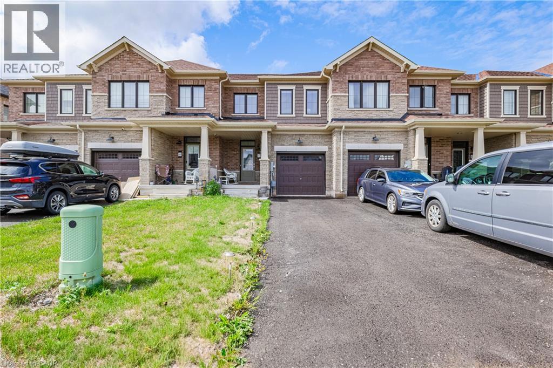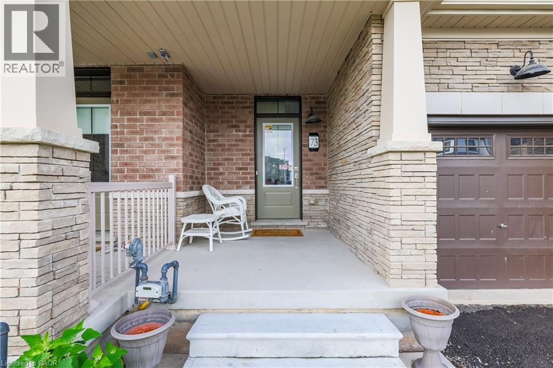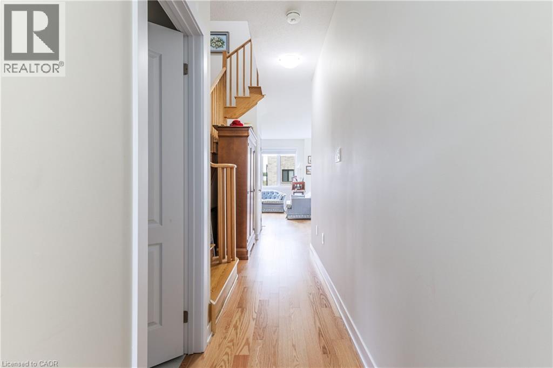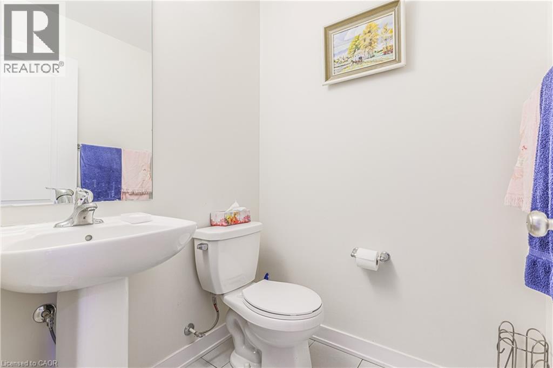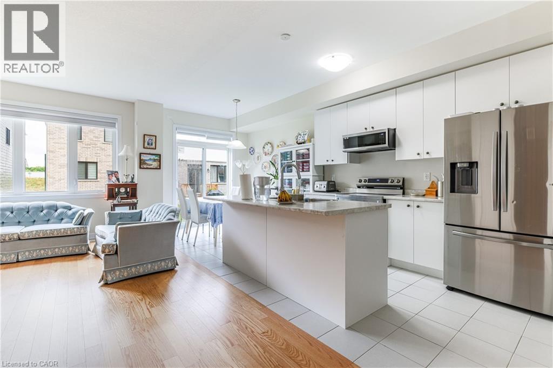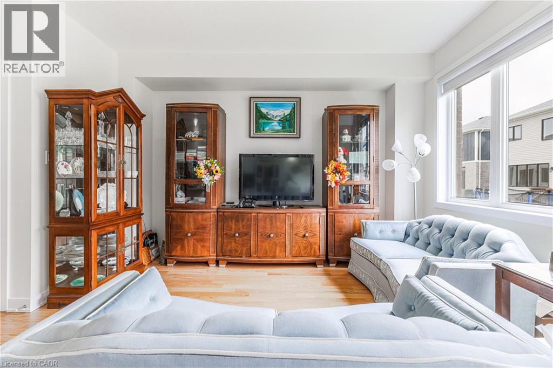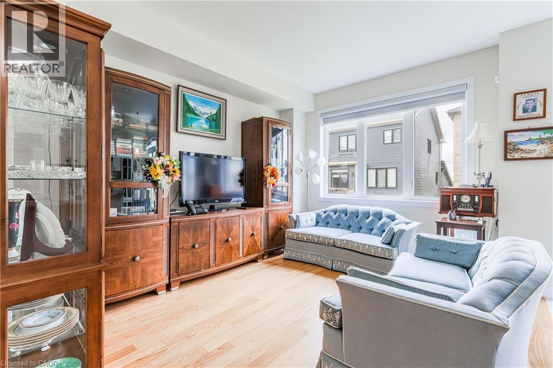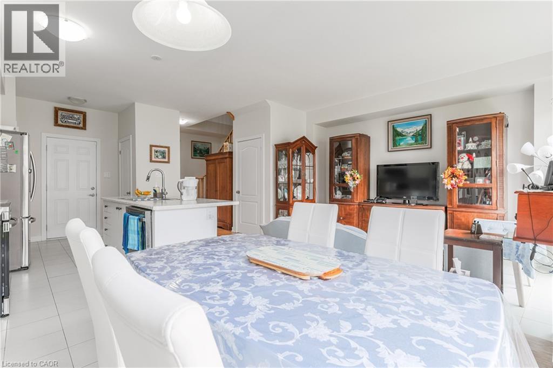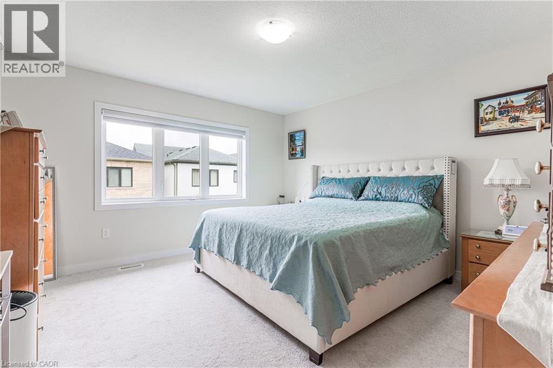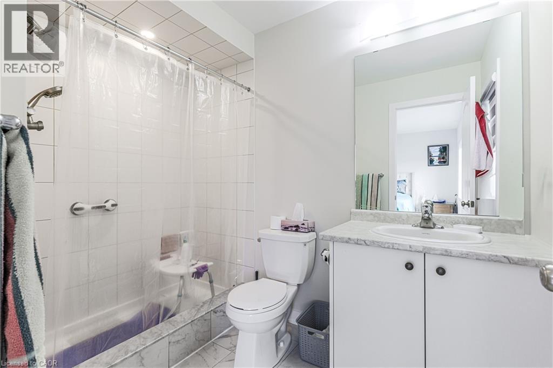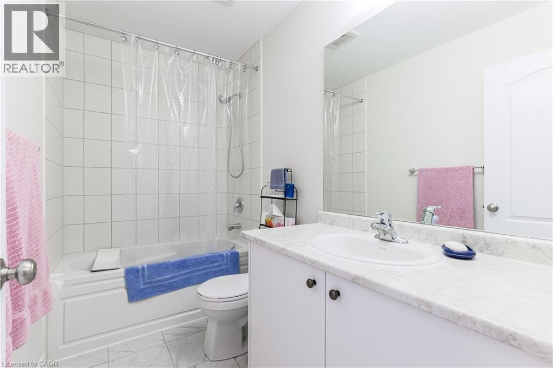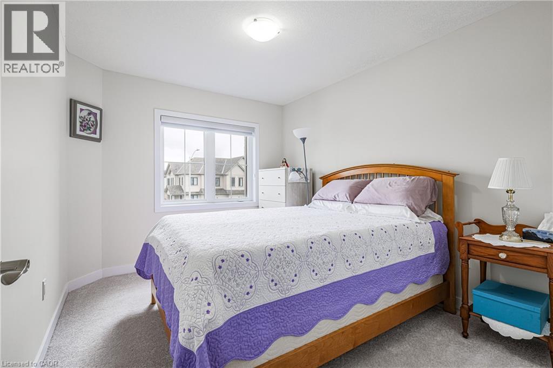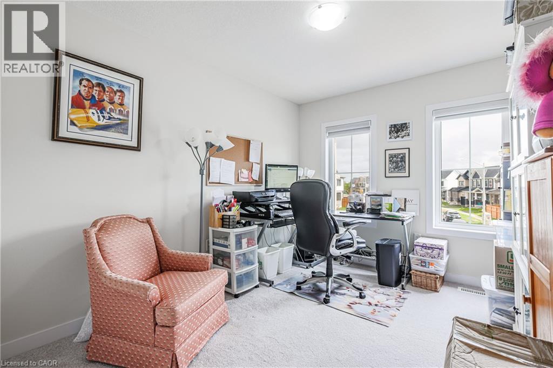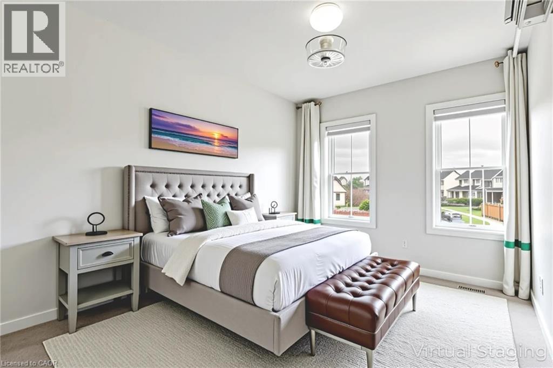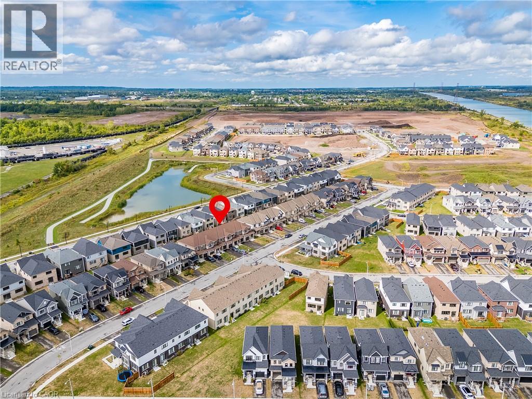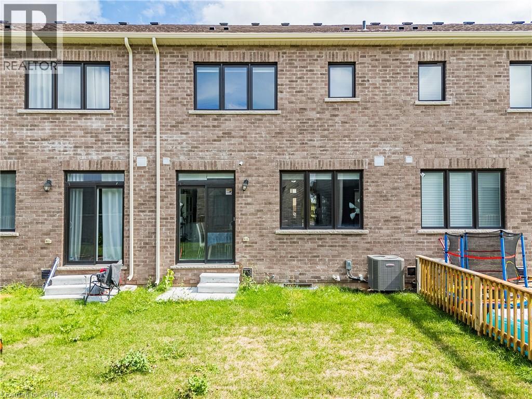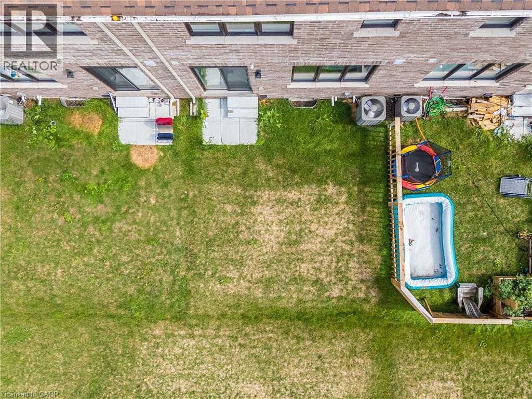73 Keelson Street Welland, Ontario L3B 0M4
$2,400 MonthlyProperty Management
Welcome to this brand new three-bedroom, three-bathroom townhouse located in the desirable Empire Canals community. Designed with modern living in mind, this home features nine-foot ceilings on the main floor, hardwood flooring, and an upgraded oak staircase with elegant spindles. The open-concept kitchen is complete with a convenient pantry and will soon include stainless steel appliances and window coverings, creating a fresh and functional space for everyday living. The bright primary suite offers a four-piece ensuite and a spacious walk-in closet, while two additional bedrooms provide large windows and generous closet space, making them ideal for families or guests. Upper-level laundry adds a touch of convenience, and interior access to the garage ensures practicality in all seasons. With thoughtful design and modern finishes throughout, this property delivers the comfort and functionality of a new build in a growing neighbourhood. The Empire Canals community is family-friendly and well-planned, with easy access to parks, schools, and walking trails. Situated just minutes from Highway 406, Niagara Falls, Niagara College, Brock University, and major shopping centres, this location combines lifestyle and convenience in one. Perfect for first-time buyers, young families, or investors, this townhouse is move-in ready and offers an exciting opportunity to be part of a welcoming new community. (id:63008)
Property Details
| MLS® Number | 40770072 |
| Property Type | Single Family |
| AmenitiesNearBy | Park, Public Transit, Schools, Shopping |
| CommunityFeatures | High Traffic Area, Quiet Area, Community Centre |
| ParkingSpaceTotal | 3 |
Building
| BathroomTotal | 3 |
| BedroomsAboveGround | 3 |
| BedroomsTotal | 3 |
| Appliances | Dishwasher, Freezer, Stove, Water Meter, Washer |
| ArchitecturalStyle | 2 Level |
| BasementDevelopment | Partially Finished |
| BasementType | Partial (partially Finished) |
| ConstructionStyleAttachment | Attached |
| CoolingType | Central Air Conditioning |
| ExteriorFinish | Brick, Stone |
| FoundationType | Poured Concrete |
| HalfBathTotal | 1 |
| HeatingFuel | Natural Gas |
| StoriesTotal | 2 |
| SizeInterior | 1500 Sqft |
| Type | Row / Townhouse |
| UtilityWater | Municipal Water |
Parking
| Attached Garage |
Land
| AccessType | Highway Nearby |
| Acreage | No |
| LandAmenities | Park, Public Transit, Schools, Shopping |
| Sewer | Municipal Sewage System |
| SizeDepth | 92 Ft |
| SizeFrontage | 20 Ft |
| SizeTotalText | Under 1/2 Acre |
| ZoningDescription | Rl2-58 |
Rooms
| Level | Type | Length | Width | Dimensions |
|---|---|---|---|---|
| Second Level | Bedroom | 11'6'' x 9'6'' | ||
| Second Level | Bedroom | 10'6'' x 8'2'' | ||
| Second Level | Primary Bedroom | 13'11'' x 13'2'' | ||
| Main Level | 2pc Bathroom | Measurements not available | ||
| Main Level | Kitchen | 10'6'' x 8'2'' | ||
| Main Level | Great Room | Measurements not available | ||
| Upper Level | 4pc Bathroom | Measurements not available | ||
| Upper Level | 3pc Bathroom | Measurements not available |
https://www.realtor.ca/real-estate/28884096/73-keelson-street-welland
Sam Abdallah
Salesperson
7-871 Victoria Street North Unit: 355
Kitchener, Ontario N2B 3S4

