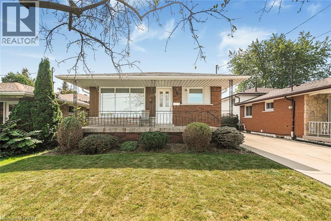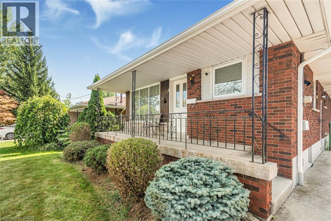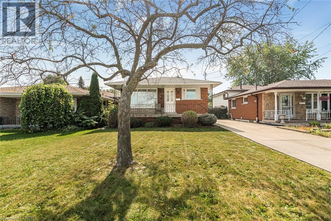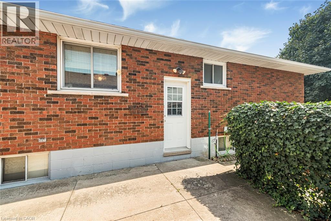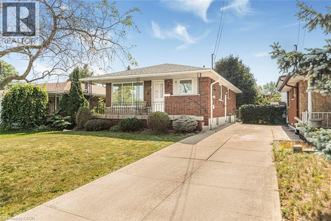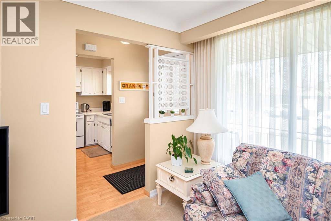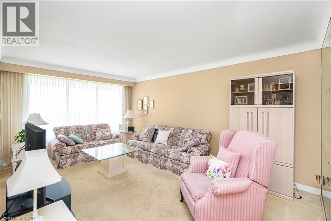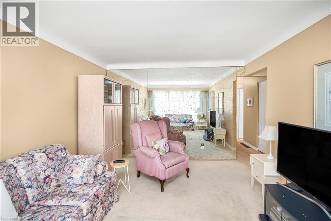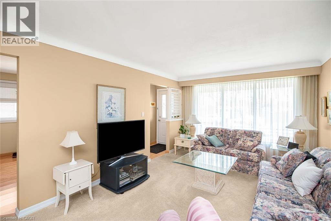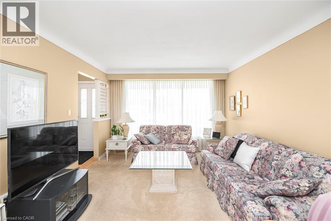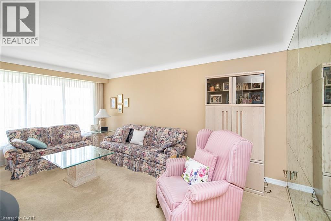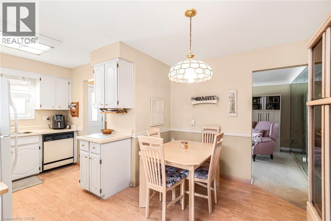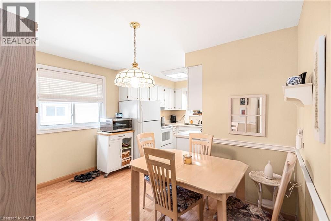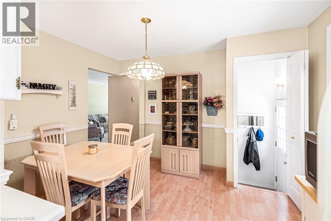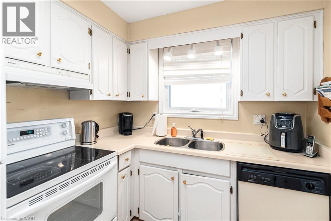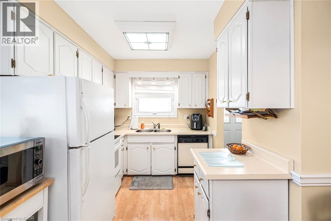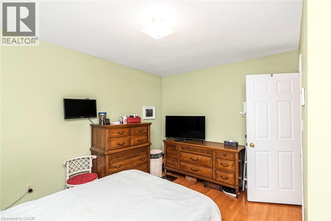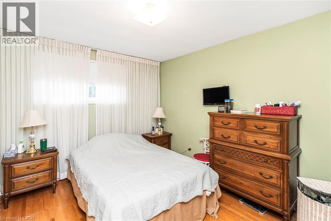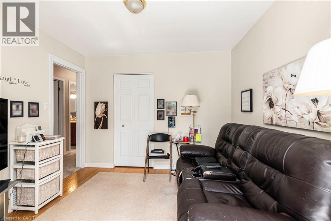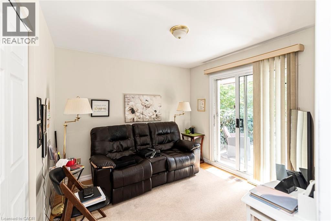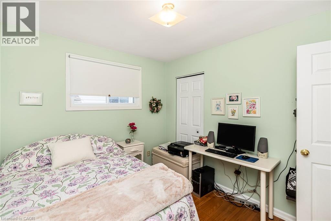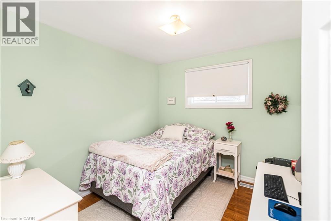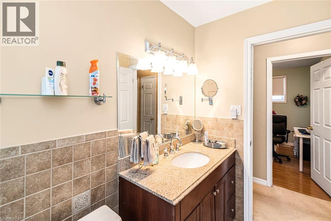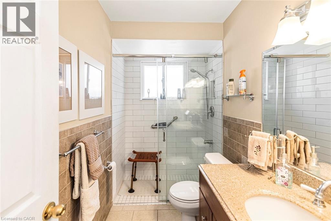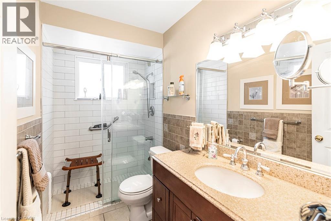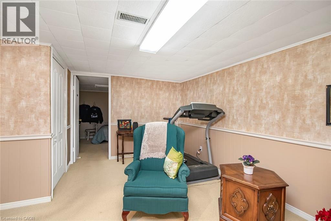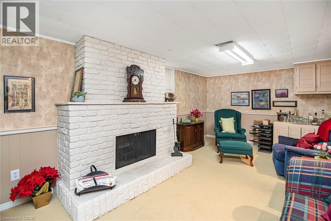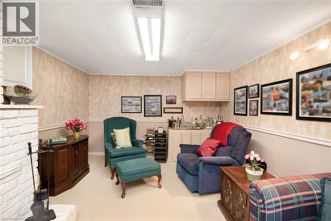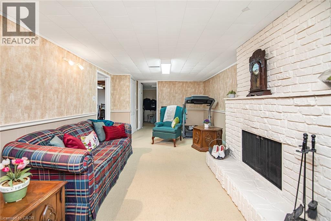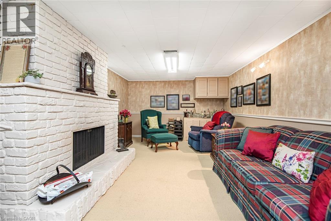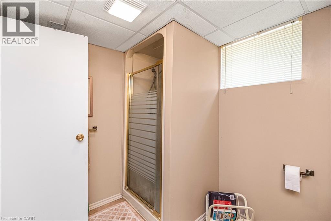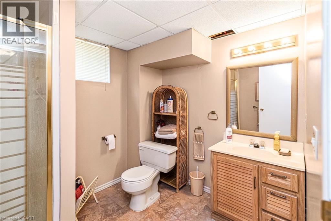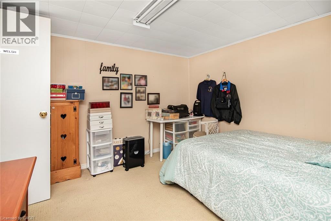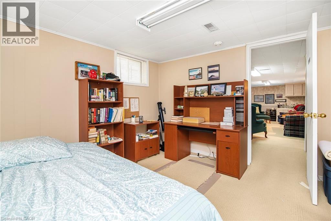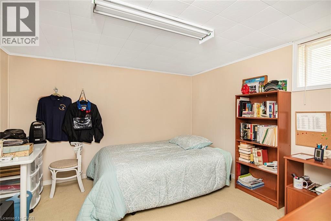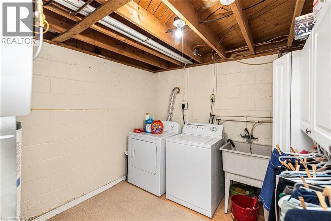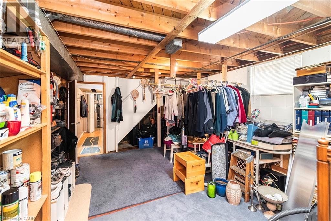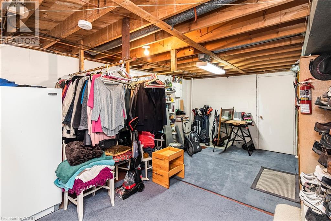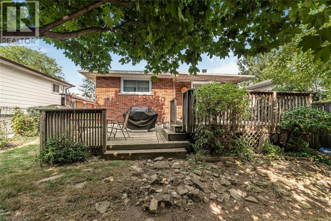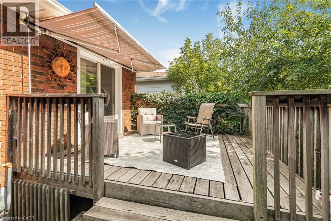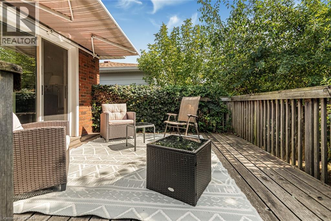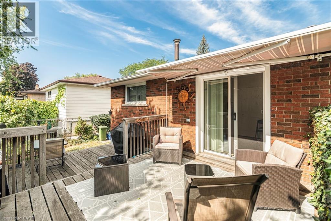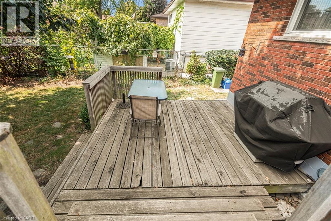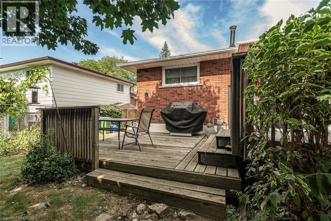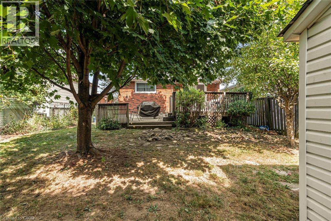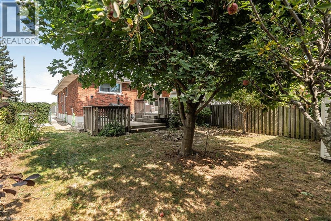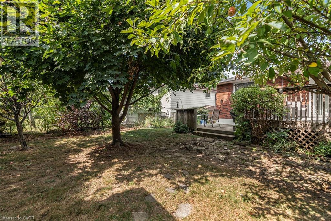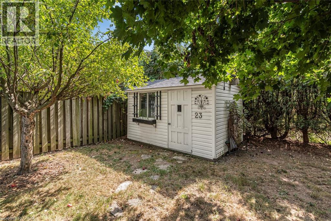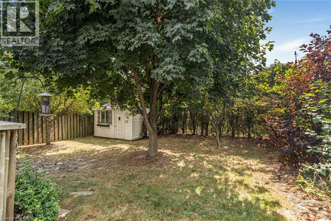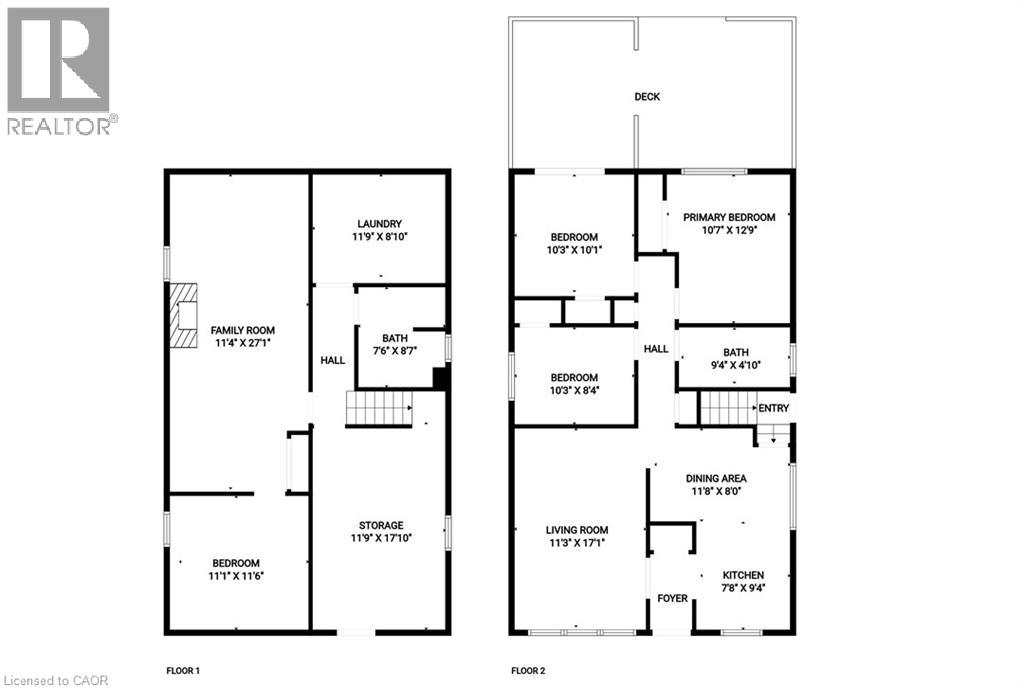23 Tyrone Drive Hamilton, Ontario L9C 2M6
$649,000
Welcome to this charming 3 + 1 bedroom, brick bungalow. Offering both comfort & versatility! Main floor offers bright eat-in-kitchen, updated 3 pc walk-in shower bath (2022), hardwood floors. A set of patio doors off the back bedroom opens to a two tiered deck with manual retractable awning, perfect for morning coffee or evening relaxation. The partially finished lower level extends the living space with a cozy recreation room (brick wood burning fireplace in as is condition), 3 pc bath, additional bedroom, workshop, & a dedicated laundry room - ideal for family living or in-law potential. With its functional layout, multiple entrances and welcoming curb appeal; this home is truly cute & inviting! (id:63008)
Open House
This property has open houses!
2:00 pm
Ends at:4:00 pm
Property Details
| MLS® Number | 40769970 |
| Property Type | Single Family |
| AmenitiesNearBy | Hospital, Place Of Worship, Public Transit, Schools |
| Features | Private Yard |
| ParkingSpaceTotal | 3 |
| Structure | Porch |
Building
| BathroomTotal | 2 |
| BedroomsAboveGround | 3 |
| BedroomsBelowGround | 1 |
| BedroomsTotal | 4 |
| Appliances | Dishwasher, Dryer, Freezer, Refrigerator, Stove, Water Meter, Washer |
| ArchitecturalStyle | Bungalow |
| BasementDevelopment | Finished |
| BasementType | Full (finished) |
| ConstructedDate | 1971 |
| ConstructionStyleAttachment | Detached |
| CoolingType | Central Air Conditioning |
| ExteriorFinish | Brick |
| FoundationType | Block |
| HeatingFuel | Natural Gas |
| HeatingType | Forced Air |
| StoriesTotal | 1 |
| SizeInterior | 1928 Sqft |
| Type | House |
| UtilityWater | Municipal Water |
Land
| Acreage | No |
| LandAmenities | Hospital, Place Of Worship, Public Transit, Schools |
| Sewer | Municipal Sewage System |
| SizeDepth | 113 Ft |
| SizeFrontage | 40 Ft |
| SizeTotalText | Under 1/2 Acre |
| ZoningDescription | C |
Rooms
| Level | Type | Length | Width | Dimensions |
|---|---|---|---|---|
| Basement | 3pc Bathroom | 7'6'' x 8'7'' | ||
| Basement | Laundry Room | 11'9'' x 8'10'' | ||
| Basement | Storage | 11'9'' x 17'10'' | ||
| Basement | Bedroom | 11'1'' x 11'6'' | ||
| Basement | Recreation Room | 11'4'' x 27'1'' | ||
| Main Level | 3pc Bathroom | 9'4'' x 4'10'' | ||
| Main Level | Bedroom | 10'3'' x 8'4'' | ||
| Main Level | Bedroom | 10'3'' x 10'1'' | ||
| Main Level | Primary Bedroom | 10'7'' x 12'9'' | ||
| Main Level | Kitchen | 7'8'' x 9'4'' | ||
| Main Level | Dining Room | 11'8'' x 8'0'' | ||
| Main Level | Living Room | 11'3'' x 17'1'' |
https://www.realtor.ca/real-estate/28884830/23-tyrone-drive-hamilton
Sonnia Martorana
Salesperson
431 Concession Street Suite B
Hamilton, Ontario L9A 1C1

