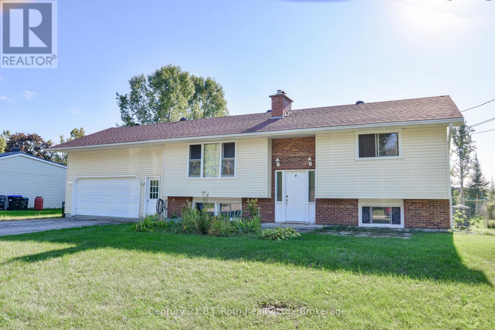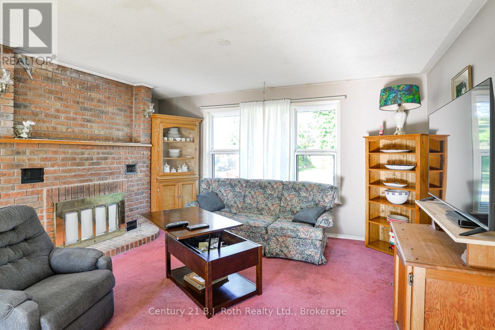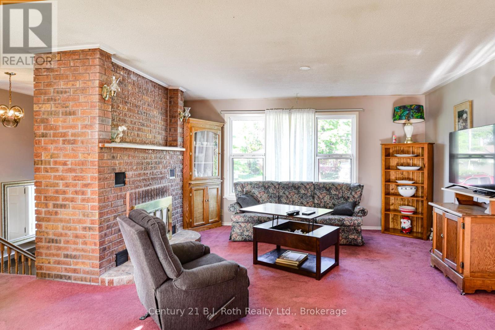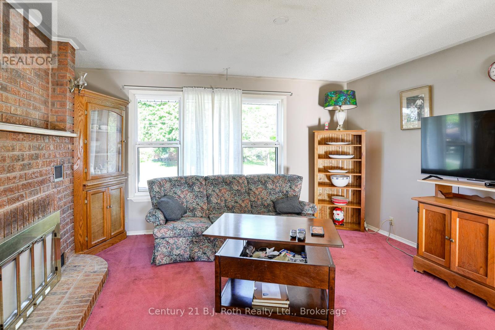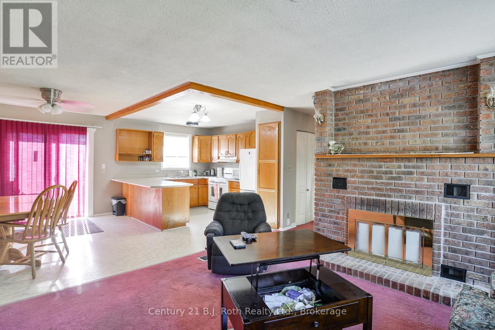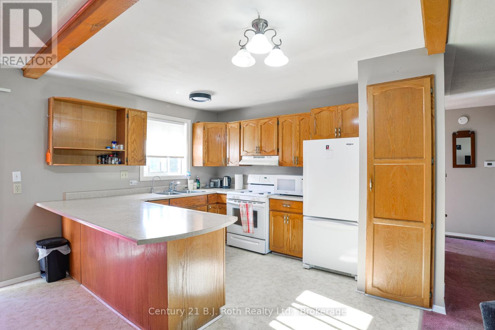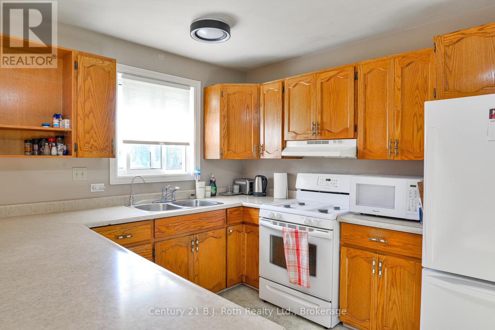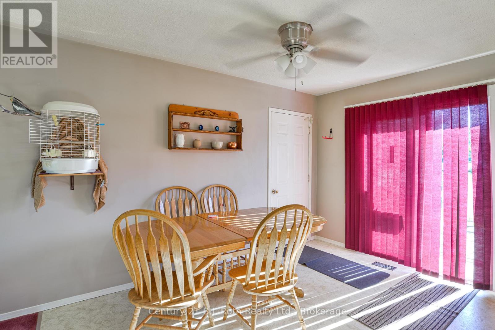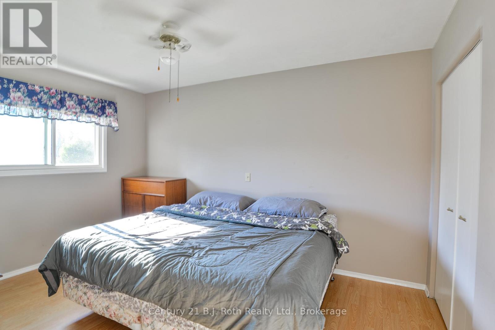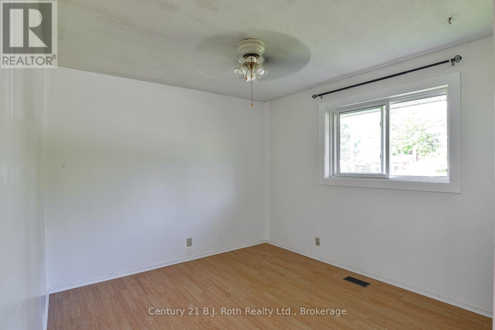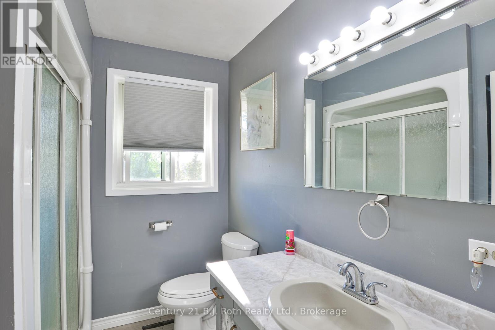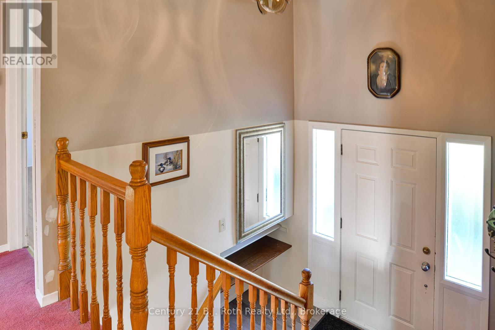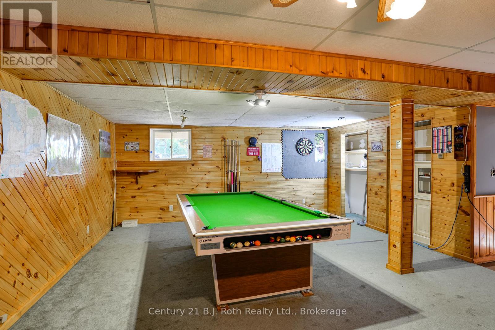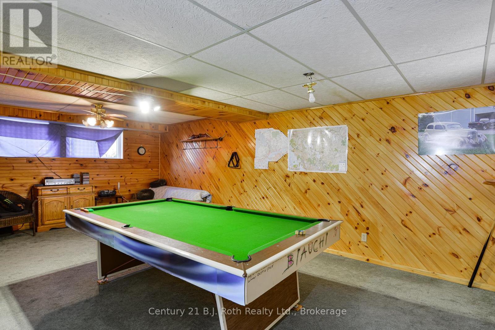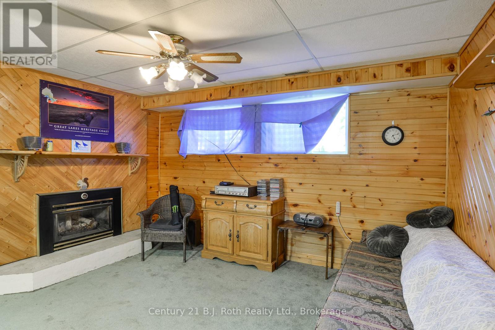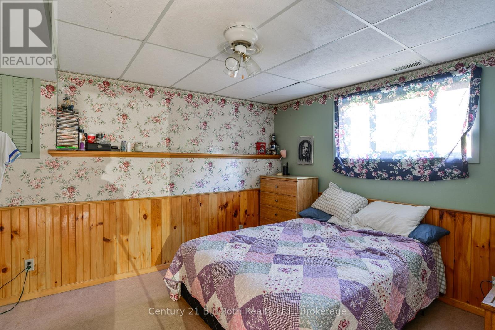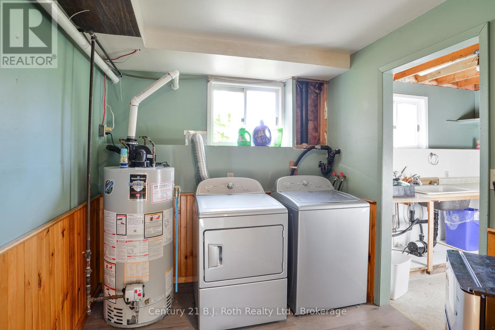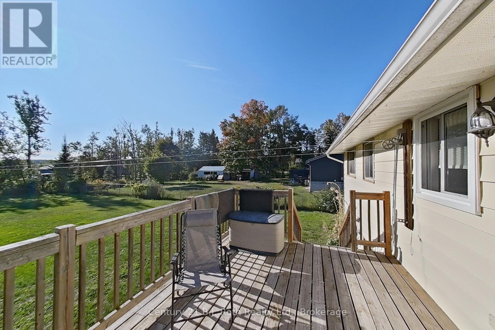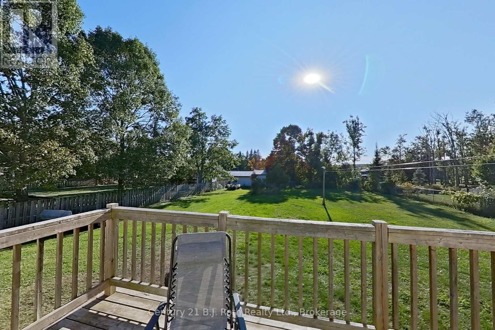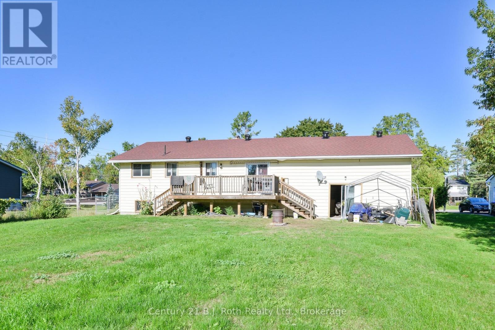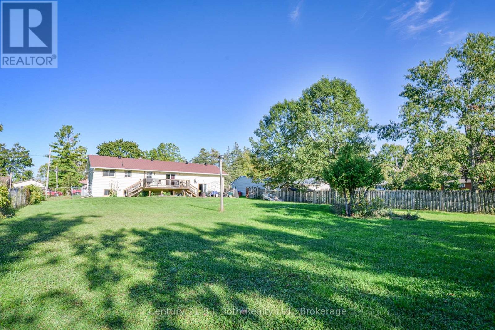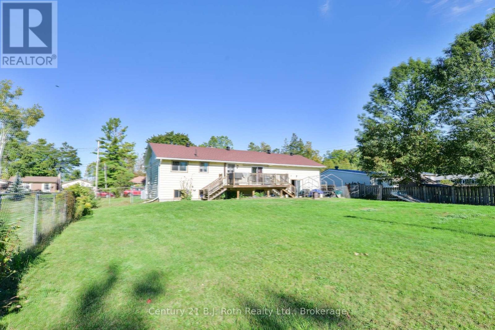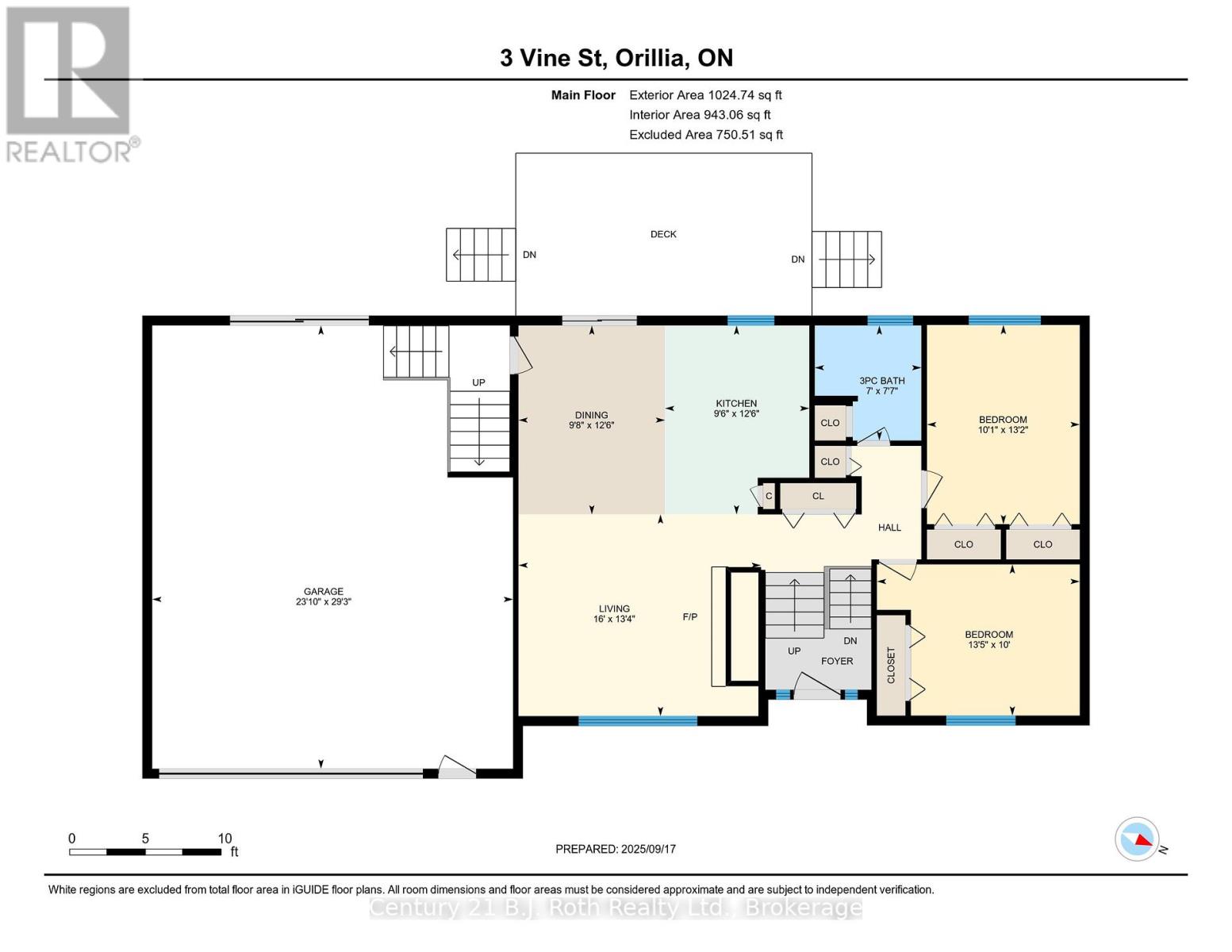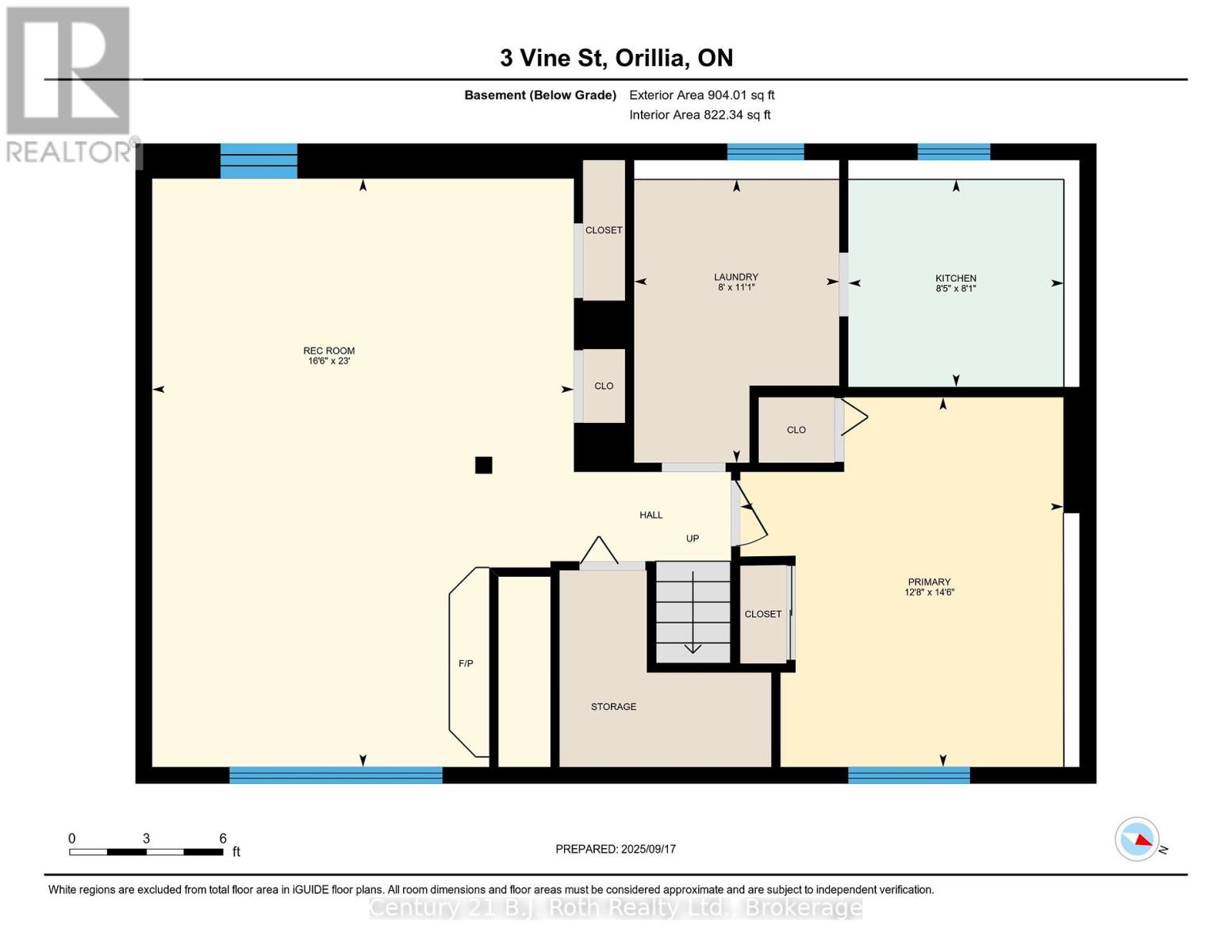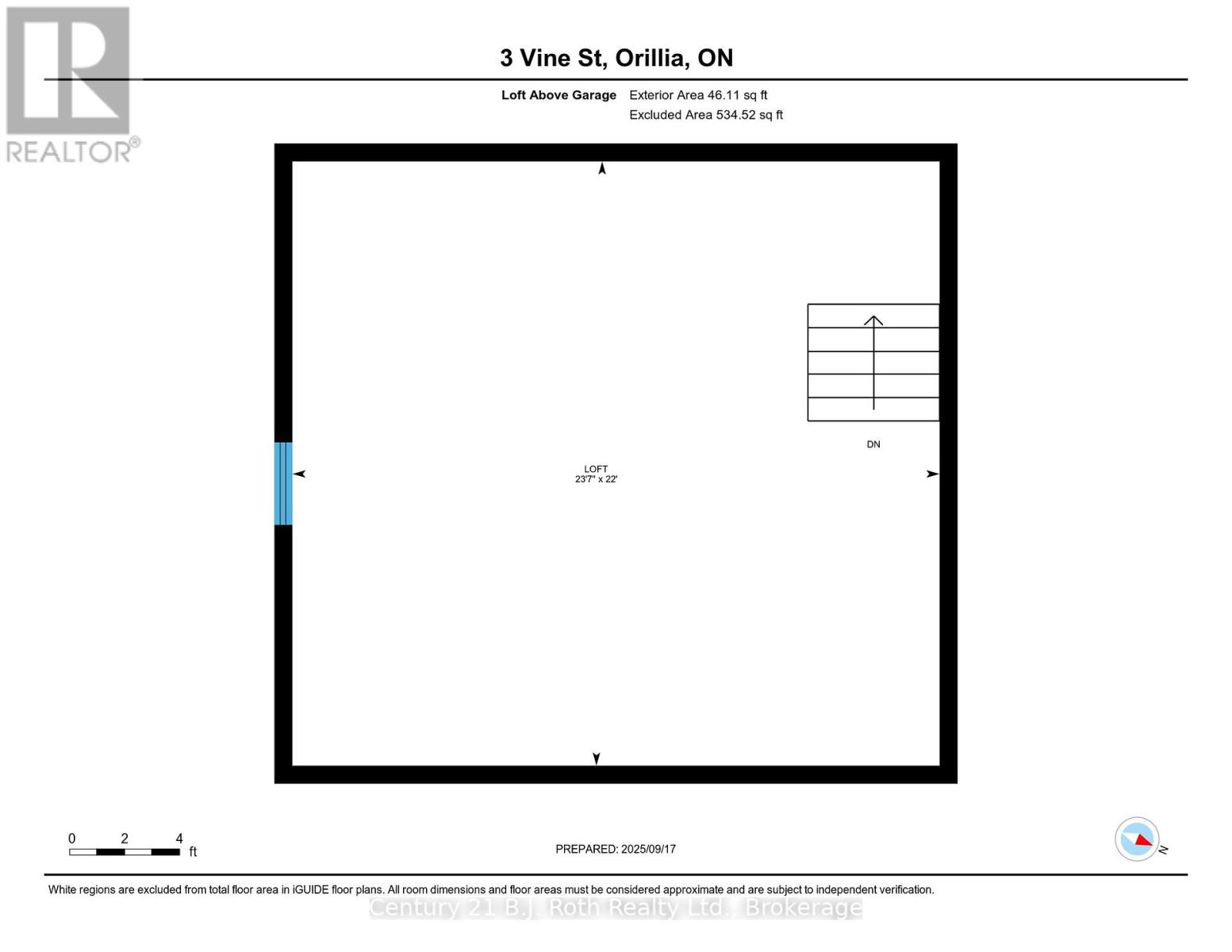3 Vine Street Oro-Medonte, Ontario L3V 0J9
$629,900
Nestled in a peaceful and friendly community, 3 Vine Street is more than just a house - its a gateway to a vibrant lifestyle, surrounded by natures beauty and enriched by nearby amenities. The open-concept layout is perfect for entertaining guests or enjoying family gatherings, with plenty of natural light streaming through large windows. Step out onto the walkout deck to relax in your private, fully fenced yard, ideal for children and pets alike. The generously sized recreation room offers endless possibilities for a home theatre, gym, or playroom. With a double-car garage providing ample storage and parking, you'll also appreciate the versatile loft above. Whether youre a growing family, an outdoor enthusiast, or someone seeking a quiet retreat with urban conveniences nearby, this home offers the perfect blend of serenity and potential. Make memories, foster friendships, and experience the best of Oro-Medonte living in a home built to inspire. (id:63008)
Property Details
| MLS® Number | S12414205 |
| Property Type | Single Family |
| Community Name | Prices Corners |
| EquipmentType | Air Conditioner, Water Heater, Furnace |
| Features | Flat Site, Dry, Level |
| ParkingSpaceTotal | 6 |
| RentalEquipmentType | Air Conditioner, Water Heater, Furnace |
| Structure | Deck |
Building
| BathroomTotal | 1 |
| BedroomsAboveGround | 2 |
| BedroomsBelowGround | 1 |
| BedroomsTotal | 3 |
| Age | 31 To 50 Years |
| Appliances | Water Purifier, Water Softener, Dishwasher, Dryer, Stove, Washer, Window Coverings, Refrigerator |
| ArchitecturalStyle | Raised Bungalow |
| BasementDevelopment | Finished |
| BasementType | Full (finished) |
| ConstructionStyleAttachment | Detached |
| CoolingType | Central Air Conditioning |
| ExteriorFinish | Vinyl Siding, Brick Veneer |
| FireplacePresent | Yes |
| FireplaceTotal | 2 |
| FoundationType | Block |
| HeatingFuel | Natural Gas |
| HeatingType | Forced Air |
| StoriesTotal | 1 |
| SizeInterior | 700 - 1100 Sqft |
| Type | House |
Parking
| Attached Garage | |
| Garage | |
| Inside Entry |
Land
| Acreage | No |
| LandscapeFeatures | Landscaped |
| Sewer | Septic System |
| SizeDepth | 200 Ft |
| SizeFrontage | 100 Ft |
| SizeIrregular | 100 X 200 Ft |
| SizeTotalText | 100 X 200 Ft |
| ZoningDescription | Rg |
Rooms
| Level | Type | Length | Width | Dimensions |
|---|---|---|---|---|
| Lower Level | Primary Bedroom | 4.45 m | 3.9 m | 4.45 m x 3.9 m |
| Lower Level | Utility Room | 2.47 m | 2.59 m | 2.47 m x 2.59 m |
| Lower Level | Laundry Room | 3.38 m | 2.44 m | 3.38 m x 2.44 m |
| Lower Level | Recreational, Games Room | 7.01 m | 5.06 m | 7.01 m x 5.06 m |
| Main Level | Kitchen | 3.81 m | 2.9 m | 3.81 m x 2.9 m |
| Main Level | Dining Room | 3.81 m | 2.99 m | 3.81 m x 2.99 m |
| Main Level | Living Room | 4.08 m | 4.88 m | 4.08 m x 4.88 m |
| Main Level | Bedroom | 3.05 m | 4.12 m | 3.05 m x 4.12 m |
| Main Level | Bedroom 2 | 4.02 m | 3.08 m | 4.02 m x 3.08 m |
| Main Level | Bathroom | 2.35 m | 2.13 m | 2.35 m x 2.13 m |
Utilities
| Cable | Available |
| Electricity | Available |
https://www.realtor.ca/real-estate/28885912/3-vine-street-oro-medonte-prices-corners-prices-corners
Barbara Emons
Salesperson
450 West St. N
Orillia, Ontario L3V 5E8


