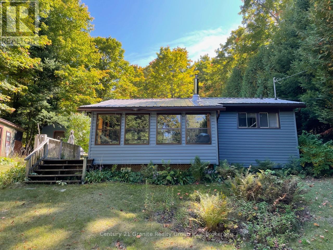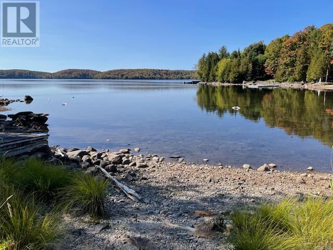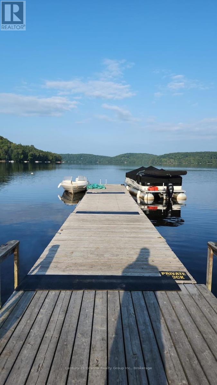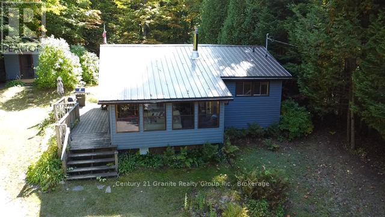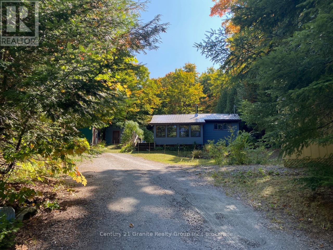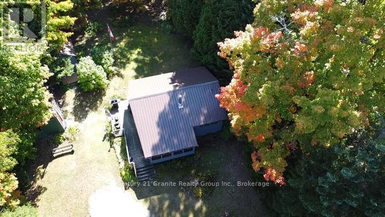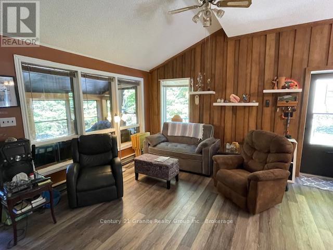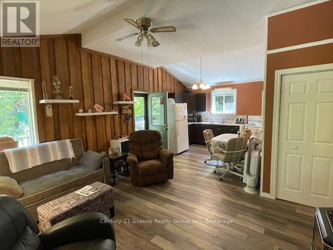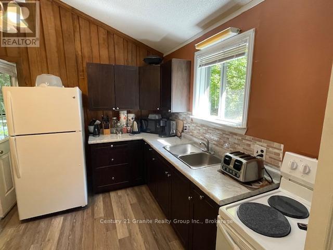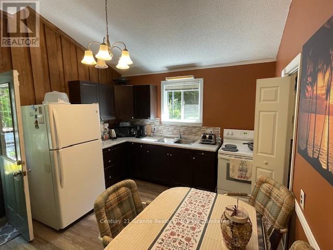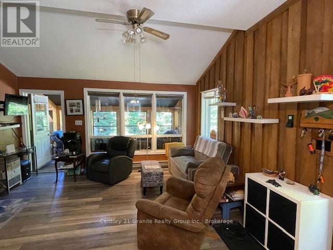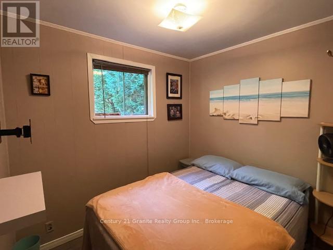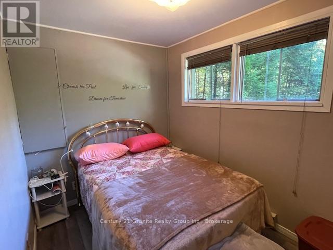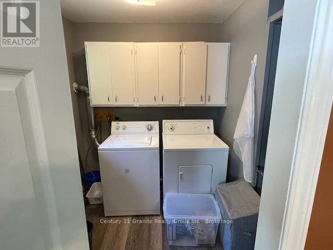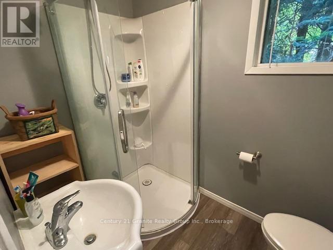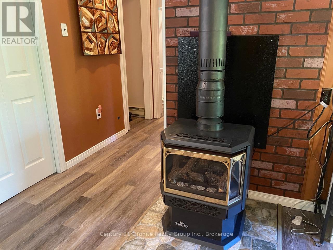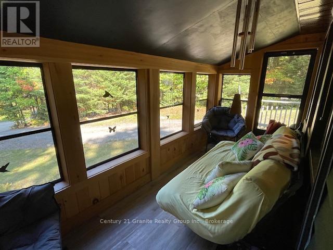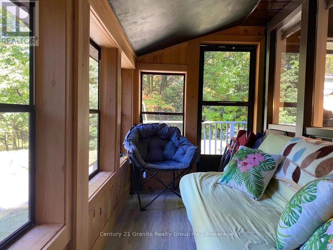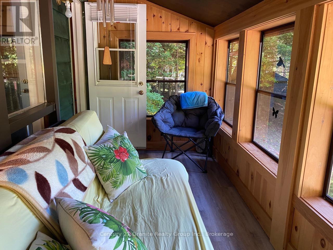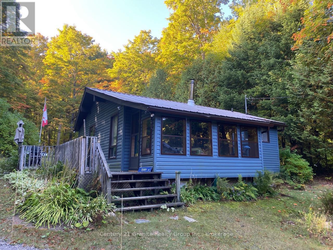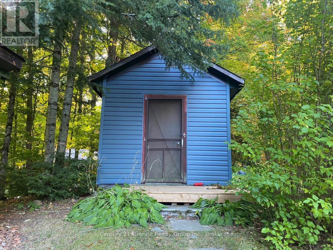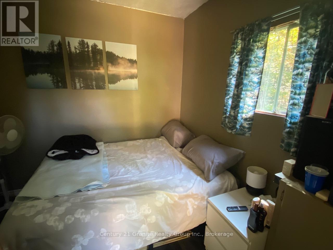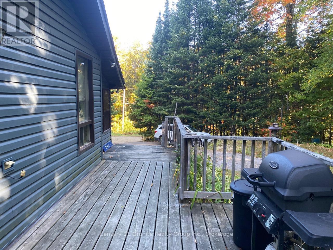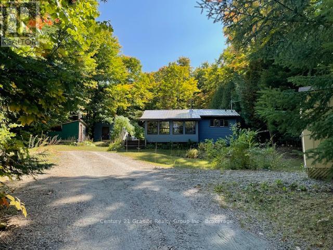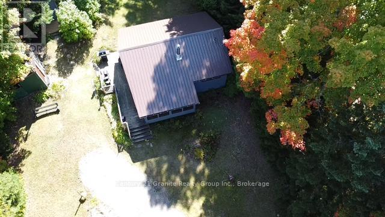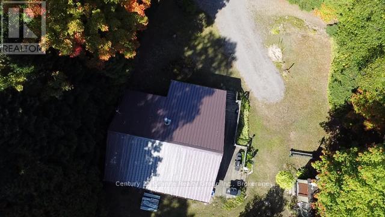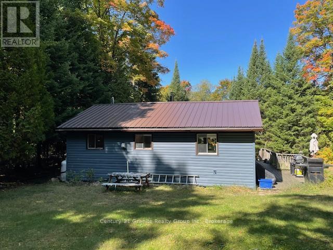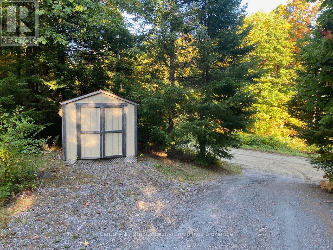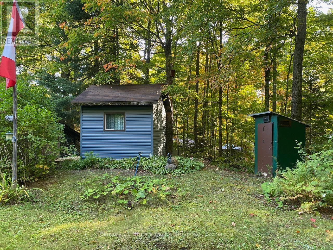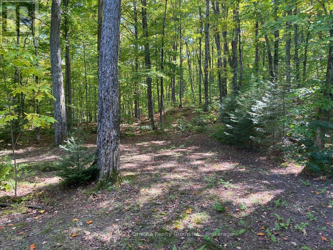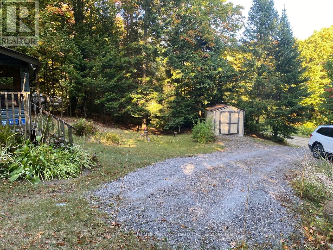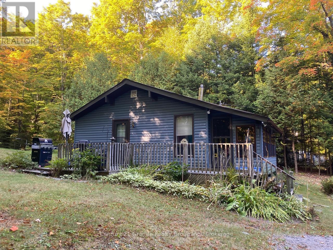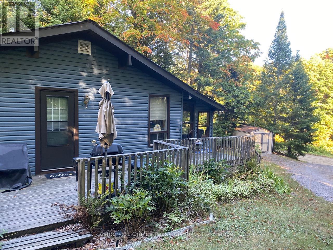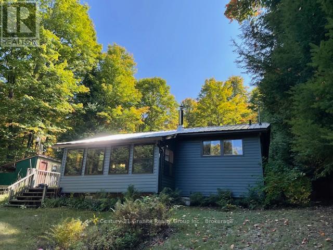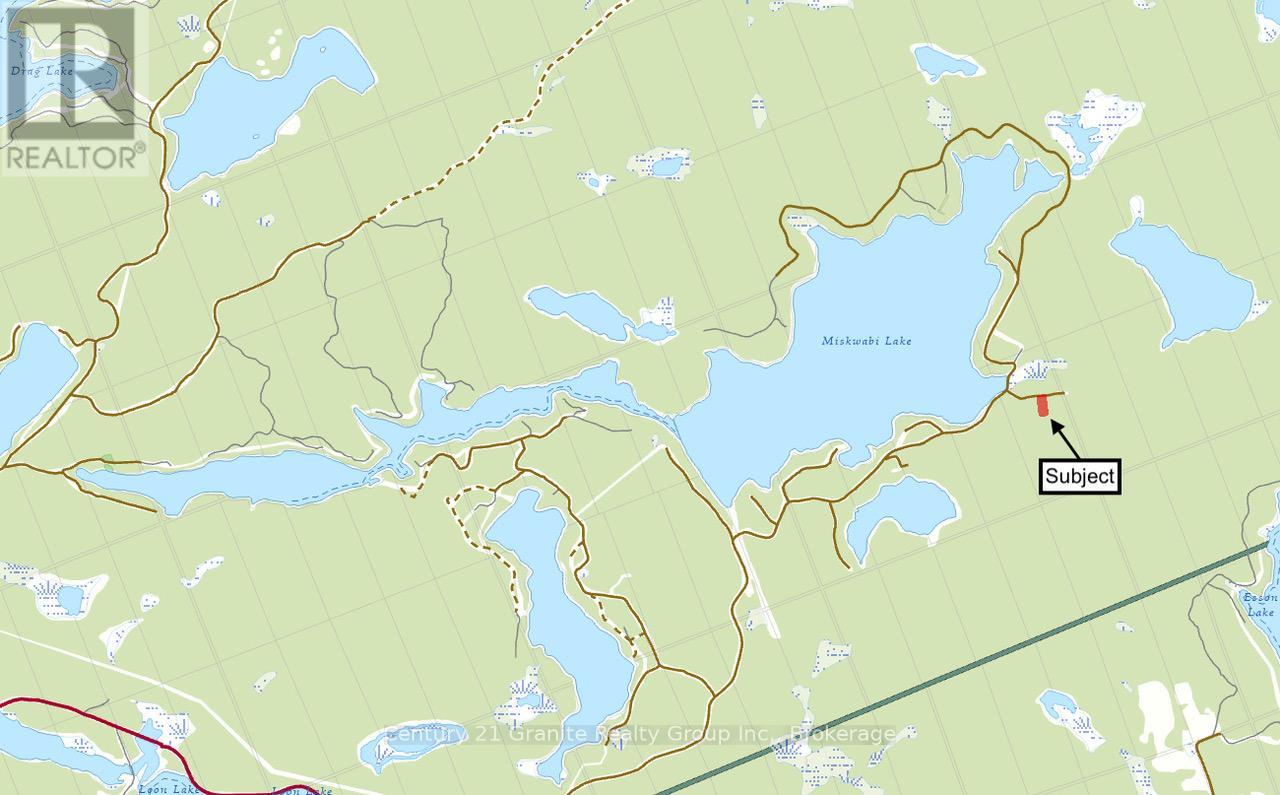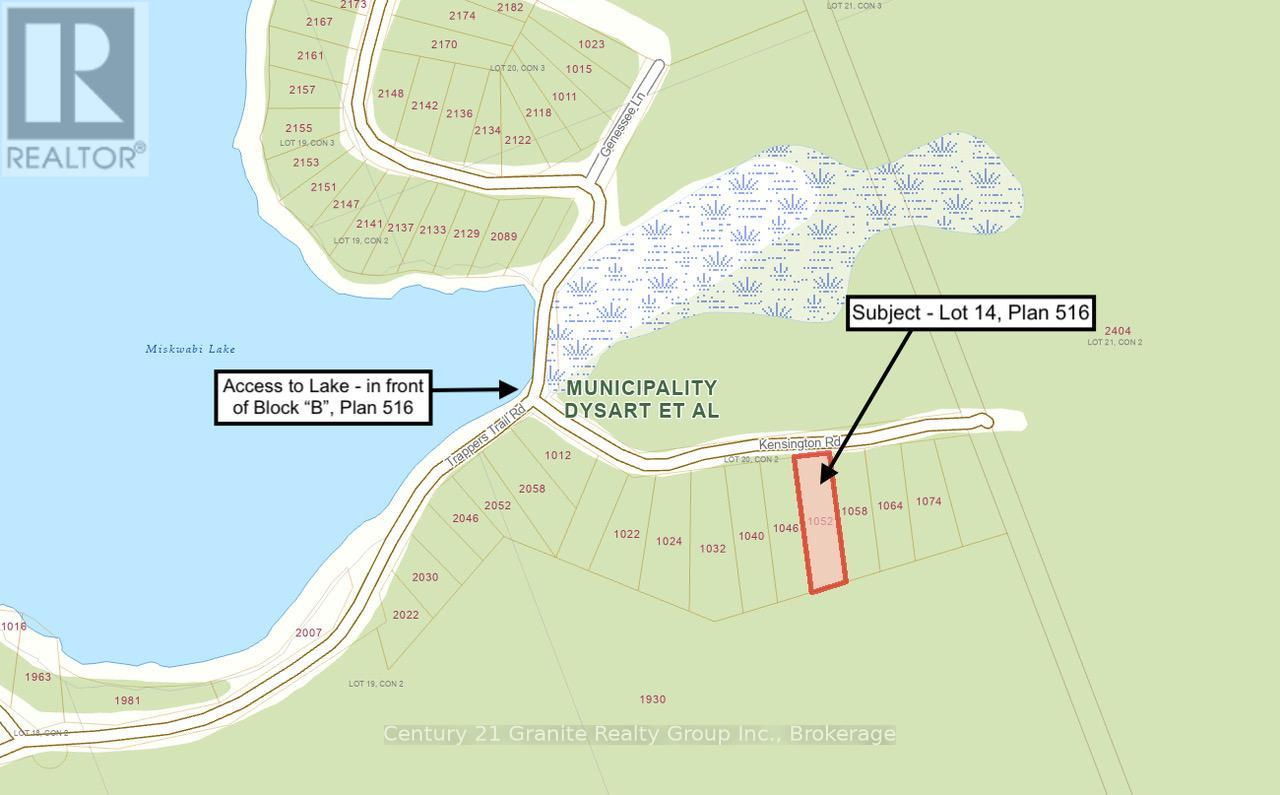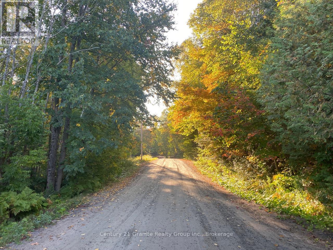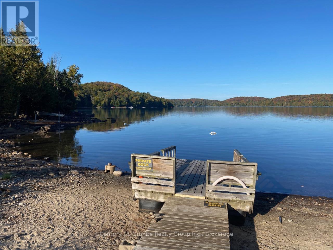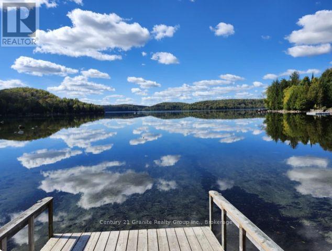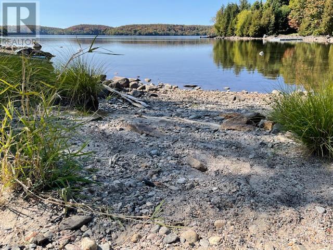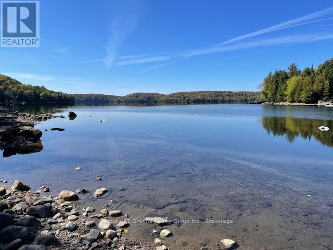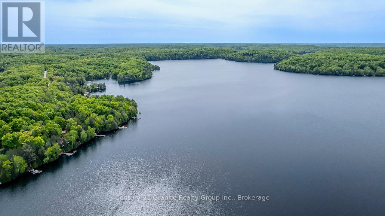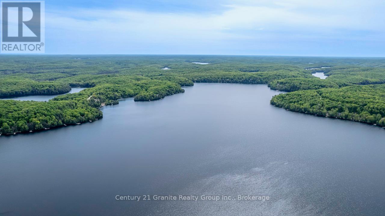1052 Kensington Road Dysart Et Al, Ontario K0M 1S0
$419,900
Great 4-season cottage, just steps to access to fantastic Miskwabi Lake with sand beach and dock! Good privacy, with almost an acre of forested land, located on a quiet dead end road. Recent upgrades include newer roof, siding, updated kitchen cupboards and bathroom fixtures. Open concept living/kitchen/dining area with vaulted ceiling, and walkouts to deck and sunroom. There are 2 bedrooms, plus a great bunkie with its own deck. Propane fireplace and electric baseboard heat. Laundry/utility room off kitchen. Drilled well and full septic system. 12x8 shed for storing tools and toys. As a bonus, the owners have the use of a shared dock on Miskwabi Lake, just a short walk up the road (contact listing agents for details). Plus there's access to extensive trails nearby. Miskwabi Lake is part of a superb 2-lake chain with Long Lake, renowned for clear waters, miles of boating and lake trout fishing. Located on a year-round Municipal road, just 20 minutes to Haliburton village for shopping and services. (id:63008)
Property Details
| MLS® Number | X12414831 |
| Property Type | Single Family |
| Community Name | Dudley |
| EquipmentType | Propane Tank |
| Features | Wooded Area |
| ParkingSpaceTotal | 4 |
| RentalEquipmentType | Propane Tank |
| Structure | Deck, Porch, Shed |
| ViewType | Lake View |
Building
| BathroomTotal | 1 |
| BedroomsAboveGround | 2 |
| BedroomsBelowGround | 1 |
| BedroomsTotal | 3 |
| Age | 31 To 50 Years |
| Amenities | Fireplace(s) |
| Appliances | Water Heater, Dryer, Stove, Washer, Window Coverings, Refrigerator |
| ArchitecturalStyle | Bungalow |
| ConstructionStyleAttachment | Detached |
| ExteriorFinish | Vinyl Siding |
| FireplacePresent | Yes |
| FireplaceTotal | 1 |
| FoundationType | Wood/piers |
| HeatingFuel | Electric |
| HeatingType | Baseboard Heaters |
| StoriesTotal | 1 |
| SizeInterior | 0 - 699 Sqft |
| Type | House |
| UtilityWater | Drilled Well |
Parking
| No Garage |
Land
| AccessType | Year-round Access |
| Acreage | No |
| Sewer | Septic System |
| SizeDepth | 360 Ft |
| SizeFrontage | 100 Ft |
| SizeIrregular | 100 X 360 Ft |
| SizeTotalText | 100 X 360 Ft|1/2 - 1.99 Acres |
| ZoningDescription | Wr4 |
Rooms
| Level | Type | Length | Width | Dimensions |
|---|---|---|---|---|
| Main Level | Living Room | 4.65 m | 3.43 m | 4.65 m x 3.43 m |
| Main Level | Kitchen | 3.54 m | 3.43 m | 3.54 m x 3.43 m |
| Main Level | Bedroom | 2.93 m | 2.21 m | 2.93 m x 2.21 m |
| Main Level | Bedroom 2 | 2.62 m | 2.13 m | 2.62 m x 2.13 m |
| Main Level | Sunroom | 4.34 m | 1.75 m | 4.34 m x 1.75 m |
| Main Level | Bathroom | 2.32 m | 1.45 m | 2.32 m x 1.45 m |
| Main Level | Laundry Room | 2.06 m | 2.01 m | 2.06 m x 2.01 m |
Utilities
| Electricity | Installed |
| Electricity Connected | Connected |
https://www.realtor.ca/real-estate/28886900/1052-kensington-road-dysart-et-al-dudley-dudley
Andy Mosher
Broker
191 Highland Street, Unit 202
Haliburton, Ontario K0M 1S0
Susanne James
Salesperson
191 Highland Street, Unit 202
Haliburton, Ontario K0M 1S0

