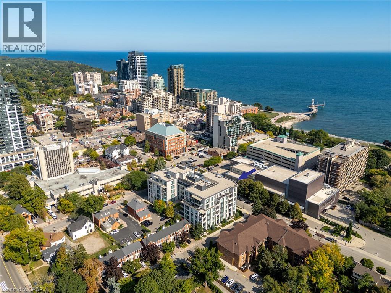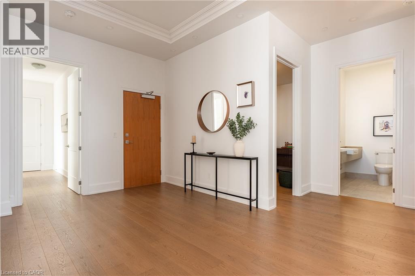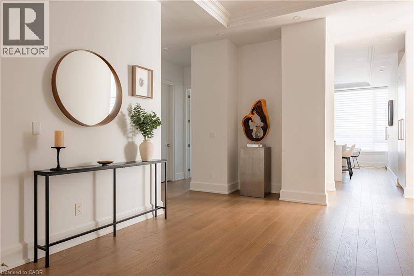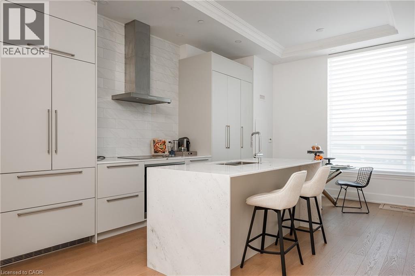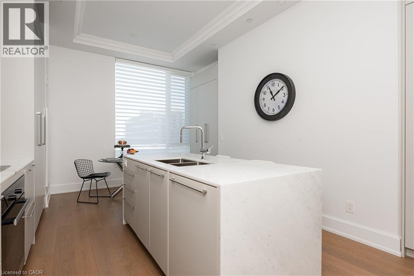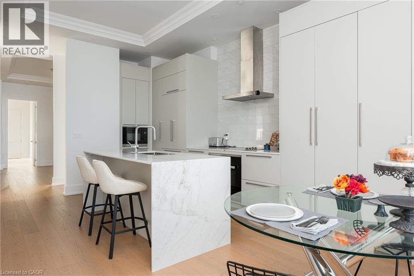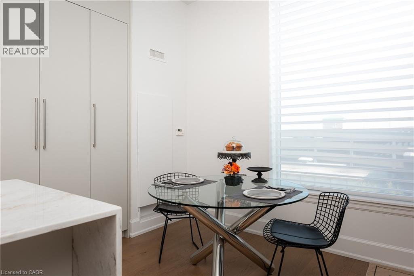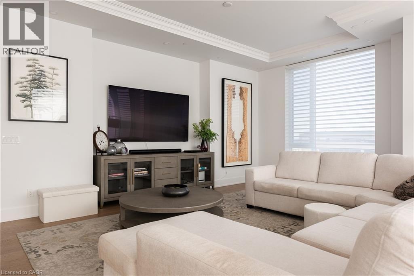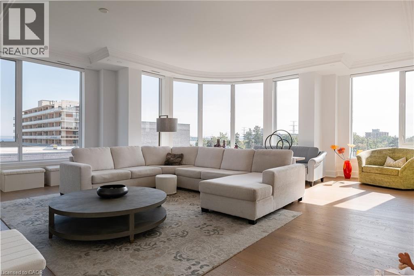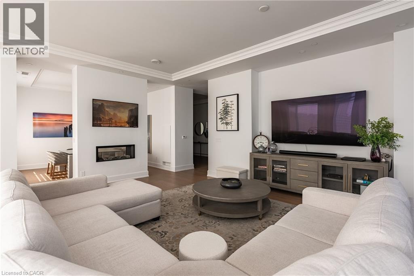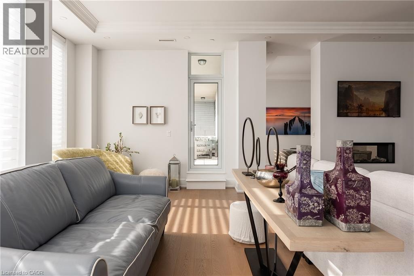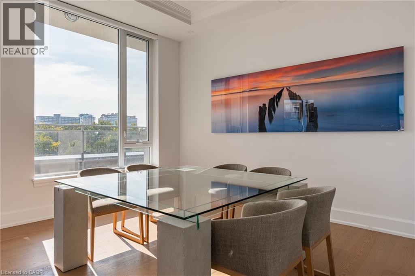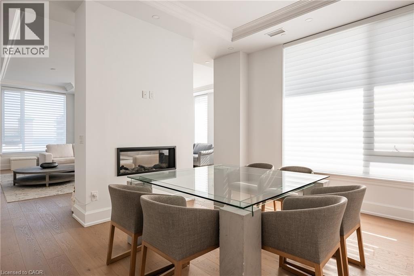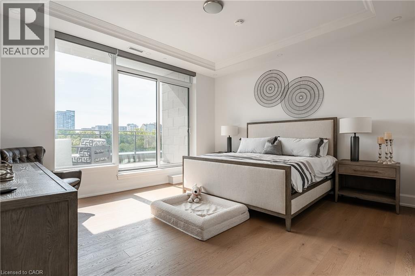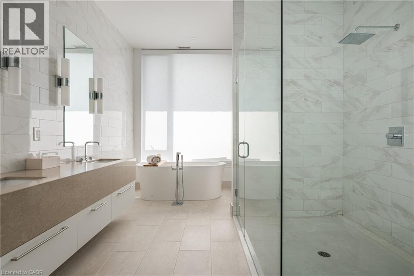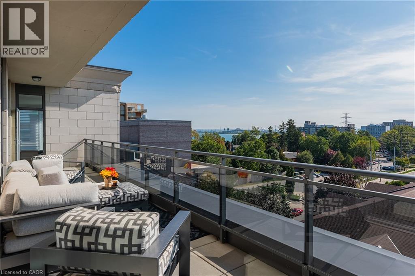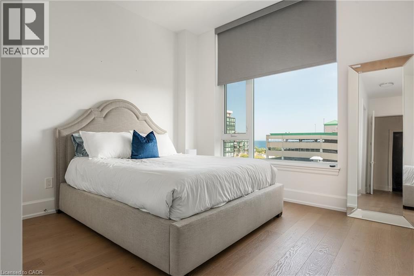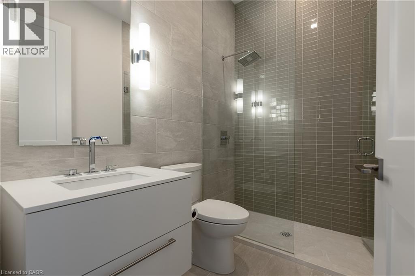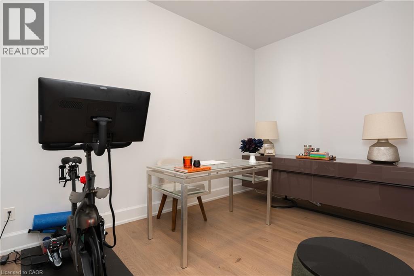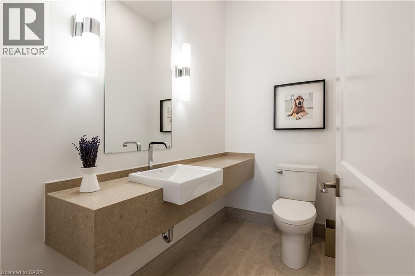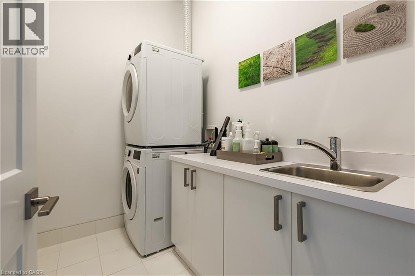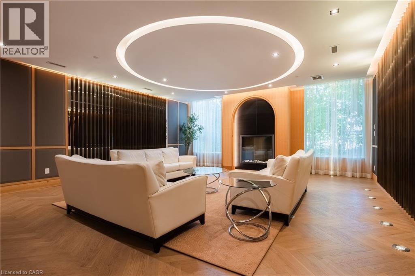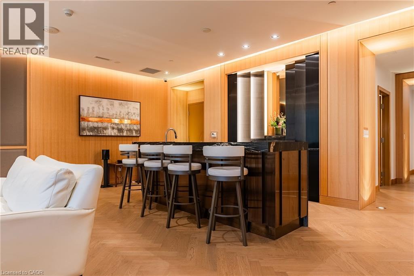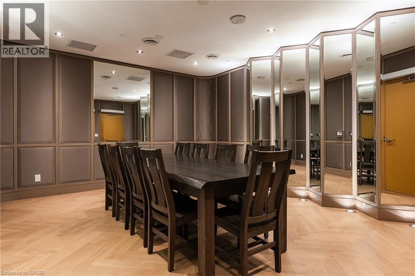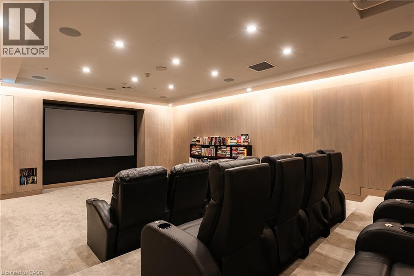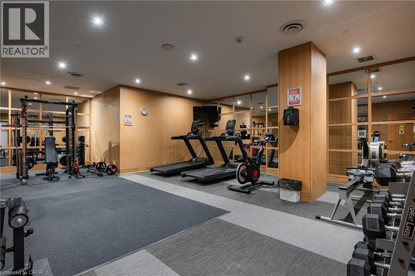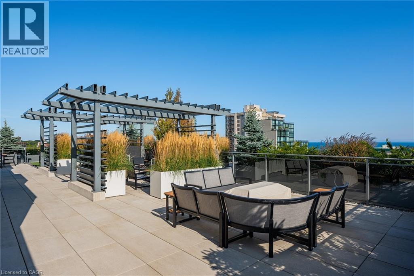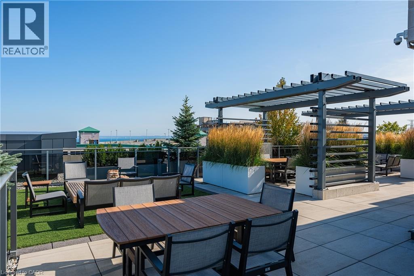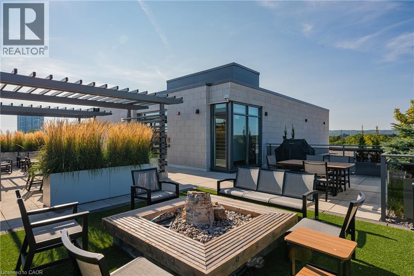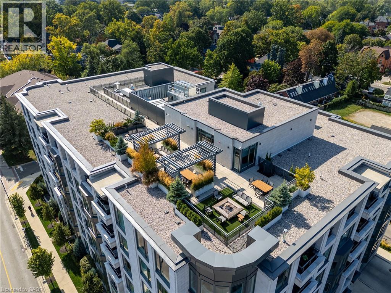1441 Elgin Street Unit# Ph602 Burlington, Ontario L7S 1E6
$2,799,000Maintenance, Insurance, Heat, Landscaping, Property Management, Water, Parking
$2,392.73 Monthly
Maintenance, Insurance, Heat, Landscaping, Property Management, Water, Parking
$2,392.73 MonthlySpanning an impressive 2,554 square feet, this penthouse at the prestigious Saxony offers the ultimate in refined condominium living. Designed with both scale and sophistication, the suite showcases 10-foot ceilings, expansive principal rooms, and a versatile 2+1 bedroom layout, with the den being large enough to be a third bedroom. The great room spans nearly 28 feet, seamlessly connecting to a generous 300 sq. ft. balcony where southwest exposure frames vibrant sunsets and city views. A double-sided fireplace and open dining space create an elegant yet flexible floor plan—ideal for entertaining! The kitchen, anchored by premium integrated appliances and generous prep surfaces, flows naturally into both dining and living areas. Custom closets and automated blinds underscore the thoughtful upgrades throughout. The primary suite impresses with a walk-in closet and a spa-inspired ensuite, while the second bedroom and den offer equal comfort for family or guests. This residence is complemented by three oversized parking spaces, including an EV charger, along with a large private storage locker. Exclusive building amenities—fitness studio, rooftop lounge, and concierge services—further elevate the experience. Positioned steps from the lake, the Burlington Performing Arts Centre, and the city’s best shops and restaurants, this penthouse combines the privacy of a home with the convenience of downtown living. (id:63008)
Property Details
| MLS® Number | 40771648 |
| Property Type | Single Family |
| AmenitiesNearBy | Beach, Hospital, Marina, Park, Public Transit, Schools |
| EquipmentType | None |
| Features | Southern Exposure, Balcony |
| ParkingSpaceTotal | 3 |
| RentalEquipmentType | None |
| StorageType | Locker |
| ViewType | Lake View |
Building
| BathroomTotal | 3 |
| BedroomsAboveGround | 2 |
| BedroomsBelowGround | 1 |
| BedroomsTotal | 3 |
| Amenities | Exercise Centre, Party Room |
| BasementType | None |
| ConstructedDate | 2021 |
| ConstructionStyleAttachment | Attached |
| CoolingType | Central Air Conditioning |
| ExteriorFinish | Stone |
| FireProtection | Alarm System |
| FireplacePresent | Yes |
| FireplaceTotal | 1 |
| FoundationType | Poured Concrete |
| HalfBathTotal | 1 |
| HeatingType | Forced Air |
| StoriesTotal | 1 |
| SizeInterior | 2554 Sqft |
| Type | Apartment |
| UtilityWater | Municipal Water |
Parking
| Underground | |
| None |
Land
| AccessType | Road Access, Highway Access, Highway Nearby |
| Acreage | No |
| LandAmenities | Beach, Hospital, Marina, Park, Public Transit, Schools |
| Sewer | Municipal Sewage System |
| SizeTotalText | Unknown |
| ZoningDescription | Dc-481 |
Rooms
| Level | Type | Length | Width | Dimensions |
|---|---|---|---|---|
| Main Level | Laundry Room | 8'1'' x 5'3'' | ||
| Main Level | 3pc Bathroom | Measurements not available | ||
| Main Level | Bedroom | 11'9'' x 10'5'' | ||
| Main Level | Full Bathroom | Measurements not available | ||
| Main Level | Primary Bedroom | 16'3'' x 14'7'' | ||
| Main Level | 2pc Bathroom | Measurements not available | ||
| Main Level | Den | 13'8'' x 9'0'' | ||
| Main Level | Great Room | 27'2'' x 23'11'' | ||
| Main Level | Dining Room | 14'1'' x 12'1'' | ||
| Main Level | Kitchen | 19'5'' x 13'8'' | ||
| Main Level | Foyer | 15'1'' x 10'6'' |
https://www.realtor.ca/real-estate/28887454/1441-elgin-street-unit-ph602-burlington
Brad Miller
Broker
52-2301 Cavendish Drive
Burlington, Ontario L7P 3M3

