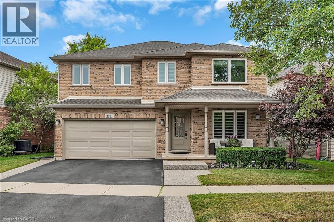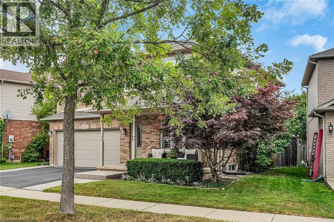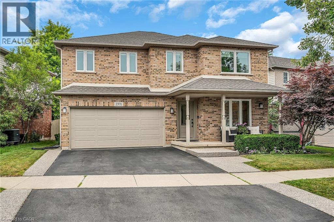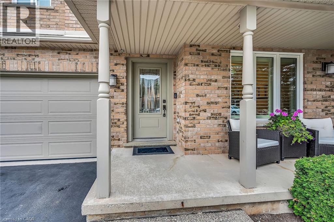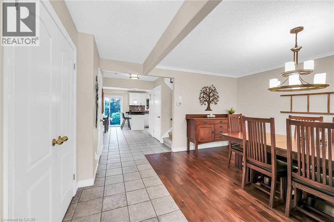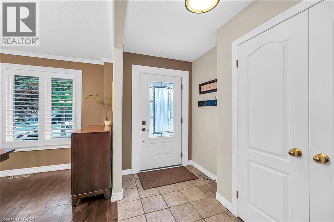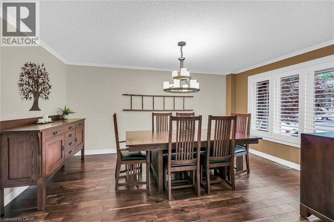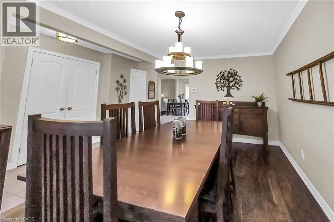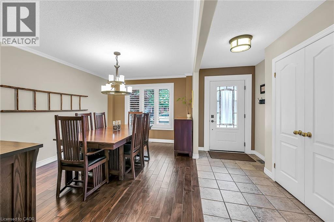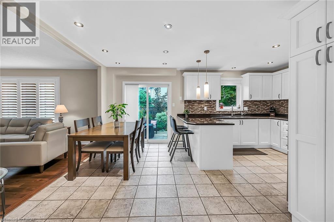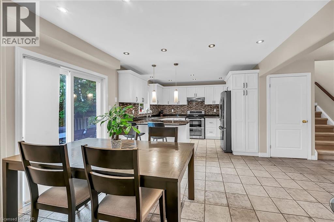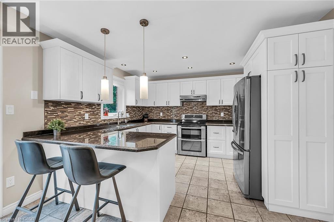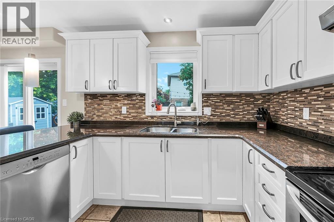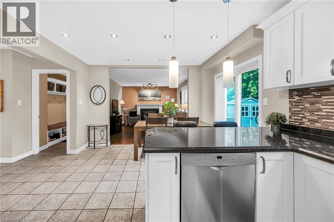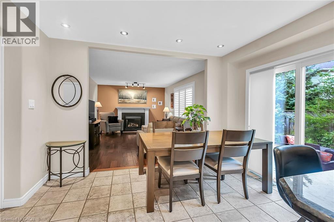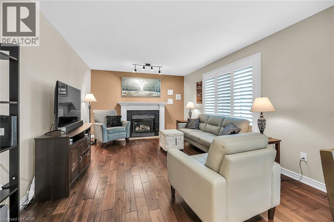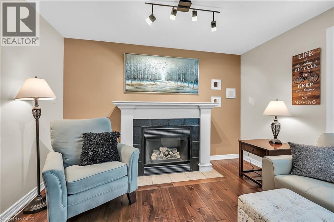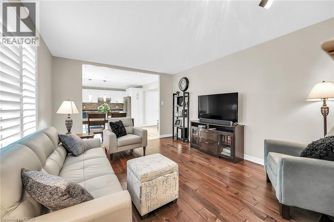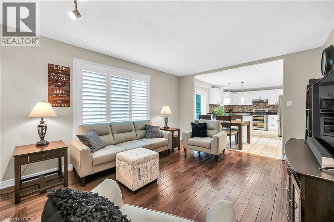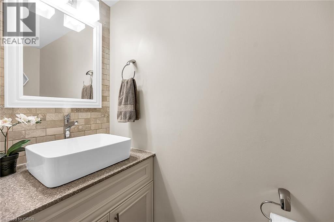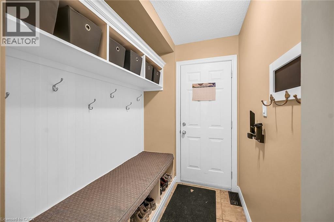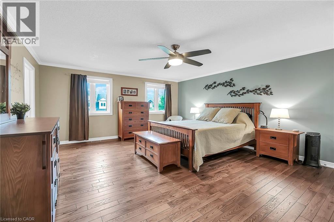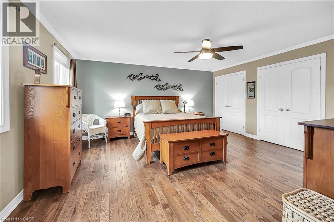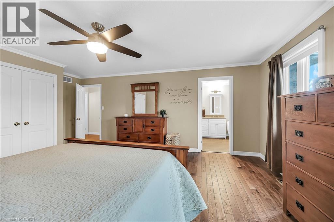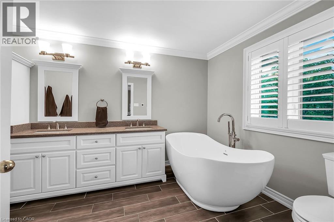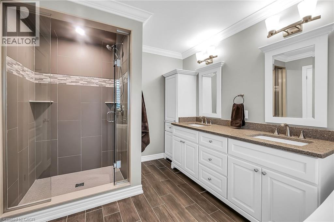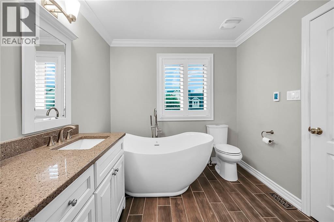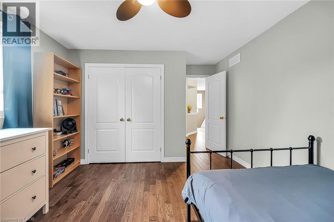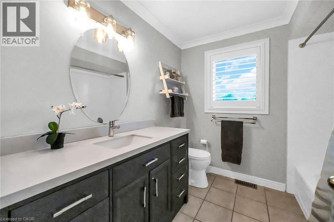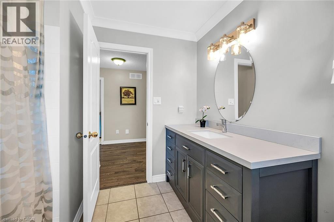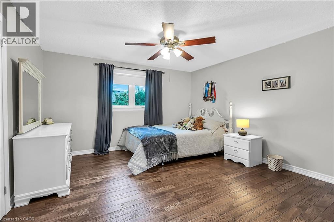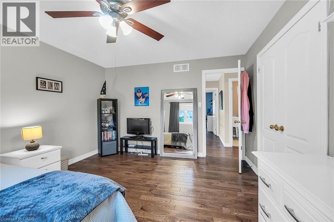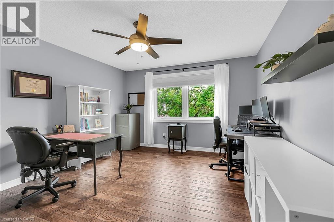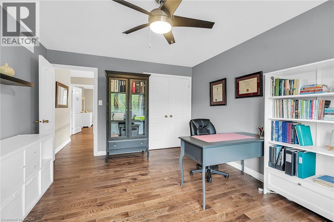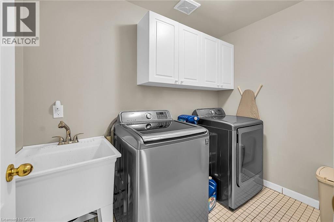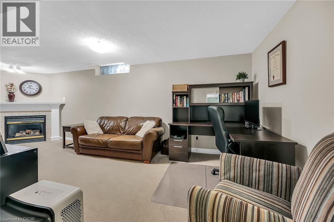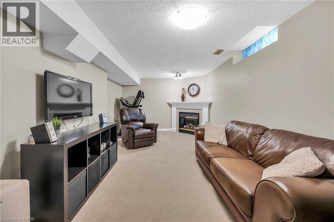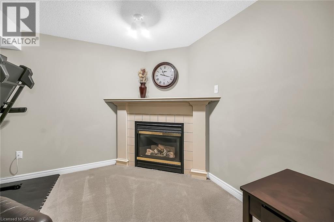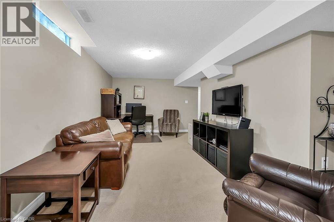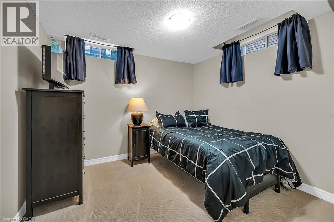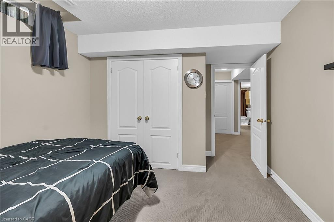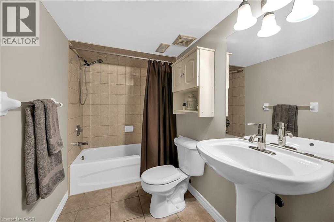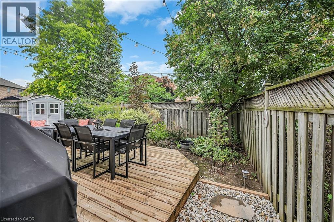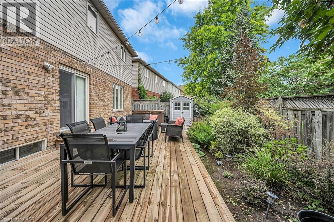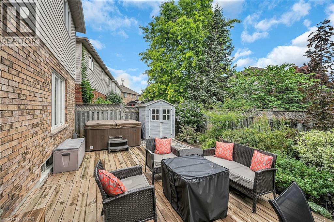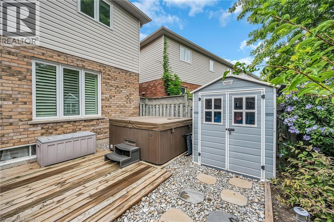2371 Pathfinder Drive Burlington, Ontario L7L 6N8
$1,459,900
Welcome to this warm and lovingly cared-for home, tucked away in Burlington’s highly desirable Orchard neighbourhood. With 4+1 bedrooms and 3.5 bathrooms, this spacious home offers the perfect balance of comfort, functionality & modern touches—ideal for growing families or anyone looking for room to live, work, and entertain in style. Step inside to discover a bright, open-concept main level. The eat-in kitchen features granite countertops, modern cabinetry, pot lights, and a seamless flow into the family room w/ a cozy gas fireplace. Crown moulding adds a touch of elegance to the formal dining area, ideal for hosting memorable dinners w/ family & friends. Sliding glass doors lead to a private, fully fenced backyard, complete w/ a spacious deck, lush landscaping, hot tub, and garden shed—making it the perfect space to unwind or entertain. A mudroom off the garage provides custom built-in storage, keeping coats, backpacks, and gear neatly organized. Upstairs, retreat to your generous primary suite boasting a luxurious 5-pc ensuite w/ heated floors, a deep soaker tub, and a separate shower. 3 additional spacious bedrooms, a 4-pc bath, and convenient upper-level laundry complete this level. The finished basement adds valuable living space with a 5th bedroom, a large rec room, 4-pc bath, and ample storage—ideal for guests, teens, or a home office setup. This home has been extensively updated over the past 10 years, including: windows, ensuite bath, shingles, furnace & AC, backyard deck & landscaping, driveway, garage door, flooring, California shutters, and kitchen cabinets—just move in and enjoy. Perfectly located close to schools, parks, trails, shopping, dining, and just a short drive to Bronte Creek Provincial Park and major highways including the QEW. Don’t miss your chance to live in one of Burlington’s best communities. Book your private showing today—and make this exceptional house your next home! (id:63008)
Property Details
| MLS® Number | 40771682 |
| Property Type | Single Family |
| AmenitiesNearBy | Park, Schools, Shopping |
| EquipmentType | None |
| Features | Sump Pump, Automatic Garage Door Opener |
| ParkingSpaceTotal | 4 |
| RentalEquipmentType | None |
Building
| BathroomTotal | 4 |
| BedroomsAboveGround | 4 |
| BedroomsBelowGround | 1 |
| BedroomsTotal | 5 |
| Appliances | Central Vacuum, Dishwasher, Dryer, Refrigerator, Stove, Washer, Hot Tub |
| ArchitecturalStyle | 2 Level |
| BasementDevelopment | Finished |
| BasementType | Full (finished) |
| ConstructionStyleAttachment | Detached |
| CoolingType | Central Air Conditioning |
| ExteriorFinish | Brick, Vinyl Siding |
| FireProtection | Smoke Detectors |
| FireplacePresent | Yes |
| FireplaceTotal | 2 |
| Fixture | Ceiling Fans |
| FoundationType | Poured Concrete |
| HalfBathTotal | 1 |
| HeatingType | Forced Air |
| StoriesTotal | 2 |
| SizeInterior | 3099 Sqft |
| Type | House |
| UtilityWater | Municipal Water |
Parking
| Attached Garage |
Land
| AccessType | Highway Access |
| Acreage | No |
| LandAmenities | Park, Schools, Shopping |
| Sewer | Municipal Sewage System |
| SizeDepth | 75 Ft |
| SizeFrontage | 50 Ft |
| SizeTotalText | Under 1/2 Acre |
| ZoningDescription | R03 |
Rooms
| Level | Type | Length | Width | Dimensions |
|---|---|---|---|---|
| Second Level | Laundry Room | 8'0'' x 5'1'' | ||
| Second Level | 4pc Bathroom | 7'10'' x 8'0'' | ||
| Second Level | Bedroom | 12'0'' x 11'10'' | ||
| Second Level | Bedroom | 12'3'' x 12'0'' | ||
| Second Level | Bedroom | 13'6'' x 11'0'' | ||
| Second Level | 5pc Bathroom | 11'1'' x 8'0'' | ||
| Second Level | Primary Bedroom | 16'7'' x 12'0'' | ||
| Basement | Storage | 15'9'' x 10'2'' | ||
| Basement | Utility Room | 7'5'' x 7'1'' | ||
| Basement | 4pc Bathroom | 12'3'' x 5'0'' | ||
| Basement | Bedroom | 10'4'' x 8'6'' | ||
| Basement | Recreation Room | 22'8'' x 9'10'' | ||
| Main Level | Mud Room | 8'3'' x 5'3'' | ||
| Main Level | 2pc Bathroom | 6'3'' x 2'7'' | ||
| Main Level | Dining Room | 15'8'' x 10'6'' | ||
| Main Level | Family Room | 16'0'' x 12'0'' | ||
| Main Level | Eat In Kitchen | 18'0'' x 12'0'' |
https://www.realtor.ca/real-estate/28887528/2371-pathfinder-drive-burlington
Laura Campbell Hustler
Salesperson
1122 Wilson Street W Suite 200
Ancaster, Ontario L9G 3K9

