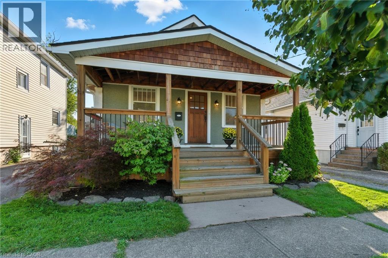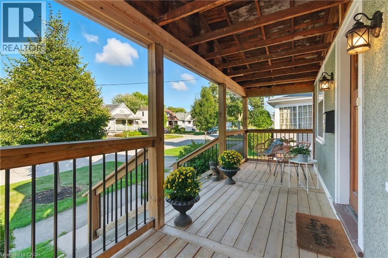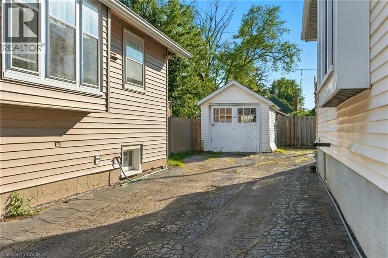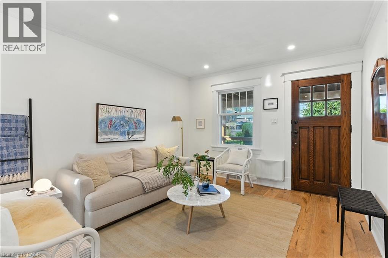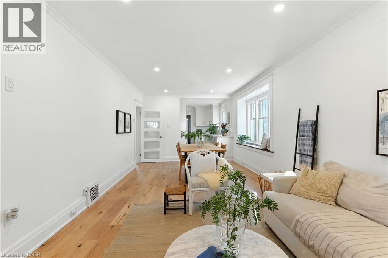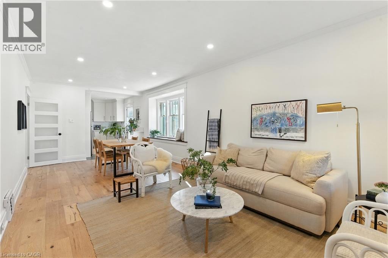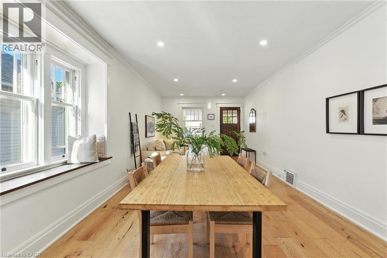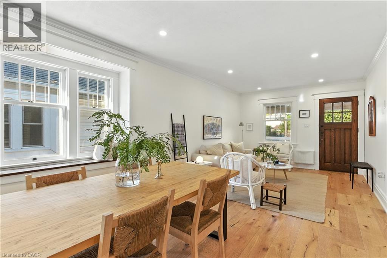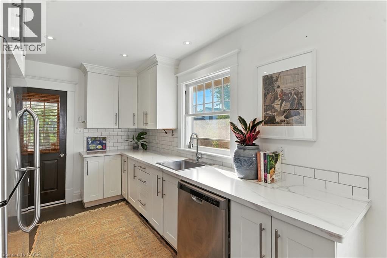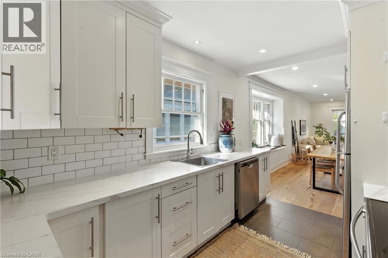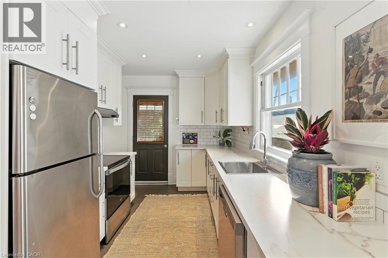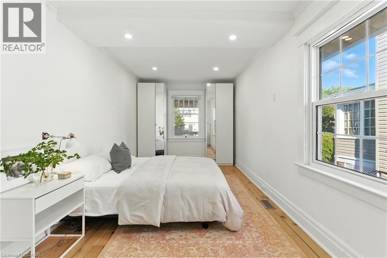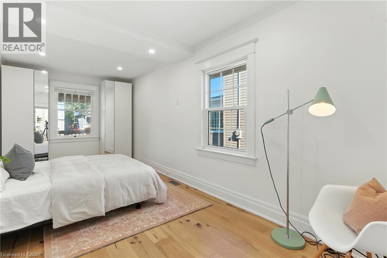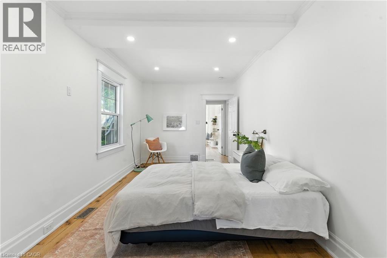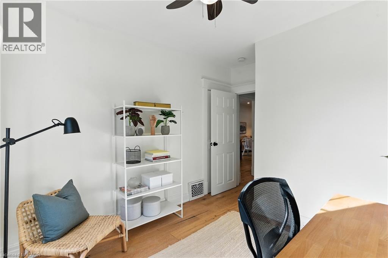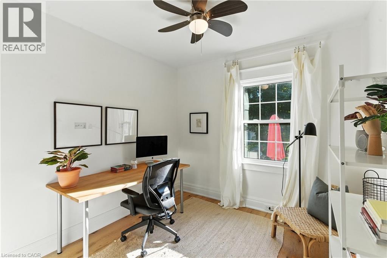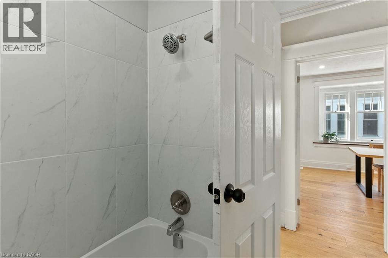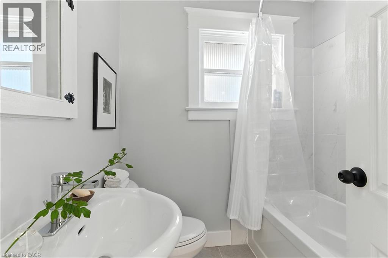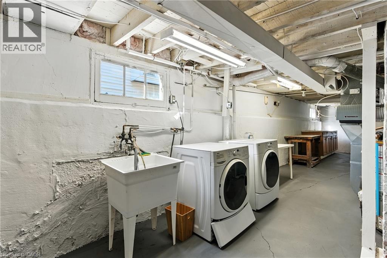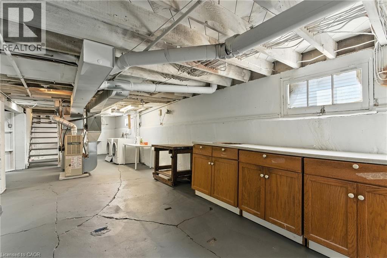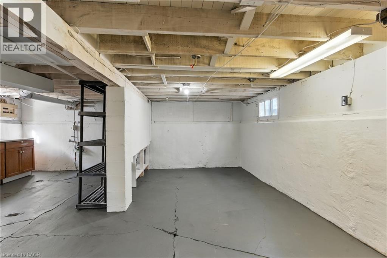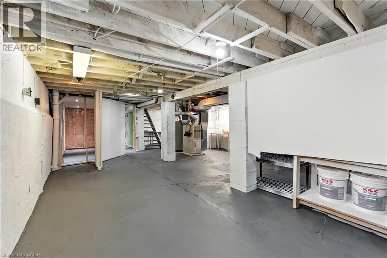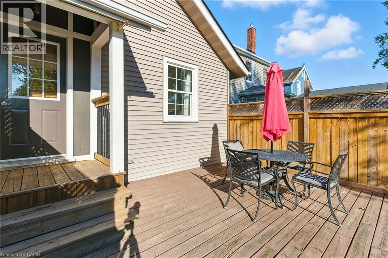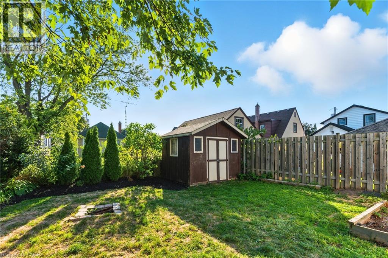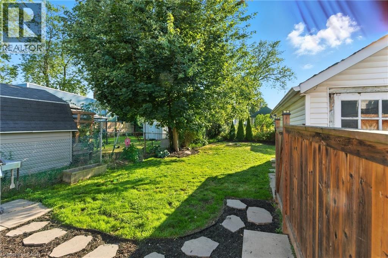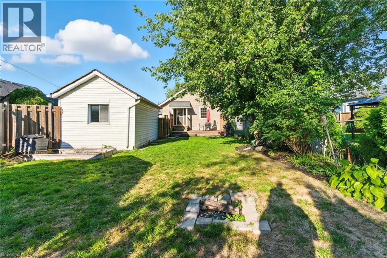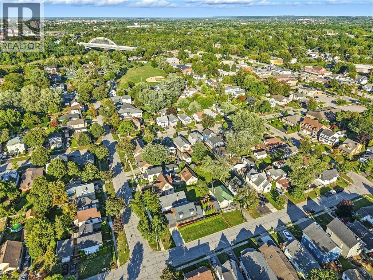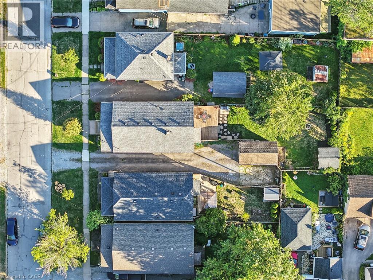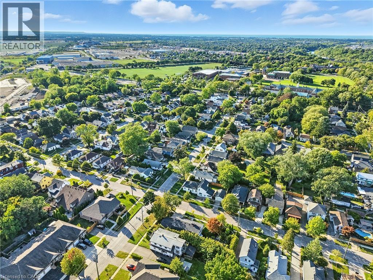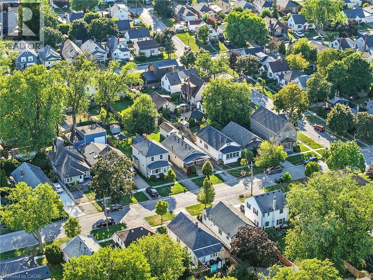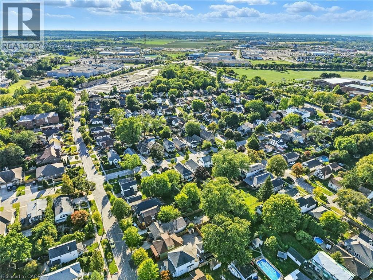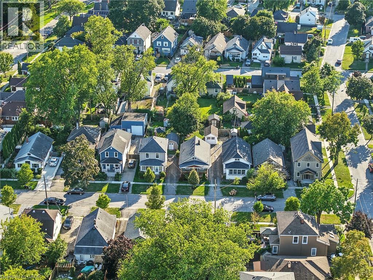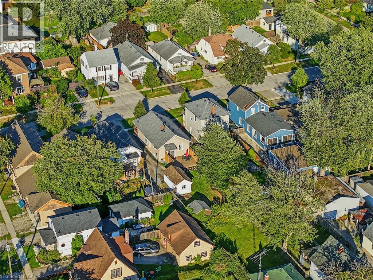27 Dexter Street St. Catharines, Ontario L2S 2L5
$469,900
A rare opportunity to own in the thriving west end of St. Catharines, just steps from the GO Station and Ridley College, with parks, bus routes, shopping, and restaurants all nearby. This charming 2-bedroom home welcomes you with a wide front porch, perfect for morning coffee or an evening drink, leading into a bright, open-concept living space. The kitchen features modern appliances, complemented by fresh finishes throughout. Recent updates include new paint, a fully renovated bathroom, upgraded lighting, and engineered hardwood flooring, all giving the home a crisp, contemporary feel. Outside, the deep lot includes a cozy backyard deck ideal for BBQs or quiet relaxation, along with a detached single garage. Families will appreciate the nearby playground, while downtown amenities, Fourth Avenue shopping, the Performing Arts Centre, and the Meridian Centre are just a short walk or bike ride away. Additional highlights include a well-maintained furnace, non-smoking ownership, and easy commuter access to the 406. This home is an excellent choice for first-time buyers or anyone seeking a low-maintenance lifestyle in one of the city’s most convenient locations. (id:63008)
Property Details
| MLS® Number | 40771520 |
| Property Type | Single Family |
| AmenitiesNearBy | Hospital |
| EquipmentType | Water Heater |
| Features | Paved Driveway, Shared Driveway |
| ParkingSpaceTotal | 2 |
| RentalEquipmentType | Water Heater |
| Structure | Porch |
Building
| BathroomTotal | 1 |
| BedroomsAboveGround | 2 |
| BedroomsTotal | 2 |
| Appliances | Dishwasher, Dryer, Refrigerator, Stove, Washer |
| ArchitecturalStyle | Bungalow |
| BasementDevelopment | Partially Finished |
| BasementType | Full (partially Finished) |
| ConstructedDate | 1928 |
| ConstructionMaterial | Wood Frame |
| ConstructionStyleAttachment | Detached |
| CoolingType | Central Air Conditioning |
| ExteriorFinish | Vinyl Siding, Wood |
| FireplacePresent | Yes |
| FireplaceTotal | 1 |
| HeatingType | Forced Air |
| StoriesTotal | 1 |
| SizeInterior | 800 Sqft |
| Type | House |
| UtilityWater | Municipal Water |
Parking
| Detached Garage |
Land
| AccessType | Highway Access |
| Acreage | No |
| LandAmenities | Hospital |
| Sewer | Municipal Sewage System |
| SizeDepth | 132 Ft |
| SizeFrontage | 34 Ft |
| SizeTotalText | Under 1/2 Acre |
| ZoningDescription | R1 |
Rooms
| Level | Type | Length | Width | Dimensions |
|---|---|---|---|---|
| Main Level | Bedroom | 9'4'' x 20'7'' | ||
| Main Level | Bedroom | 9'4'' x 11'10'' | ||
| Main Level | 4pc Bathroom | 5'10'' x 6'4'' | ||
| Main Level | Living Room | 11'3'' x 24'9'' | ||
| Main Level | Kitchen | 11'3'' x 12'7'' |
https://www.realtor.ca/real-estate/28889621/27-dexter-street-st-catharines
Harrison Stewart
Salesperson
431 Concession Street Suite B
Hamilton, Ontario L9A 1C1
Liam Neufeld
Salesperson
431 Concession Street Suite B
Hamilton, Ontario L9A 1C1

