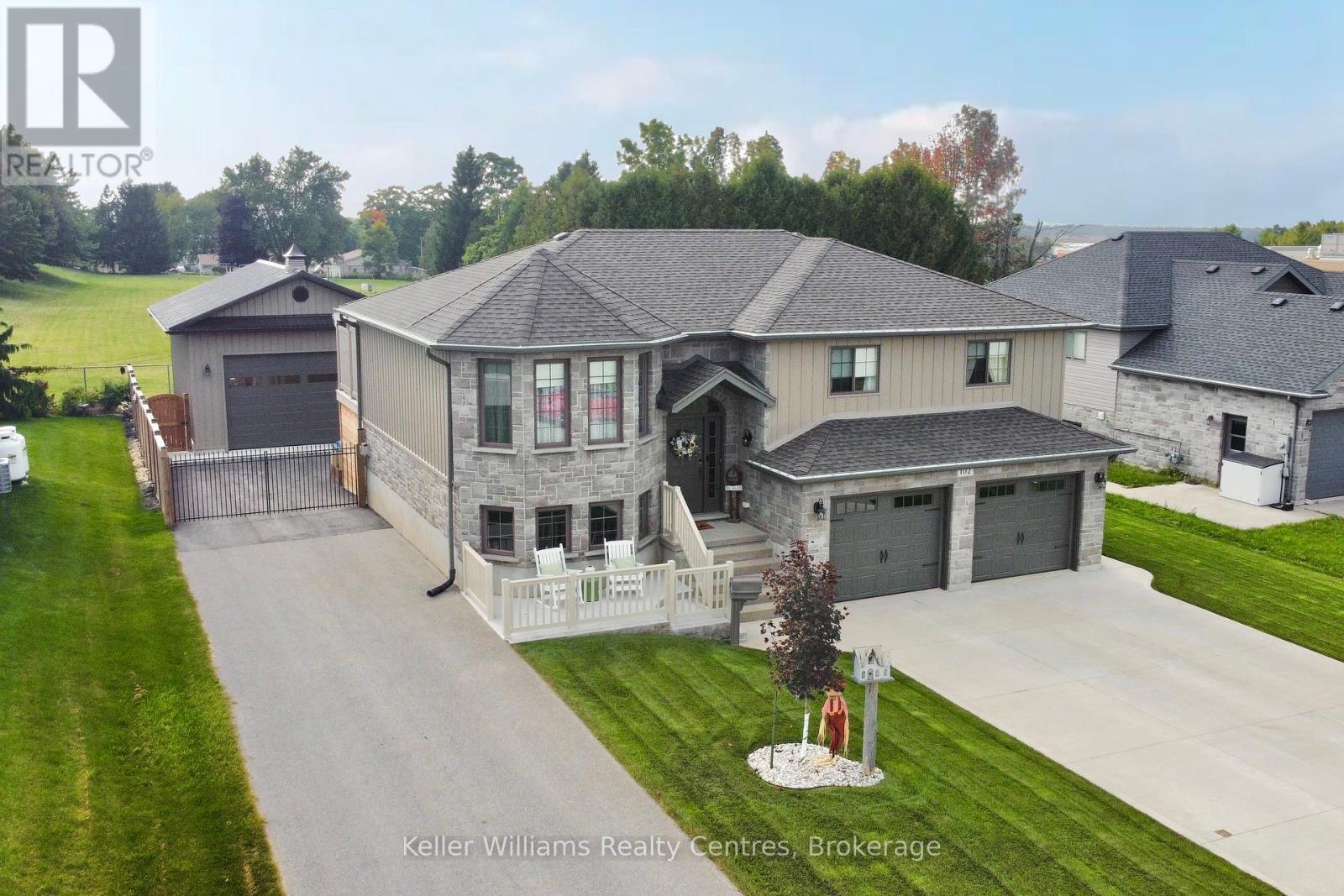102 Tower Road Arran-Elderslie, Ontario N0G 1L0
$875,000
Welcome to this beautifully maintained raised bungalow, built in 2016 and set in a desirable Chesley neighbourhood. Offering 2214 sq. ft. of living space, this home features 4 bedrooms, 3 bathrooms, and an attached 2-car garage (heated) with concrete driveway. The bright main level includes walkouts from both the dining area and primary bedroom to a full length composite deck, partially covered, and complete with a hot tub-perfect for relaxing or entertaining. The lower level offers a walkout basement with a gas fireplace in the rec room, patio access, laundry, and plenty of storage space. Outside, the fully fenced yard is equipped with a lawn irrigation system and a charming garden shed. An impressive 30 x 22 detached workshop with hydro, gas heat, epoxy floors, and its own driveway is an incredible bonus for hobbyists. Backing onto the greenspace of Chesley Community Church, this property combines comfort, functionality, and privacy. (id:63008)
Property Details
| MLS® Number | X12416463 |
| Property Type | Single Family |
| Community Name | Arran-Elderslie |
| AmenitiesNearBy | Hospital, Place Of Worship, Schools |
| CommunityFeatures | Community Centre |
| EquipmentType | None |
| ParkingSpaceTotal | 9 |
| RentalEquipmentType | None |
| Structure | Deck, Porch, Patio(s), Shed, Workshop |
Building
| BathroomTotal | 3 |
| BedroomsAboveGround | 3 |
| BedroomsBelowGround | 1 |
| BedroomsTotal | 4 |
| Age | 6 To 15 Years |
| Amenities | Fireplace(s) |
| Appliances | Hot Tub, Water Heater, Dishwasher, Dryer, Microwave, Range, Stove, Refrigerator |
| ArchitecturalStyle | Raised Bungalow |
| BasementDevelopment | Finished |
| BasementType | Full (finished) |
| ConstructionStyleAttachment | Detached |
| CoolingType | Central Air Conditioning, Air Exchanger |
| ExteriorFinish | Stone, Vinyl Siding |
| FireProtection | Smoke Detectors |
| FireplacePresent | Yes |
| FireplaceTotal | 1 |
| FoundationType | Poured Concrete |
| HeatingFuel | Natural Gas |
| HeatingType | Forced Air |
| StoriesTotal | 1 |
| SizeInterior | 1100 - 1500 Sqft |
| Type | House |
| UtilityWater | Municipal Water |
Parking
| Attached Garage | |
| Garage |
Land
| Acreage | No |
| FenceType | Fully Fenced |
| LandAmenities | Hospital, Place Of Worship, Schools |
| LandscapeFeatures | Landscaped, Lawn Sprinkler |
| Sewer | Sanitary Sewer |
| SizeDepth | 141 Ft ,2 In |
| SizeFrontage | 74 Ft ,9 In |
| SizeIrregular | 74.8 X 141.2 Ft |
| SizeTotalText | 74.8 X 141.2 Ft |
| SurfaceWater | River/stream |
| ZoningDescription | R1 |
Rooms
| Level | Type | Length | Width | Dimensions |
|---|---|---|---|---|
| Basement | Recreational, Games Room | 9.197 m | 4.05 m | 9.197 m x 4.05 m |
| Basement | Laundry Room | 2.497 m | 2.463 m | 2.497 m x 2.463 m |
| Basement | Bedroom 4 | 3.4 m | 3.546 m | 3.4 m x 3.546 m |
| Main Level | Living Room | 2.126 m | 1.482 m | 2.126 m x 1.482 m |
| Main Level | Kitchen | 3.052 m | 4.16 m | 3.052 m x 4.16 m |
| Main Level | Bedroom | 4.186 m | 3.523 m | 4.186 m x 3.523 m |
| Main Level | Bedroom 2 | 4.153 m | 3.422 m | 4.153 m x 3.422 m |
| Main Level | Bedroom 3 | 3.836 m | 3.964 m | 3.836 m x 3.964 m |
Utilities
| Cable | Available |
| Electricity | Installed |
| Sewer | Installed |
https://www.realtor.ca/real-estate/28890419/102-tower-road-arran-elderslie-arran-elderslie
Tracey Kirstine
Salesperson
517 10th Street
Hanover, Ontario N4N 1R4
Livia Cassidy
Salesperson
517 10th Street
Hanover, Ontario N4N 1R4




















































