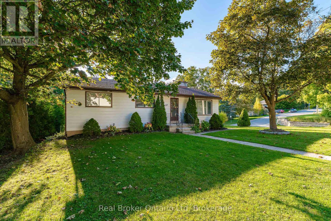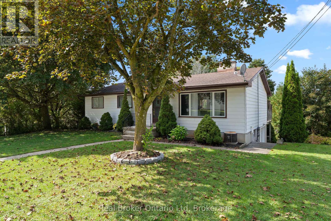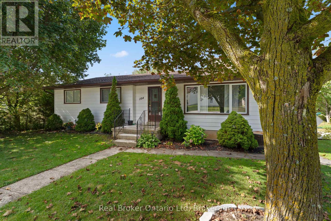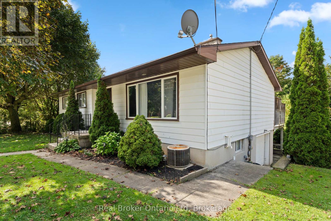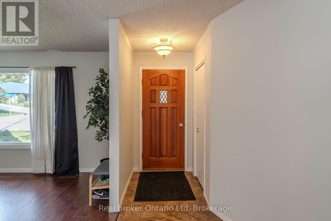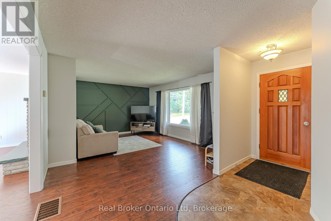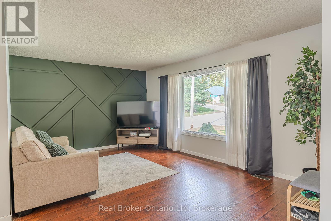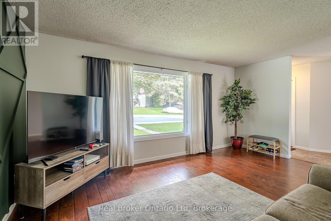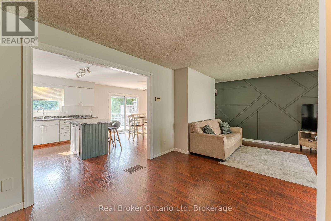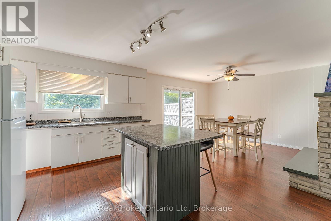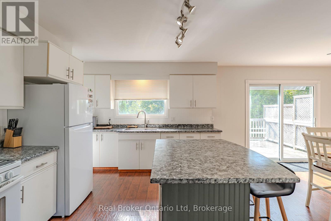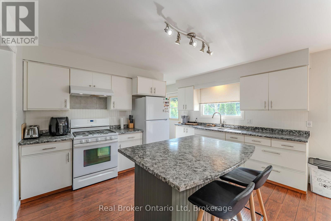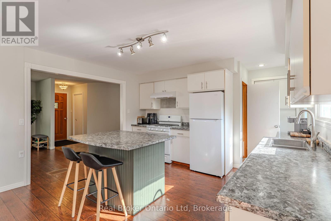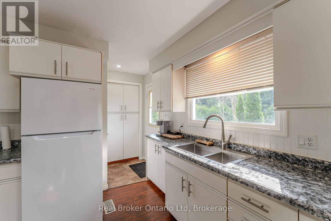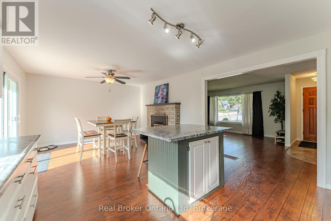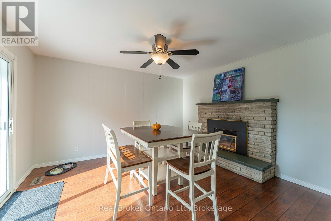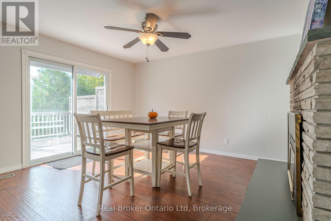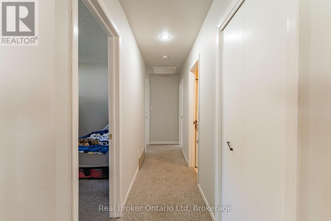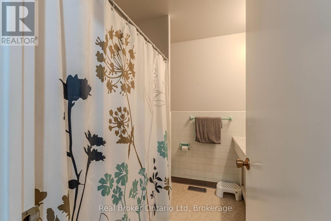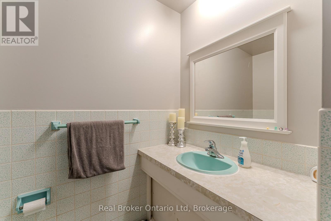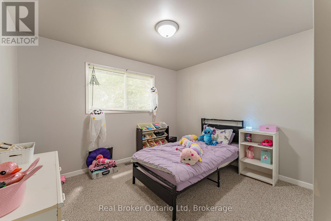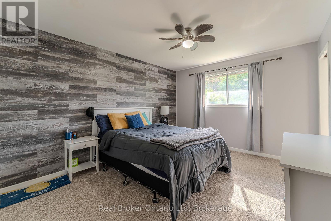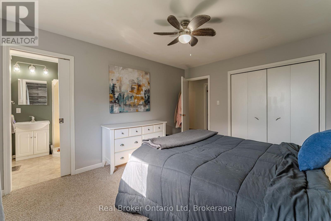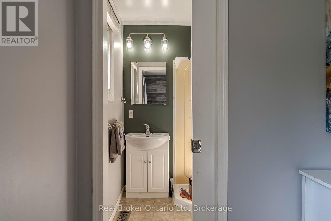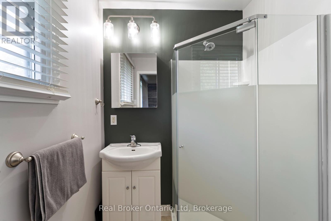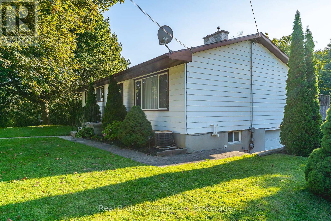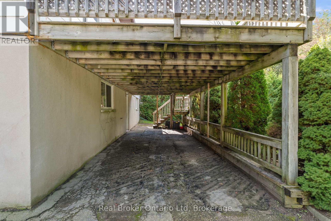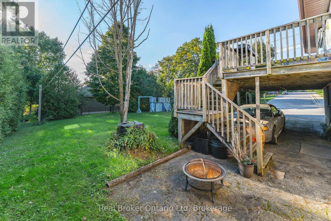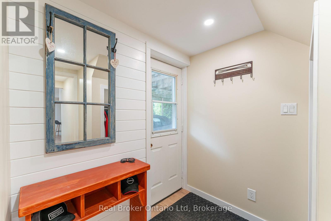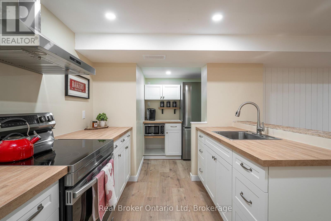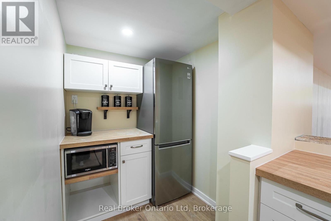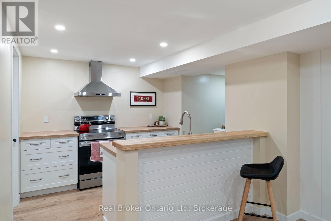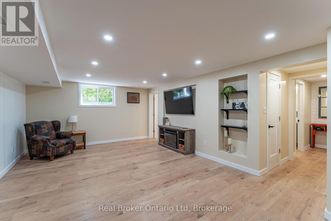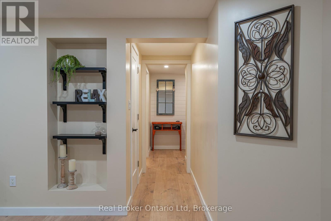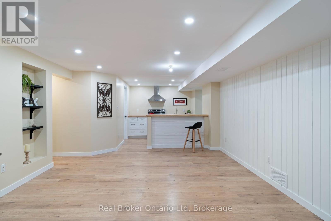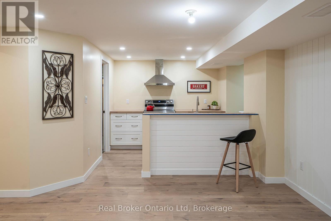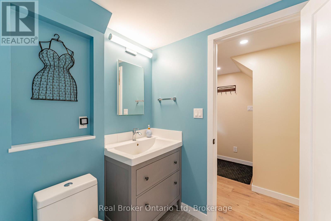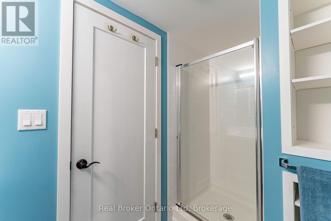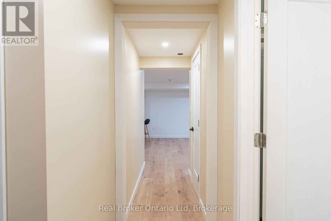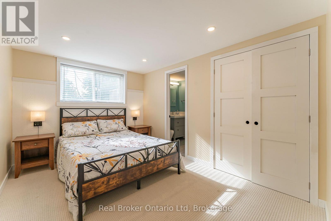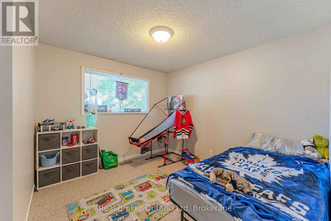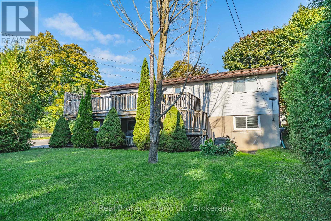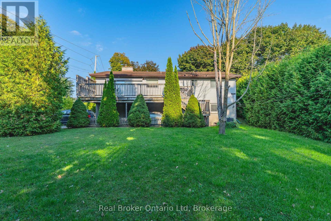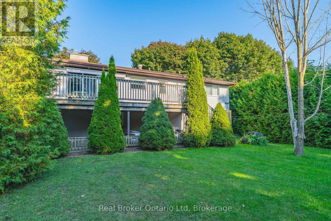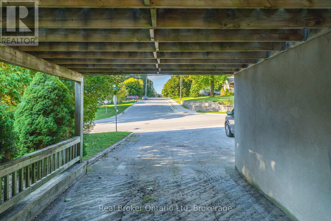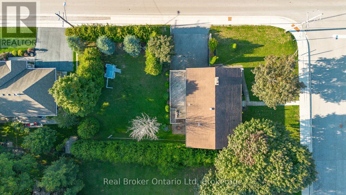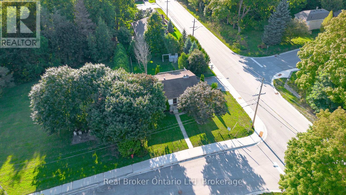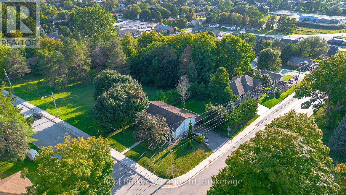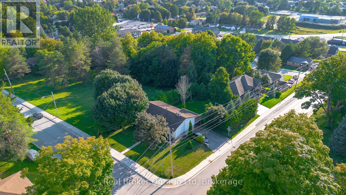394 Queen Street N West Grey, Ontario N0G 1R0
$585,000
Beautifully updated home in the heart of Durham, complete with a freshly renovated in-law suite or separate apartment ideal for extended family or rental income to help with the mortgage. Featuring multiple bedrooms, a bright and functional layout, and recent updates throughout, this property is perfect for first-time buyers, growing families, or savvy investors. A fantastic opportunity in a welcoming community! Book your private showing today! (id:63008)
Property Details
| MLS® Number | X12416921 |
| Property Type | Single Family |
| Community Name | West Grey |
| AmenitiesNearBy | Golf Nearby, Hospital |
| EquipmentType | Water Heater |
| Features | In-law Suite |
| ParkingSpaceTotal | 4 |
| RentalEquipmentType | Water Heater |
Building
| BathroomTotal | 3 |
| BedroomsAboveGround | 3 |
| BedroomsBelowGround | 1 |
| BedroomsTotal | 4 |
| Amenities | Separate Heating Controls |
| Appliances | Dryer, Stove, Washer, Refrigerator |
| ArchitecturalStyle | Bungalow |
| BasementDevelopment | Finished |
| BasementType | Full (finished) |
| ConstructionStyleAttachment | Detached |
| CoolingType | Central Air Conditioning |
| ExteriorFinish | Aluminum Siding |
| FoundationType | Block |
| HeatingFuel | Natural Gas |
| HeatingType | Forced Air |
| StoriesTotal | 1 |
| SizeInterior | 1100 - 1500 Sqft |
| Type | House |
| UtilityWater | Municipal Water |
Parking
| Attached Garage | |
| Garage |
Land
| Acreage | No |
| LandAmenities | Golf Nearby, Hospital |
| Sewer | Sanitary Sewer |
| SizeDepth | 137 Ft |
| SizeFrontage | 80 Ft |
| SizeIrregular | 80 X 137 Ft |
| SizeTotalText | 80 X 137 Ft |
| ZoningDescription | R1b |
Rooms
| Level | Type | Length | Width | Dimensions |
|---|---|---|---|---|
| Lower Level | Kitchen | 2.65 m | 4.29 m | 2.65 m x 4.29 m |
| Lower Level | Living Room | 4.48 m | 4.08 m | 4.48 m x 4.08 m |
| Lower Level | Bedroom | 3.77 m | 2.83 m | 3.77 m x 2.83 m |
| Lower Level | Bathroom | 1.52 m | 2.68 m | 1.52 m x 2.68 m |
| Lower Level | Foyer | 1.28 m | 2.04 m | 1.28 m x 2.04 m |
| Lower Level | Utility Room | 2.31 m | 3.56 m | 2.31 m x 3.56 m |
| Upper Level | Living Room | 5.12 m | 4.14 m | 5.12 m x 4.14 m |
| Upper Level | Kitchen | 4.08 m | 3.26 m | 4.08 m x 3.26 m |
| Upper Level | Dining Room | 4.08 m | 3.56 m | 4.08 m x 3.56 m |
| Upper Level | Bedroom 2 | 3.01 m | 3.29 m | 3.01 m x 3.29 m |
| Upper Level | Bathroom | 2.19 m | 2.31 m | 2.19 m x 2.31 m |
| Upper Level | Primary Bedroom | 4.08 m | 3.41 m | 4.08 m x 3.41 m |
| Upper Level | Bathroom | 1.53 m | 1.55 m | 1.53 m x 1.55 m |
| Upper Level | Bedroom 3 | 3.29 m | 3.41 m | 3.29 m x 3.41 m |
Utilities
| Electricity | Installed |
| Sewer | Installed |
https://www.realtor.ca/real-estate/28891750/394-queen-street-n-west-grey-west-grey
Brandon Vanderschot
Broker
1095 1st Ave West
Owen Sound, Ontario N4K 4K7

