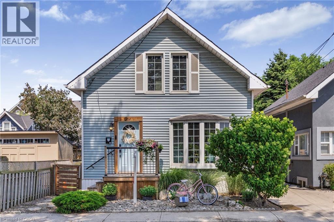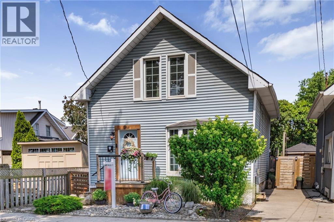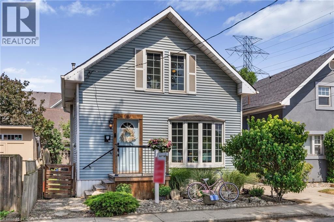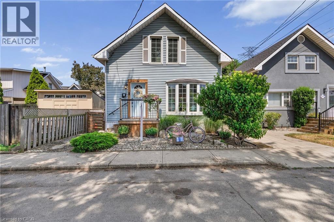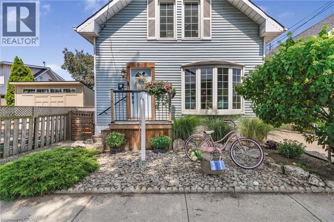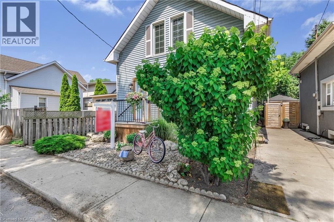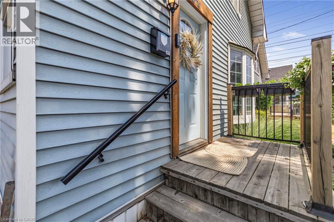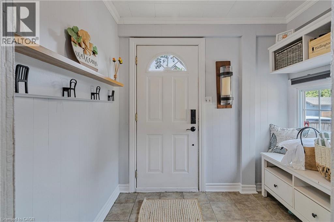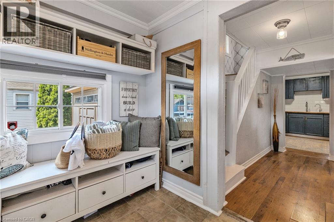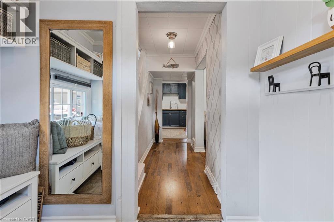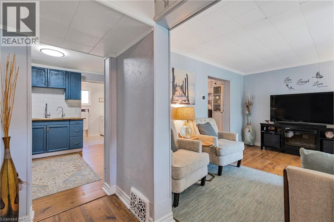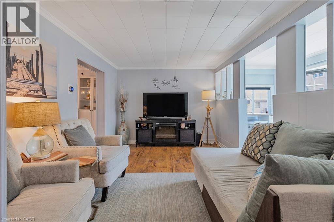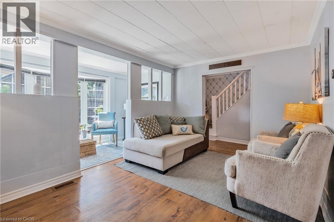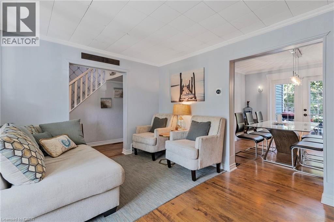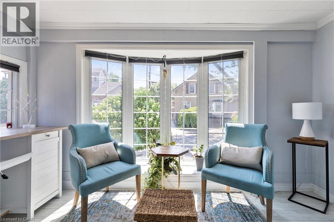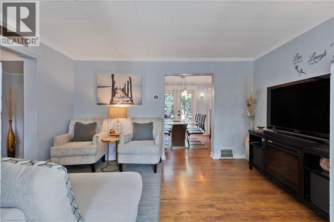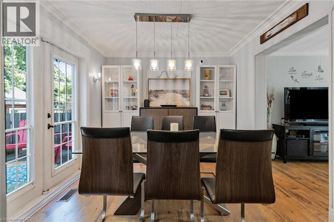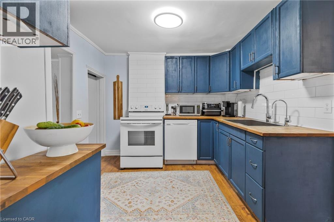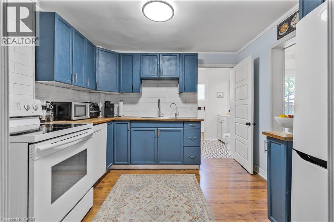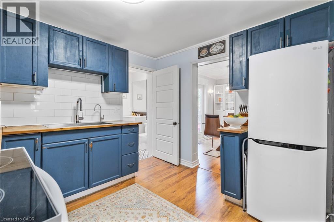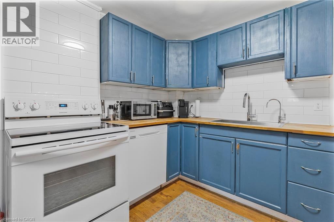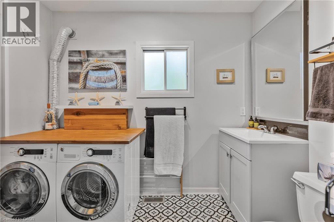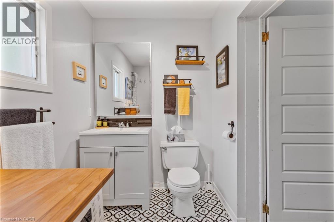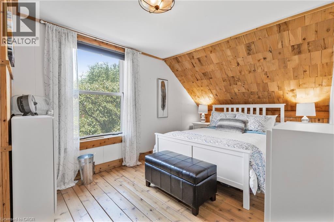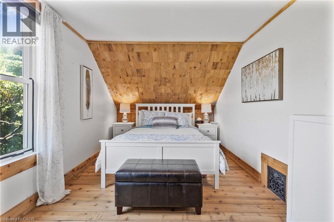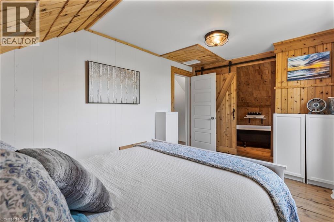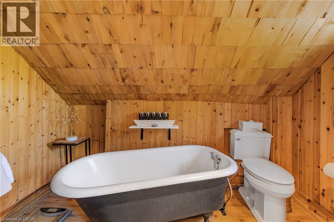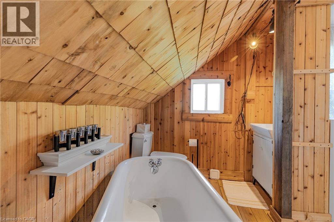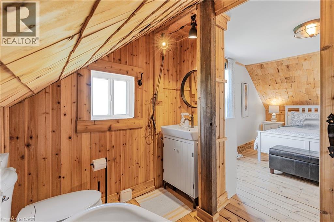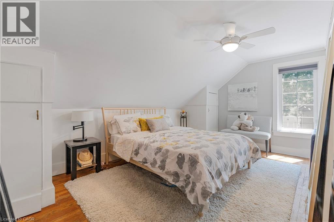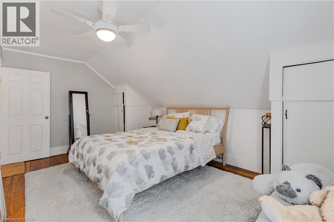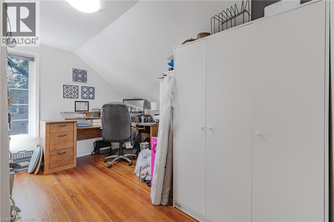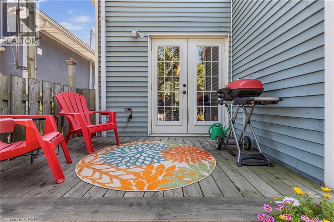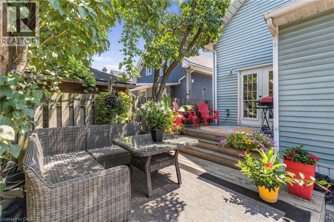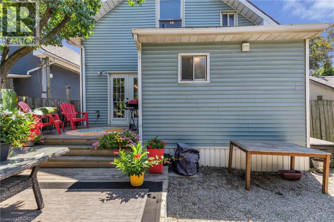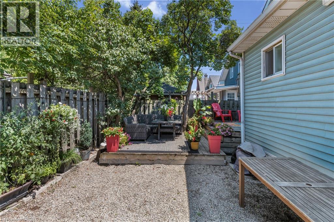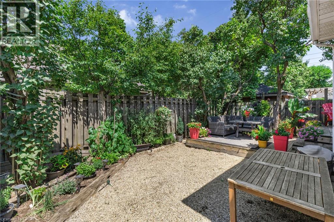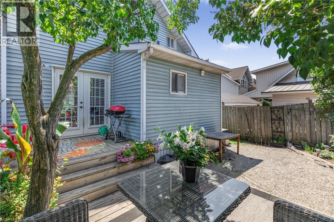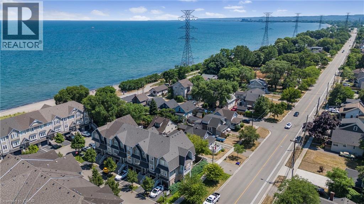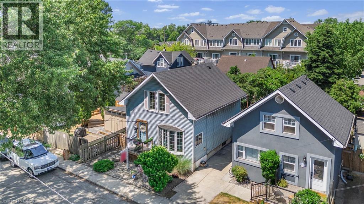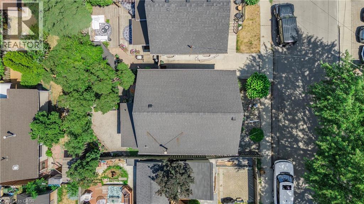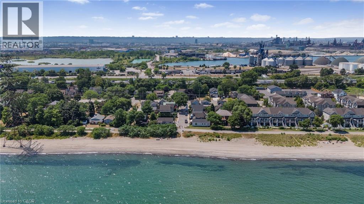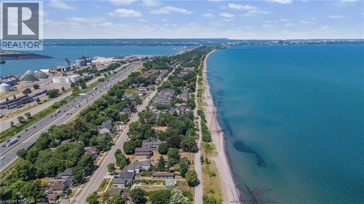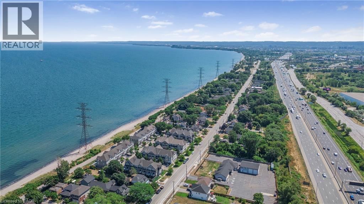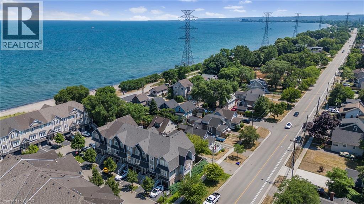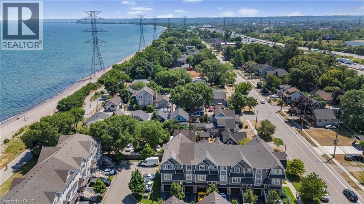1 Mareve Avenue Hamilton, Ontario L8H 7A7
$658,000
Detached Hamilton Beach House | 3 Beds | 2 Baths | Approx. 1,400 Sq.Ft.Where the Lake Becomes Your Backyard and Life Slows Down in the Best Way Tucked away on a quiet, exclusive street just steps from the sand, 1 Mareve Drive is a hidden gem an updated, character-filled beach house that offers year-round comfort with the relaxed feel of a weekend escape. Whether you're searching for a full-time home or a stylish getaway, this one-of-a-kind property delivers on charm, lifestyle, and incredible value. Step inside and instantly feel the warmth. The home has been thoughtfully updated with a breezy, modern coastal aesthetic warm wood floors, clean lines, and soft, natural textures. The kitchen is both functional and beautifully styled with contemporary finishes, and the bathrooms are fresh, bright, and renovated. Updates to the electrical, plumbing, windows, and doors ensure peace of mind and a truly move-in-ready experience.The flow of the home is effortless, offering comfortable living spaces filled with natural light. Step outside into your own private backyard oasis a tranquil spot for morning coffee, evening wine, or alfresco entertaining under the stars. And when the beach calls, its right there just steps from your front door. Enjoy walking trails, panoramic lake views, and the calming rhythm of the waves every single day. Youd never guess youre just minutes from downtown Hamilton and the QEW, making this the perfect blend of escape and accessibility. This is an incredible opportunity to own an affordable and charming beach home. Come experience life by the lakeyou may never want to leave. (id:63008)
Property Details
| MLS® Number | 40771614 |
| Property Type | Single Family |
| AmenitiesNearBy | Beach, Park, Public Transit, Schools |
| CommunityFeatures | Quiet Area |
| Features | Cul-de-sac, Lot With Lake, Sump Pump |
Building
| BathroomTotal | 3 |
| BedroomsAboveGround | 3 |
| BedroomsTotal | 3 |
| Appliances | Central Vacuum, Dishwasher, Dryer, Refrigerator, Stove, Washer, Window Coverings |
| ArchitecturalStyle | 2 Level |
| BasementDevelopment | Unfinished |
| BasementType | Full (unfinished) |
| ConstructionStyleAttachment | Detached |
| CoolingType | Central Air Conditioning |
| ExteriorFinish | Brick, Vinyl Siding |
| FireProtection | Smoke Detectors |
| FoundationType | Poured Concrete |
| HeatingFuel | Natural Gas |
| HeatingType | Forced Air |
| StoriesTotal | 2 |
| SizeInterior | 1322 Sqft |
| Type | House |
| UtilityWater | Municipal Water |
Land
| AccessType | Road Access, Highway Access, Highway Nearby |
| Acreage | No |
| LandAmenities | Beach, Park, Public Transit, Schools |
| Sewer | Municipal Sewage System |
| SizeDepth | 58 Ft |
| SizeFrontage | 30 Ft |
| SizeTotalText | Under 1/2 Acre |
| ZoningDescription | R1 |
Rooms
| Level | Type | Length | Width | Dimensions |
|---|---|---|---|---|
| Second Level | 3pc Bathroom | Measurements not available | ||
| Second Level | Bedroom | 13'1'' x 10'5'' | ||
| Second Level | Bedroom | 14'9'' x 10'6'' | ||
| Second Level | 3pc Bathroom | Measurements not available | ||
| Second Level | Primary Bedroom | 15'8'' x 10'6'' | ||
| Basement | Recreation Room | 19'7'' x 20'3'' | ||
| Main Level | 3pc Bathroom | Measurements not available | ||
| Main Level | Family Room | 13'8'' x 5'7'' | ||
| Main Level | Kitchen | 10'3'' x 9'4'' | ||
| Main Level | Dining Room | 10'3'' x 9'5'' | ||
| Main Level | Living Room | 10'3'' x 10'5'' |
https://www.realtor.ca/real-estate/28888763/1-mareve-avenue-hamilton
Reneeta Vigueras
Salesperson
188 Lakeshore Road East
Oakville, Ontario L6J 1H6
Diana Boyd
Salesperson
188 Lakeshore Road East
Oakville, Ontario L6J 1H6

