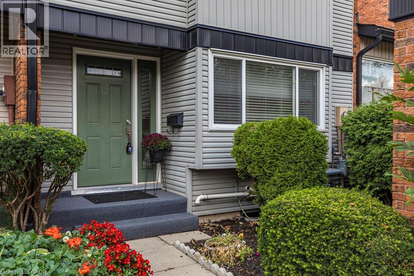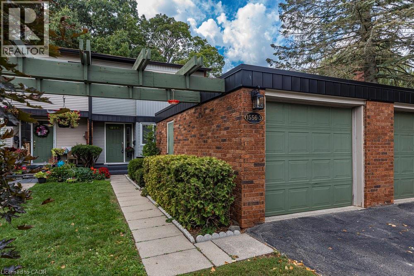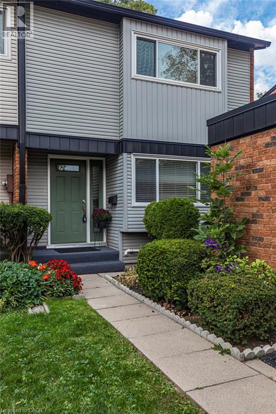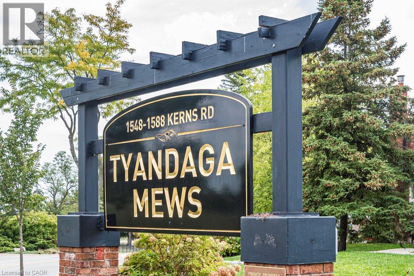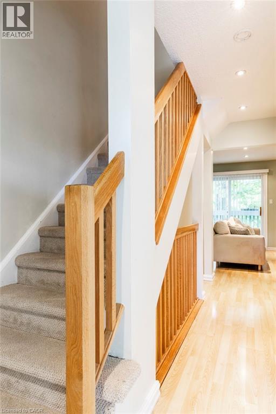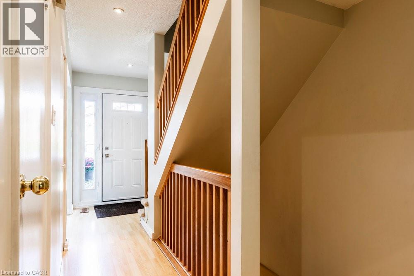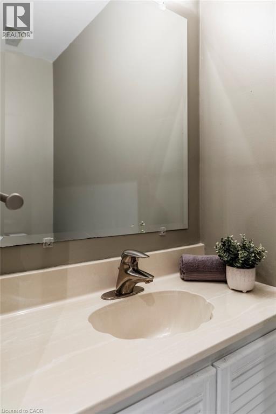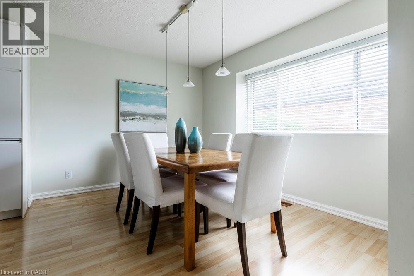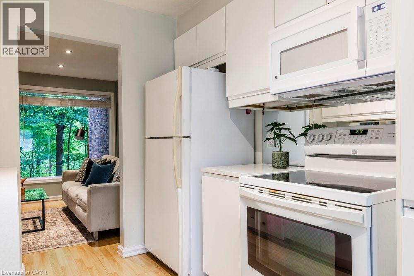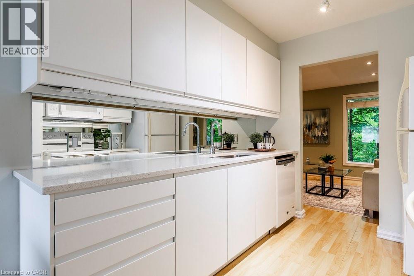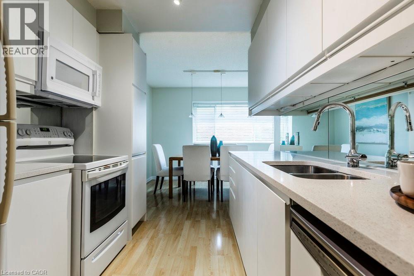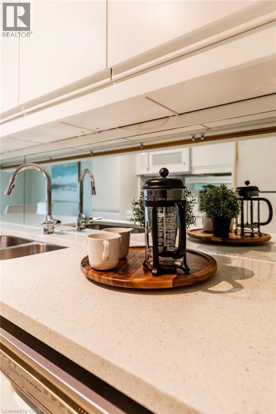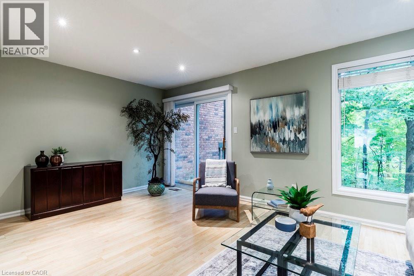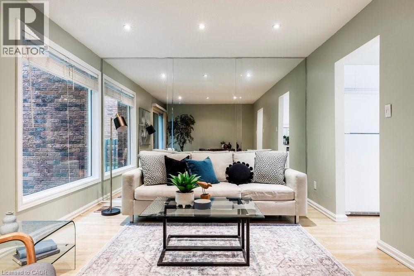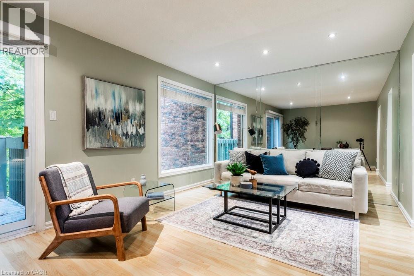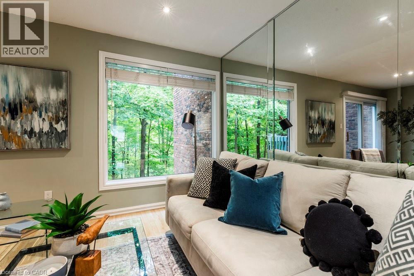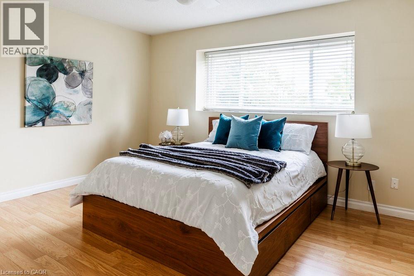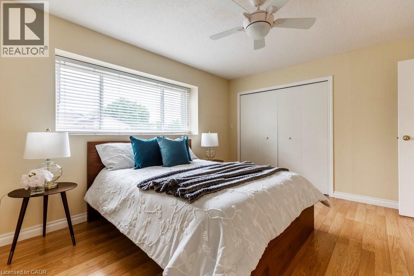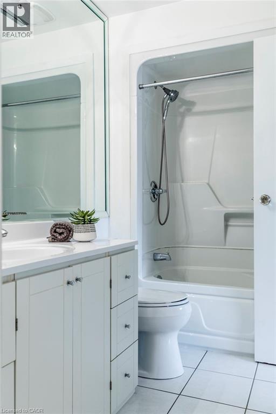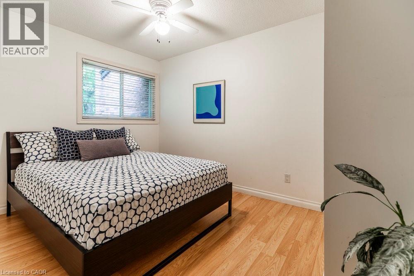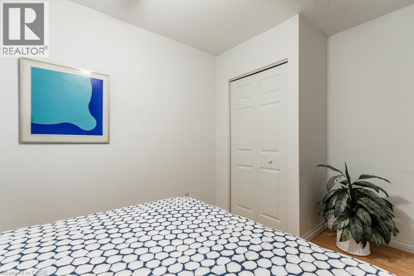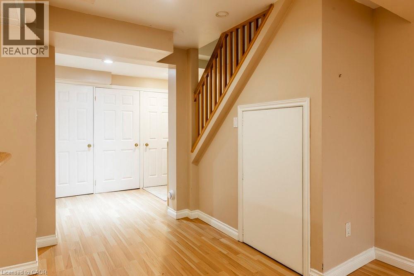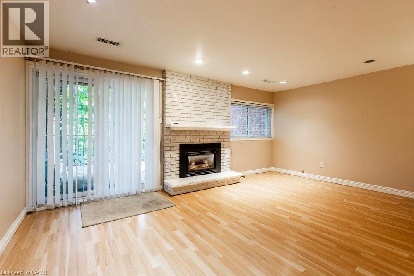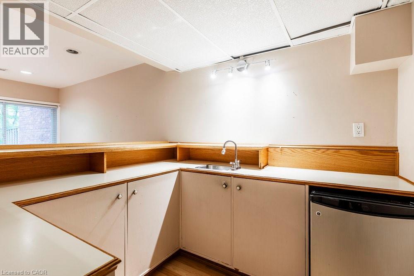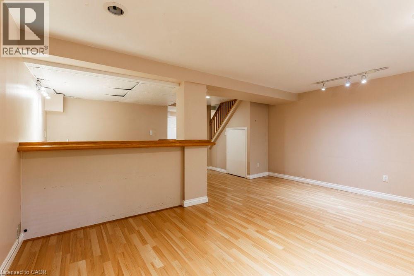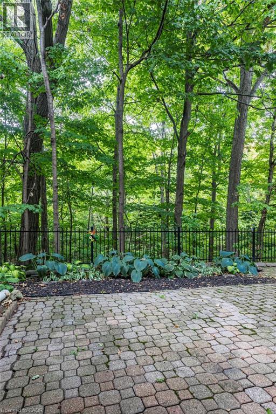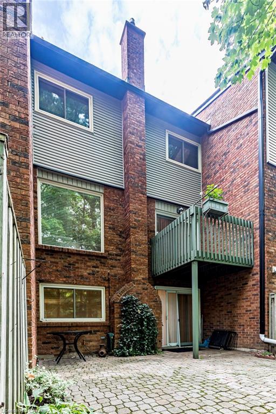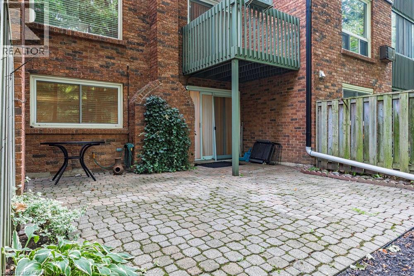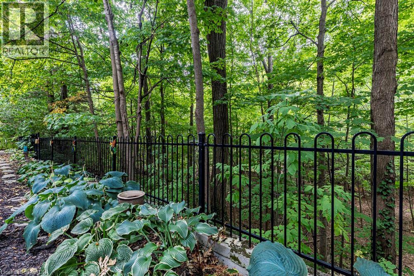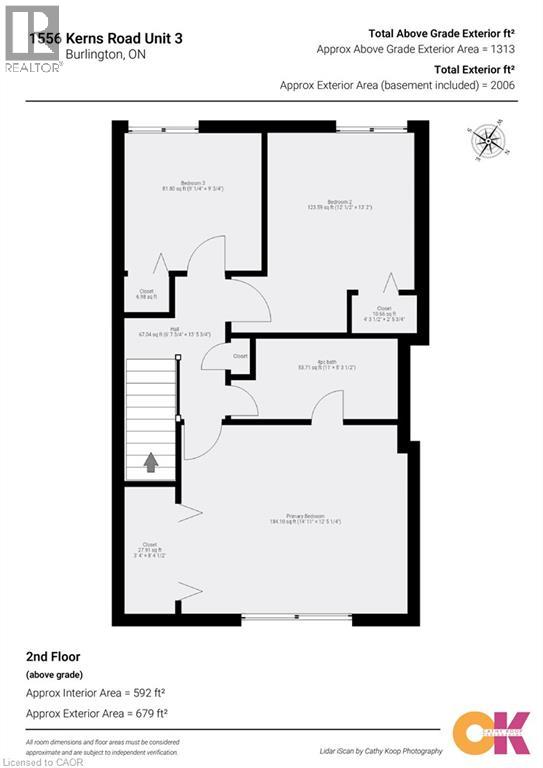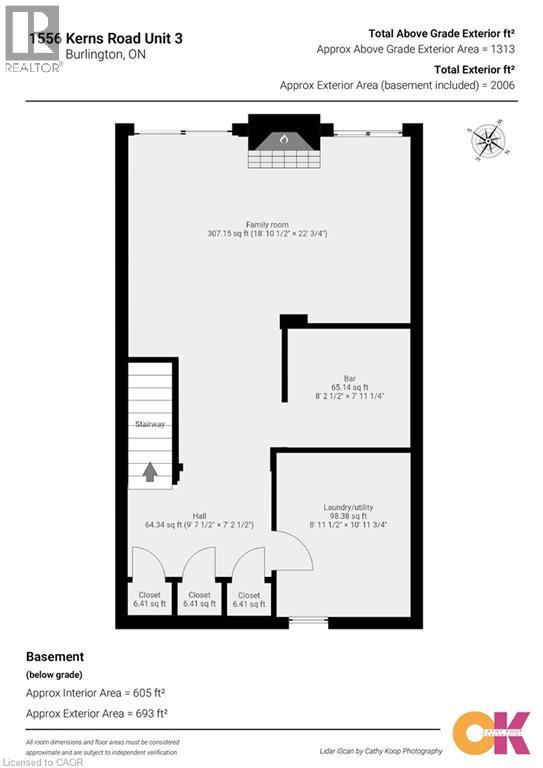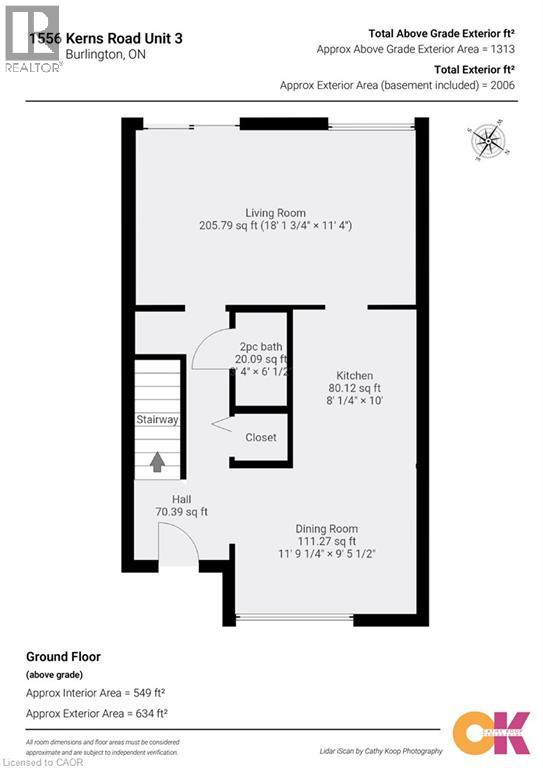1556 Kern's Road Unit# 3 Burlington, Ontario L7P 3A7
$799,900Maintenance, Insurance, Common Area Maintenance, Landscaping, Property Management, Water, Parking
$502.89 Monthly
Maintenance, Insurance, Common Area Maintenance, Landscaping, Property Management, Water, Parking
$502.89 MonthlyWelcome to 1556 Kerns Road Unit 3 in the wonderful Tyandaga Mews! This quiet townhouse complex is nestled next to a beautiful ravine and features a community centre and outdoor pool. With 3 bedrooms and 1.5 bathrooms, this home provides ample living space! Bright and updated kitchen showcases Caesar stone countertops and soft close white cabinets. Living Room with sliding doors to outdoor balcony with an amazing view of the gorgeous ravine! Laminate floors throughout, fully updated bathroom, master with ensuite privilege, finished rec room in basement with gas fireplace and walkout to patio and ravine – the list goes on and on! Detached single car garage and private driveway! Ideally situated with easy access to all amenities, parks, and highway access. A perfect opportunity to live in fabulous Tyandaga, don’t miss out, this is the one you’ve been waiting for! (id:63008)
Property Details
| MLS® Number | 40771061 |
| Property Type | Single Family |
| AmenitiesNearBy | Golf Nearby |
| CommunityFeatures | School Bus |
| EquipmentType | Water Heater |
| Features | Ravine, Backs On Greenbelt, Conservation/green Belt, Balcony, Automatic Garage Door Opener |
| ParkingSpaceTotal | 2 |
| RentalEquipmentType | Water Heater |
Building
| BathroomTotal | 2 |
| BedroomsAboveGround | 3 |
| BedroomsTotal | 3 |
| Amenities | Party Room |
| Appliances | Central Vacuum, Dishwasher, Dryer, Freezer, Refrigerator, Stove, Washer, Microwave Built-in, Garage Door Opener |
| ArchitecturalStyle | 2 Level |
| BasementDevelopment | Partially Finished |
| BasementType | Full (partially Finished) |
| ConstructionStyleAttachment | Attached |
| CoolingType | Central Air Conditioning |
| ExteriorFinish | Brick Veneer, Vinyl Siding |
| FireplacePresent | Yes |
| FireplaceTotal | 1 |
| FoundationType | Poured Concrete |
| HalfBathTotal | 1 |
| HeatingFuel | Natural Gas |
| HeatingType | Forced Air |
| StoriesTotal | 2 |
| SizeInterior | 1313 Sqft |
| Type | Row / Townhouse |
| UtilityWater | Municipal Water |
Parking
| Detached Garage |
Land
| AccessType | Road Access, Highway Access |
| Acreage | No |
| LandAmenities | Golf Nearby |
| Sewer | Municipal Sewage System |
| SizeTotalText | Unknown |
| ZoningDescription | Rm2 |
Rooms
| Level | Type | Length | Width | Dimensions |
|---|---|---|---|---|
| Second Level | 4pc Bathroom | 11'0'' x 5'4'' | ||
| Second Level | Bedroom | 9'0'' x 9'1'' | ||
| Second Level | Bedroom | 12'0'' x 13'2'' | ||
| Second Level | Primary Bedroom | 14'11'' x 12'5'' | ||
| Basement | Laundry Room | 9'0'' x 11'0'' | ||
| Basement | Recreation Room | 18'10'' x 22'1'' | ||
| Main Level | 2pc Bathroom | 3'4'' x 6'1'' | ||
| Main Level | Kitchen | 8'0'' x 10'0'' | ||
| Main Level | Dining Room | 11'9'' x 9'6'' | ||
| Main Level | Living Room | 18'2'' x 11'4'' |
https://www.realtor.ca/real-estate/28887016/1556-kerns-road-unit-3-burlington
Dave Cole
Salesperson
2025 Maria Street Unit 4
Burlington, Ontario L7R 0G6

