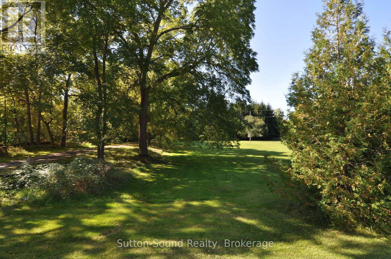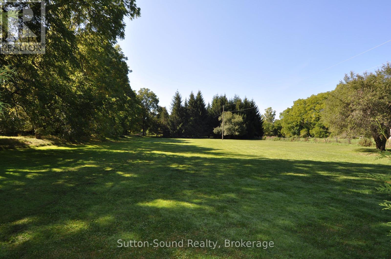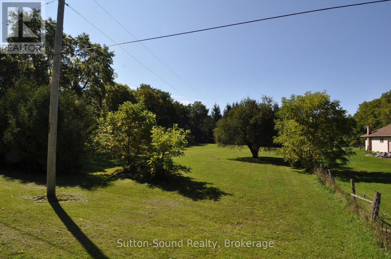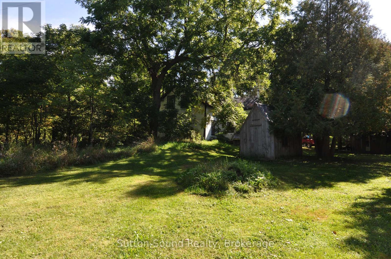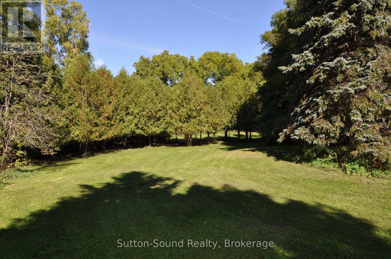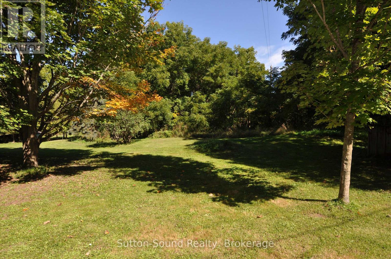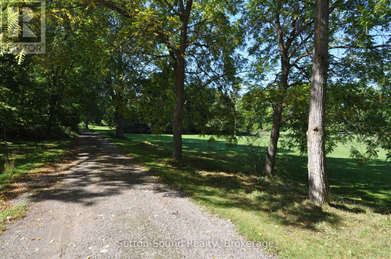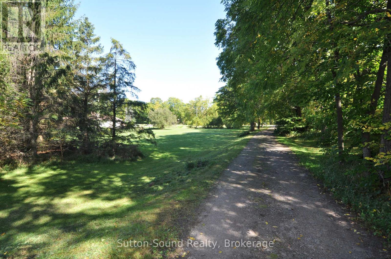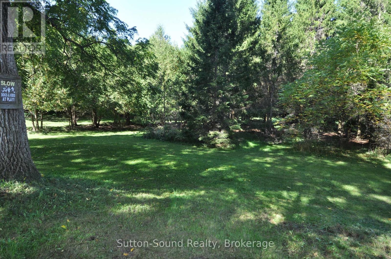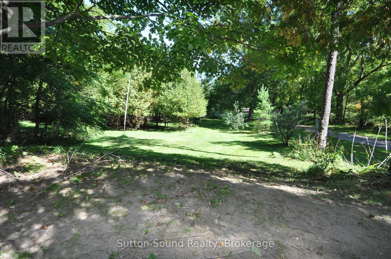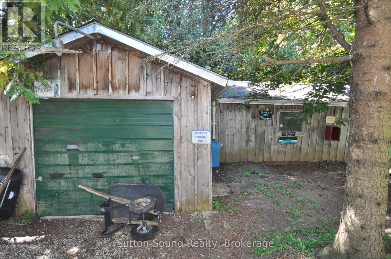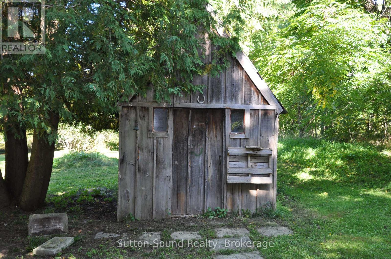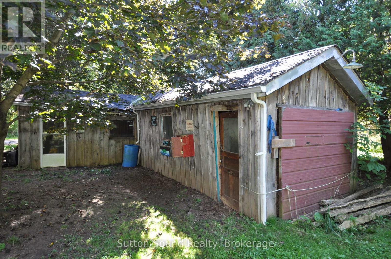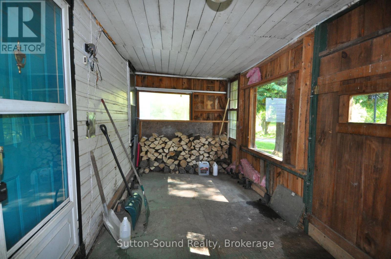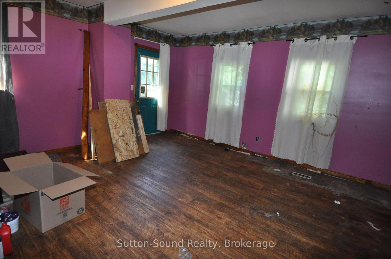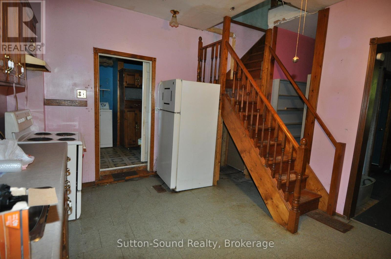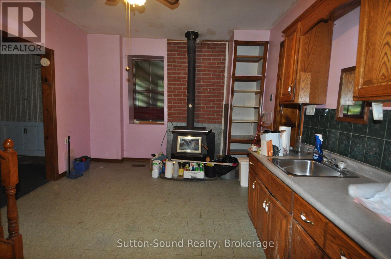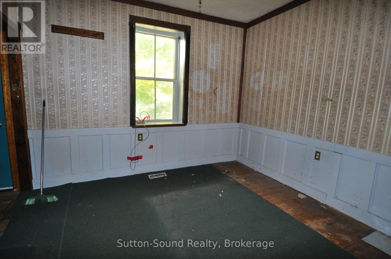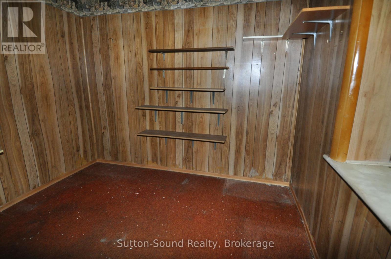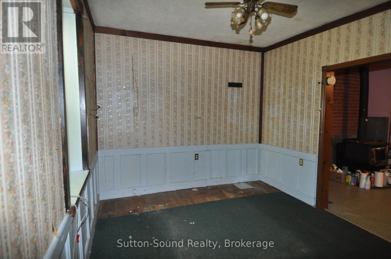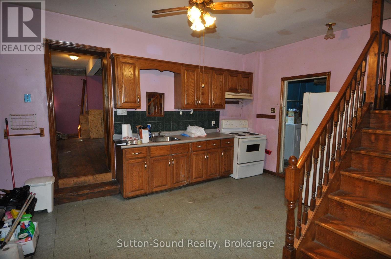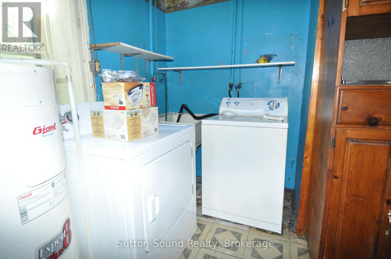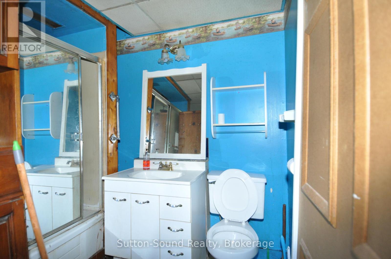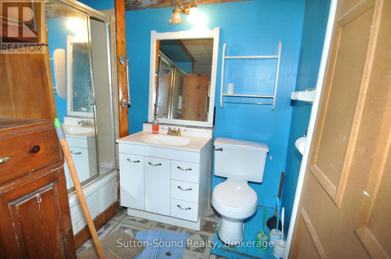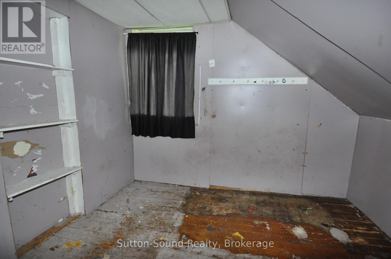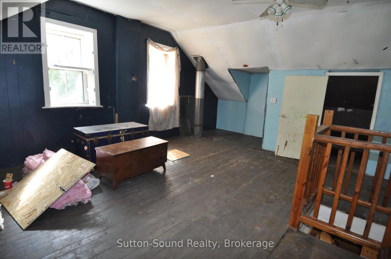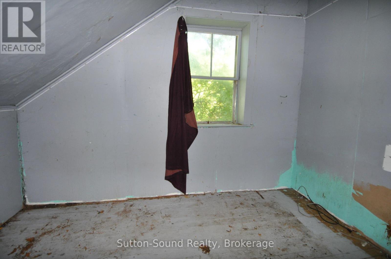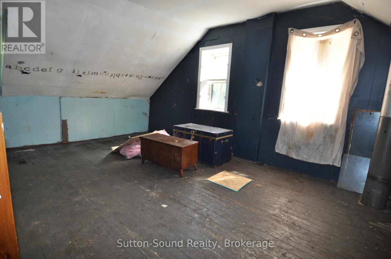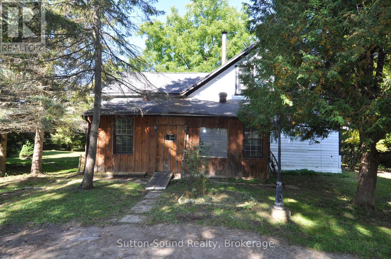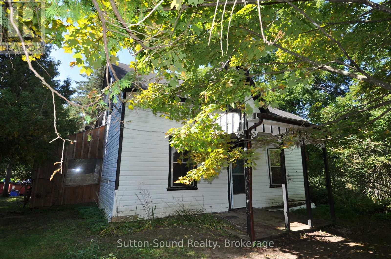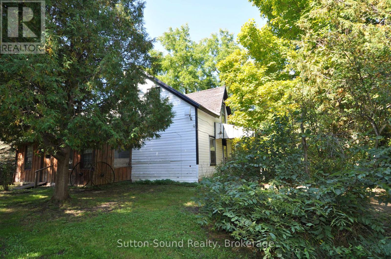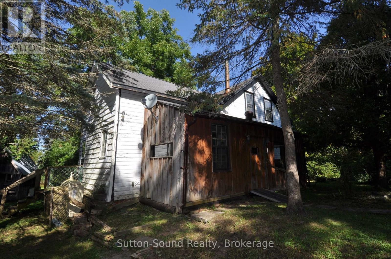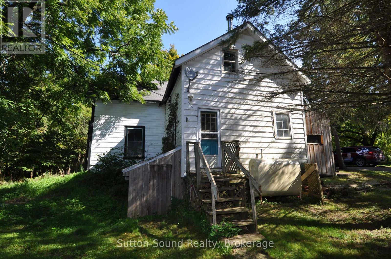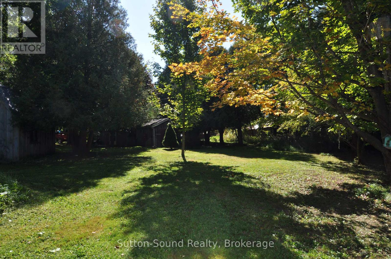750816 Girl Guide Road Georgian Bluffs, Ontario N4K 5N7
$324,900
Build your dream home on this beautiful 3.1-acre property located on Girl Guide Road. Surrounded by mature trees, this park-like setting offers privacy and tranquility in an area known for its attractive homes. Properties like this rarely come on the market. Hydro is already available at the lot, and there is a three-bedroom, one-bathroom house on the property, which is being sold as is, where is, with no warranties. An oil tank is also present but currently empty. Please note, a new well will be required by the future owner. The existing septic system appears to be in good working condition, though buyers are welcome to conduct their own inspection at their expense. Located just a short drive to Owen Sound, with shopping, churches, and schools only minutes away, this is a rare opportunity to own a picturesque piece of land in a desirable location. (id:63008)
Property Details
| MLS® Number | X12414442 |
| Property Type | Single Family |
| Community Name | Georgian Bluffs |
| Features | Irregular Lot Size, Flat Site, Country Residential |
| ParkingSpaceTotal | 7 |
Building
| BathroomTotal | 1 |
| BedroomsAboveGround | 3 |
| BedroomsTotal | 3 |
| Appliances | Water Heater |
| BasementFeatures | Walk-up |
| BasementType | N/a |
| ExteriorFinish | Wood |
| FireplacePresent | Yes |
| FireplaceTotal | 1 |
| FoundationType | Stone |
| HeatingFuel | Oil |
| HeatingType | Forced Air |
| StoriesTotal | 2 |
| SizeInterior | 1500 - 2000 Sqft |
| Type | House |
Parking
| Detached Garage | |
| Garage |
Land
| Acreage | Yes |
| Sewer | Septic System |
| SizeDepth | 616 Ft ,10 In |
| SizeFrontage | 140 Ft |
| SizeIrregular | 140 X 616.9 Ft |
| SizeTotalText | 140 X 616.9 Ft|2 - 4.99 Acres |
| ZoningDescription | Ru |
Rooms
| Level | Type | Length | Width | Dimensions |
|---|---|---|---|---|
| Second Level | Family Room | 5.76 m | 5.307 m | 5.76 m x 5.307 m |
| Second Level | Bedroom | 3.113 m | 2.591 m | 3.113 m x 2.591 m |
| Second Level | Bedroom 2 | 3.578 m | 2.454 m | 3.578 m x 2.454 m |
| Second Level | Primary Bedroom | 4.753 m | 4.115 m | 4.753 m x 4.115 m |
| Main Level | Kitchen | 5.268 m | 3.591 m | 5.268 m x 3.591 m |
| Main Level | Living Room | 4.944 m | 4.618 m | 4.944 m x 4.618 m |
| Main Level | Dining Room | 3.414 m | 3.102 m | 3.414 m x 3.102 m |
| Main Level | Study | 2.892 m | 2.43 m | 2.892 m x 2.43 m |
| Main Level | Bathroom | 3.4 m | 2.385 m | 3.4 m x 2.385 m |
| Main Level | Foyer | 3.231 m | 1.778 m | 3.231 m x 1.778 m |
Utilities
| Electricity | Installed |
https://www.realtor.ca/real-estate/28886420/750816-girl-guide-road-georgian-bluffs-georgian-bluffs
Bill Mcfarlane
Broker
1077 2nd Avenue East, Suite A
Owen Sound, Ontario N4K 2H8

