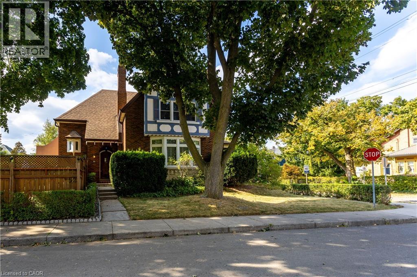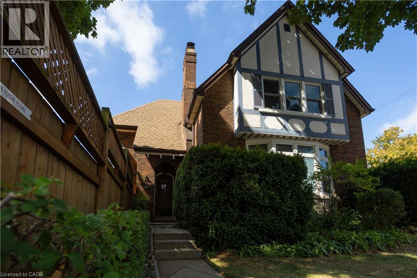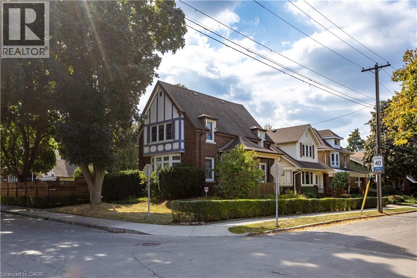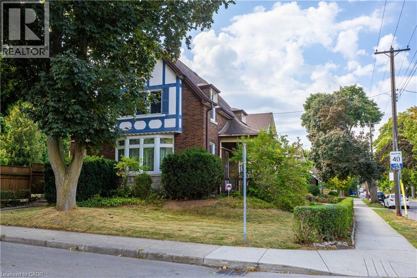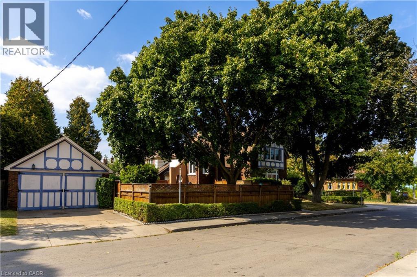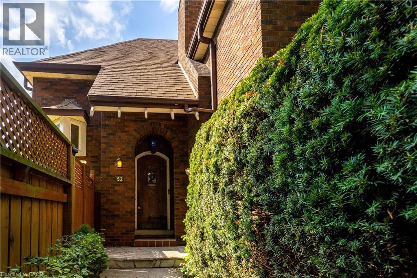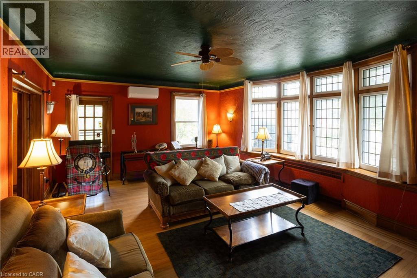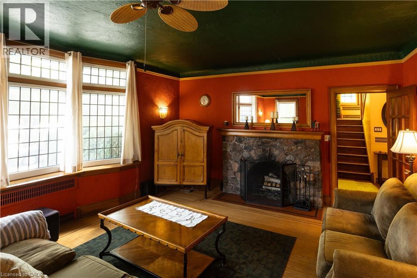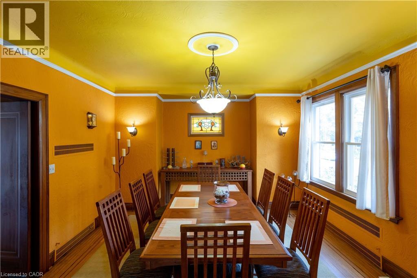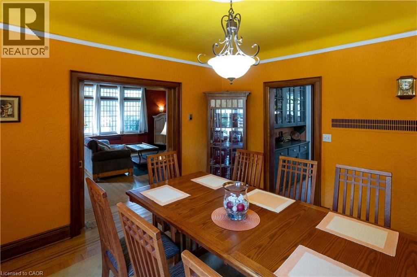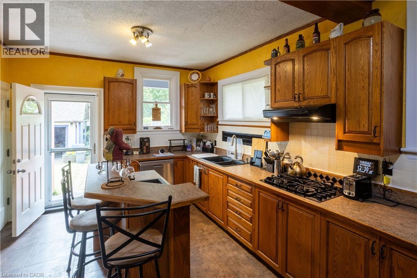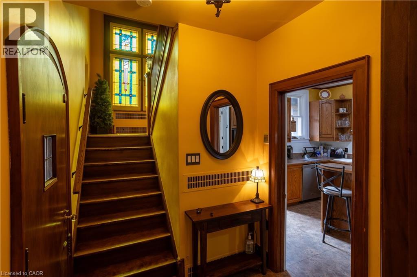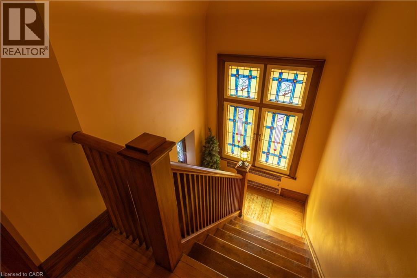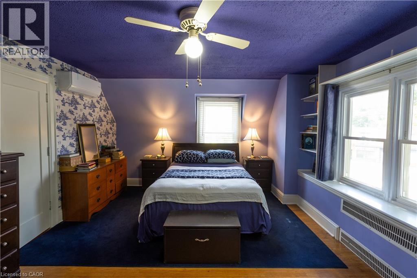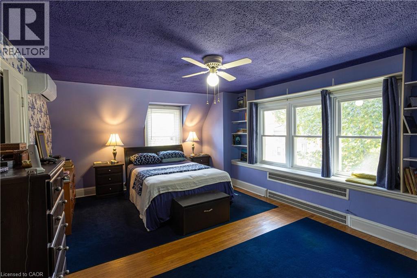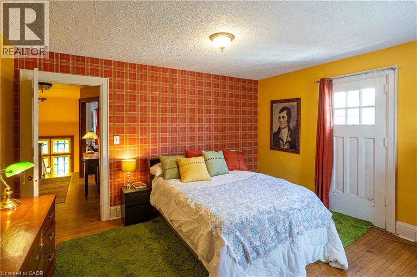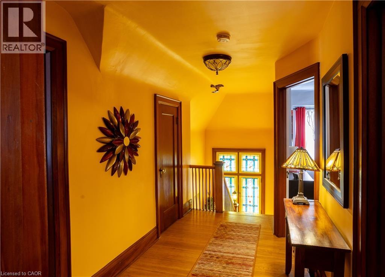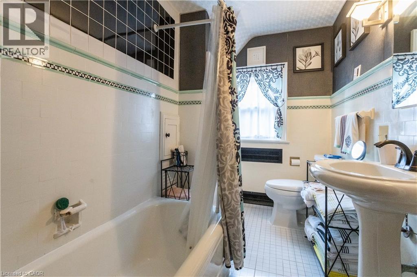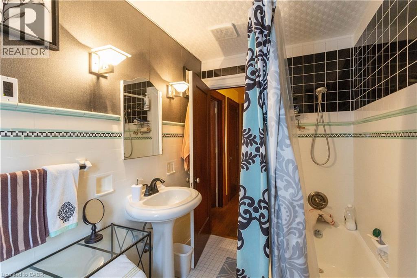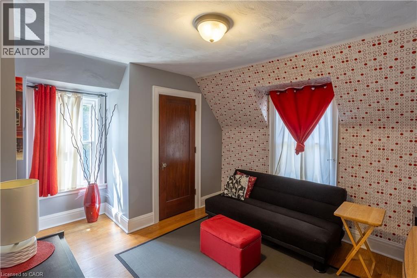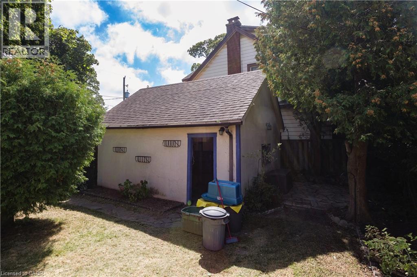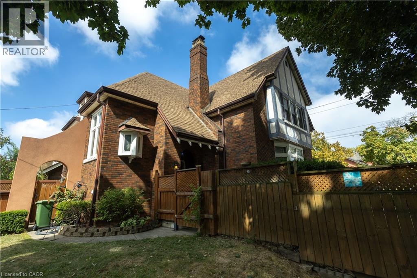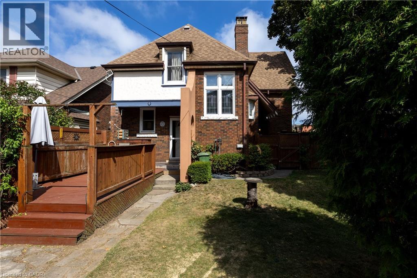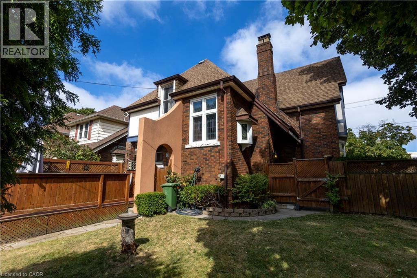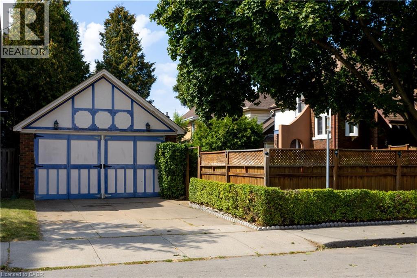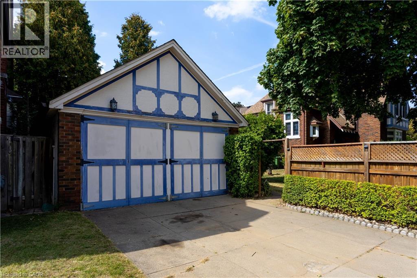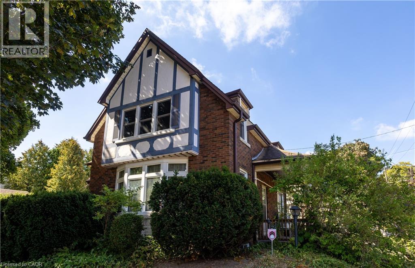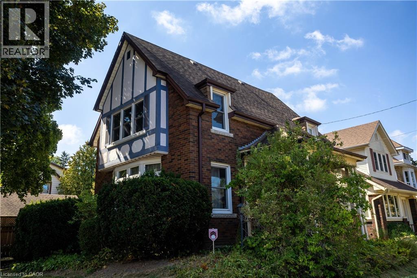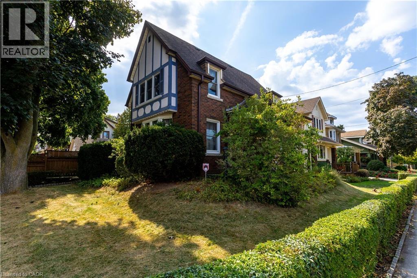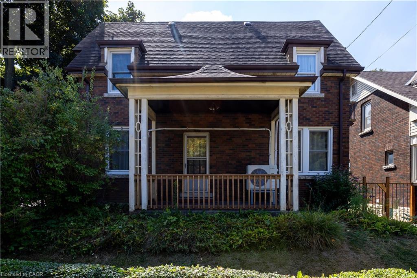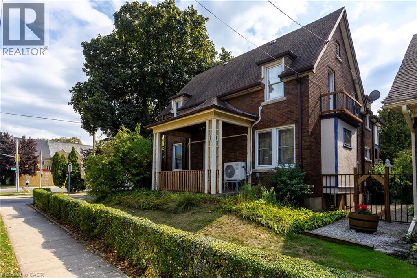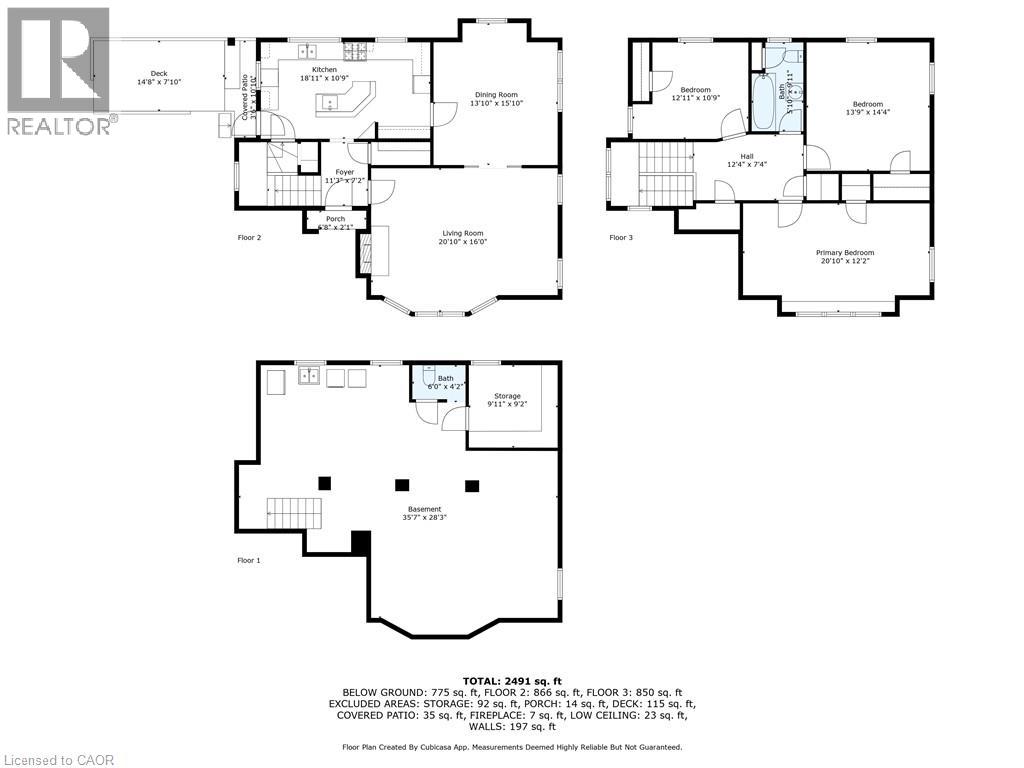52 Balmoral Avenue S Hamilton, Ontario L8M 3J9
$699,000
Welcome to 52 Balmoral Avenue South, an English Tudor home in the heart of Hamilton full of character and timeless charm. This beautifully maintained 3-bedroom, 1-bath home features a classic brick exterior, a detached 2-car garage with a double-wide driveway, and a spacious backyard with a deck and plenty of open space for entertaining or family living. Step through the front door and you’ll find rich hardwood floors, a cozy wood-burning fireplace in the living room, elegant bevelled-glass pocket doors connecting the living and dining rooms, and saloon doors leading from the dining room into the kitchen — all adding unique detail and craftsmanship. Upstairs, stained- and bevelled-glass windows along the staircase lead to the three bedrooms and full bathroom. A full unfinished basement offers plenty of storage or the opportunity to create additional living space, making this home a rare find that perfectly blends history, charm, and functionality. (id:63008)
Open House
This property has open houses!
2:00 pm
Ends at:4:00 pm
Property Details
| MLS® Number | 40771024 |
| Property Type | Single Family |
| AmenitiesNearBy | Park, Place Of Worship, Public Transit, Schools |
| CommunityFeatures | Quiet Area, Community Centre |
| EquipmentType | None |
| ParkingSpaceTotal | 4 |
| RentalEquipmentType | None |
Building
| BathroomTotal | 2 |
| BedroomsAboveGround | 3 |
| BedroomsTotal | 3 |
| Appliances | Dishwasher, Dryer, Refrigerator, Washer, Gas Stove(s), Hood Fan |
| ArchitecturalStyle | 2 Level |
| BasementDevelopment | Unfinished |
| BasementType | Full (unfinished) |
| ConstructionStyleAttachment | Detached |
| CoolingType | Wall Unit |
| ExteriorFinish | Brick, Stucco |
| FireplaceFuel | Wood |
| FireplacePresent | Yes |
| FireplaceTotal | 1 |
| FireplaceType | Other - See Remarks |
| HalfBathTotal | 1 |
| HeatingType | Radiant Heat |
| StoriesTotal | 2 |
| SizeInterior | 1716 Sqft |
| Type | House |
| UtilityWater | Municipal Water |
Parking
| Detached Garage |
Land
| Acreage | No |
| LandAmenities | Park, Place Of Worship, Public Transit, Schools |
| Sewer | Municipal Sewage System |
| SizeDepth | 40 Ft |
| SizeFrontage | 100 Ft |
| SizeTotalText | Under 1/2 Acre |
| ZoningDescription | D |
Rooms
| Level | Type | Length | Width | Dimensions |
|---|---|---|---|---|
| Second Level | Primary Bedroom | 20'10'' x 12'2'' | ||
| Second Level | Bedroom | 13'9'' x 14'4'' | ||
| Second Level | 4pc Bathroom | 5'10'' x 9'11'' | ||
| Second Level | Bedroom | 12'11'' x 10'9'' | ||
| Basement | Storage | 9'11'' x 9'2'' | ||
| Basement | 1pc Bathroom | 6'0'' x 4'2'' | ||
| Main Level | Kitchen | 18'11'' x 10'9'' | ||
| Main Level | Dining Room | 13'10'' x 15'10'' | ||
| Main Level | Living Room | 20'10'' x 16'0'' |
https://www.realtor.ca/real-estate/28886589/52-balmoral-avenue-s-hamilton
Michael K. Johnson
Salesperson
1044 Cannon Street East
Hamilton, Ontario L8L 2H7

