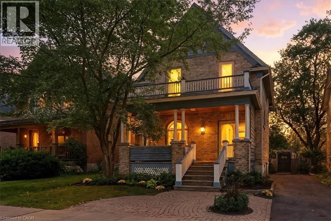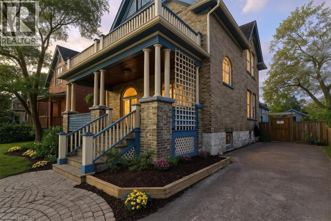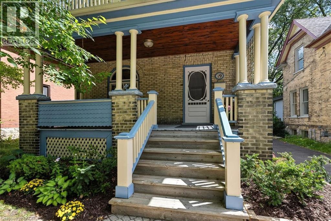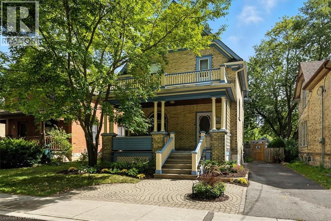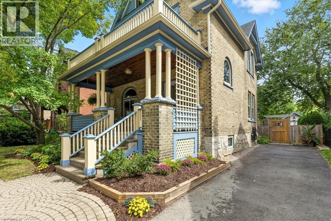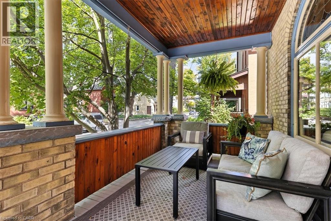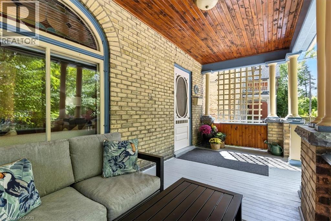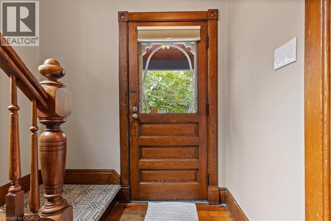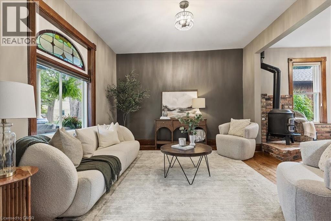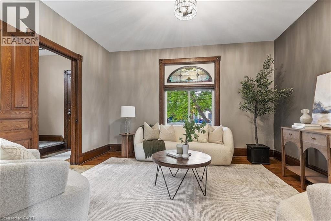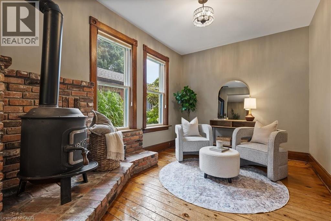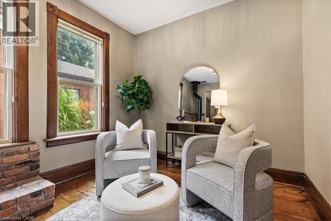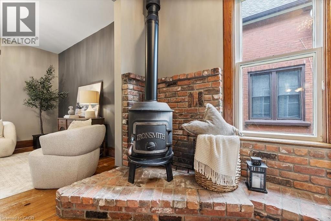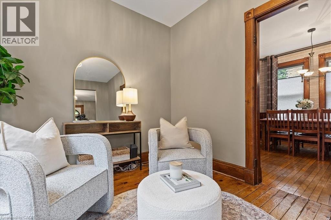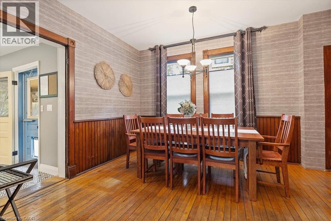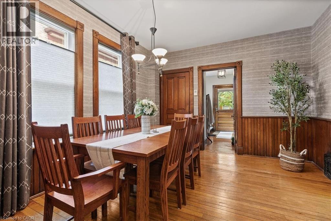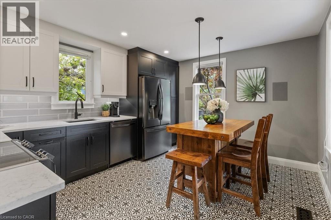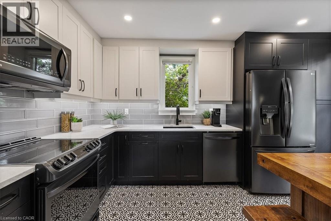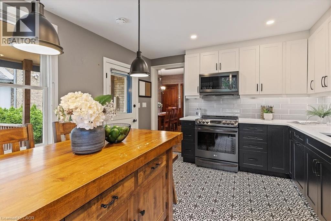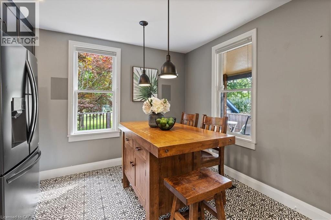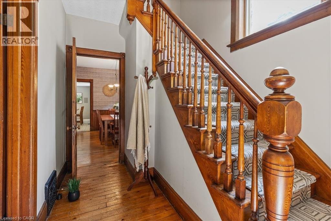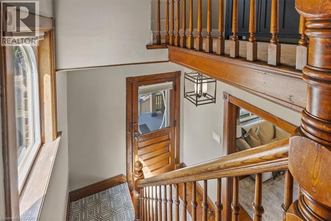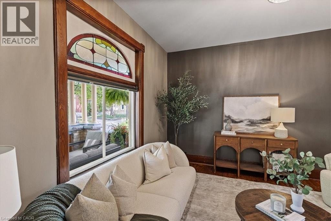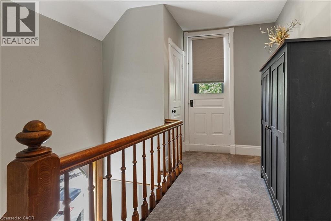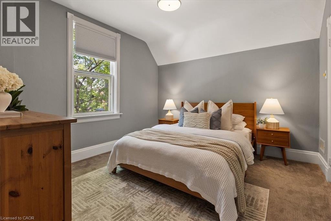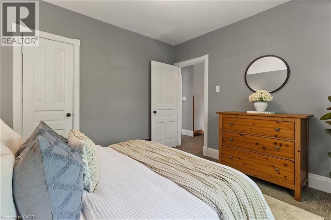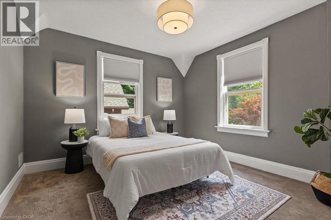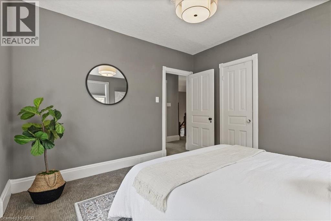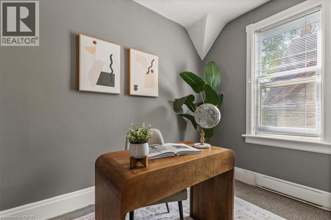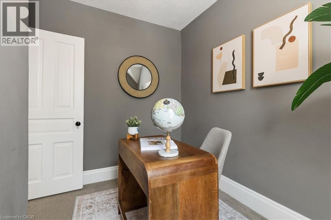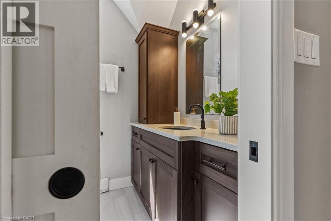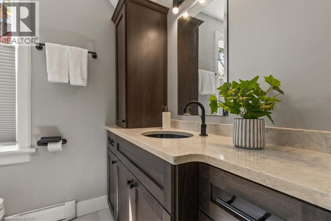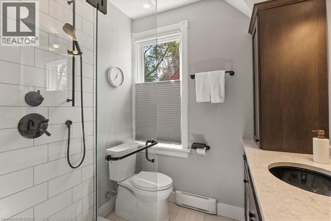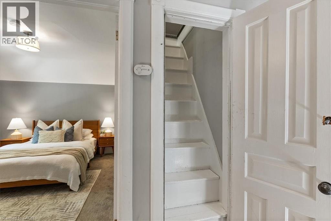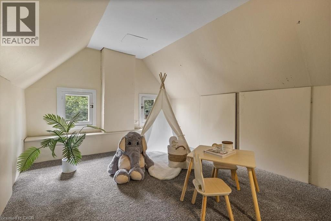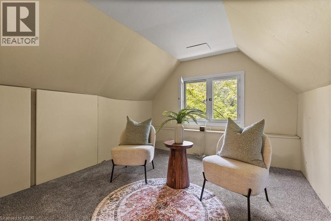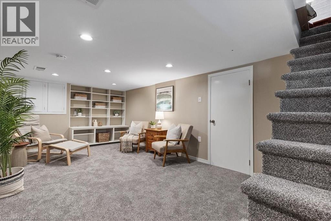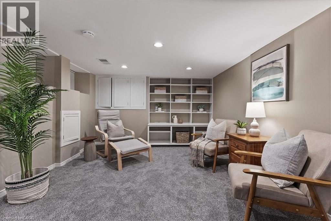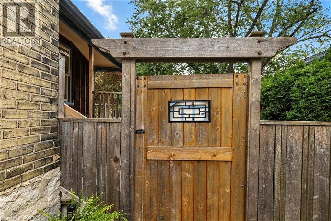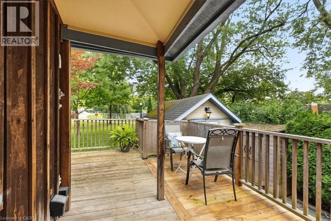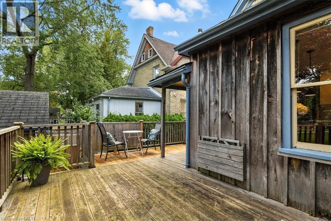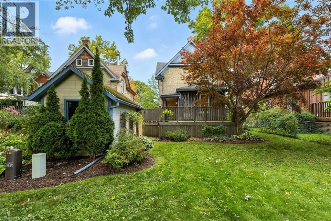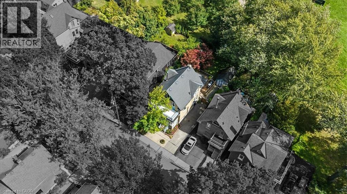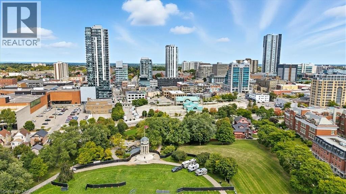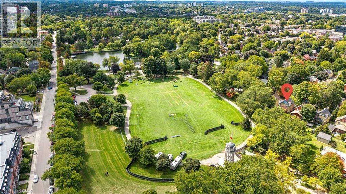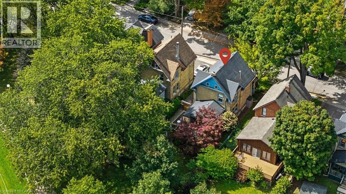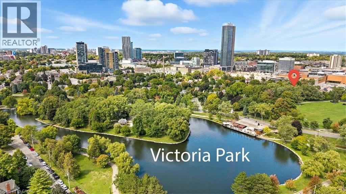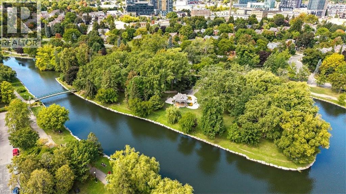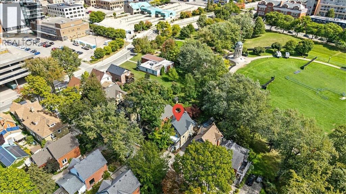19 Richmond Avenue Kitchener, Ontario N2G 1Z1
$934,900
Set in the heart of Kitchener's crown jewel—Victoria Park—this pristine Berlin-vernacular residence at 19 Richmond Avenue offers a rare blend of historic charm and modern elegance. Tucked along an Avenue lined with brick heritage homes that border the lush greenery of the park, this property promises tranquility amid urban convenience. The exterior showcases timeless appeal, with its signature two-story porch spanning the full width of the home—a hallmark of Berlin-vernacular architecture. Arched windows framed by soldier course brickwork and original stained glass accents add character, while symmetrically placed gabled roof peaks create a balanced, picturesque silhouette that stands out. Step inside to discover an interior where heritage meets contemporary comfort. Soaring Victorian ceilings and tall, well-maintained original windows (complete with storms) flood the space with natural light, complemented by rich hardwood trims and restored pine floors. The gracious main-floor layout offers a sleek, modern eat-in kitchen with black stainless steel appliances; an ample dining room inviting memorable dinner parties; a cozy family room with a wood-burning fireplace for rustic warmth; and a formal living room provides an elegant retreat. Seamless indoor-outdoor living whether through the covered front porch or the expansive, restored rear deck, both offering serene views of Victoria Park. Upstairs, three comfortable bedrooms await, alongside a luxurious three-piece bathroom. A bonus walk-up attic serves as versatile recreational space. The basement expands your living options with a sizeable rec room, an updated electrical panel (fully rewired with ESA certification, neatly framed), and a mechanical room providing storage and laundry. 19 Richmond Avenue is more than a home—it's a unique piece of Kitchener's history, blending style, sophistication, and an unbeatable location that places parkside serenity at your doorstep with access to the LRT and future transit hub. (id:63008)
Property Details
| MLS® Number | 40767203 |
| Property Type | Single Family |
| AmenitiesNearBy | Airport, Park, Place Of Worship, Playground, Public Transit, Schools, Shopping |
| EquipmentType | Water Heater |
| Features | Backs On Greenbelt, Conservation/green Belt, Paved Driveway, Sump Pump |
| ParkingSpaceTotal | 2 |
| RentalEquipmentType | Water Heater |
| Structure | Shed, Porch |
| ViewType | City View |
Building
| BathroomTotal | 1 |
| BedroomsAboveGround | 3 |
| BedroomsTotal | 3 |
| Appliances | Dishwasher, Dryer, Refrigerator, Stove, Water Softener, Washer, Microwave Built-in |
| BasementDevelopment | Finished |
| BasementType | Full (finished) |
| ConstructedDate | 1900 |
| ConstructionStyleAttachment | Detached |
| CoolingType | None |
| ExteriorFinish | Brick |
| FoundationType | Stone |
| HeatingFuel | Natural Gas |
| HeatingType | Forced Air |
| StoriesTotal | 3 |
| SizeInterior | 2001 Sqft |
| Type | House |
| UtilityWater | Municipal Water |
Land
| AccessType | Highway Access |
| Acreage | No |
| LandAmenities | Airport, Park, Place Of Worship, Playground, Public Transit, Schools, Shopping |
| LandscapeFeatures | Landscaped |
| Sewer | Municipal Sewage System |
| SizeDepth | 88 Ft |
| SizeFrontage | 40 Ft |
| SizeTotalText | Under 1/2 Acre |
| ZoningDescription | R2 |
Rooms
| Level | Type | Length | Width | Dimensions |
|---|---|---|---|---|
| Second Level | 3pc Bathroom | Measurements not available | ||
| Second Level | Bedroom | 9'11'' x 8'0'' | ||
| Second Level | Bedroom | 11'10'' x 11'2'' | ||
| Second Level | Primary Bedroom | 11'9'' x 11'9'' | ||
| Third Level | Attic | 10'8'' x 11'11'' | ||
| Third Level | Attic | 10'8'' x 12'2'' | ||
| Basement | Recreation Room | 20'3'' x 11'2'' | ||
| Main Level | Eat In Kitchen | 11'7'' x 13'8'' | ||
| Main Level | Family Room | 9'9'' x 13'5'' | ||
| Main Level | Dining Room | 11'11'' x 13'4'' | ||
| Main Level | Living Room | 14'0'' x 12'4'' |
https://www.realtor.ca/real-estate/28829926/19-richmond-avenue-kitchener
John Benjamins
Salesperson
26 River Valley Drive
Kitchener, Ontario N2C 2V6

