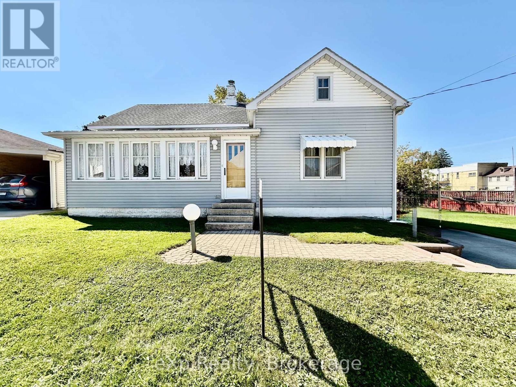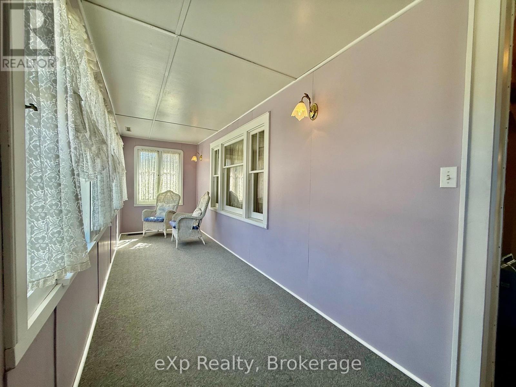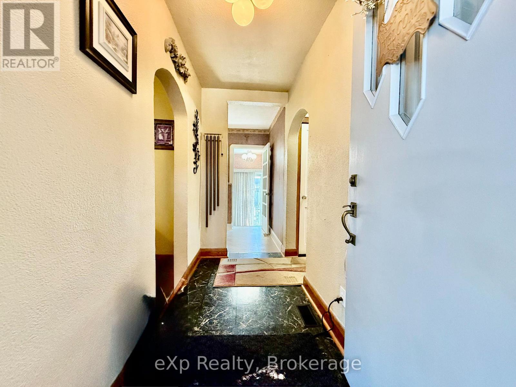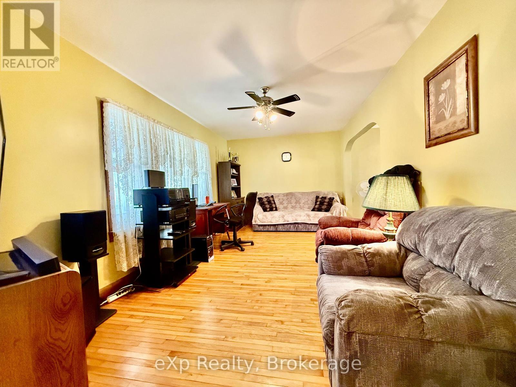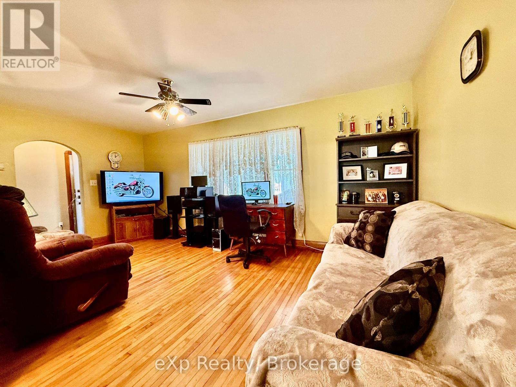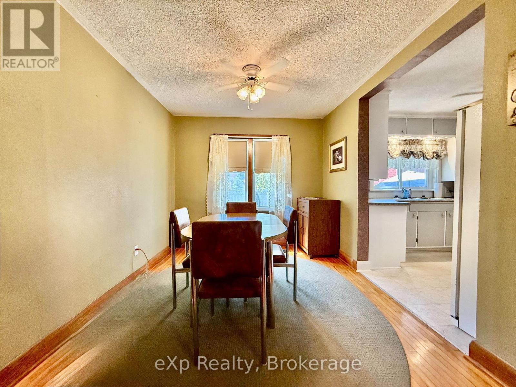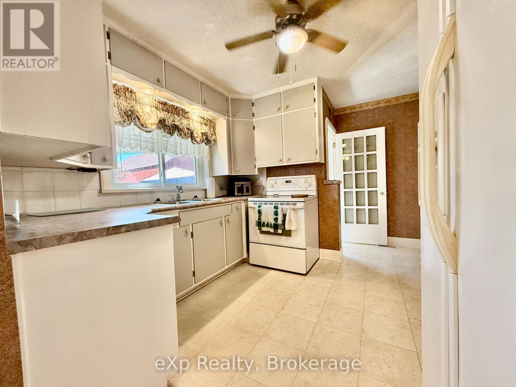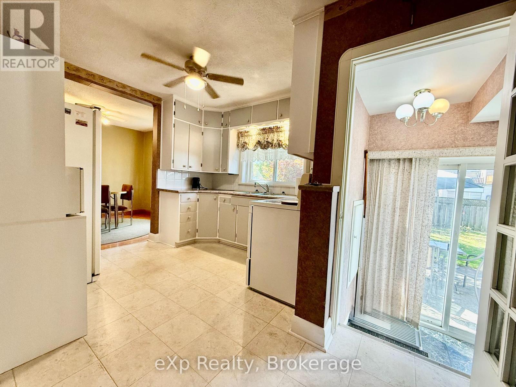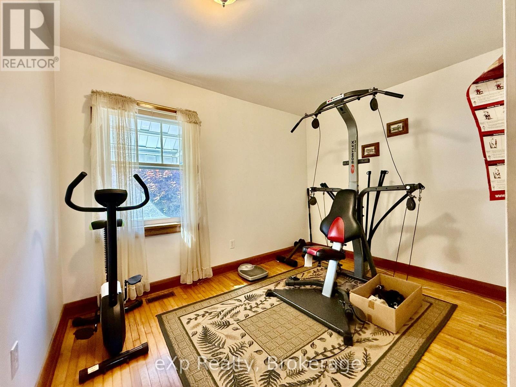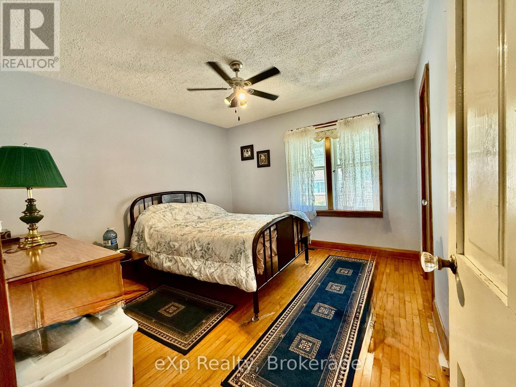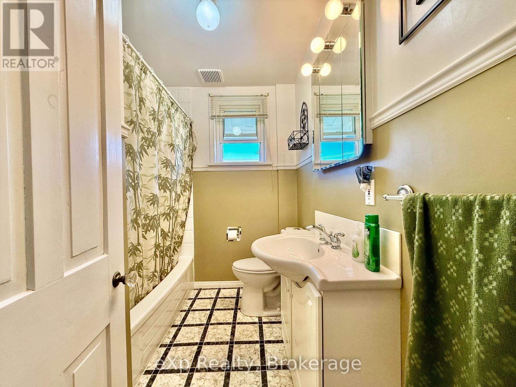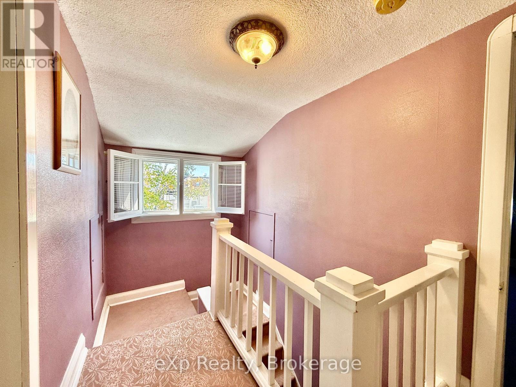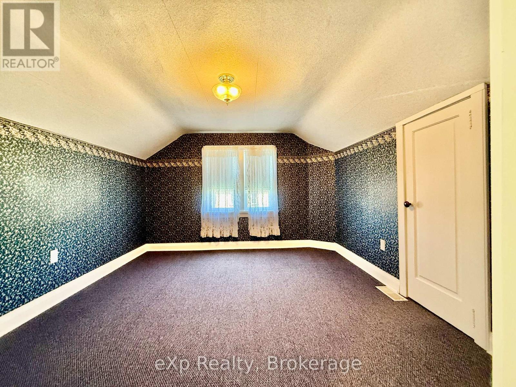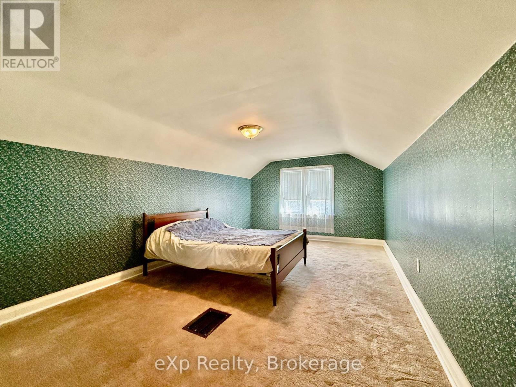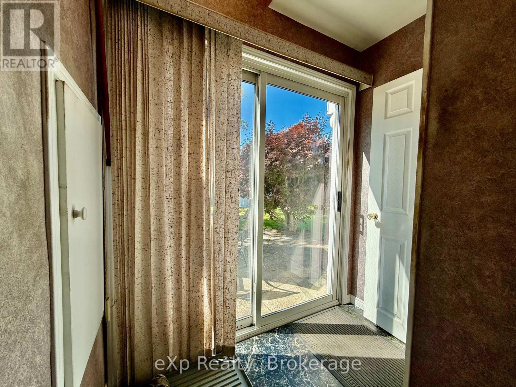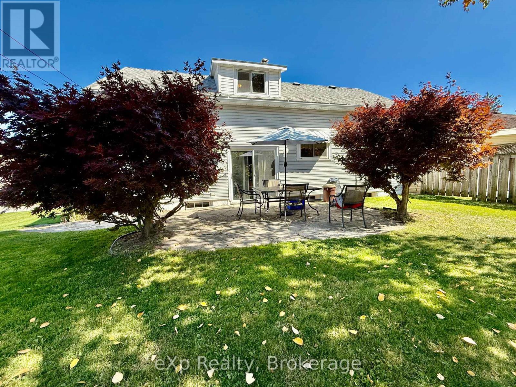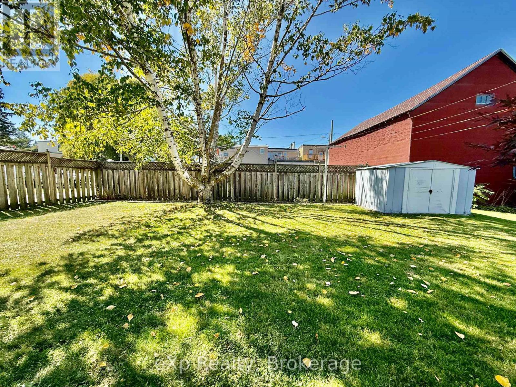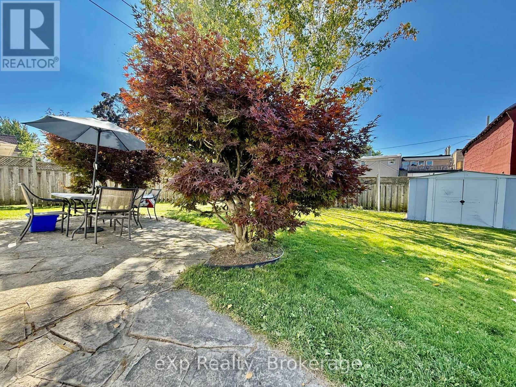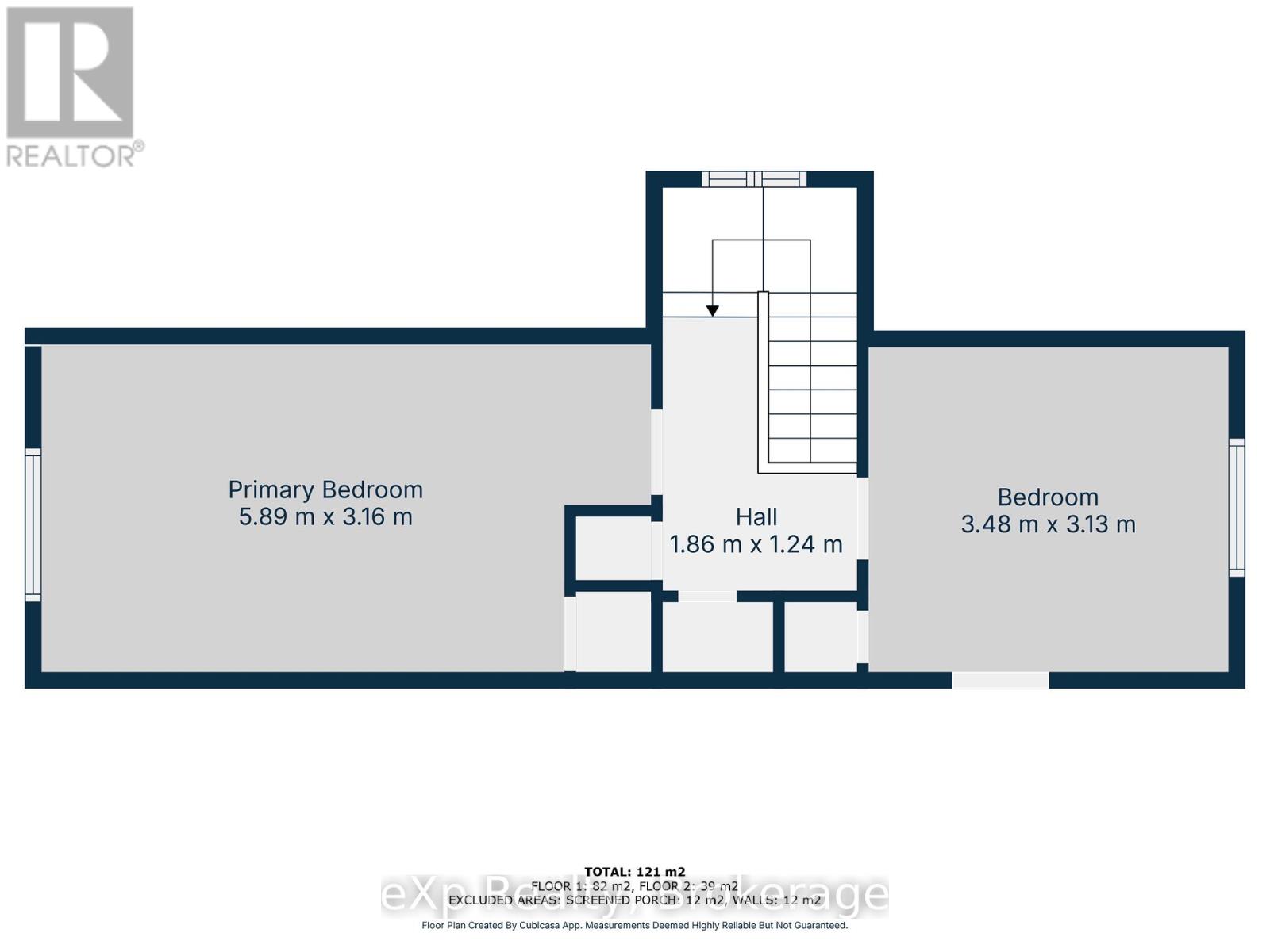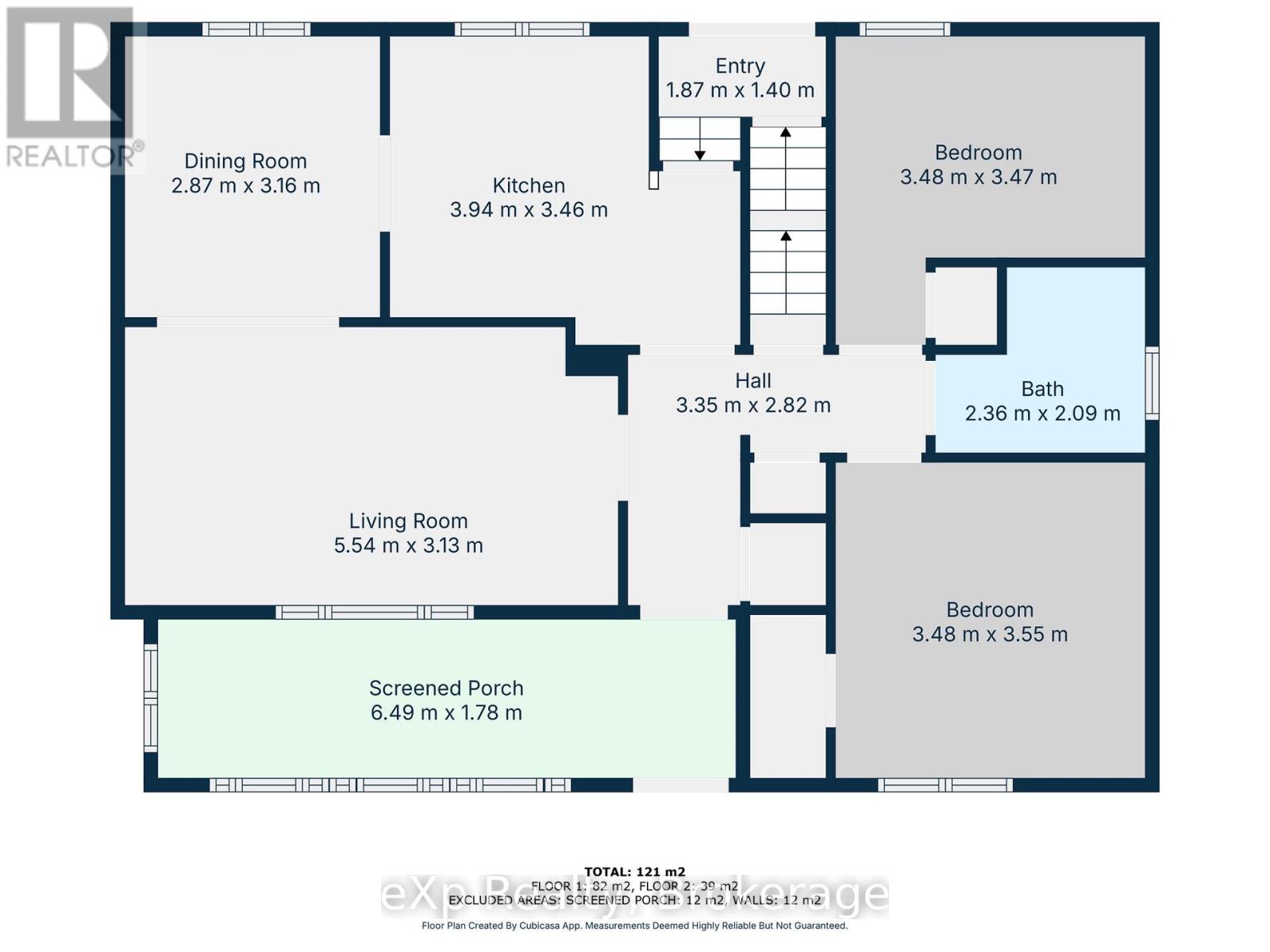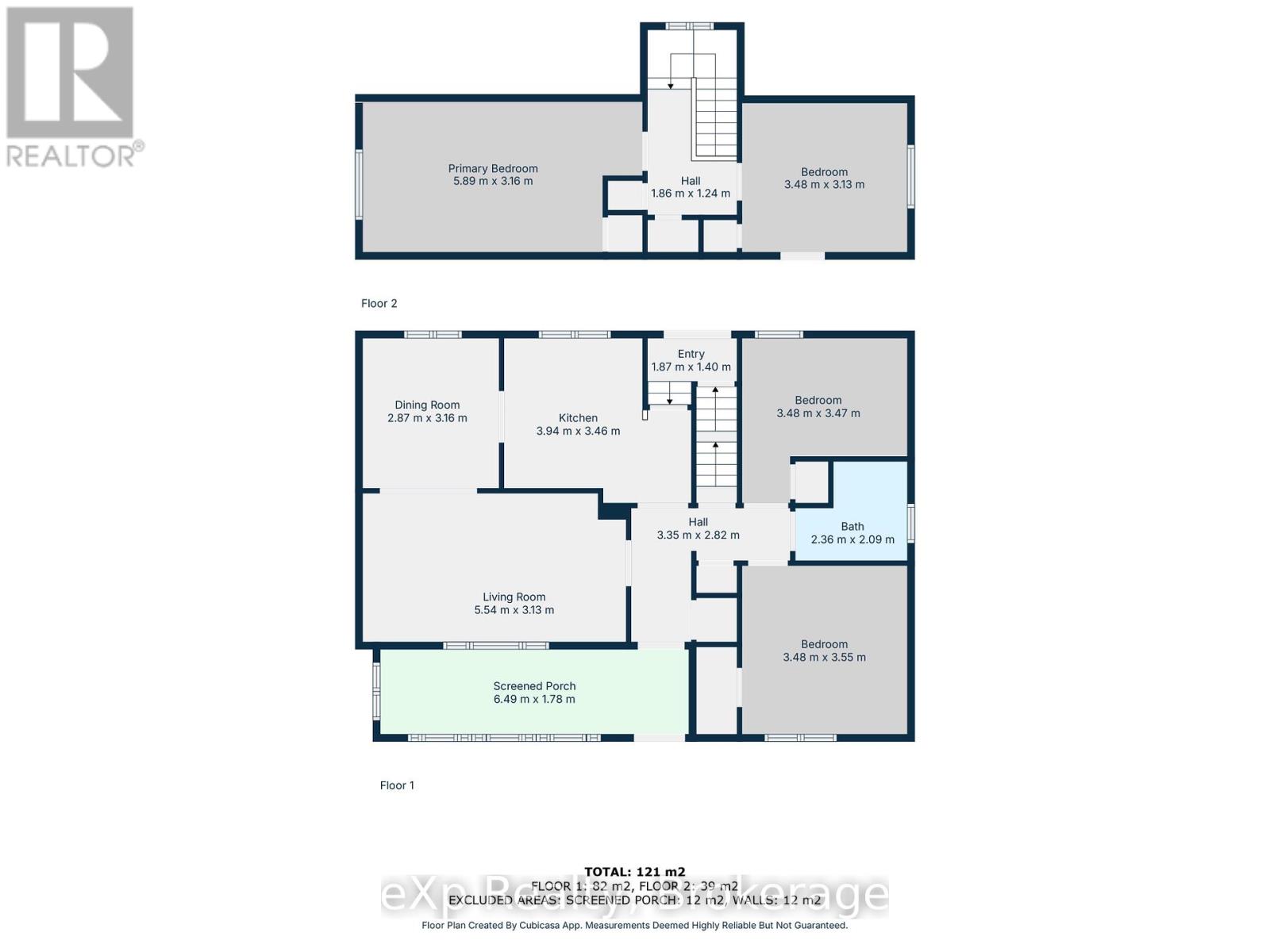2 Simpson Street South Bruce, Ontario N0G 2J0
$419,900
Welcome to 2 Simpson street, in the town of Mildmay. This four bedroom home sits on a quiet street and offers a private backyard setting. The main level has two bedrooms, a full bathroom, kitchen and dining room, as well as a large living room. Upstairs you will find two nice sized bedrooms. Patio doors off the back lead to a private patio and the front enclosed porch is an added bonus. Be sure to come check this listing out. (id:63008)
Property Details
| MLS® Number | X12411353 |
| Property Type | Single Family |
| Community Name | South Bruce |
| ParkingSpaceTotal | 2 |
Building
| BathroomTotal | 1 |
| BedroomsAboveGround | 4 |
| BedroomsTotal | 4 |
| Age | 100+ Years |
| Appliances | Water Heater, Dryer, Stove, Washer, Refrigerator |
| BasementType | Partial |
| ConstructionStyleAttachment | Detached |
| ExteriorFinish | Vinyl Siding |
| FoundationType | Block |
| HeatingFuel | Natural Gas |
| HeatingType | Forced Air |
| StoriesTotal | 2 |
| SizeInterior | 1500 - 2000 Sqft |
| Type | House |
| UtilityWater | Municipal Water |
Parking
| No Garage |
Land
| Acreage | No |
| Sewer | Sanitary Sewer |
| SizeDepth | 80 Ft |
| SizeFrontage | 50 Ft |
| SizeIrregular | 50 X 80 Ft |
| SizeTotalText | 50 X 80 Ft |
| ZoningDescription | R1 |
Rooms
| Level | Type | Length | Width | Dimensions |
|---|---|---|---|---|
| Second Level | Bedroom | 5.89 m | 3.16 m | 5.89 m x 3.16 m |
| Second Level | Bedroom | 3.48 m | 3.13 m | 3.48 m x 3.13 m |
| Main Level | Living Room | 5.54 m | 3.13 m | 5.54 m x 3.13 m |
| Main Level | Dining Room | 2.87 m | 3.16 m | 2.87 m x 3.16 m |
| Main Level | Kitchen | 3.94 m | 3.46 m | 3.94 m x 3.46 m |
| Main Level | Bedroom | 3.48 m | 3.47 m | 3.48 m x 3.47 m |
| Main Level | Bedroom | 3.48 m | 3.55 m | 3.48 m x 3.55 m |
https://www.realtor.ca/real-estate/28879774/2-simpson-street-south-bruce-south-bruce
Jeremy Ellis
Salesperson
79 Elora St, Unit 77
Mildmay, Ontario N0G 2J0
Neil Kirstine
Salesperson
79 Elora St, Unit 77
Mildmay, Ontario N0G 2J0

