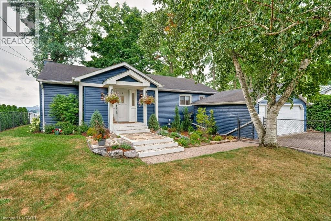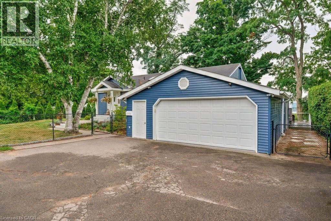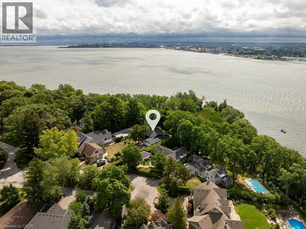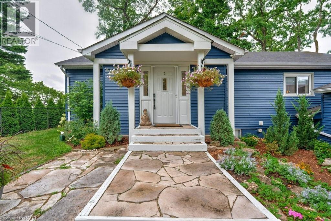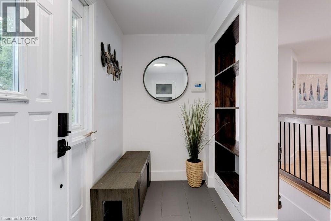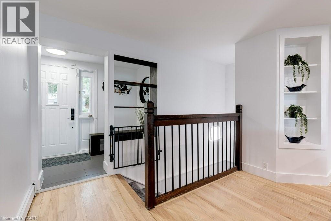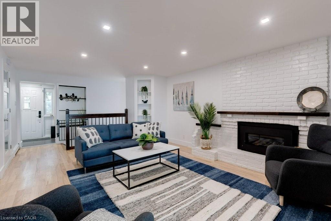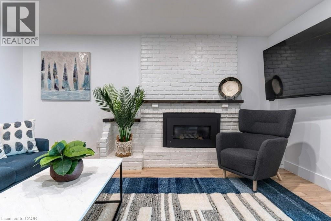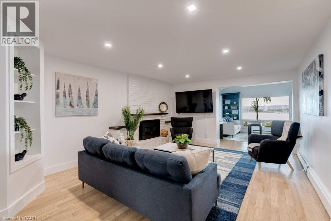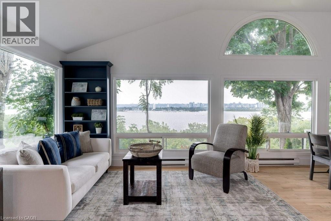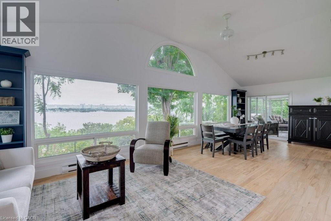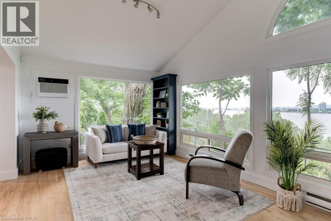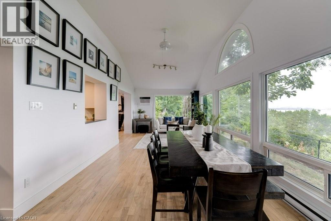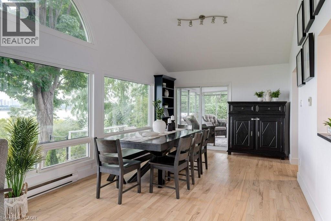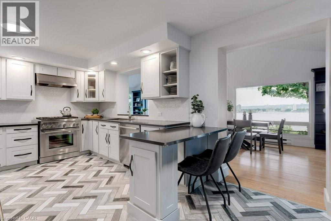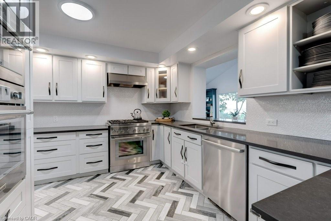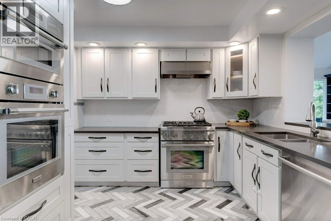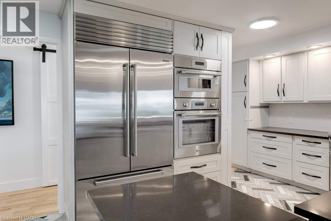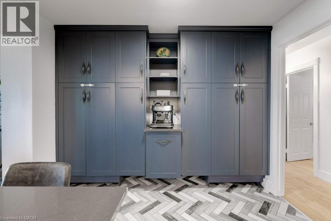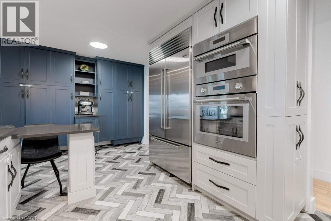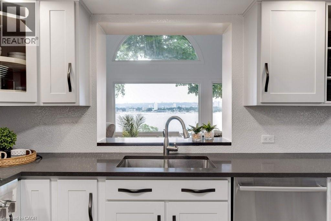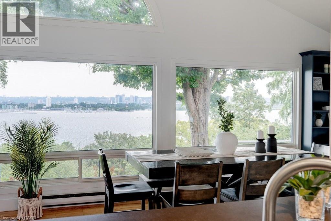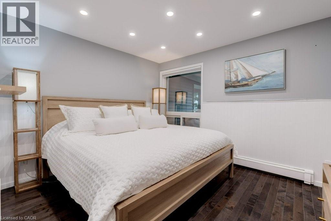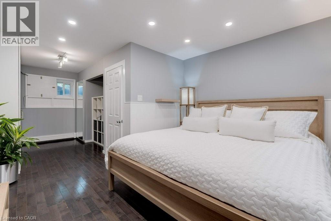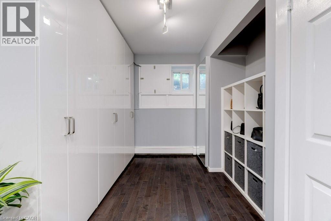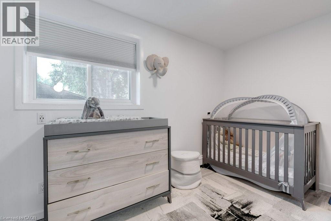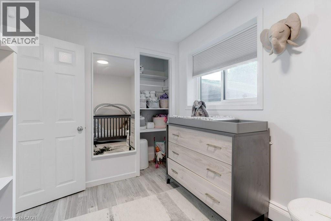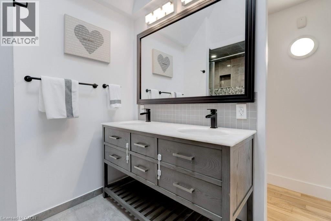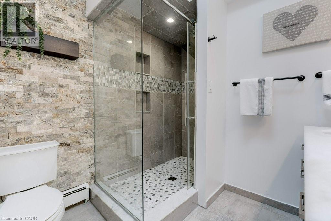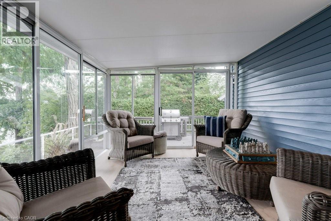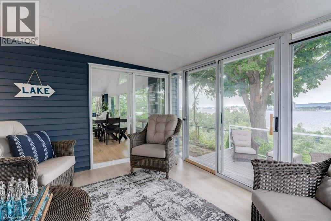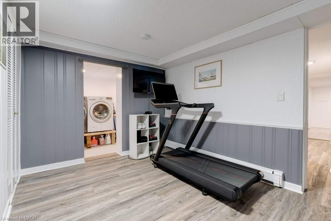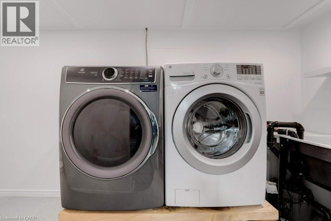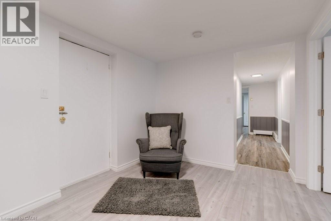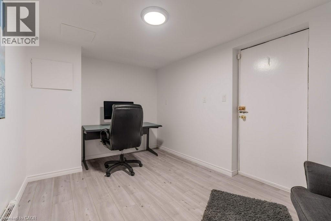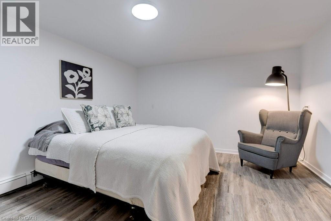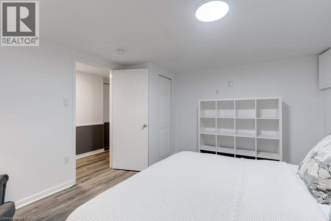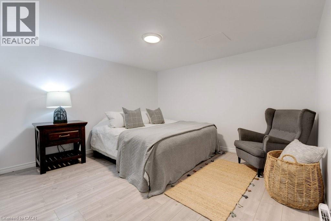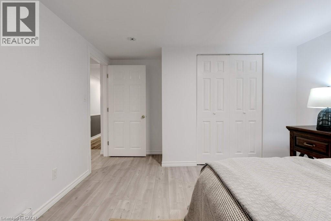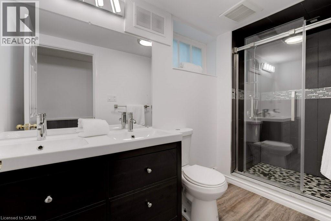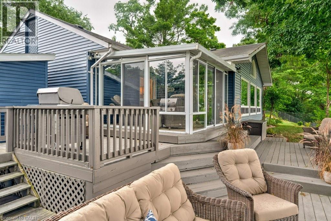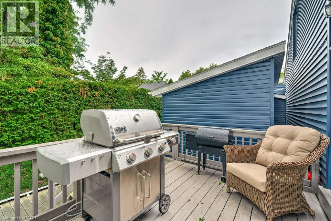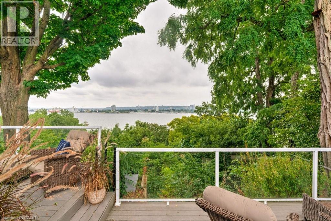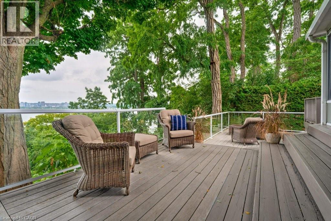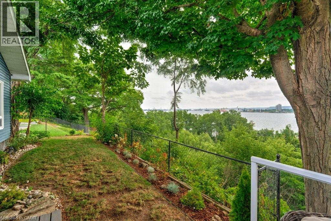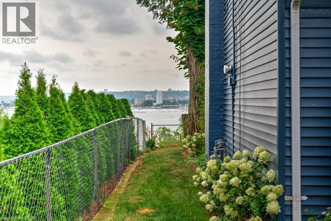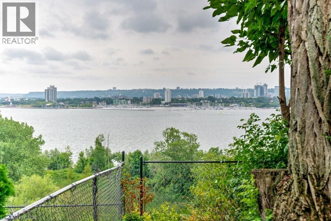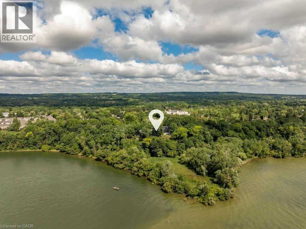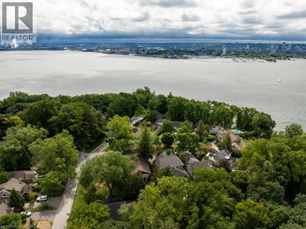636 West Oval Drive Burlington, Ontario L7T 1B9
$2,699,900
Welcome to this exceptional South Aldershot home, where modern luxury meets natural beauty. Perfectly positioned with floor-to-ceiling windows showcasing unobstructed, breathtaking views of the harbour, this residence offers a lifestyle like no other. The main floor features two spacious bedrooms and an extensively renovated kitchen designed for the culinary enthusiast, complete with high-end appliances, custom cabinetry and elegant finishes. The open-concept layout seamlessly blends indoor and outdoor living, filling the home with natural light and creating a serene atmosphere. With ample parking for multiple vehicles, this property is as functional as it is beautiful. Nature lovers will appreciate being just steps away from the Royal Botanical Gardens, scenic trails and conservation areas, making it the ideal retreat for hikers and outdoor enthusiasts. This South Aldershot gem offers sophistication, comfort and a connection to nature - all in one unmatched location. Don’t be TOO LATE*! *REG TM. RSA. (id:63008)
Property Details
| MLS® Number | 40770788 |
| Property Type | Single Family |
| AmenitiesNearBy | Park |
| EquipmentType | Water Heater |
| Features | Cul-de-sac, Ravine, Paved Driveway |
| ParkingSpaceTotal | 8 |
| RentalEquipmentType | Water Heater |
| ViewType | City View |
| WaterFrontType | Waterfront |
Building
| BathroomTotal | 2 |
| BedroomsAboveGround | 2 |
| BedroomsBelowGround | 2 |
| BedroomsTotal | 4 |
| Appliances | Dishwasher, Dryer, Refrigerator, Washer, Range - Gas, Microwave Built-in, Hood Fan, Window Coverings, Garage Door Opener |
| ArchitecturalStyle | Bungalow |
| BasementDevelopment | Finished |
| BasementType | Full (finished) |
| ConstructionStyleAttachment | Detached |
| CoolingType | Central Air Conditioning |
| ExteriorFinish | Aluminum Siding, Vinyl Siding |
| FireProtection | Alarm System, Security System |
| FireplacePresent | Yes |
| FireplaceTotal | 1 |
| FoundationType | Block |
| HeatingType | Baseboard Heaters, Hot Water Radiator Heat |
| StoriesTotal | 1 |
| SizeInterior | 1788 Sqft |
| Type | House |
| UtilityWater | Municipal Water |
Parking
| Attached Garage |
Land
| AccessType | Road Access |
| Acreage | No |
| LandAmenities | Park |
| Sewer | Municipal Sewage System |
| SizeDepth | 176 Ft |
| SizeFrontage | 19 Ft |
| SizeTotalText | Under 1/2 Acre |
| SurfaceWater | Lake |
| ZoningDescription | R2.1 |
Rooms
| Level | Type | Length | Width | Dimensions |
|---|---|---|---|---|
| Basement | Utility Room | 4'11'' x 4'10'' | ||
| Basement | Den | 13'9'' x 8'7'' | ||
| Basement | 4pc Bathroom | Measurements not available | ||
| Basement | Bedroom | 14'0'' x 11'11'' | ||
| Basement | Bedroom | 14'5'' x 12'2'' | ||
| Basement | Recreation Room | 10'9'' x 15'2'' | ||
| Main Level | 4pc Bathroom | Measurements not available | ||
| Main Level | Sunroom | 10'7'' x 11'9'' | ||
| Main Level | Foyer | 11'5'' x 4'4'' | ||
| Main Level | Primary Bedroom | 11'10'' x 21'11'' | ||
| Main Level | Bedroom | 9'2'' x 7'9'' | ||
| Main Level | Living Room | 13'6'' x 22'0'' | ||
| Main Level | Kitchen | 19'1'' x 10'9'' | ||
| Main Level | Dining Room | 15'11'' x 11'4'' | ||
| Main Level | Family Room | 13'3'' x 11'4'' |
https://www.realtor.ca/real-estate/28879906/636-west-oval-drive-burlington
Drew Woolcott
Broker
#1b-493 Dundas Street E.
Waterdown, Ontario L0R 2H1

