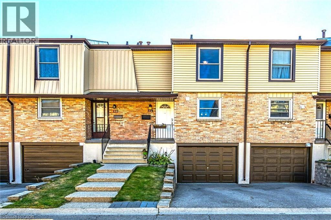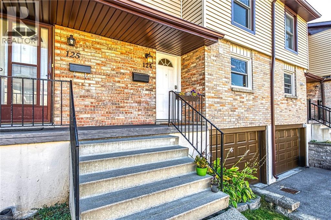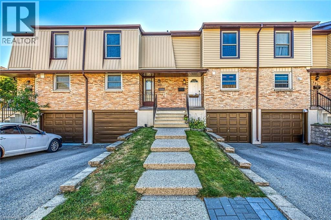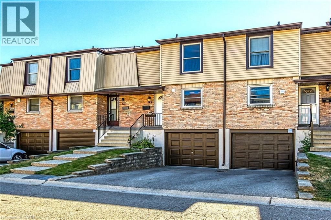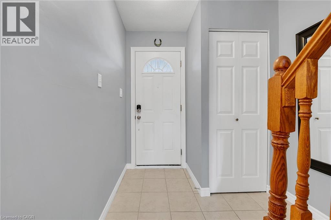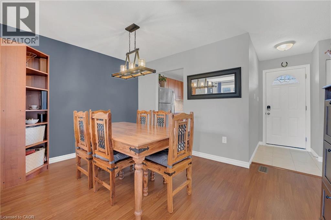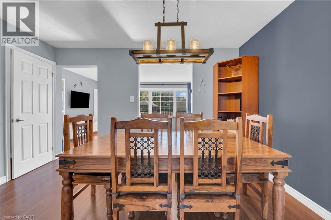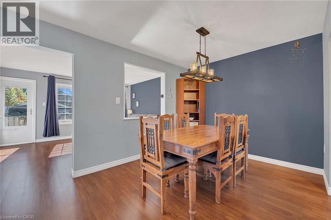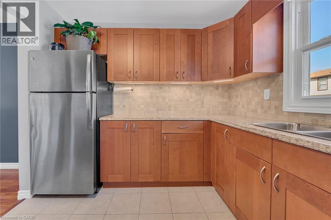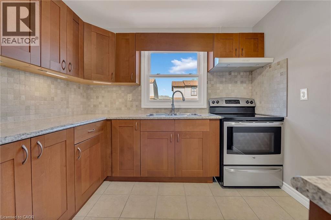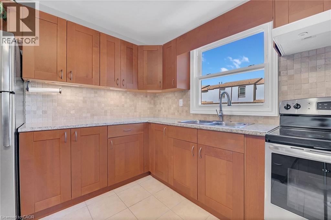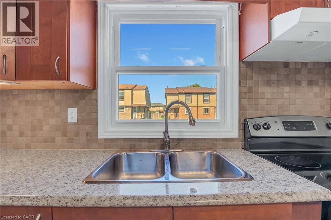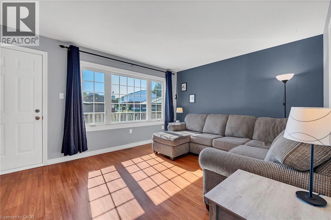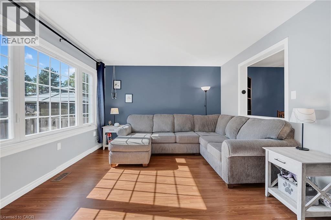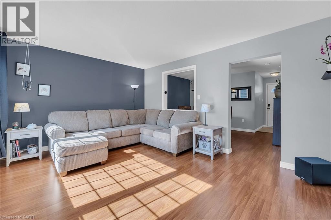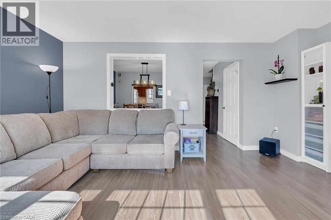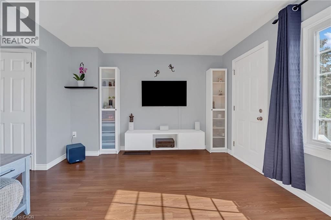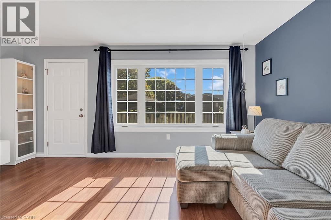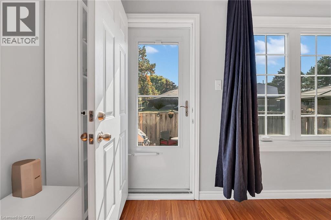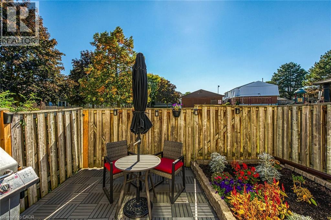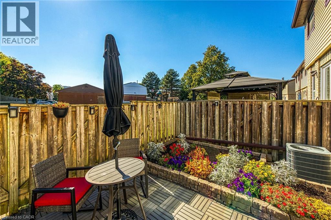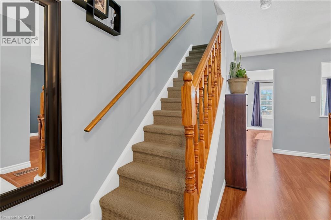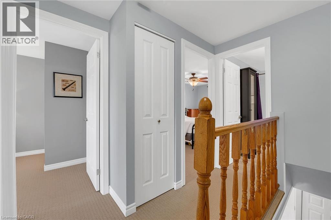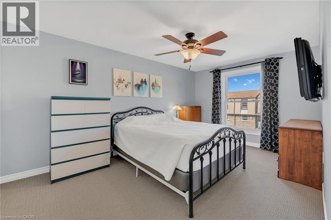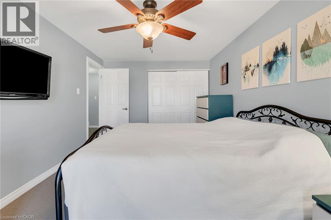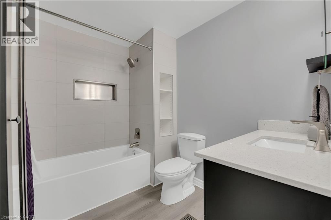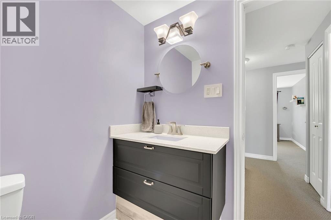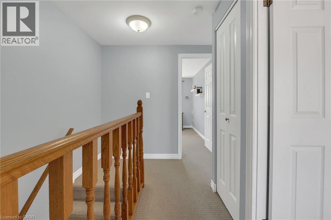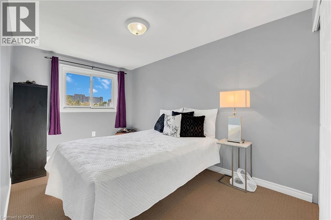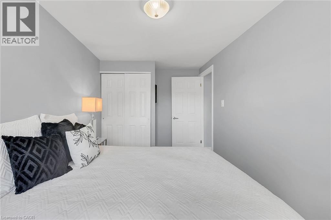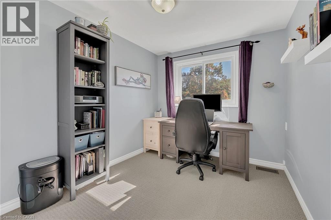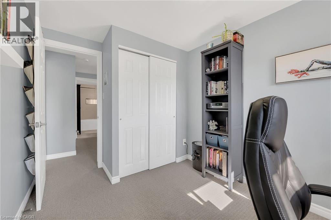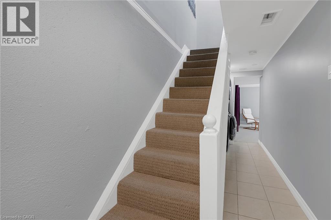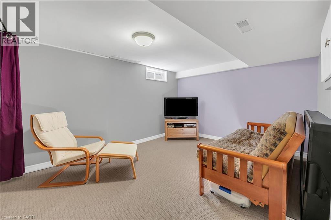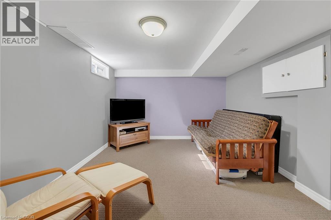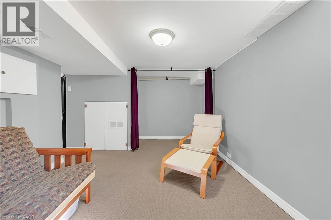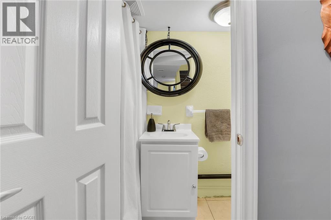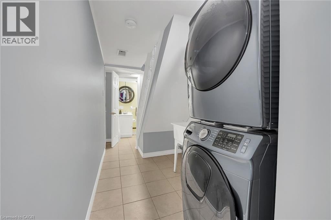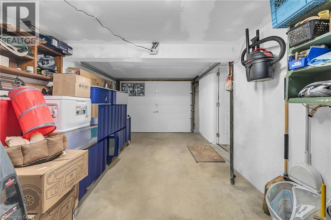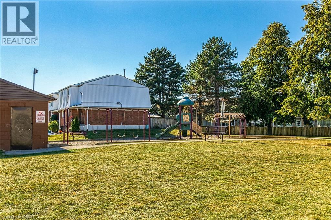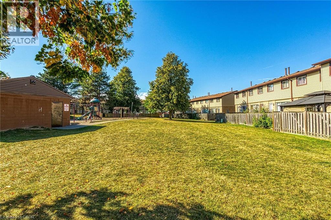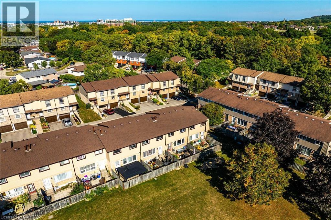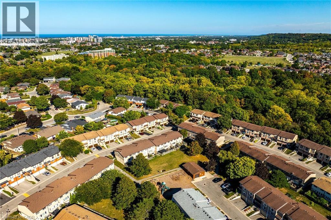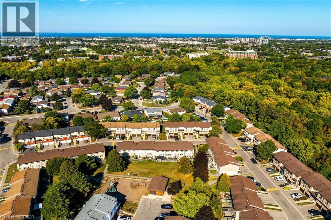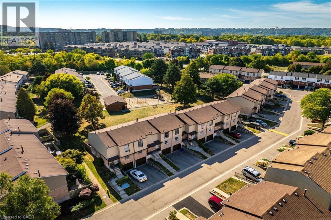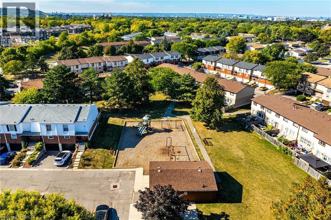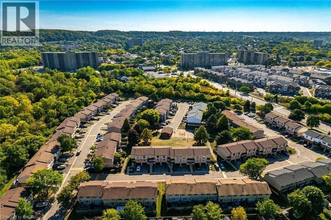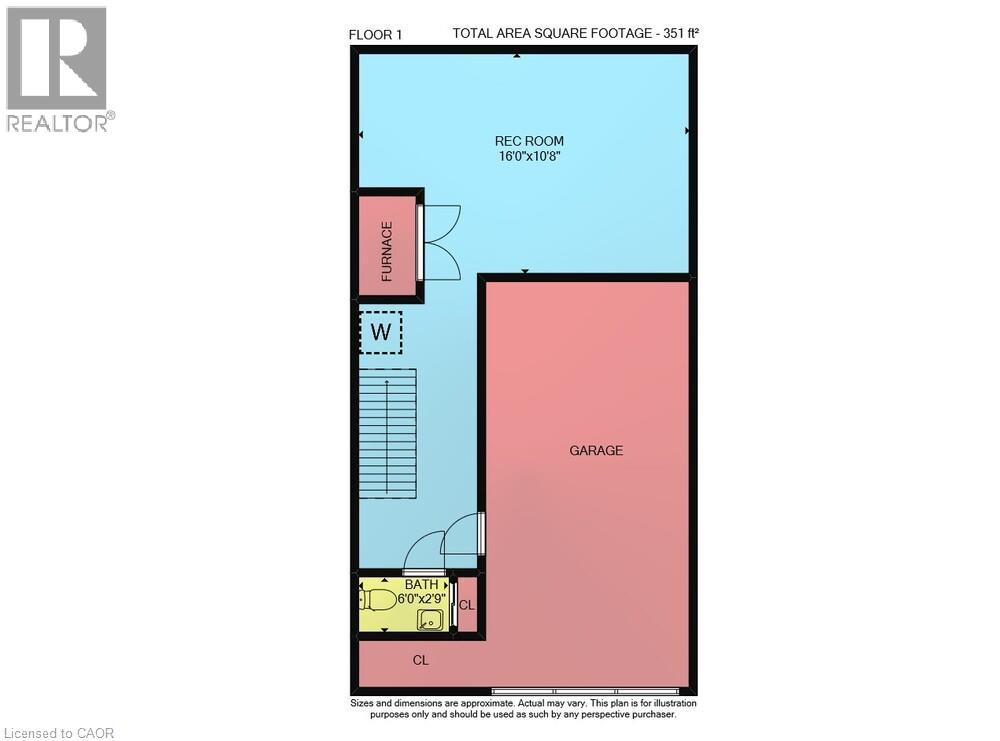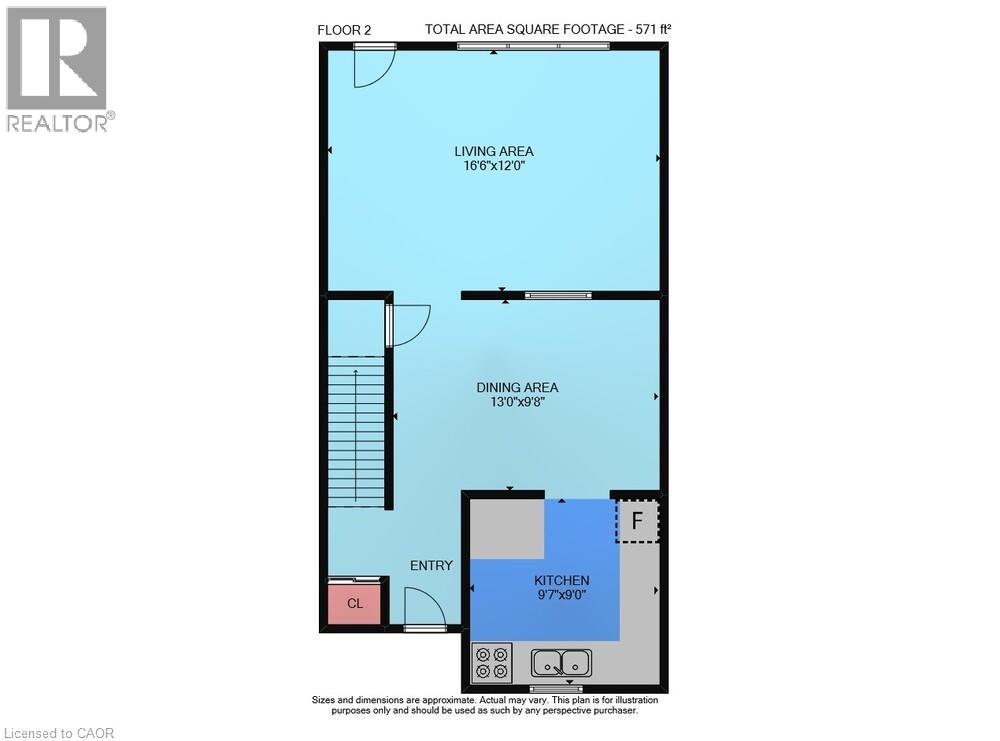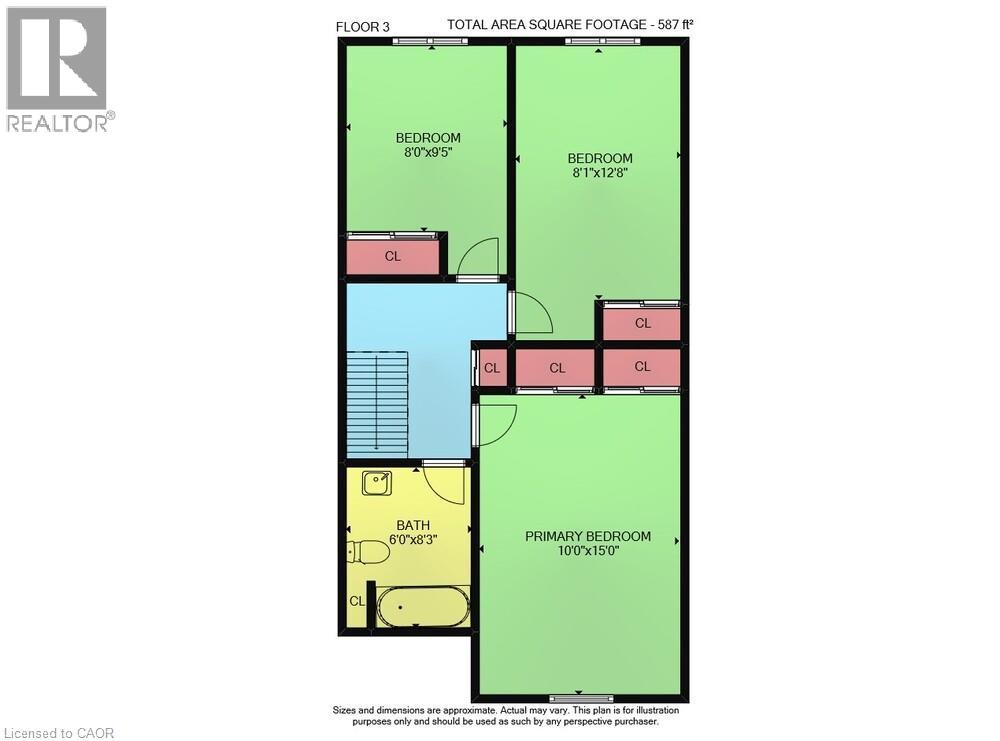10 Angus Road Unit# 124 Hamilton, Ontario L8K 6K3
$399,000Maintenance, Insurance, Water, Parking
$486.05 Monthly
Maintenance, Insurance, Water, Parking
$486.05 MonthlyYour search ends here. You have found it! Welcome home to 10 Angus Road, Unit 124. This beautifully maintained 3-bedroom, 2-bath townhome offers the ideal blend of functionality and style, designed for modern family living. Nestled in a sought-after, family-oriented neighbourhood, enjoy the convenience of walking to schools, shops, recreation facilities and public transit. The park and playground located directly behind the property, provides a safe and accessible space for children to play and families to enjoy the outdoors together. Pride of ownership is evident throughout this well cared for home. No need for renovations or repairs. This home is ready for you to move in and start making memories right away. Improvements include: Electric panel upgrade (2025) New siding (2024), New composite deck tiles on rear patio (2024), Windows (2018), Furnace (2017), Roof Shingles (2015), Driveway (2015). The private back patio is a perfect place for barbecues, gardening, or relaxing. The attached garage enters into the basement allowing for level entry egress. Garage features parking for one car and a rear bonus storage room. Pets are welcomed. Enjoy leisurely strolls with your furry friends through this safe and welcoming community. Condo fees include: water bill, building maintenance (foundation, porches, fencing, siding, retaining walls), the roof of the home, ground maintenance and landscaping and snow removal on roads. Don’t miss your chance to own this exceptional, turn-key home in a sought-after neighbourhood. Book your private showing today and see for yourself the Quality that sets this property apart! (id:63008)
Open House
This property has open houses!
1:00 pm
Ends at:4:00 pm
Property Details
| MLS® Number | 40770432 |
| Property Type | Single Family |
| AmenitiesNearBy | Golf Nearby, Public Transit, Schools, Shopping |
| CommunityFeatures | Community Centre |
| EquipmentType | Water Heater |
| Features | Conservation/green Belt, Paved Driveway |
| ParkingSpaceTotal | 2 |
| RentalEquipmentType | Water Heater |
Building
| BathroomTotal | 2 |
| BedroomsAboveGround | 3 |
| BedroomsTotal | 3 |
| Appliances | Dryer, Refrigerator, Stove, Washer |
| ArchitecturalStyle | 2 Level |
| BasementDevelopment | Finished |
| BasementType | Full (finished) |
| ConstructedDate | 1976 |
| ConstructionStyleAttachment | Attached |
| CoolingType | Central Air Conditioning |
| ExteriorFinish | Brick, Vinyl Siding |
| HalfBathTotal | 1 |
| HeatingFuel | Natural Gas |
| HeatingType | Forced Air |
| StoriesTotal | 2 |
| SizeInterior | 1509 Sqft |
| Type | Row / Townhouse |
| UtilityWater | Municipal Water |
Parking
| Attached Garage | |
| Visitor Parking |
Land
| Acreage | No |
| LandAmenities | Golf Nearby, Public Transit, Schools, Shopping |
| Sewer | Municipal Sewage System |
| SizeTotalText | Under 1/2 Acre |
| ZoningDescription | Rt-20/s-410 |
Rooms
| Level | Type | Length | Width | Dimensions |
|---|---|---|---|---|
| Second Level | 4pc Bathroom | 6'0'' x 8'3'' | ||
| Second Level | Bedroom | 8'0'' x 9'5'' | ||
| Second Level | Bedroom | 8'1'' x 12'8'' | ||
| Second Level | Primary Bedroom | 10'0'' x 15'0'' | ||
| Basement | Family Room | 16'0'' x 10'8'' | ||
| Basement | Laundry Room | 7'0'' x 7'0'' | ||
| Basement | 2pc Bathroom | 6'0'' x 3'0'' | ||
| Main Level | Living Room | 16'6'' x 12'0'' | ||
| Main Level | Kitchen | 9'7'' x 9'0'' | ||
| Main Level | Dining Room | 13'0'' x 9'8'' | ||
| Main Level | Foyer | 7'0'' x 7'0'' |
https://www.realtor.ca/real-estate/28880297/10-angus-road-unit-124-hamilton
Liz Hammill
Salesperson
325 Winterberry Dr Unit 4b
Stoney Creek, Ontario L8J 0B6
Anthony Hozjan
Broker
325 Winterberry Dr Unit 4b
Stoney Creek, Ontario L8J 0B6

