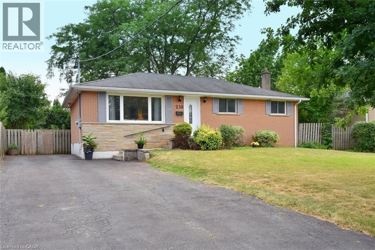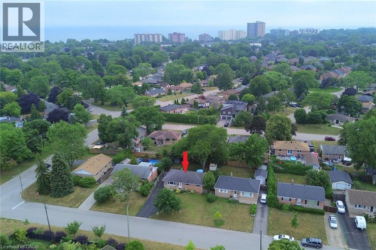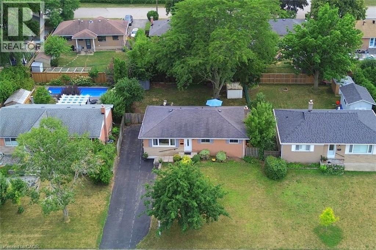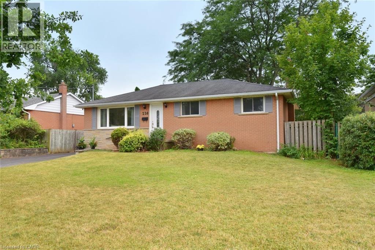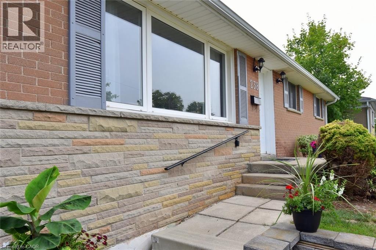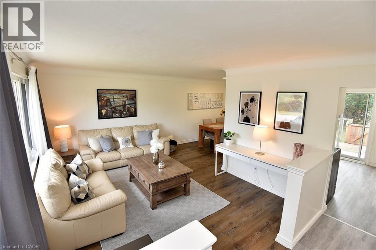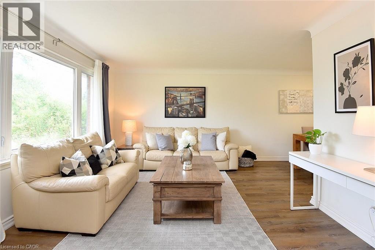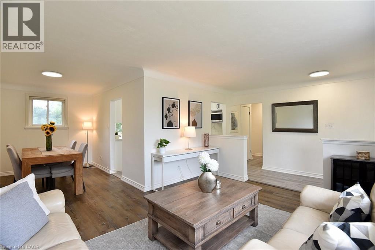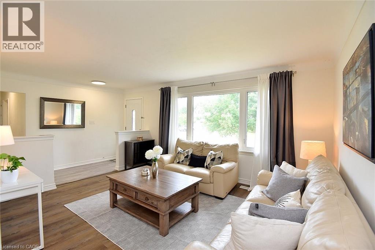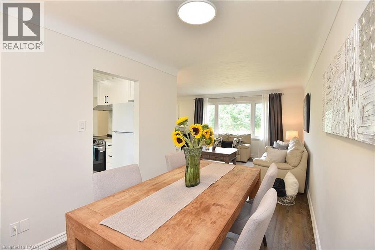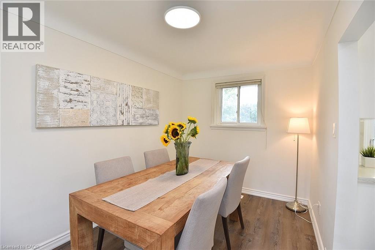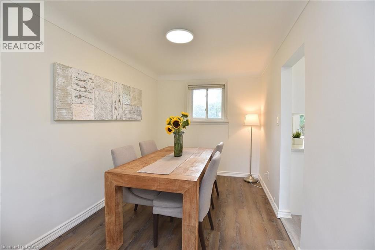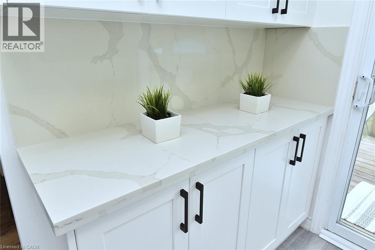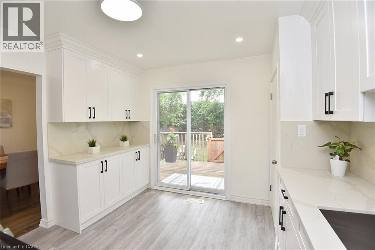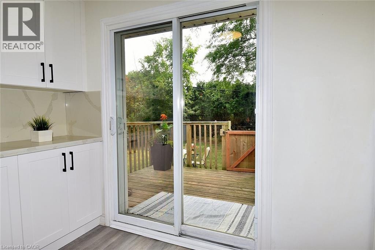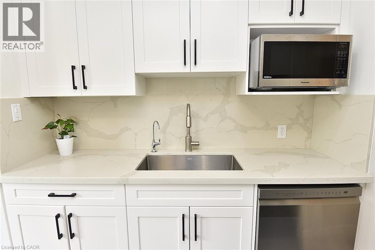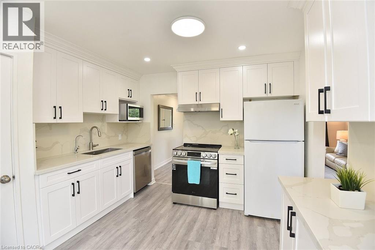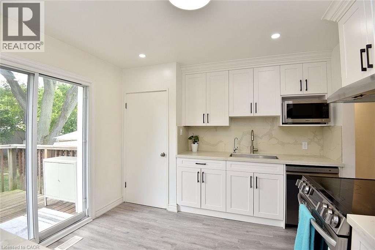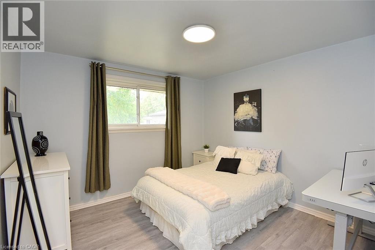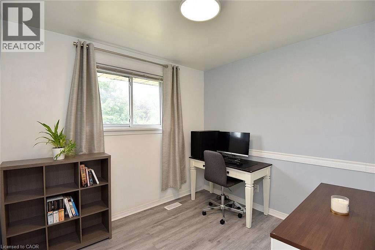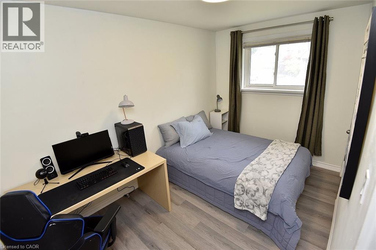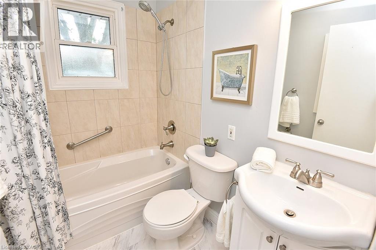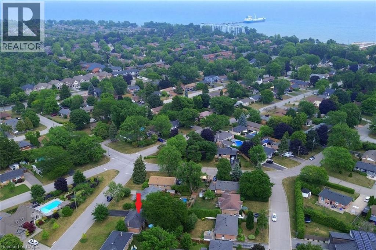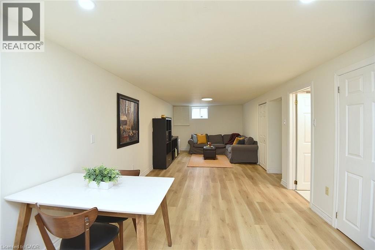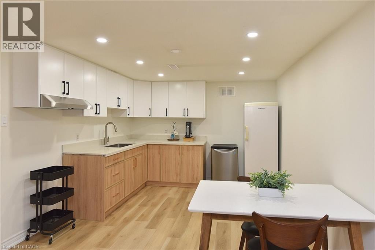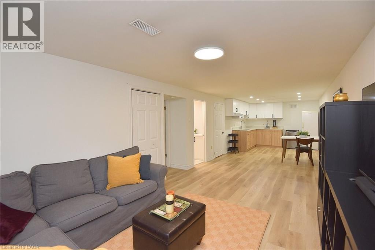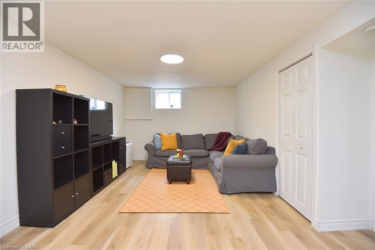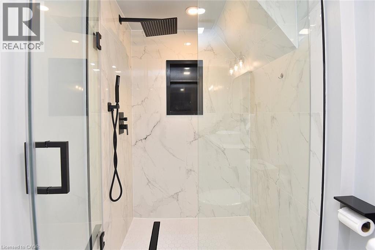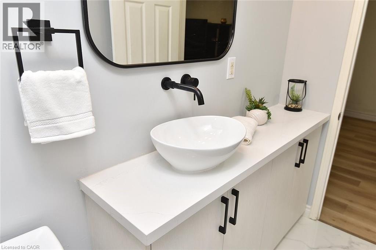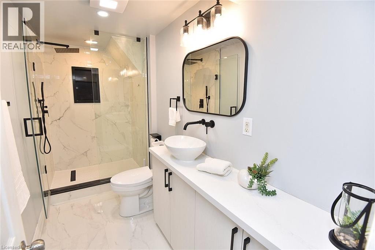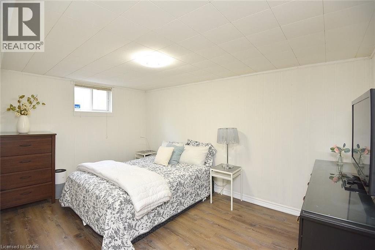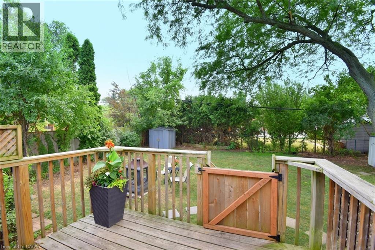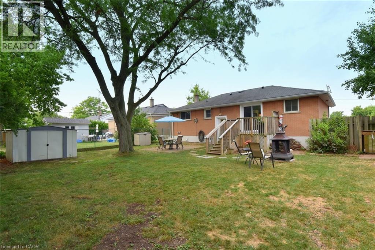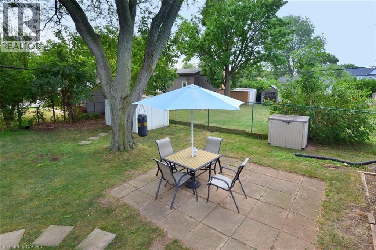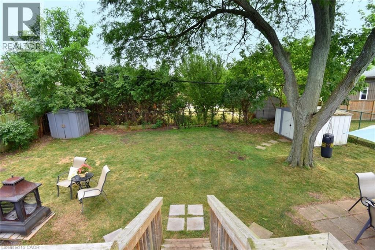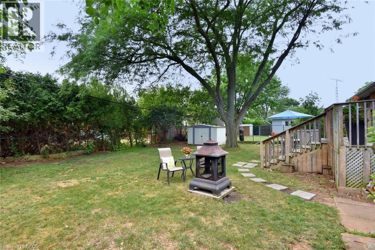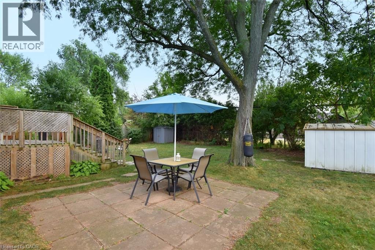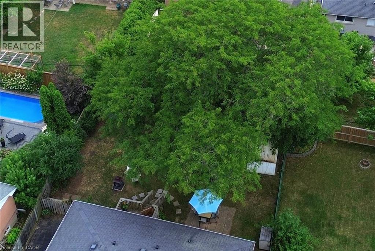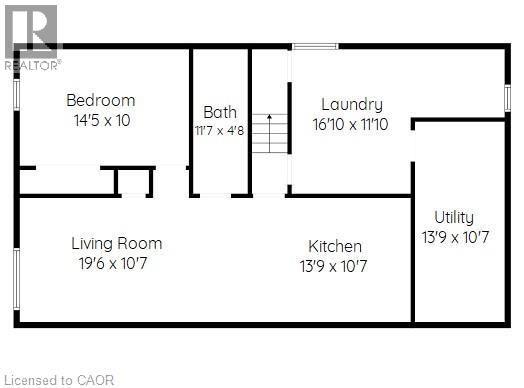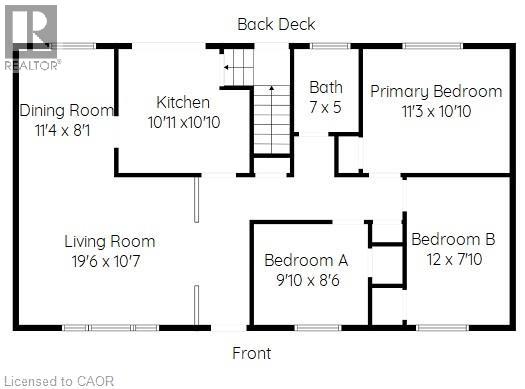238 Kent Crescent Burlington, Ontario L7L 4T1
4 Bedroom
2 Bathroom
1888 sqft
Bungalow
Central Air Conditioning
Forced Air
$1,073,000
N/A (id:63008)
Property Details
| MLS® Number | 40770939 |
| Property Type | Single Family |
| AmenitiesNearBy | Public Transit, Schools, Shopping |
| CommunityFeatures | Quiet Area, Community Centre |
| EquipmentType | None |
| ParkingSpaceTotal | 5 |
| RentalEquipmentType | None |
Building
| BathroomTotal | 2 |
| BedroomsAboveGround | 3 |
| BedroomsBelowGround | 1 |
| BedroomsTotal | 4 |
| Appliances | Dishwasher, Dryer, Microwave, Refrigerator, Stove, Washer |
| ArchitecturalStyle | Bungalow |
| BasementDevelopment | Finished |
| BasementType | Full (finished) |
| ConstructionStyleAttachment | Detached |
| CoolingType | Central Air Conditioning |
| ExteriorFinish | Brick |
| HeatingType | Forced Air |
| StoriesTotal | 1 |
| SizeInterior | 1888 Sqft |
| Type | House |
| UtilityWater | Municipal Water |
Land
| AccessType | Road Access, Highway Access |
| Acreage | No |
| LandAmenities | Public Transit, Schools, Shopping |
| Sewer | Municipal Sewage System |
| SizeDepth | 105 Ft |
| SizeFrontage | 60 Ft |
| SizeTotalText | Under 1/2 Acre |
| ZoningDescription | R2.3 |
Rooms
| Level | Type | Length | Width | Dimensions |
|---|---|---|---|---|
| Basement | Utility Room | 13'9'' x 10'7'' | ||
| Basement | Laundry Room | 16'10'' x 11'10'' | ||
| Basement | 3pc Bathroom | Measurements not available | ||
| Basement | Bedroom | 14'5'' x 10'0'' | ||
| Basement | Living Room | 19'6'' x 10'7'' | ||
| Basement | Kitchen | 13'9'' x 10'7'' | ||
| Main Level | 4pc Bathroom | Measurements not available | ||
| Main Level | Bedroom | 9'10'' x 8'6'' | ||
| Main Level | Bedroom | 12'0'' x 7'10'' | ||
| Main Level | Primary Bedroom | 11'3'' x 10'10'' | ||
| Main Level | Kitchen | 10'11'' x 10'10'' | ||
| Main Level | Dining Room | 11'4'' x 8'2'' | ||
| Main Level | Living Room | 19'6'' x 10'7'' |
https://www.realtor.ca/real-estate/28880349/238-kent-crescent-burlington
Mary Briatico
Salesperson
RE/MAX Real Estate Centre Inc.
720 Guelph Line Unit A
Burlington, Ontario L7R 4E2
720 Guelph Line Unit A
Burlington, Ontario L7R 4E2

