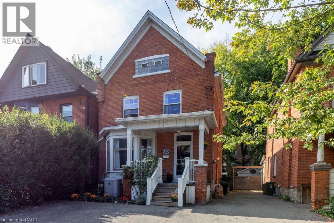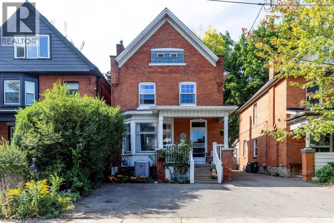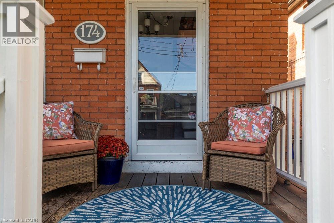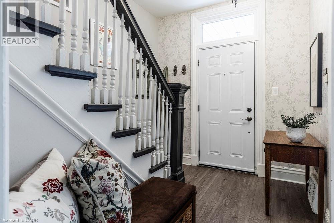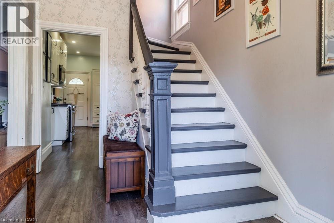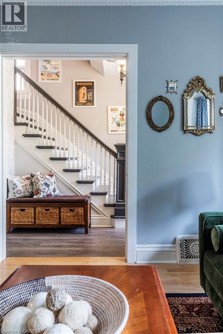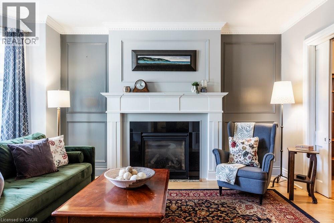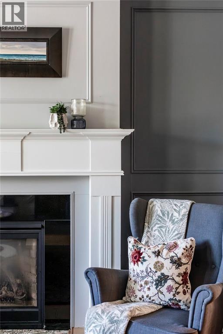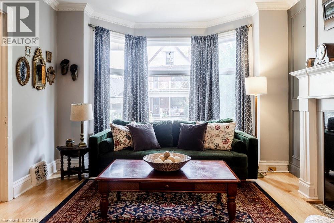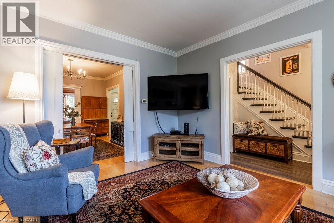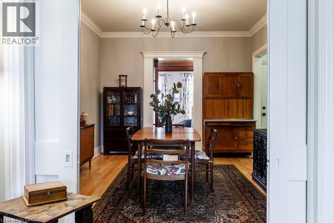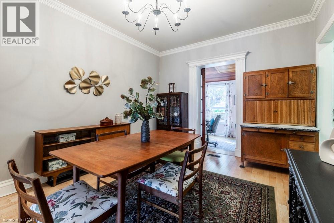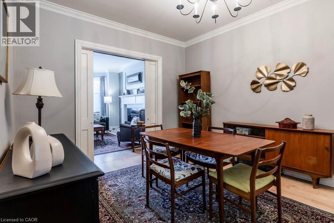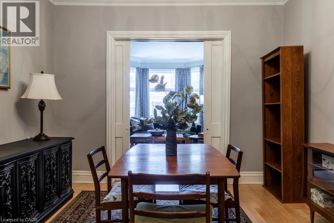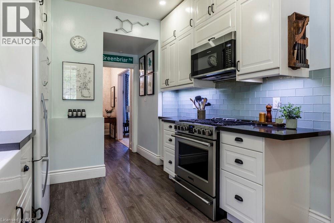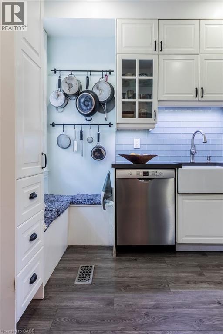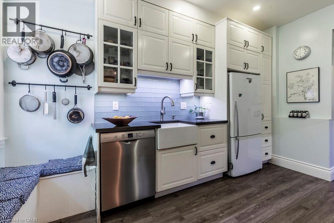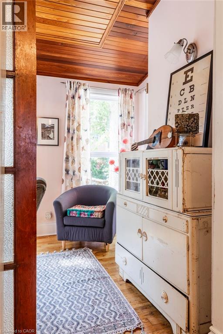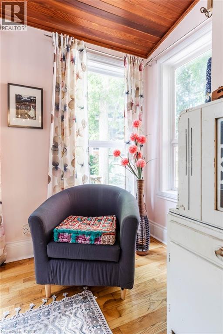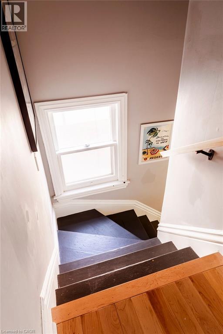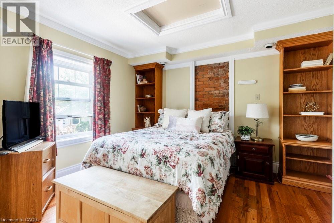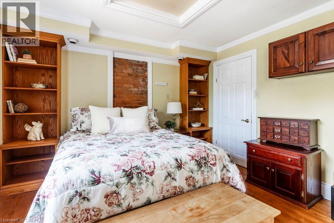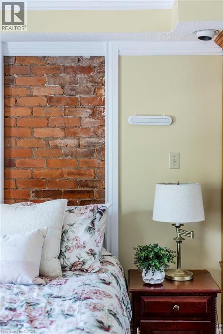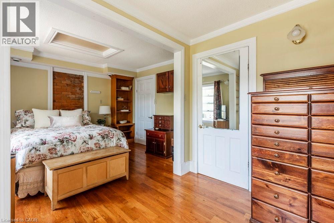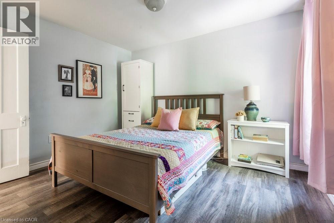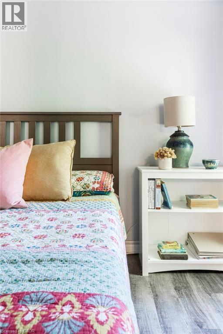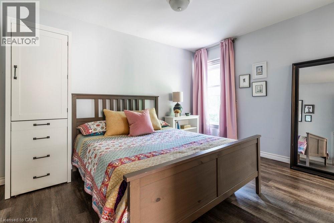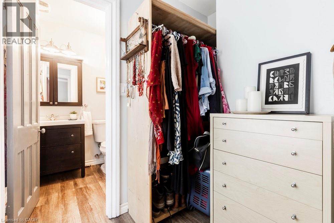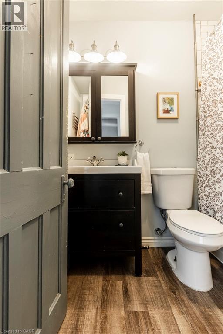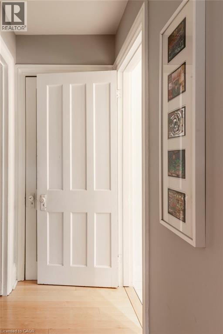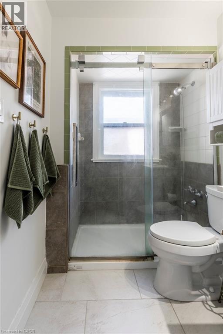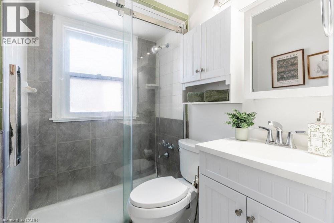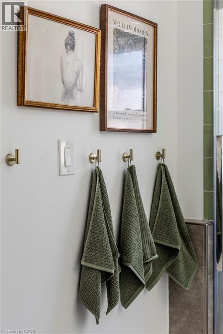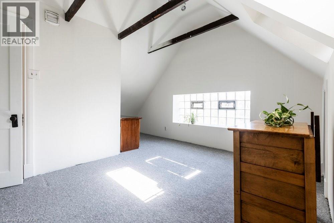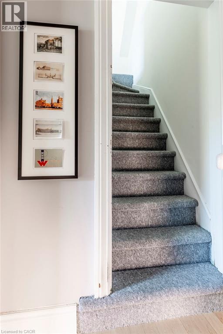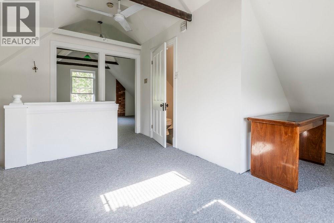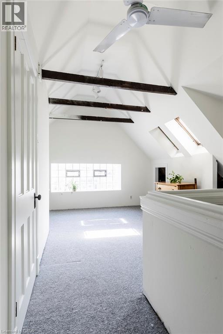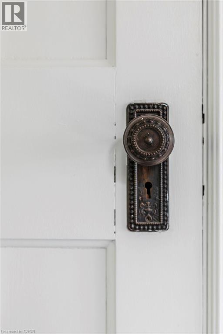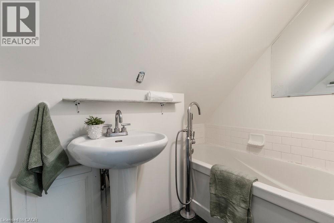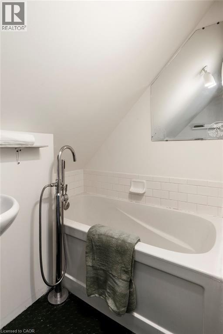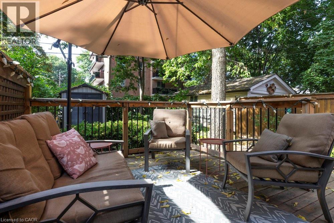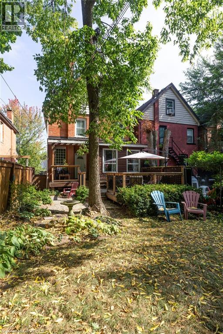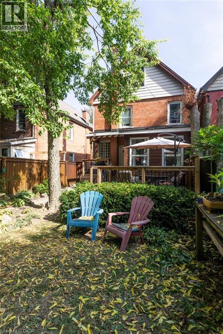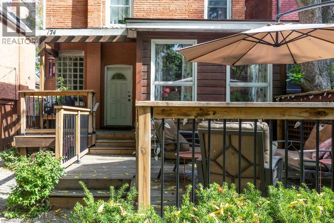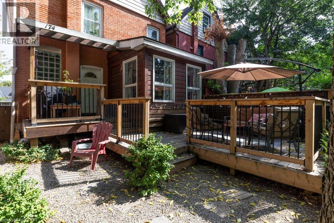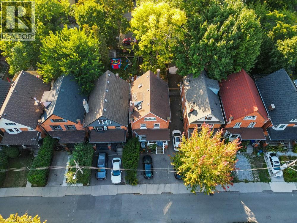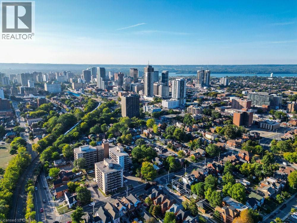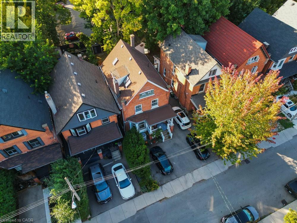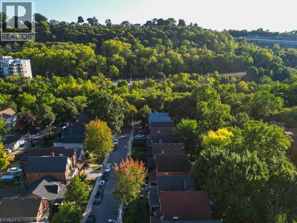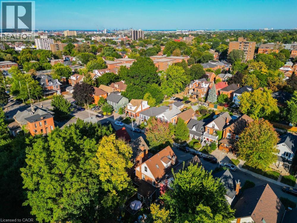174 Emerald Street S Hamilton, Ontario L8N 2V7
$639,900
Welcome to 174 Emerald Street South, a charming century home tucked away on a quiet dead-end street in Hamilton’s desirable Stinson neighbourhood. Built in the 1890s, this 2½-storey residence showcases original character and charm, enhanced by soaring ceilings, sun-filled spaces, and thoughtful modern updates. The beautifully renovated kitchen pairs style with function, while the versatile third-floor loft attic offers endless possibilities as a home office, studio, or retreat. Move-in ready from day one, this home also provides the opportunity to personalize and add value over time. A spacious backyard with deck and eating area creates the perfect setting for summer barbecues, morning coffee, or relaxing evenings outdoors. Here you’ll enjoy the best of both worlds—peace and quiet on a tree-lined street, with easy access to parks, schools, transit, and the vibrant amenities of downtown Hamilton. (id:63008)
Property Details
| MLS® Number | 40770572 |
| Property Type | Single Family |
| AmenitiesNearBy | Park, Place Of Worship, Public Transit, Shopping |
| EquipmentType | Water Heater |
| Features | Cul-de-sac, Skylight |
| ParkingSpaceTotal | 2 |
| RentalEquipmentType | Water Heater |
Building
| BathroomTotal | 3 |
| BedroomsAboveGround | 3 |
| BedroomsTotal | 3 |
| Appliances | Central Vacuum, Dishwasher, Dryer, Garburator, Refrigerator, Washer, Microwave Built-in, Gas Stove(s) |
| BasementDevelopment | Unfinished |
| BasementType | Full (unfinished) |
| ConstructedDate | 1895 |
| ConstructionStyleAttachment | Detached |
| CoolingType | Central Air Conditioning |
| ExteriorFinish | Brick |
| FoundationType | Stone |
| HeatingFuel | Natural Gas |
| HeatingType | Forced Air |
| StoriesTotal | 3 |
| SizeInterior | 2018 Sqft |
| Type | House |
| UtilityWater | Municipal Water |
Land
| AccessType | Road Access |
| Acreage | No |
| LandAmenities | Park, Place Of Worship, Public Transit, Shopping |
| Sewer | Municipal Sewage System |
| SizeDepth | 101 Ft |
| SizeFrontage | 26 Ft |
| SizeTotalText | Under 1/2 Acre |
| ZoningDescription | R1a |
Rooms
| Level | Type | Length | Width | Dimensions |
|---|---|---|---|---|
| Second Level | Full Bathroom | 7'7'' x 4'11'' | ||
| Second Level | 3pc Bathroom | 6'5'' x 5'6'' | ||
| Second Level | Bedroom | 12'1'' x 9'10'' | ||
| Second Level | Primary Bedroom | 17'2'' x 11'9'' | ||
| Third Level | 4pc Bathroom | 9'2'' x 4'10'' | ||
| Third Level | Bedroom | 28'3'' x 18'8'' | ||
| Basement | Laundry Room | 25'11'' x 18'6'' | ||
| Basement | Cold Room | 7'5'' x 5'9'' | ||
| Main Level | Office | 10'0'' x 9'5'' | ||
| Main Level | Kitchen | 17'9'' x 9'3'' | ||
| Main Level | Dining Room | 13'11'' x 10'11'' | ||
| Main Level | Living Room | 16'7'' x 12'4'' |
https://www.realtor.ca/real-estate/28880351/174-emerald-street-s-hamilton
Douglas Folsetter
Salesperson
4145 North Service Rd. 2nd Flr
Burlington, Ontario L7L 6A3

