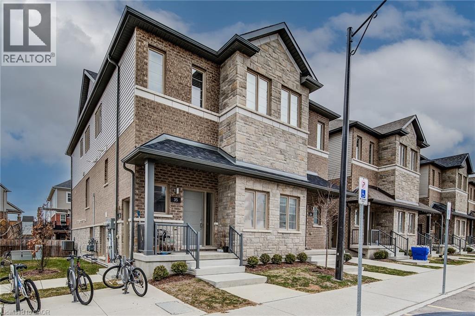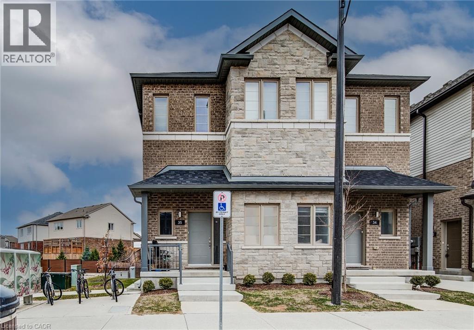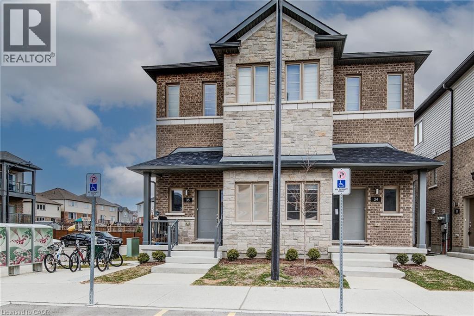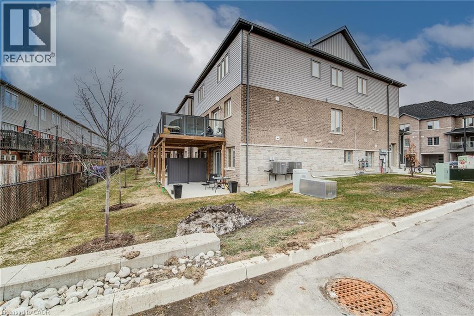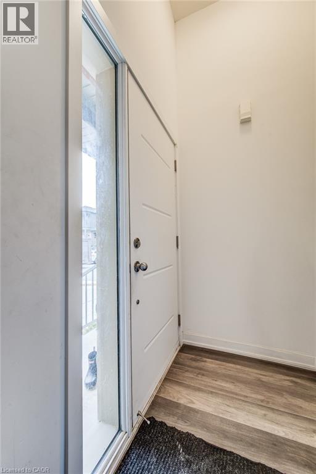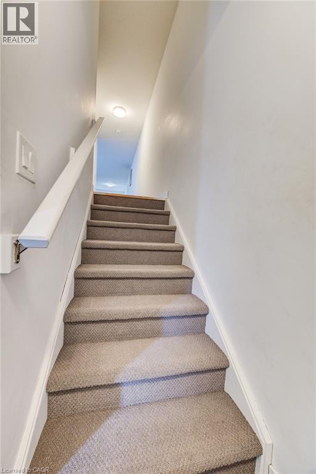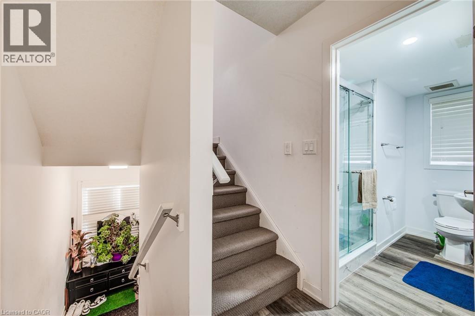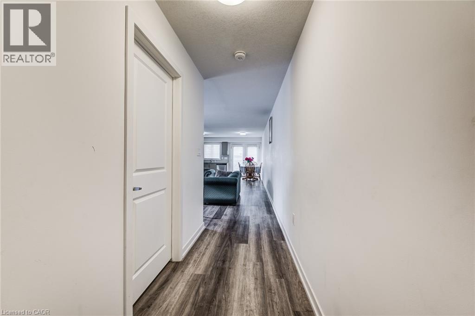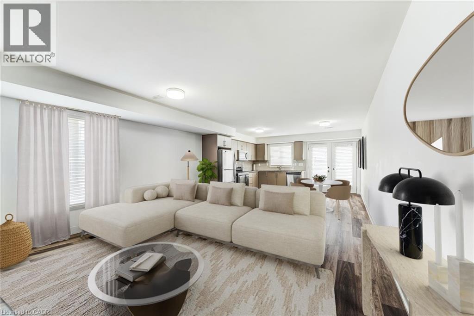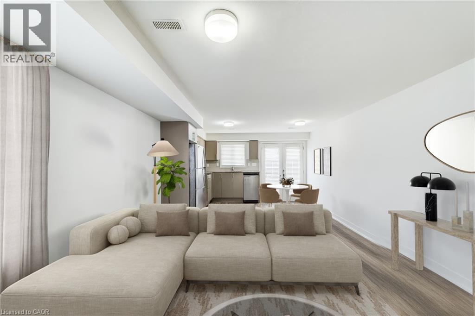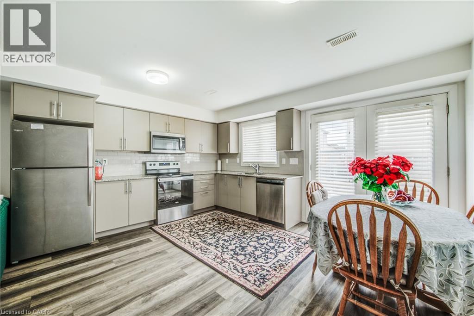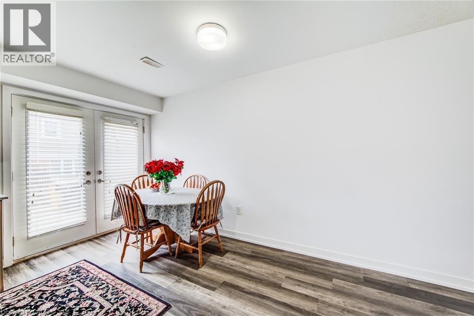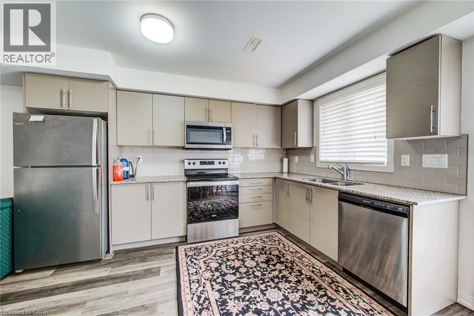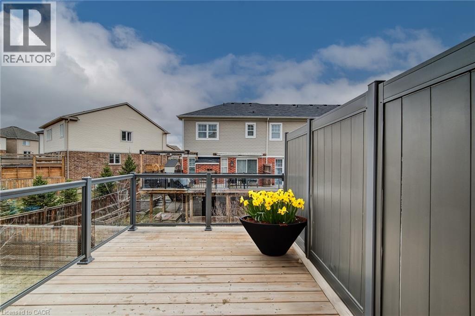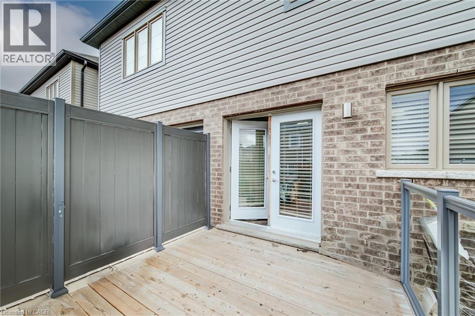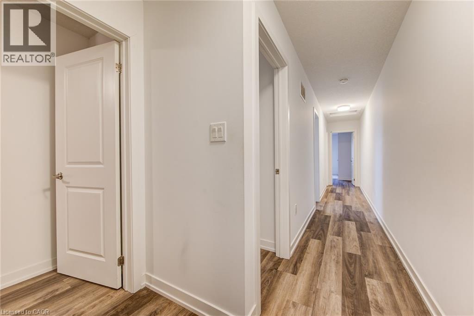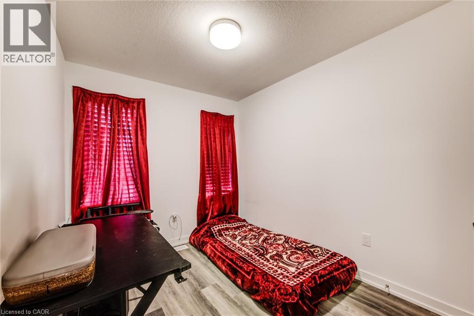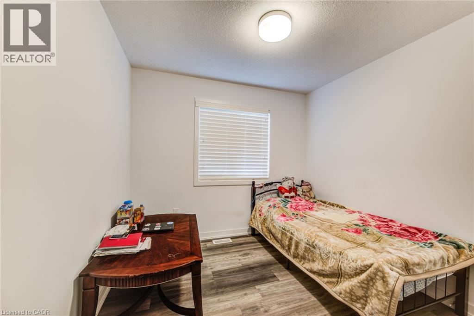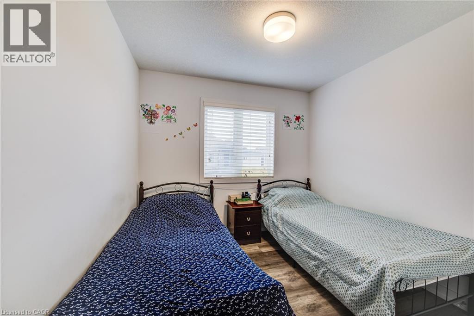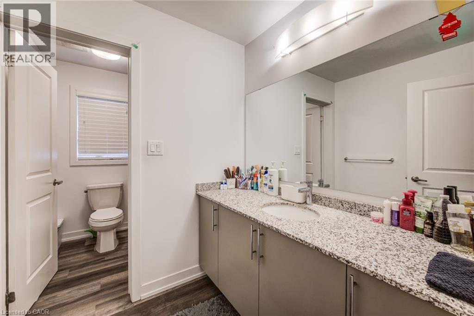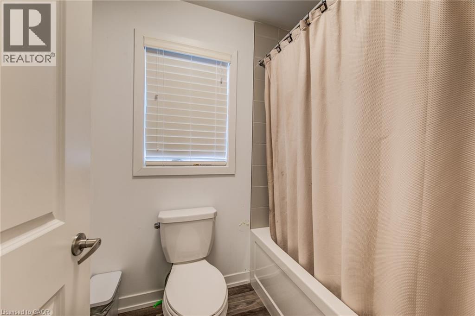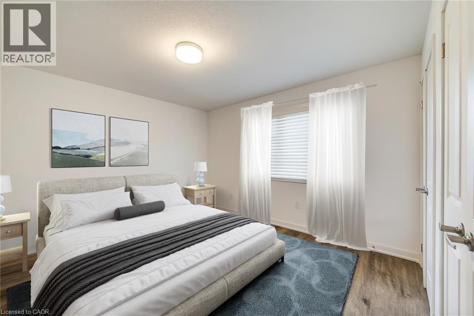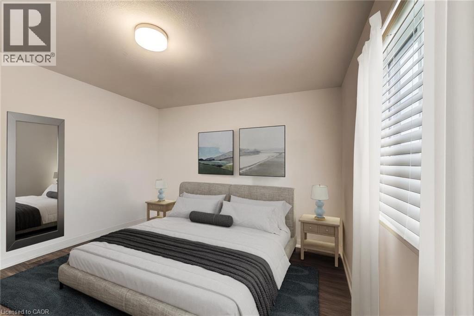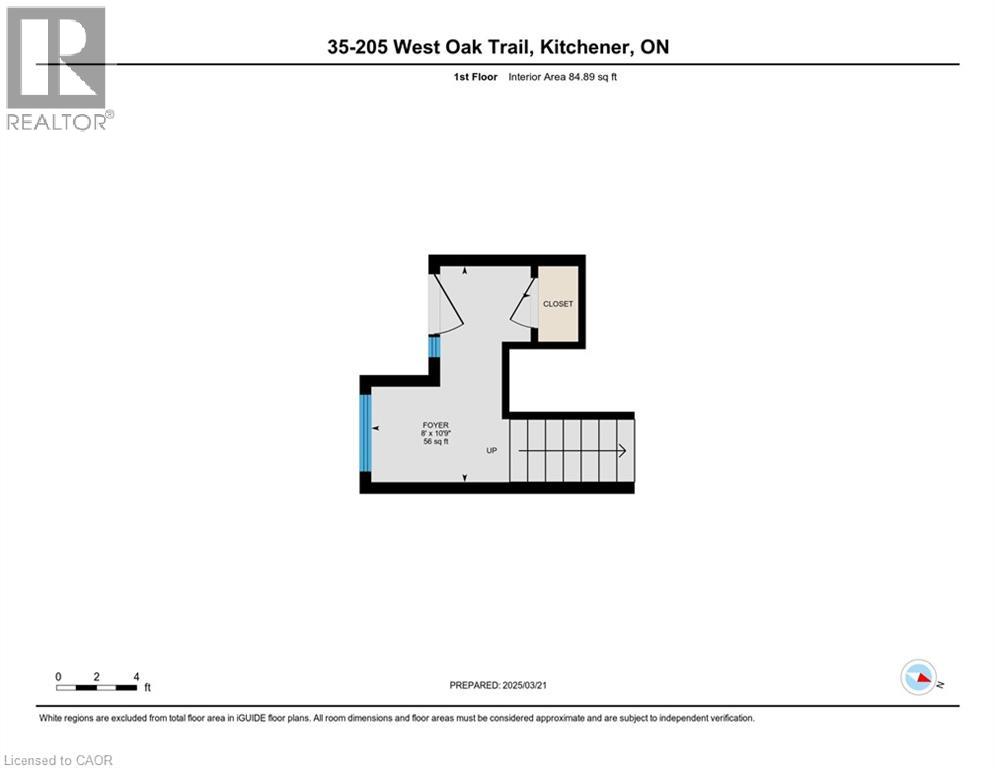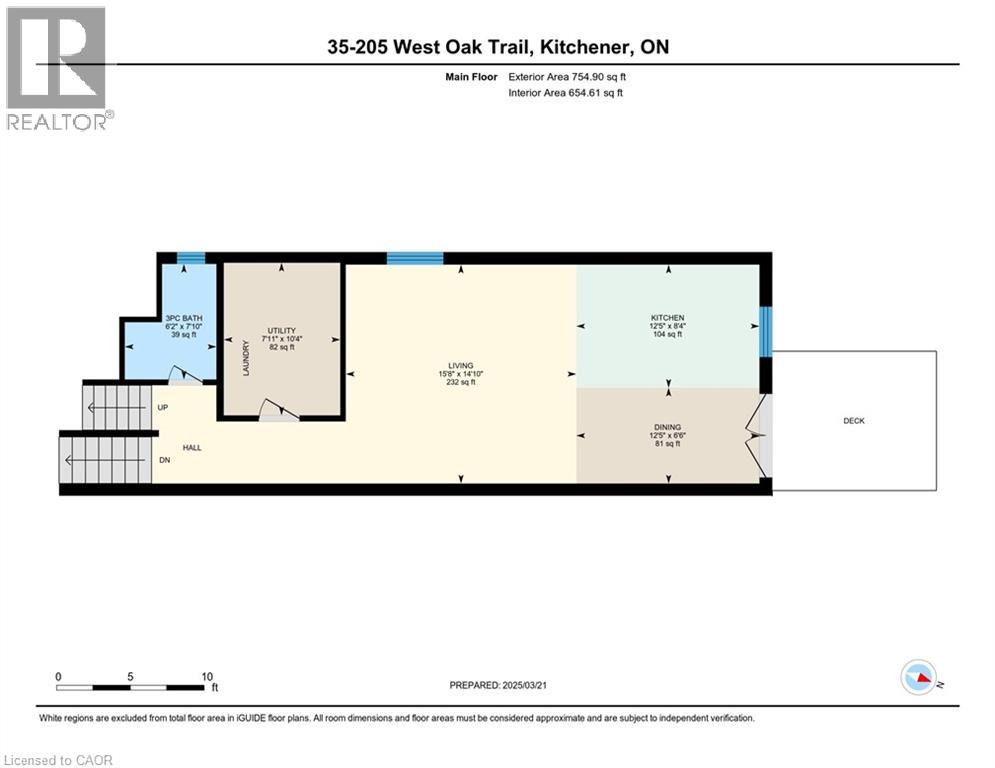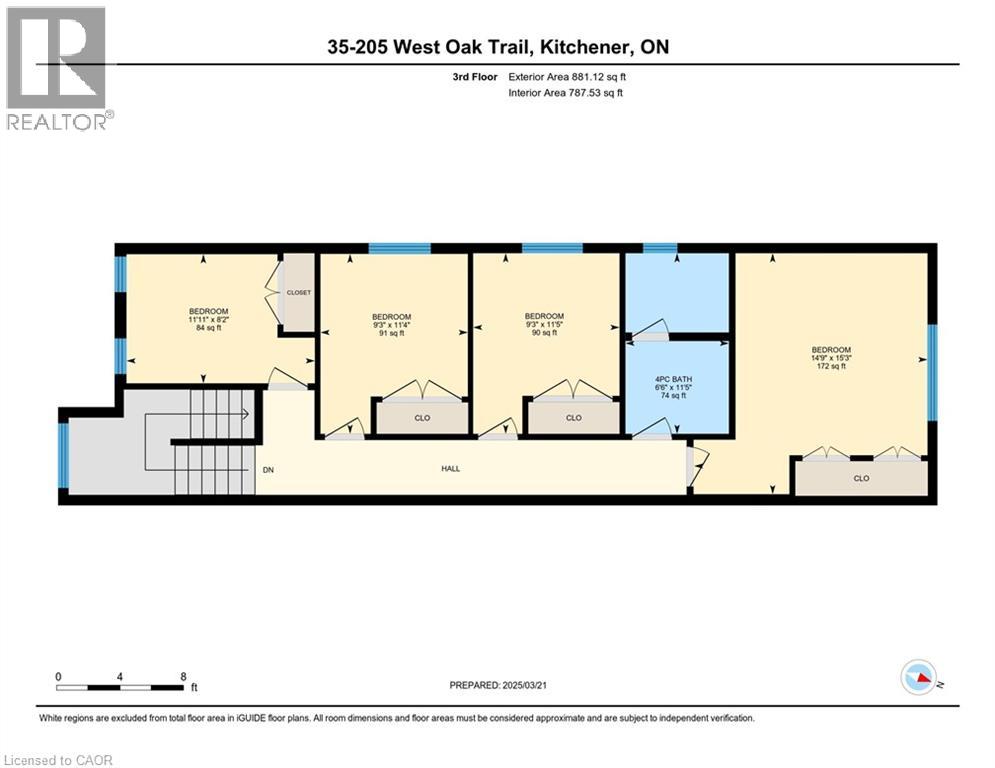205 West Oak Trail Unit# 35 Kitchener, Ontario N2R 0R9
$549,999Maintenance, Landscaping, Parking
$412.87 Monthly
Maintenance, Landscaping, Parking
$412.87 MonthlyWelcome to this bright and modern end-unit stacked townhome, offering over 1,600 sq. ft. of living space. Less than 5 years old, this home features 4 spacious bedrooms and 2 full bathrooms—perfect for families or those needing extra space. The open-concept layout includes a large living room, dining area, and a stylish kitchen with quartz countertops, stainless steel appliances, and plenty of storage. As an end unit, it offers extra privacy and natural light throughout. Located in a highly desirable neighborhood, you're close to top-rated schools, RBJ Schlegel Park, and the soon-to-open multiplex sports complex. With its modern finishes, great layout, and prime location, this home is a must-see. Don’t miss your chance to make it yours! (id:63008)
Property Details
| MLS® Number | 40762470 |
| Property Type | Single Family |
| AmenitiesNearBy | Golf Nearby, Playground, Public Transit, Schools, Shopping |
| CommunityFeatures | Quiet Area, School Bus |
| EquipmentType | Water Heater |
| Features | Balcony |
| ParkingSpaceTotal | 1 |
| RentalEquipmentType | Water Heater |
Building
| BathroomTotal | 2 |
| BedroomsAboveGround | 4 |
| BedroomsTotal | 4 |
| Appliances | Dishwasher, Dryer, Refrigerator, Stove, Washer, Microwave Built-in, Window Coverings |
| BasementType | None |
| ConstructedDate | 2021 |
| ConstructionStyleAttachment | Attached |
| CoolingType | Central Air Conditioning |
| ExteriorFinish | Brick Veneer |
| HeatingFuel | Natural Gas |
| HeatingType | Forced Air |
| SizeInterior | 1527 Sqft |
| Type | Row / Townhouse |
| UtilityWater | Municipal Water |
Land
| AccessType | Highway Access |
| Acreage | No |
| LandAmenities | Golf Nearby, Playground, Public Transit, Schools, Shopping |
| Sewer | Municipal Sewage System |
| SizeTotalText | Unknown |
| ZoningDescription | Mu1 434u 70h |
Rooms
| Level | Type | Length | Width | Dimensions |
|---|---|---|---|---|
| Third Level | Bedroom | 11'5'' x 9'3'' | ||
| Third Level | Bedroom | 15'3'' x 14'9'' | ||
| Third Level | Bedroom | 8'2'' x 11'11'' | ||
| Third Level | Bedroom | 11'4'' x 9'3'' | ||
| Third Level | 4pc Bathroom | Measurements not available | ||
| Main Level | Utility Room | 10'4'' x 7'11'' | ||
| Main Level | Living Room | 14'10'' x 15'8'' | ||
| Main Level | Kitchen | 8'4'' x 12'5'' | ||
| Main Level | Dining Room | 6'6'' x 12'5'' | ||
| Main Level | 3pc Bathroom | Measurements not available | ||
| Main Level | Foyer | 10'9'' x 8'0'' |
https://www.realtor.ca/real-estate/28761881/205-west-oak-trail-unit-35-kitchener
Tony Johal
Broker
1400 Bishop St. N, Suite B
Cambridge, Ontario N1R 6W8
Tara Bennett
Salesperson
1400 Bishop St.
Cambridge, Ontario N1R 6W8

