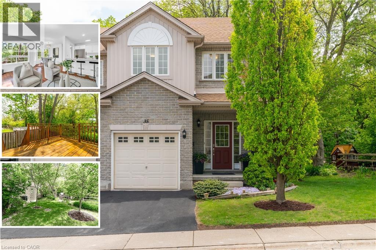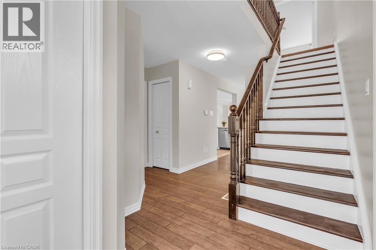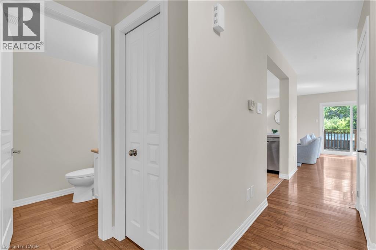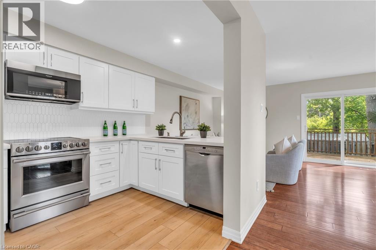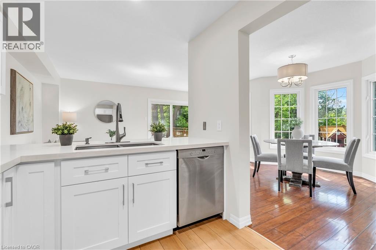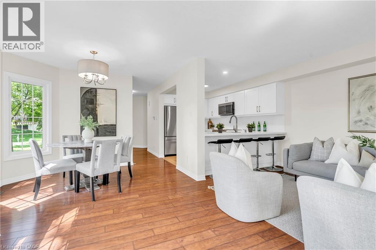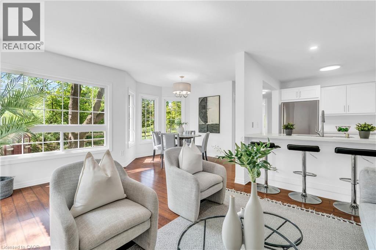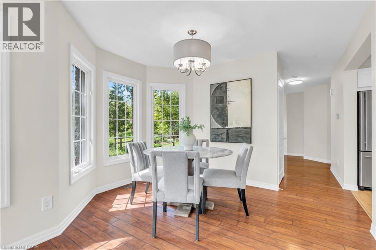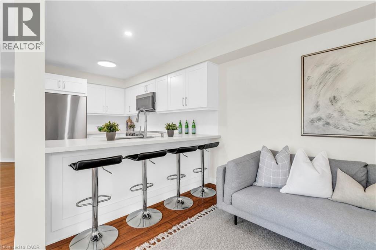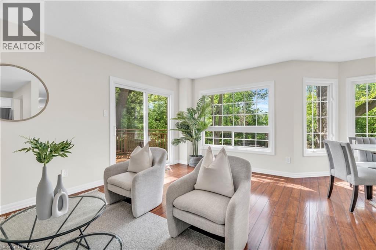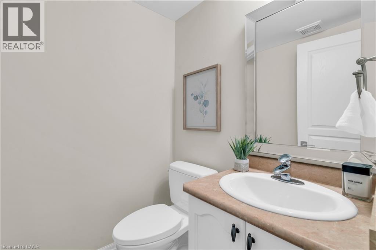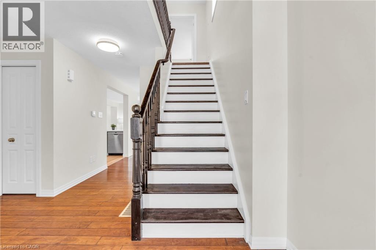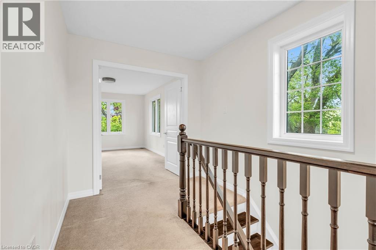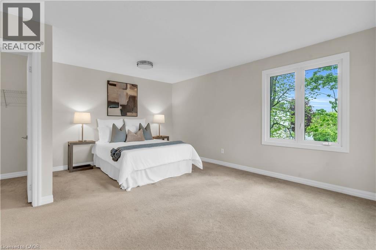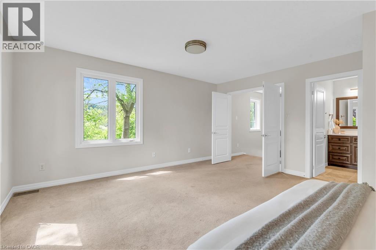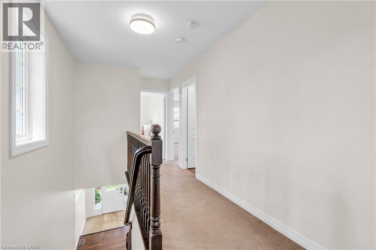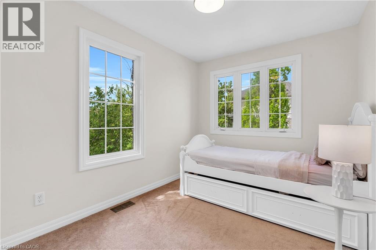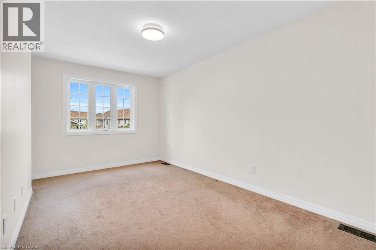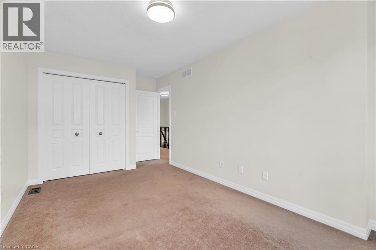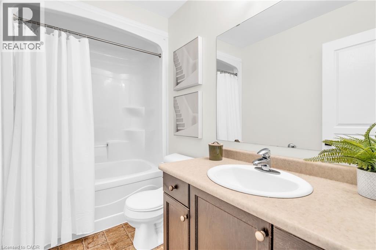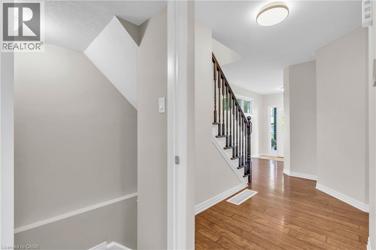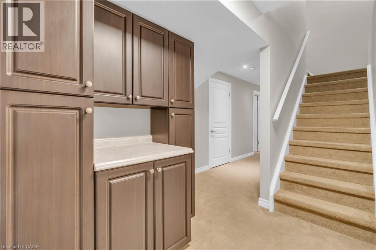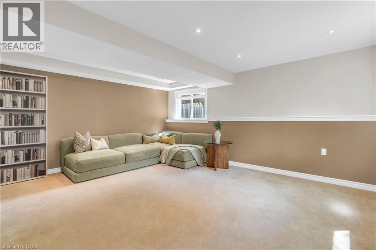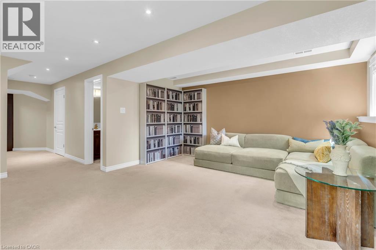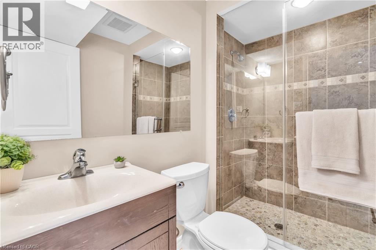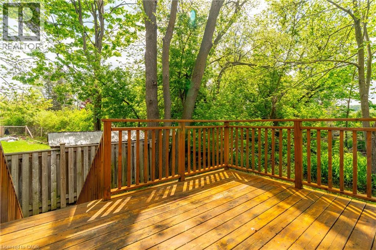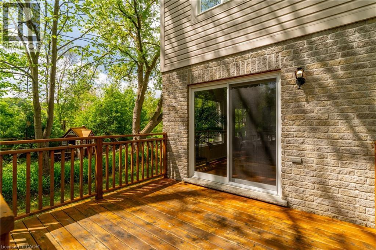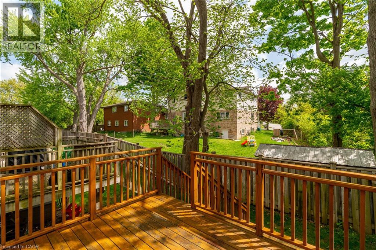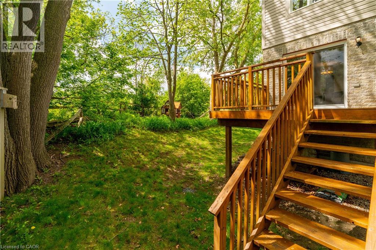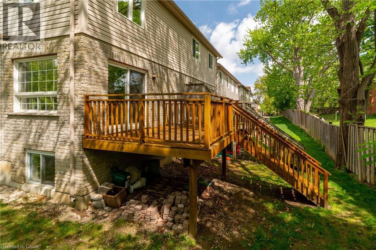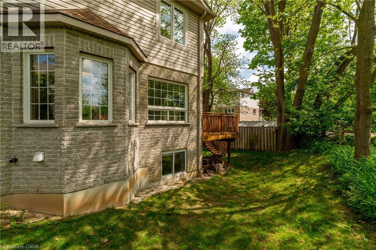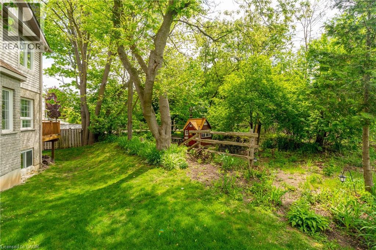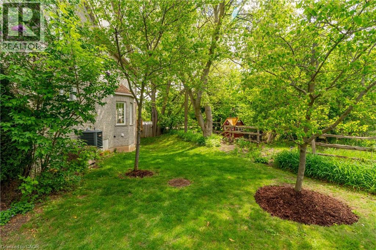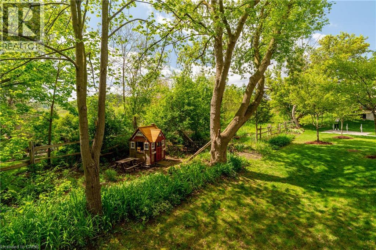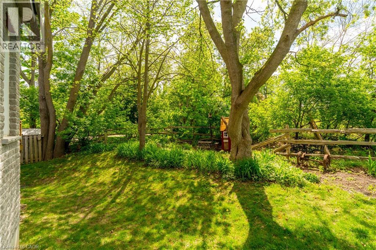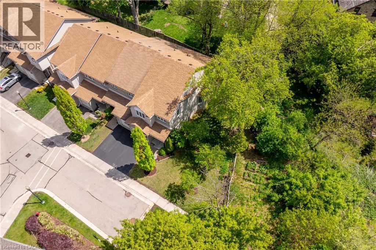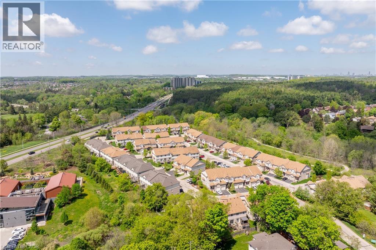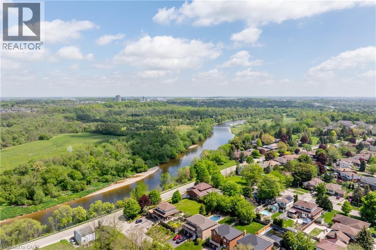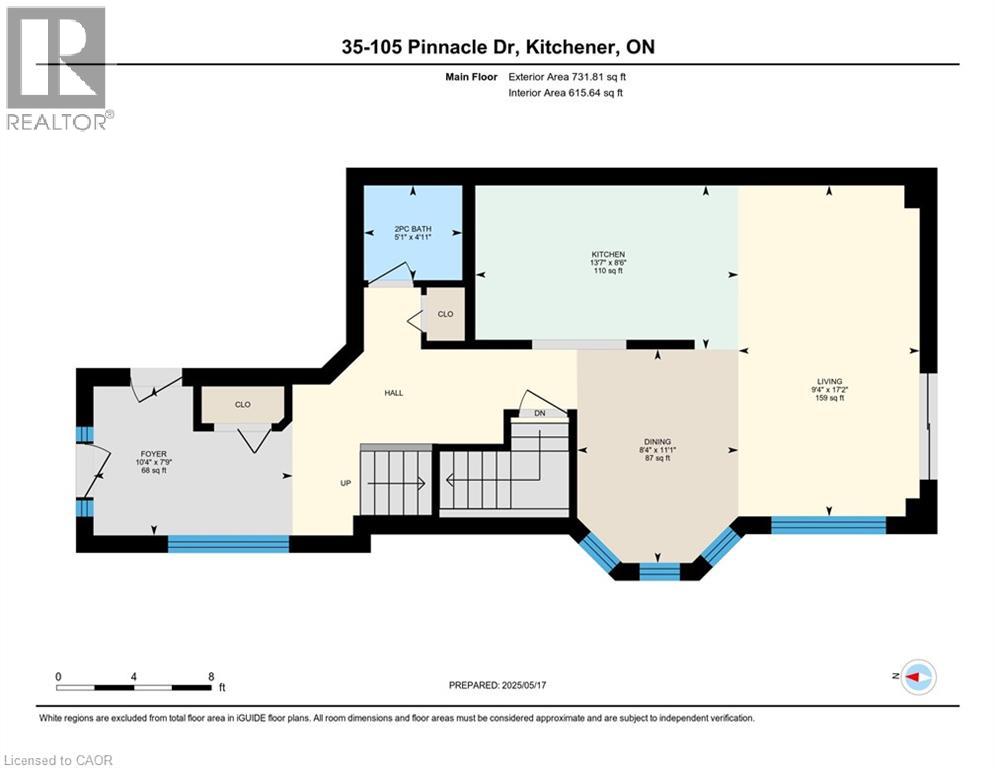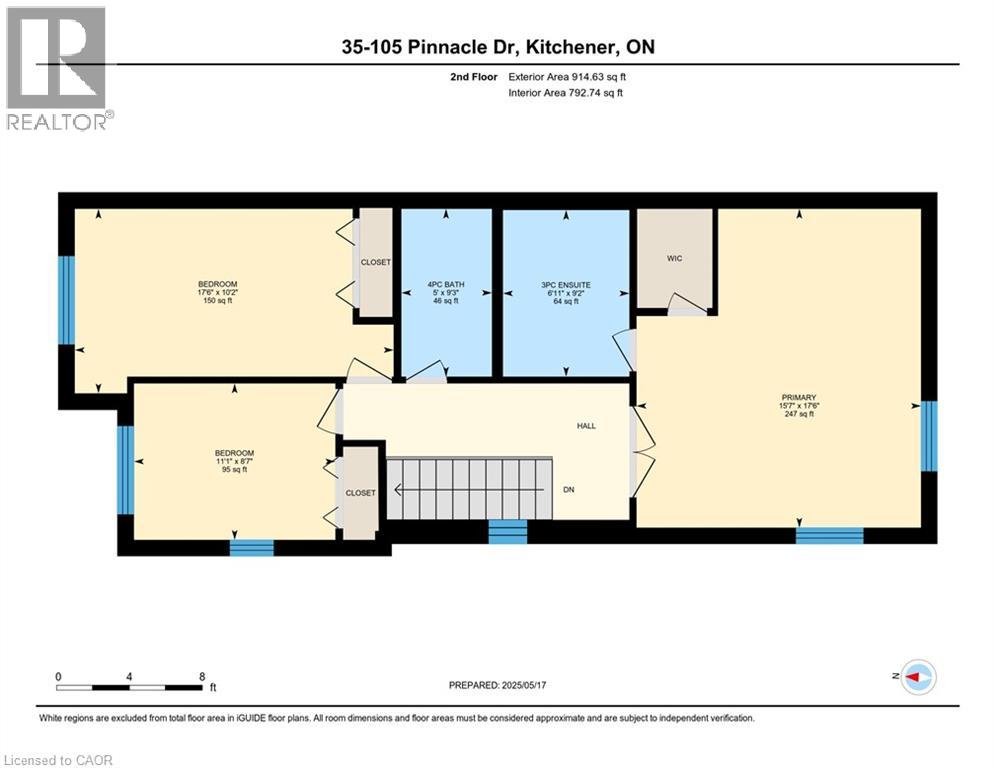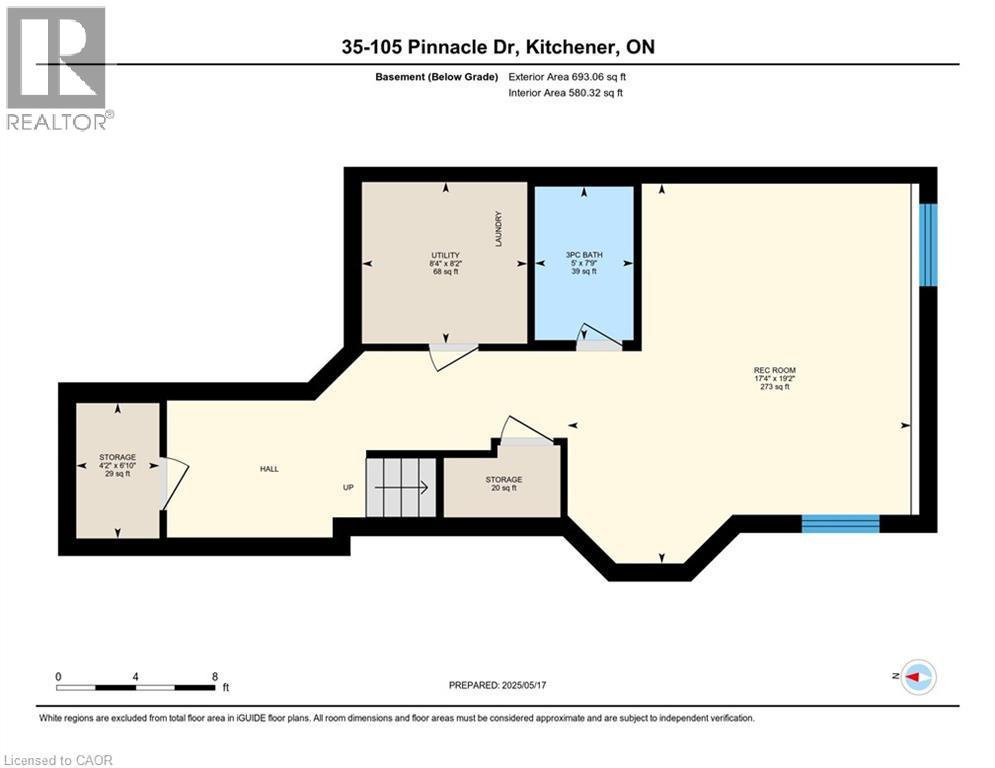105 Pinnacle Drive Unit# 35 Kitchener, Ontario N2P 1B8
$700,000Maintenance, Landscaping, Property Management
$187 Monthly
Maintenance, Landscaping, Property Management
$187 MonthlyThis beautifully maintained END-UNIT TOWNHOUSE is ideally positioned for NATURAL LIGHT and PRIVACY. Surrounded by MATURE TREES and filled with LARGE, BRIGHT WINDOWS, this home offers a peaceful retreat with a warm, inviting atmosphere. Inside, you’ll find 3 very SPACIOUS BEDROOMS —including an OVER-SIZED PRIMARY SUITE —and 3 FULL BATHROOMS, providing plenty of room for the whole family. The FINISHED BASEMENT expands your living space, perfect for a home office, gym, entertainment area, or guest suite, complete with its own FULL and UPDATED bathroom for added convenience. The sun-filled, UPDATED KITCHEN is a highlight, featuring quartz countertops, solid HARDWOOD cabinets, and modern finishes—ideal for cooking, hosting, and everyday living. The CONDO FEE is one of the LOWEST you’ll find for a townhouse—you won’t see a cheaper one in the area. It also COVERS ALL LANDSCAPING around the house and snow removal, supported by excellent property management that keeps the community well cared for and worry-free. MOVE-IN READY, this home delivers comfort, convenience, and UNBEATABLE VALUE in a well-established neighbourhood. This unit has never been tenanted and has had only two owners, both of whom have kept all maintenance up to date. UPDATES INCLUDE: roof (2020), paint (2025), water heater tank (2020), water softener (owned), abundance of storage space, and more. Don’t miss this opportunity. (id:63008)
Property Details
| MLS® Number | 40770365 |
| Property Type | Single Family |
| AmenitiesNearBy | Park, Public Transit, Schools, Shopping |
| CommunityFeatures | Quiet Area |
| EquipmentType | Water Heater |
| Features | Backs On Greenbelt, Paved Driveway, Sump Pump |
| ParkingSpaceTotal | 2 |
| RentalEquipmentType | Water Heater |
| Structure | Playground |
Building
| BathroomTotal | 4 |
| BedroomsAboveGround | 3 |
| BedroomsTotal | 3 |
| Appliances | Central Vacuum - Roughed In, Dishwasher, Dryer, Refrigerator, Stove, Water Softener, Washer, Microwave Built-in, Garage Door Opener |
| ArchitecturalStyle | 2 Level |
| BasementDevelopment | Finished |
| BasementType | Full (finished) |
| ConstructedDate | 2009 |
| ConstructionStyleAttachment | Attached |
| CoolingType | Central Air Conditioning |
| ExteriorFinish | Brick, Vinyl Siding |
| FireProtection | Smoke Detectors |
| FoundationType | Poured Concrete |
| HalfBathTotal | 1 |
| HeatingFuel | Natural Gas |
| HeatingType | Forced Air |
| StoriesTotal | 2 |
| SizeInterior | 2340 Sqft |
| Type | Row / Townhouse |
| UtilityWater | Municipal Water |
Parking
| Attached Garage |
Land
| AccessType | Highway Nearby |
| Acreage | No |
| LandAmenities | Park, Public Transit, Schools, Shopping |
| Sewer | Municipal Sewage System |
| SizeTotalText | Unknown |
| ZoningDescription | R6 |
Rooms
| Level | Type | Length | Width | Dimensions |
|---|---|---|---|---|
| Second Level | 4pc Bathroom | Measurements not available | ||
| Second Level | Bedroom | 11'1'' x 8'7'' | ||
| Second Level | Bedroom | 17'6'' x 10'2'' | ||
| Second Level | Full Bathroom | Measurements not available | ||
| Second Level | Primary Bedroom | 15'7'' x 17'6'' | ||
| Basement | 3pc Bathroom | Measurements not available | ||
| Basement | Utility Room | 8'4'' x 8'2'' | ||
| Basement | Storage | 4'2'' x 6'10'' | ||
| Basement | Recreation Room | 17'4'' x 19'2'' | ||
| Basement | Laundry Room | Measurements not available | ||
| Main Level | Foyer | 10'4'' x 7'9'' | ||
| Main Level | 2pc Bathroom | Measurements not available | ||
| Main Level | Living Room | 9'4'' x 17'2'' | ||
| Main Level | Dining Room | 8'4'' x 11'1'' | ||
| Main Level | Kitchen | 13'7'' x 8'6'' |
Utilities
| Natural Gas | Available |
https://www.realtor.ca/real-estate/28880240/105-pinnacle-drive-unit-35-kitchener
Paola Rossi Penazzo
Salesperson
8 - 292 Stone Road West
Guelph, Ontario N1G 3C4
Stephanie Zepf
Salesperson
240 Duke Street West
Kitchener, Ontario N2H 3X6

