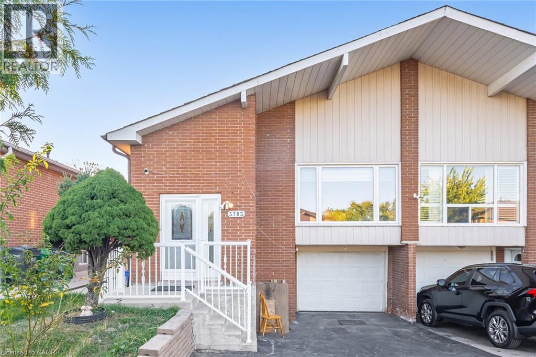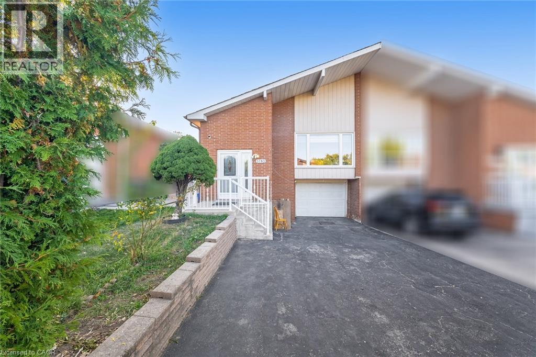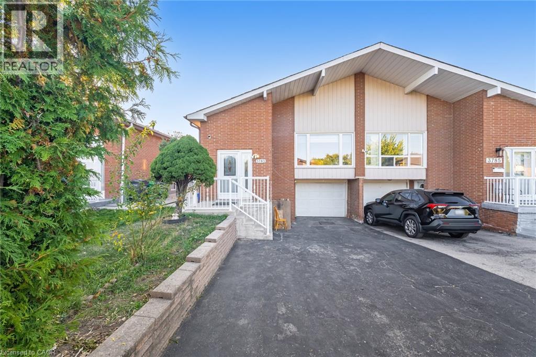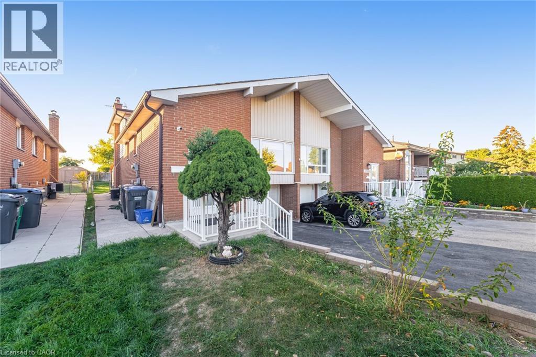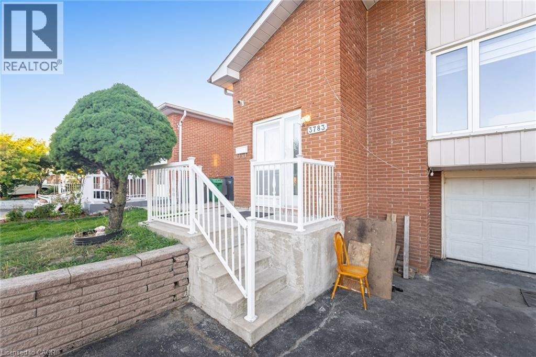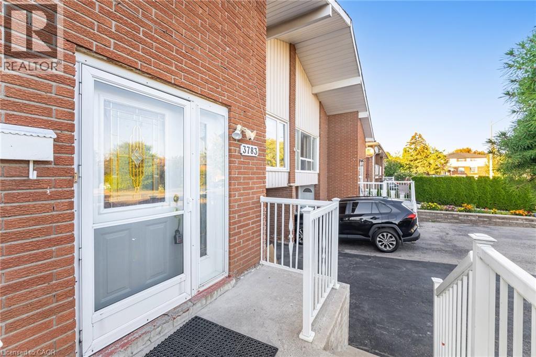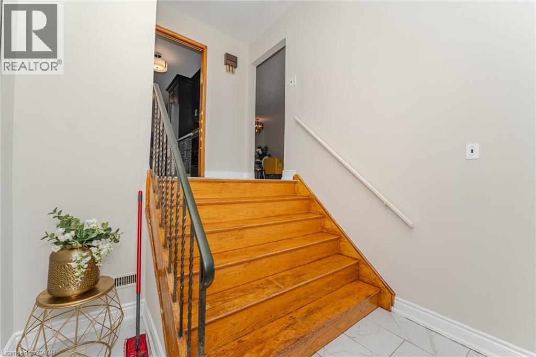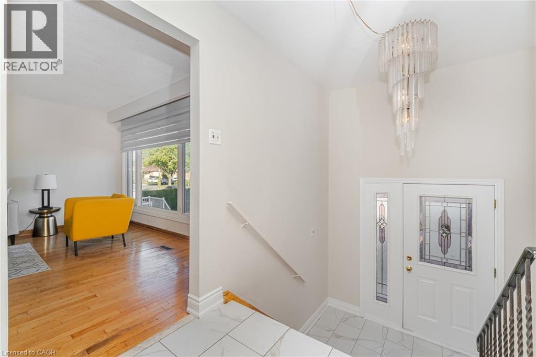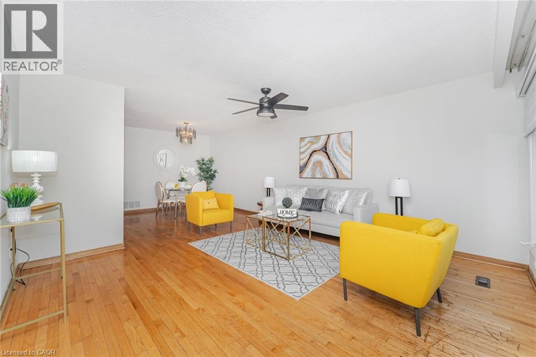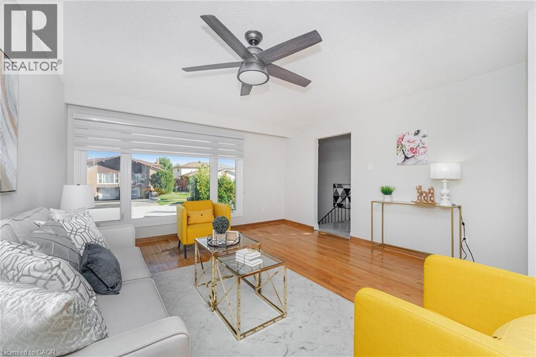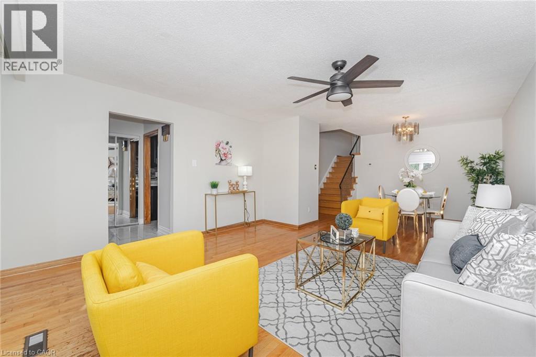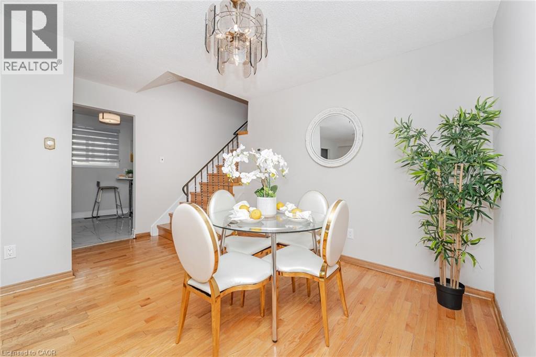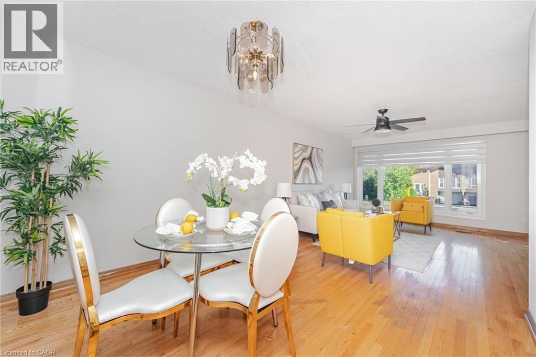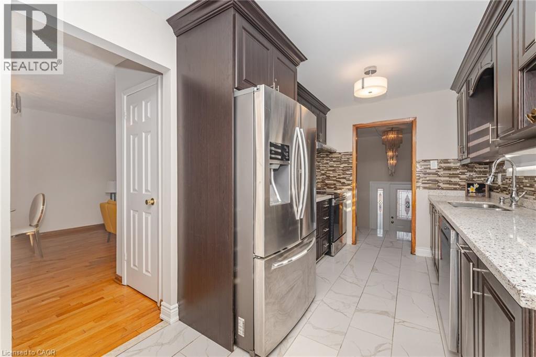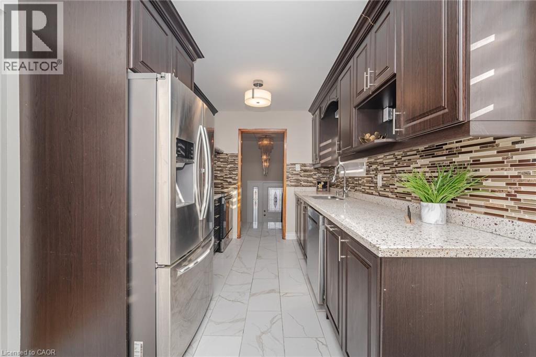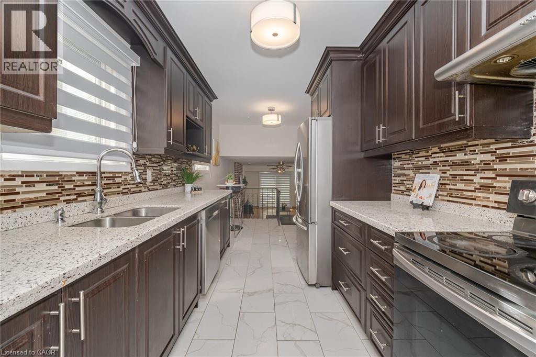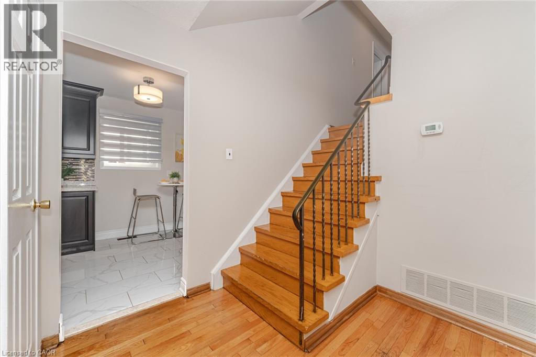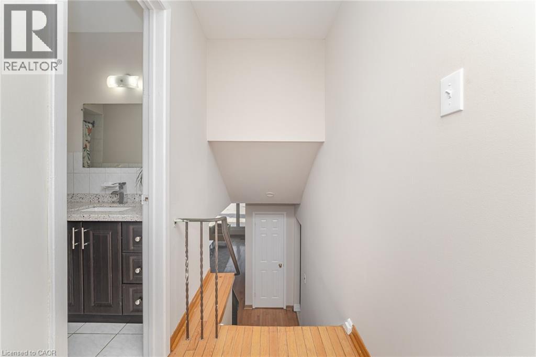3783 Keenan Crescent Mississauga, Ontario L4T 3M1
$999,900
Gorgeous 4 bedrooms 5 level backsplit home!! Large living and dining area with a picture window!! Upgraded kitchen with quartz counter top, stainless steel Samsung appliances and double sink!! Spacious family room with fireplace and walk out to covered solarium and backyard!! 3 full 4 piece washrooms!! Rare Income-Generating Property with a finished 2bedroom walk out basement on ground level!!This unique and versatile home offers a rare opportunity to own a property with fully independent living spaces perfect for first-time homebuyers looking to offset their mortgage or investors seeking strong rental returns. Located in a quiet and family-friendly neighborhood, this spacious home sits on a large lot with the added benefit of no rear neighbors, ensuring extra privacy. Its prime location provides convenient access to major highways (427, 407, and 401), as well as nearby schools, shopping centers, parks , and key transit options including the airport and GO Station. Combining comfortable living, and strong investment value in a sought-after location, this property presents a compelling opportunity for both homeowners and investors alike. (id:63008)
Property Details
| MLS® Number | 40769606 |
| Property Type | Single Family |
| AmenitiesNearBy | Park, Schools |
| ParkingSpaceTotal | 4 |
Building
| BathroomTotal | 3 |
| BedroomsAboveGround | 4 |
| BedroomsBelowGround | 2 |
| BedroomsTotal | 6 |
| Appliances | Dryer, Washer |
| BasementDevelopment | Finished |
| BasementType | Full (finished) |
| ConstructionStyleAttachment | Semi-detached |
| CoolingType | Central Air Conditioning |
| ExteriorFinish | Other |
| HeatingFuel | Natural Gas |
| HeatingType | Forced Air |
| SizeInterior | 1656 Sqft |
| Type | House |
| UtilityWater | Municipal Water |
Parking
| Attached Garage |
Land
| Acreage | No |
| LandAmenities | Park, Schools |
| Sewer | Municipal Sewage System |
| SizeDepth | 150 Ft |
| SizeFrontage | 30 Ft |
| SizeTotalText | Under 1/2 Acre |
| ZoningDescription | Rm1 |
Rooms
| Level | Type | Length | Width | Dimensions |
|---|---|---|---|---|
| Second Level | 4pc Bathroom | Measurements not available | ||
| Second Level | Bedroom | 10'8'' x 8'7'' | ||
| Second Level | Bedroom | 12'2'' x 10'0'' | ||
| Second Level | Bedroom | 15'5'' x 10'8'' | ||
| Basement | 4pc Bathroom | Measurements not available | ||
| Basement | Bedroom | 10'3'' x 10'0'' | ||
| Basement | Bedroom | 11'5'' x 8'8'' | ||
| Basement | Kitchen | 11'4'' x 15'2'' | ||
| Main Level | 4pc Bathroom | Measurements not available | ||
| Main Level | Primary Bedroom | 23'0'' x 11'9'' | ||
| Main Level | Family Room | 24'5'' x 14'0'' | ||
| Main Level | Dining Room | 24'5'' x 14'0'' | ||
| Main Level | Living Room | 17'3'' x 8'1'' | ||
| Main Level | Kitchen | 8'0'' x 7'0'' | ||
| Main Level | Foyer | Measurements not available |
https://www.realtor.ca/real-estate/28874035/3783-keenan-crescent-mississauga
Rakesh Sharma
Broker of Record
60 Gillingham Drive Suite 400
Brampton, Ontario L6X 0Z9

