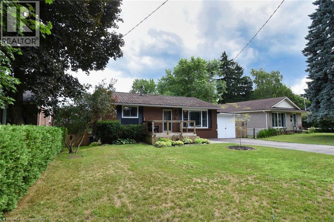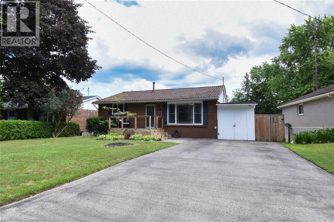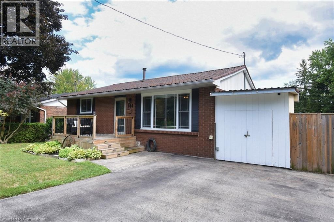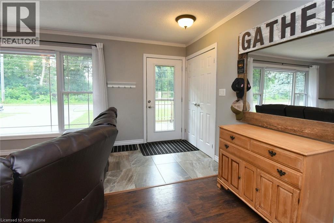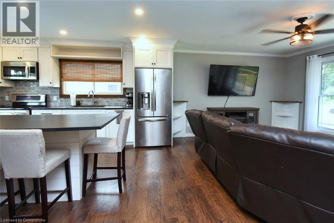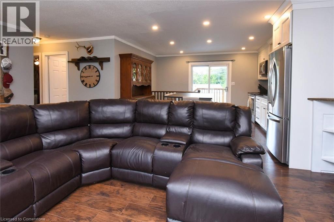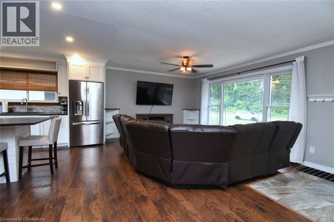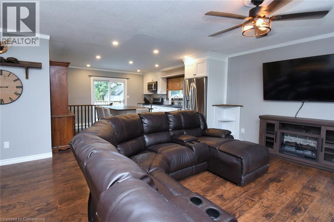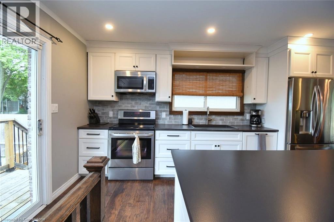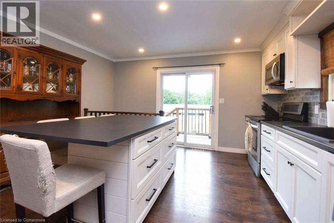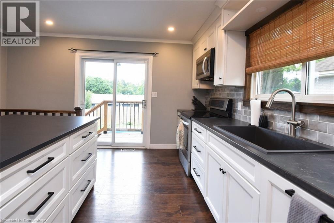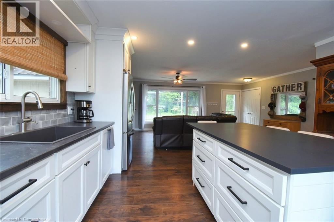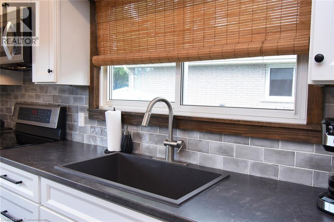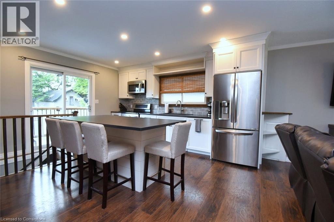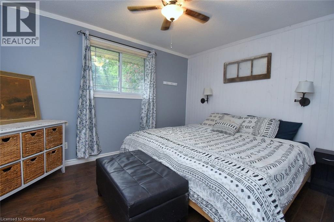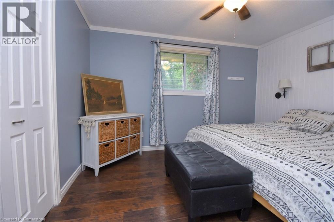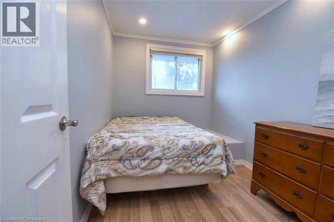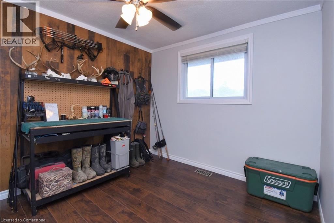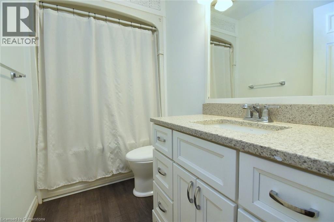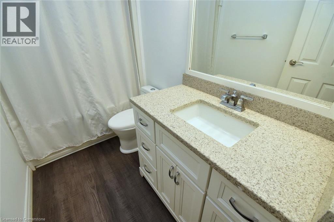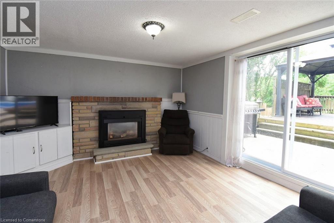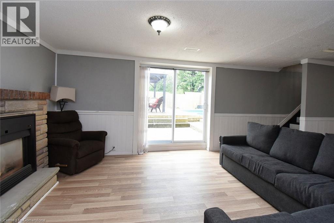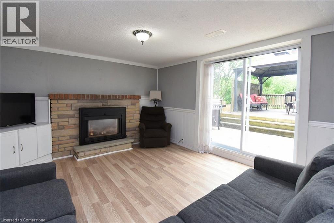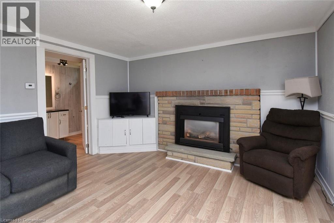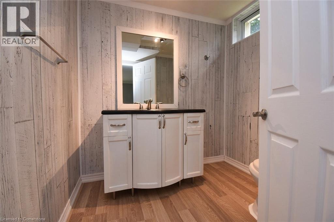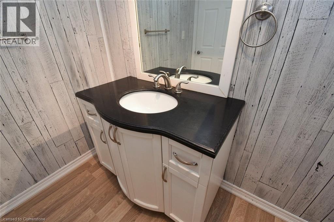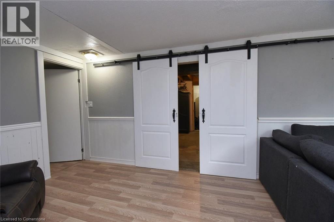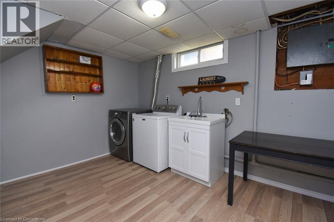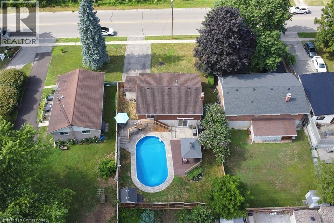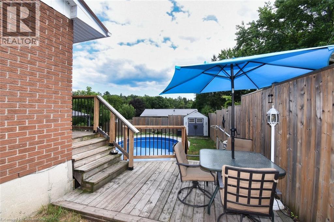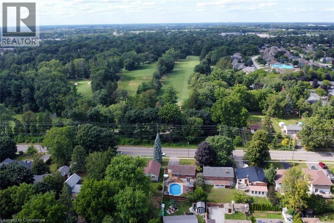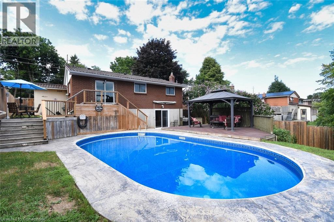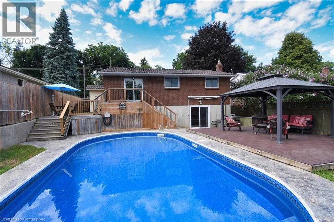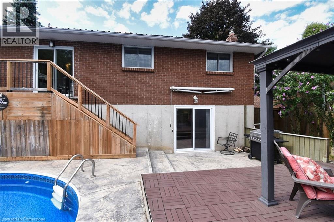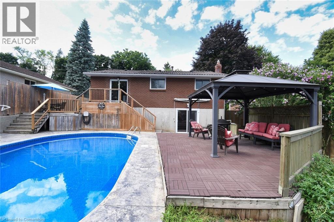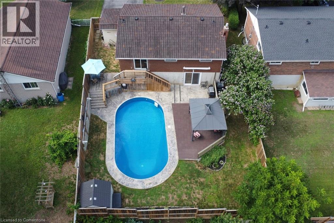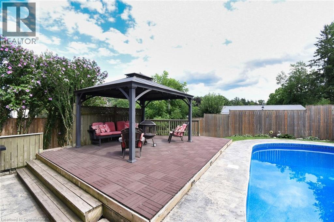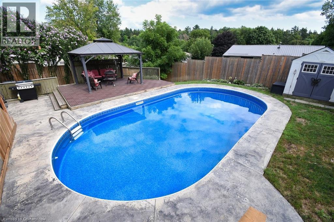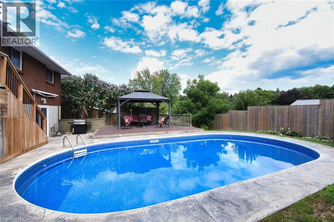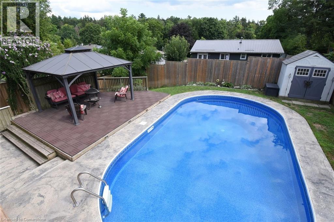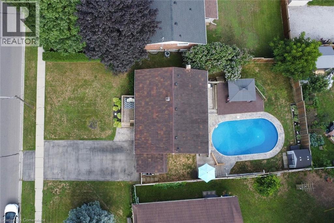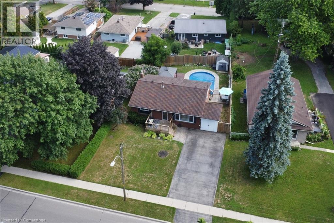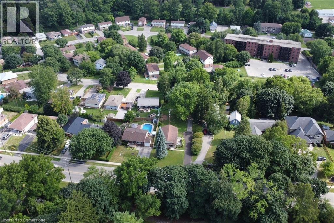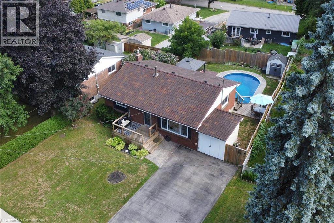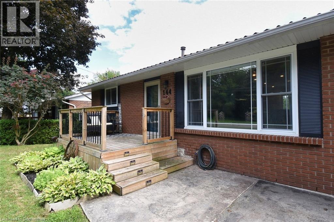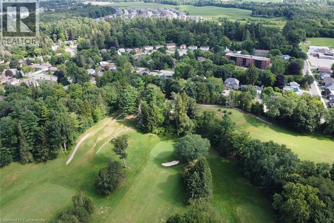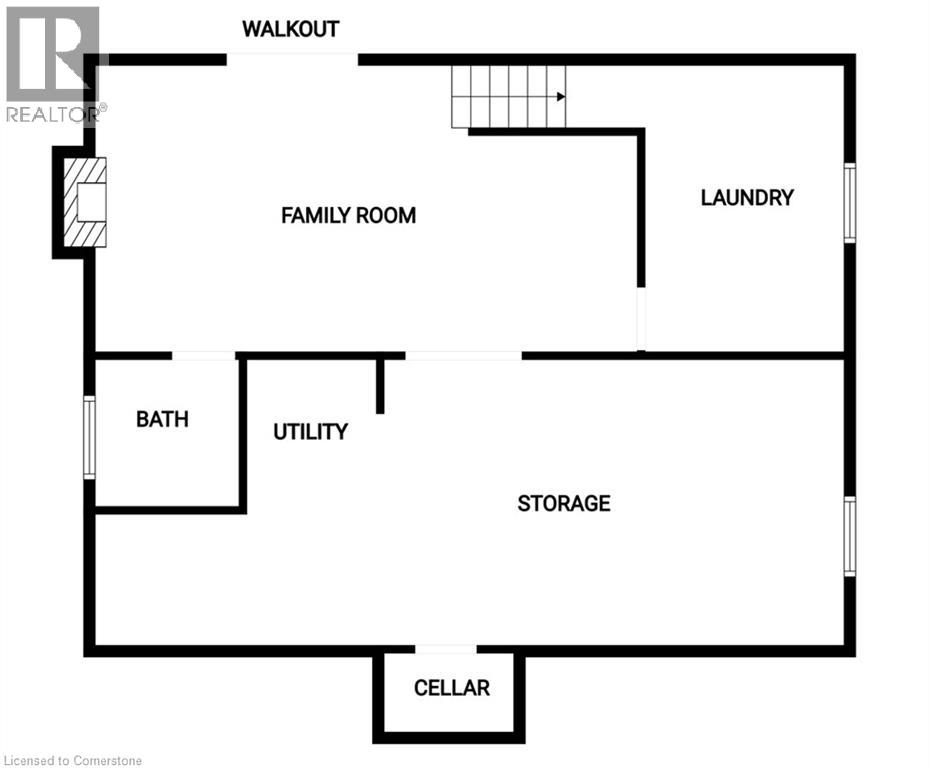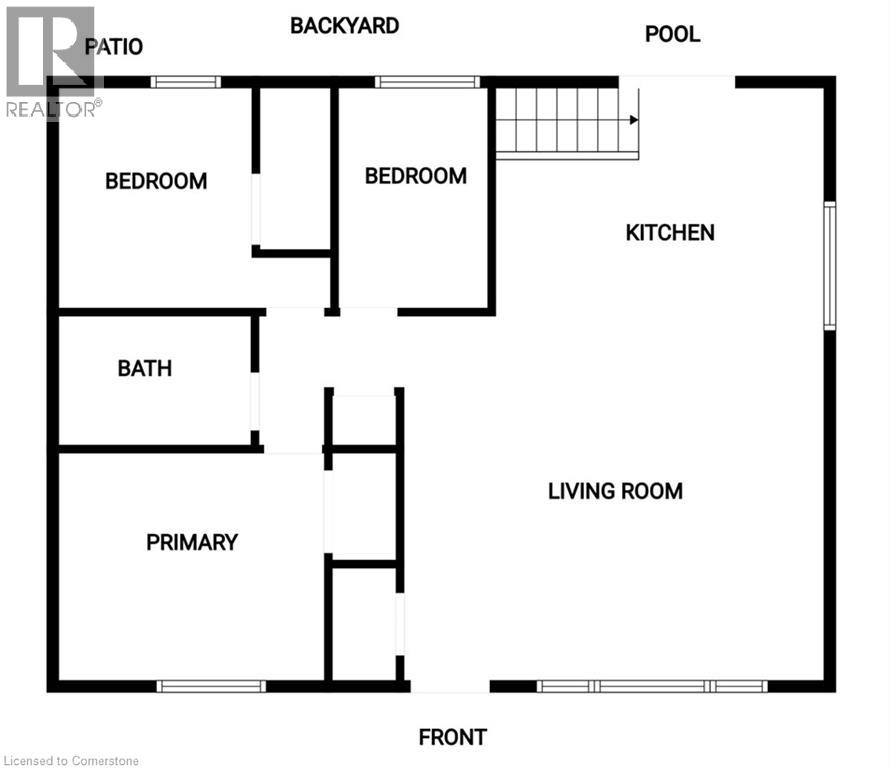144 Victoria Street Simcoe, Ontario N3Y 1L8
$649,850
In search of your own backyard oasis? Well you've found it! This stunning brick bungalow boasts a kitchen walkout to an elevated deck, and a basement walkout to a breathtaking in-ground pool and entertainment patio/gazebo ideal for this scorcher of a summer! From your living room look across to the beauty of the Norfolk Golf and Country Club, with an open concept to the updated kitchen, that looks out to the multi tiered deck and backyard. New updates and renovations providing tons of living space for the growing family or those who love to be the lynchpin of family and friends' get-togethers. Create the ideal den for family nights in the oversized rec room downstairs. Extremely convenient location to any amenities you could need downtown. Storage shed providing extra room for your lawnmower, motorcycle or any thing you need! The pool heater, liner, pump and surrounding concrete all updated in 2017. A quick walk to a wonderful walking trail in Simcoe. This home is the next step, or a very magnificent beginning to your real estate journey! (id:63008)
Property Details
| MLS® Number | 40758590 |
| Property Type | Single Family |
| AmenitiesNearBy | Golf Nearby |
| EquipmentType | Water Heater |
| Features | Southern Exposure |
| ParkingSpaceTotal | 4 |
| PoolType | Inground Pool |
| RentalEquipmentType | Water Heater |
| Structure | Shed, Porch |
Building
| BathroomTotal | 2 |
| BedroomsAboveGround | 3 |
| BedroomsTotal | 3 |
| Appliances | Dishwasher, Dryer, Refrigerator, Washer, Microwave Built-in, Window Coverings |
| ArchitecturalStyle | Bungalow |
| BasementDevelopment | Finished |
| BasementType | Full (finished) |
| ConstructedDate | 1976 |
| ConstructionStyleAttachment | Detached |
| CoolingType | Central Air Conditioning |
| ExteriorFinish | Aluminum Siding, Brick |
| FoundationType | Poured Concrete |
| HalfBathTotal | 1 |
| HeatingType | Forced Air |
| StoriesTotal | 1 |
| SizeInterior | 2050 Sqft |
| Type | House |
| UtilityWater | Municipal Water |
Land
| AccessType | Road Access |
| Acreage | No |
| LandAmenities | Golf Nearby |
| Sewer | Municipal Sewage System |
| SizeDepth | 108 Ft |
| SizeFrontage | 61 Ft |
| SizeTotalText | Under 1/2 Acre |
| ZoningDescription | R1-b |
Rooms
| Level | Type | Length | Width | Dimensions |
|---|---|---|---|---|
| Lower Level | Cold Room | 6'3'' x 3'3'' | ||
| Lower Level | Utility Room | 34'1'' x 2'0'' | ||
| Lower Level | Laundry Room | 12'5'' x 8'8'' | ||
| Lower Level | 2pc Bathroom | 6'10'' x 6'6'' | ||
| Lower Level | Family Room | 24'6'' x 12'5'' | ||
| Main Level | 4pc Bathroom | 8'9'' x 5'0'' | ||
| Main Level | Bedroom | 12'3'' x 10'7'' | ||
| Main Level | Bedroom | 10'7'' x 7'6'' | ||
| Main Level | Primary Bedroom | 10'7'' x 7'6'' | ||
| Main Level | Eat In Kitchen | 14'0'' x 11'0'' | ||
| Main Level | Living Room | 19'3'' x 15'5'' |
https://www.realtor.ca/real-estate/28707344/144-victoria-street-simcoe
Gavin Chapman
Salesperson
1122 Wilson Street West
Ancaster, Ontario L9G 3K9

