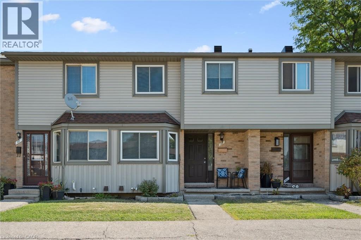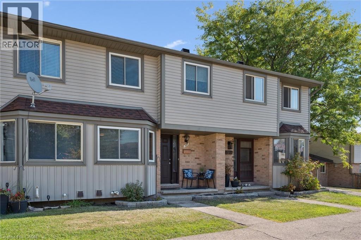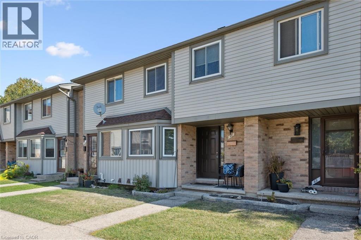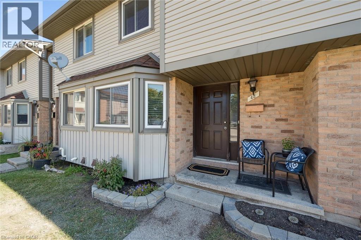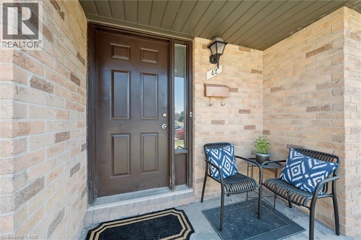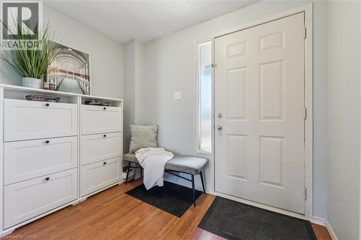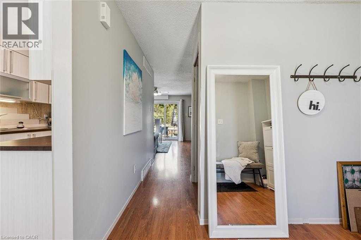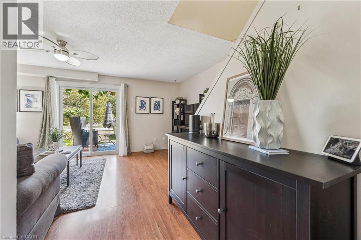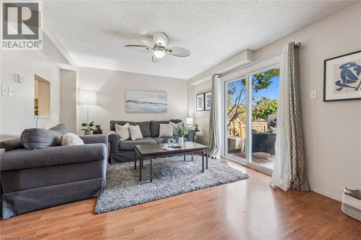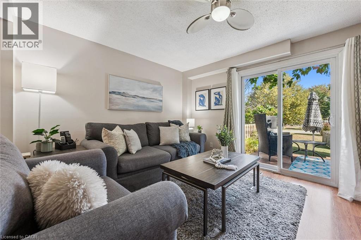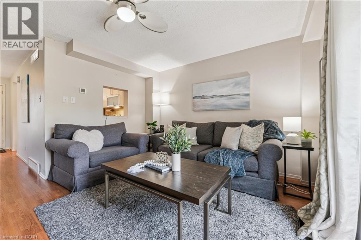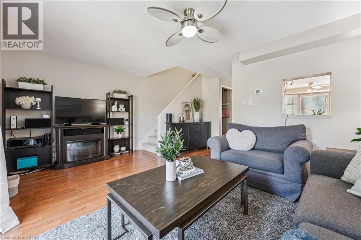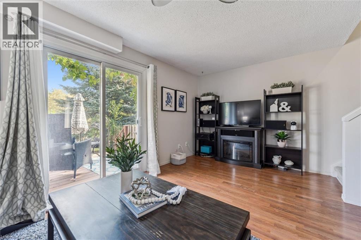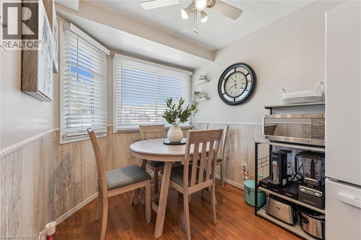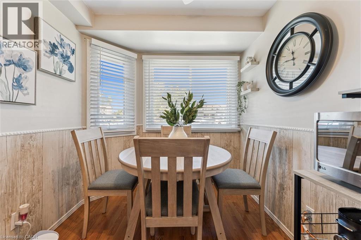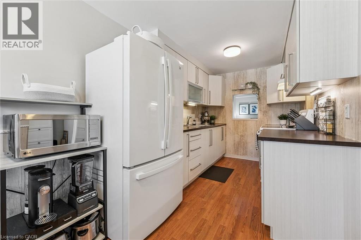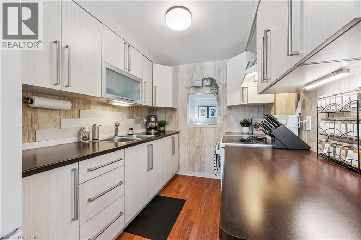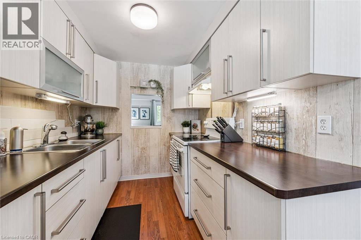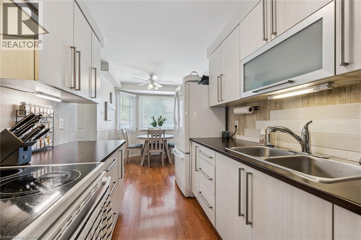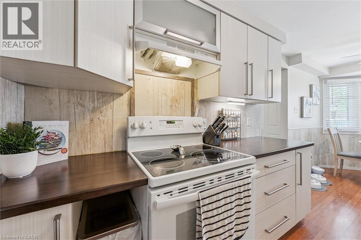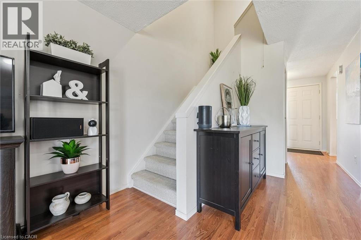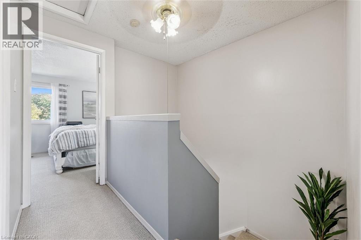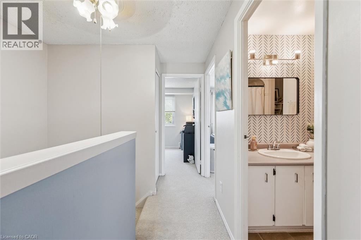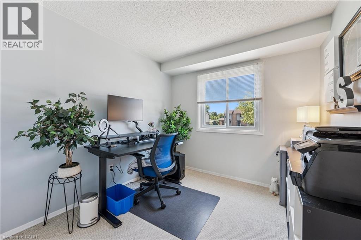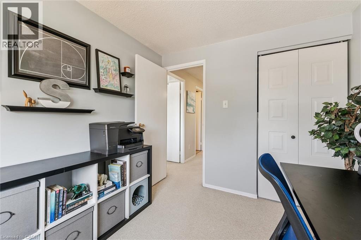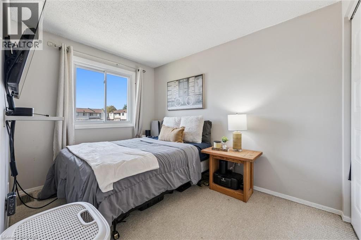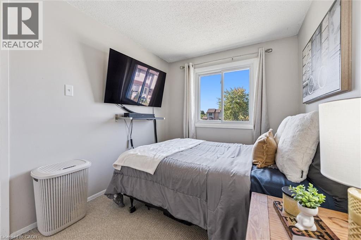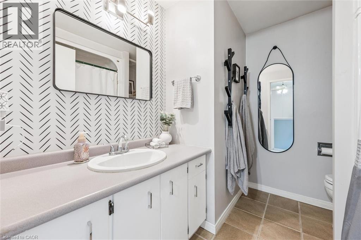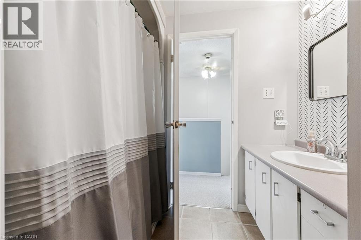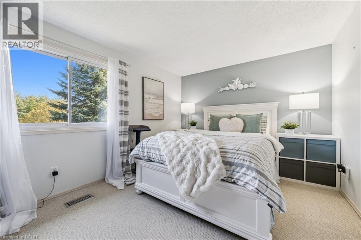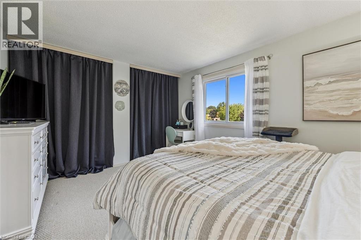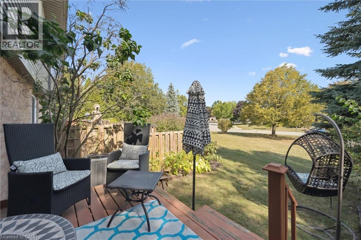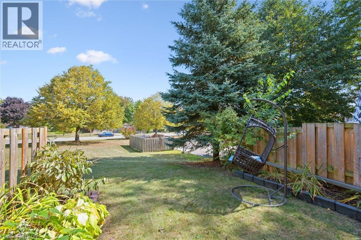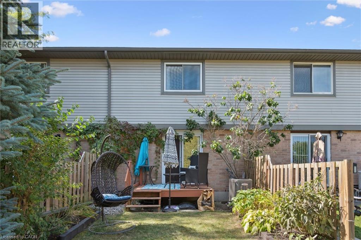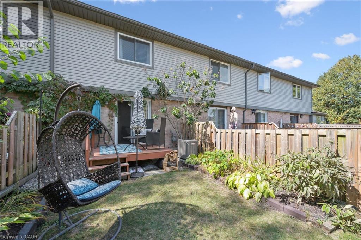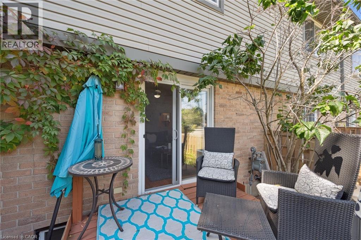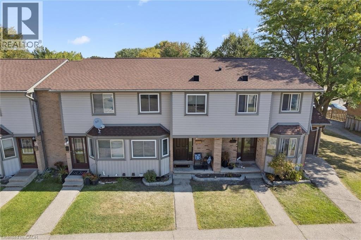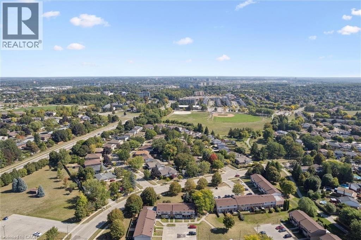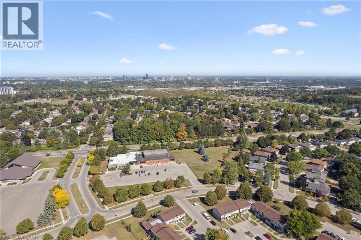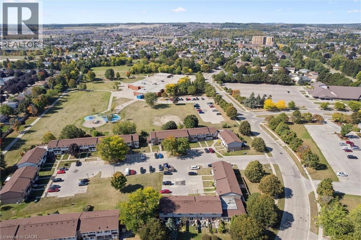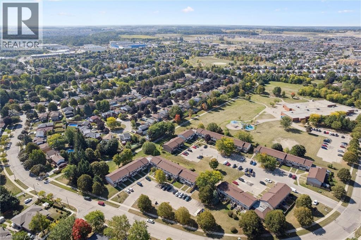700 Erinbrook Drive Unit# 42 Kitchener, Ontario N2E 2S7
$499,000Maintenance, Insurance, Common Area Maintenance, Landscaping, Property Management, Water, Parking
$407.53 Monthly
Maintenance, Insurance, Common Area Maintenance, Landscaping, Property Management, Water, Parking
$407.53 MonthlyWelcome to 42-700 Erinbrook Dr..located in the Laurentian Hills neighbourhood. This well maintained condo townhouse gives you the comfort of home and the convenience of low-maintenance living. This 3 bedroom home appeals to all types of buyers. If it's your first home this is a great entry point to get a feel for home ownership without the worry of major repairs like windows and roof...the condo fees cover those..Maybe you are looking to downsize and live in a home that allows you to relax in your downtime...no more shovelling snow or grass to cut..they take care of that too. This is also a good choice for investors looking to add something low maintenance to their portfolio. There is a reason you don't see these units come up often..when you live or invest here you stay here. It is quiet, family friendly and close to all the amenities you need. Stop by our open house this Saturday and Sunday (September 20 and 21) from 2-4pm. See why living in Laurentian is more than just buying a home it's buying a lifestyle. EXTRAS ** Fridge (2023) Washer and Dryer (2021), Furnace and AC (2018) (id:63008)
Open House
This property has open houses!
2:00 pm
Ends at:4:00 pm
2:00 pm
Ends at:4:00 pm
Property Details
| MLS® Number | 40770203 |
| Property Type | Single Family |
| AmenitiesNearBy | Park, Place Of Worship, Schools, Shopping |
| EquipmentType | Rental Water Softener, Water Heater |
| ParkingSpaceTotal | 1 |
| RentalEquipmentType | Rental Water Softener, Water Heater |
Building
| BathroomTotal | 1 |
| BedroomsAboveGround | 3 |
| BedroomsTotal | 3 |
| Appliances | Dryer, Refrigerator, Stove, Washer, Hood Fan |
| ArchitecturalStyle | 2 Level |
| BasementDevelopment | Unfinished |
| BasementType | Full (unfinished) |
| ConstructedDate | 1985 |
| ConstructionStyleAttachment | Attached |
| CoolingType | Central Air Conditioning |
| ExteriorFinish | Brick, Vinyl Siding |
| Fixture | Ceiling Fans |
| FoundationType | Poured Concrete |
| HeatingFuel | Natural Gas |
| HeatingType | Forced Air |
| StoriesTotal | 2 |
| SizeInterior | 1035 Sqft |
| Type | Row / Townhouse |
| UtilityWater | Municipal Water |
Land
| AccessType | Road Access, Highway Access |
| Acreage | No |
| LandAmenities | Park, Place Of Worship, Schools, Shopping |
| Sewer | Municipal Sewage System |
| SizeTotalText | Under 1/2 Acre |
| ZoningDescription | R2b |
Rooms
| Level | Type | Length | Width | Dimensions |
|---|---|---|---|---|
| Second Level | 4pc Bathroom | 7'9'' x 7'2'' | ||
| Second Level | Bedroom | 8'6'' x 9'0'' | ||
| Second Level | Bedroom | 7'9'' x 10'10'' | ||
| Second Level | Primary Bedroom | 14'2'' x 11'1'' | ||
| Main Level | Living Room | 16'5'' x 11'10'' | ||
| Main Level | Kitchen | 7'4'' x 11'5'' | ||
| Main Level | Dinette | 7'4'' x 6'9'' | ||
| Main Level | Foyer | 8'10'' x 6'6'' |
https://www.realtor.ca/real-estate/28868980/700-erinbrook-drive-unit-42-kitchener
Jessica Pennock
Salesperson
5-25 Bruce St.
Kitchener, Ontario N2B 1Y4

