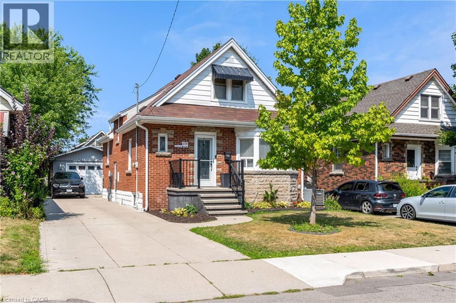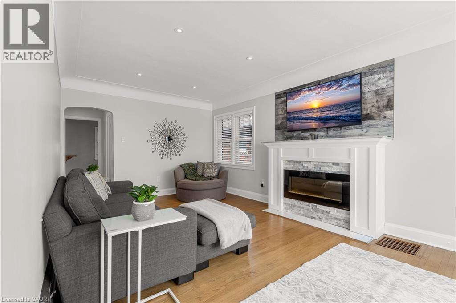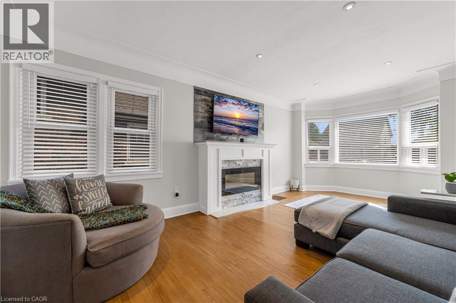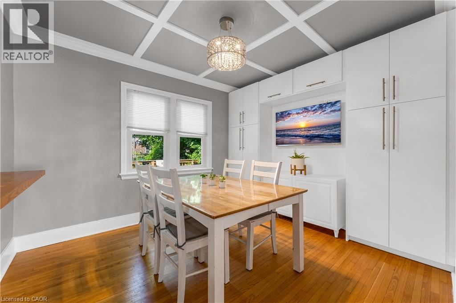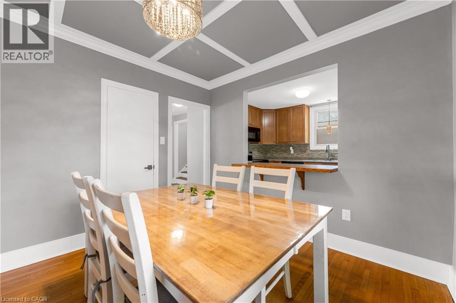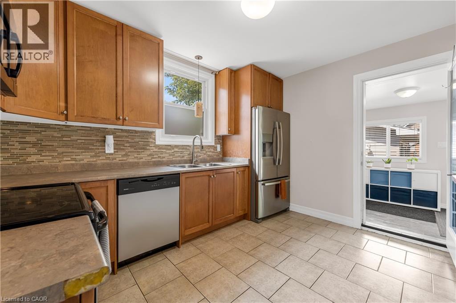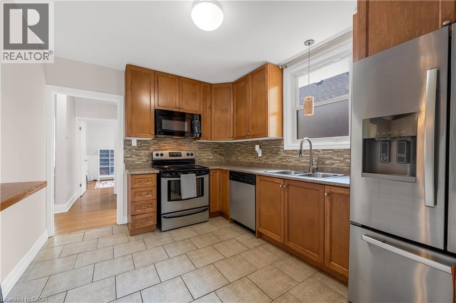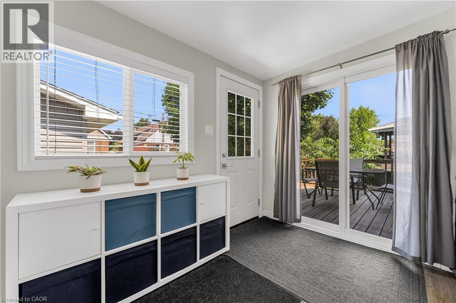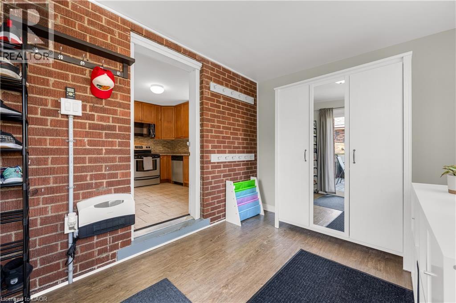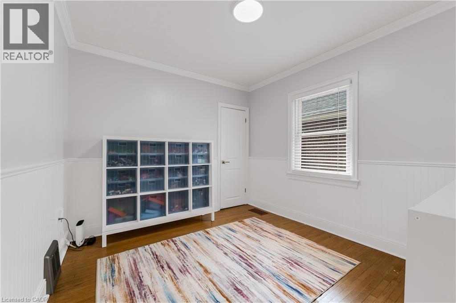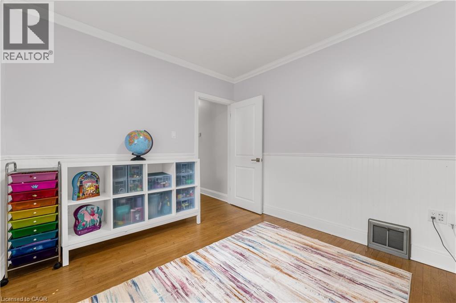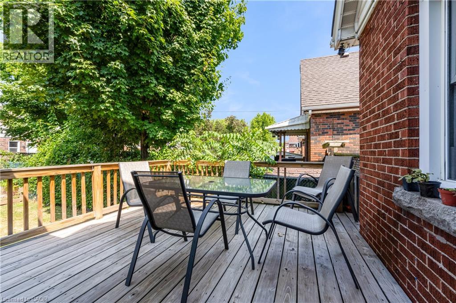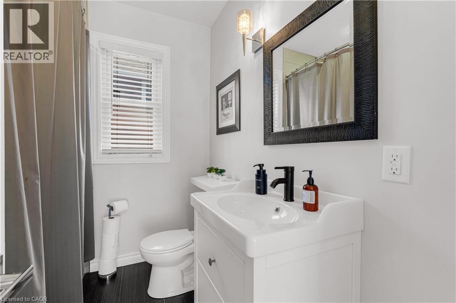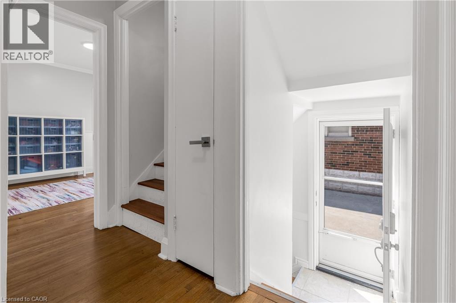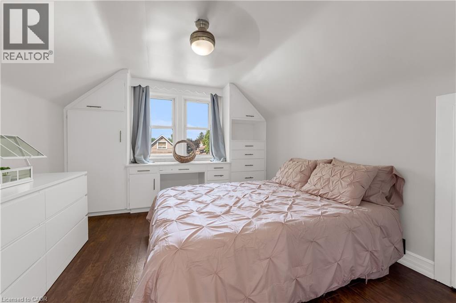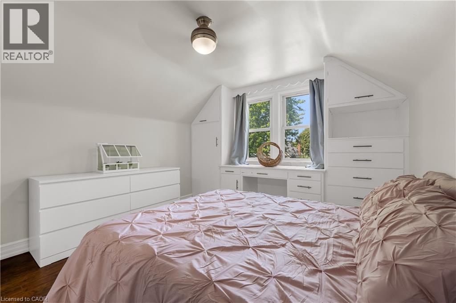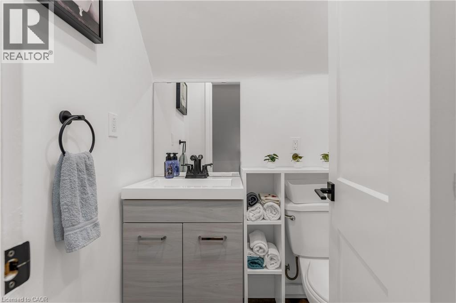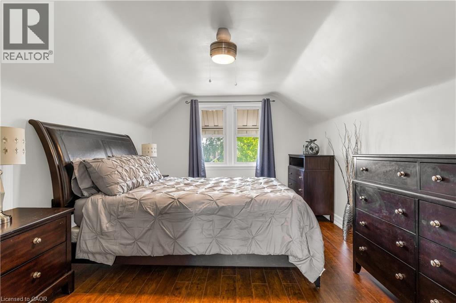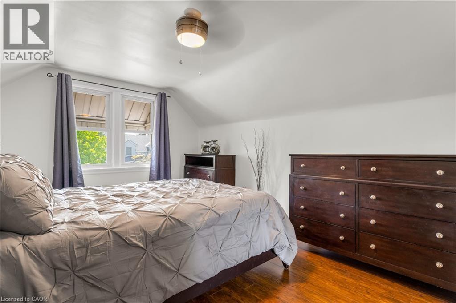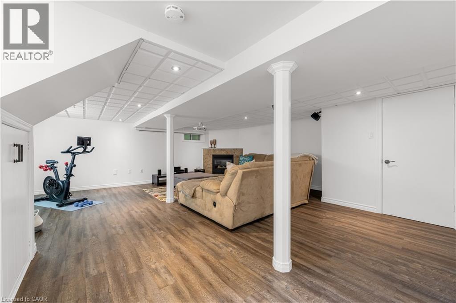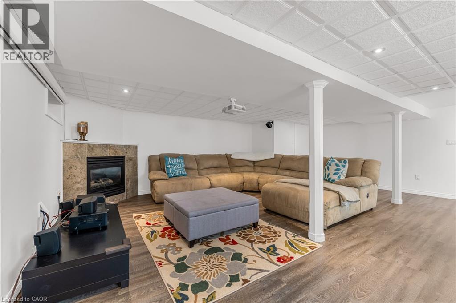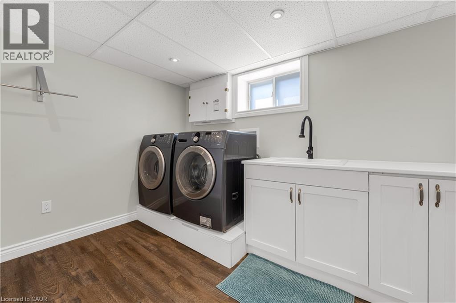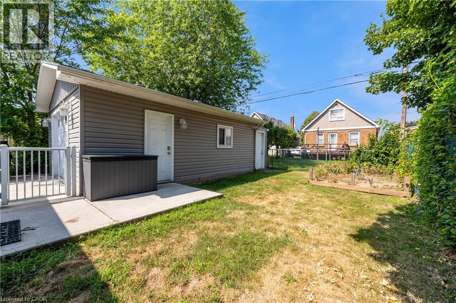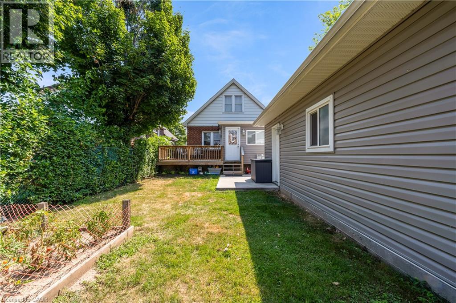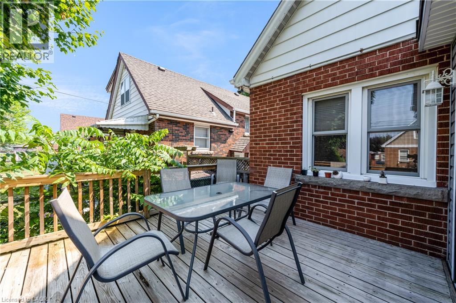150 Garside Avenue S Hamilton, Ontario L8K 2W2
$727,900
Immaculate 1.5 storey home located in Hamilton’s desirable South End. Nestled in a family-friendly neighbourhood, this property offers 3 spacious bedrooms, a full dining room, a cozy rec room, and an enclosed mudroom. Beautiful hardwood flooring flows throughout both the main and second levels, complementing the many thoughtful updates completed over the years. Perfect for the hobbyist, the property also features a heated 16’ x 24’ garage with 60 amp service. A fantastic opportunity—don’t miss your chance to make this home yours! (id:63008)
Property Details
| MLS® Number | 40761854 |
| Property Type | Single Family |
| AmenitiesNearBy | Park, Public Transit, Shopping |
| EquipmentType | Water Heater |
| Features | Automatic Garage Door Opener |
| ParkingSpaceTotal | 6 |
| RentalEquipmentType | Water Heater |
Building
| BathroomTotal | 2 |
| BedroomsAboveGround | 3 |
| BedroomsTotal | 3 |
| Appliances | Dishwasher, Dryer, Refrigerator, Stove, Microwave Built-in |
| BasementDevelopment | Finished |
| BasementType | Full (finished) |
| ConstructionStyleAttachment | Detached |
| CoolingType | Central Air Conditioning |
| ExteriorFinish | Aluminum Siding, Brick |
| FireplaceFuel | Electric |
| FireplacePresent | Yes |
| FireplaceTotal | 1 |
| FireplaceType | Other - See Remarks |
| HalfBathTotal | 1 |
| HeatingFuel | Natural Gas |
| HeatingType | Forced Air |
| StoriesTotal | 2 |
| SizeInterior | 1189 Sqft |
| Type | House |
| UtilityWater | Municipal Water |
Parking
| Detached Garage |
Land
| AccessType | Highway Access |
| Acreage | No |
| LandAmenities | Park, Public Transit, Shopping |
| Sewer | Sanitary Sewer |
| SizeDepth | 100 Ft |
| SizeFrontage | 37 Ft |
| SizeTotalText | Under 1/2 Acre |
| ZoningDescription | R1a |
Rooms
| Level | Type | Length | Width | Dimensions |
|---|---|---|---|---|
| Second Level | 2pc Bathroom | Measurements not available | ||
| Second Level | Primary Bedroom | 13'9'' x 10'4'' | ||
| Second Level | Bedroom | 12'1'' x 10'4'' | ||
| Basement | Utility Room | 15'7'' x 12'8'' | ||
| Basement | Laundry Room | 12'1'' x 8'1'' | ||
| Basement | Recreation Room | 22'0'' x 21'2'' | ||
| Main Level | 4pc Bathroom | Measurements not available | ||
| Main Level | Bedroom | 9'11'' x 10'2'' | ||
| Main Level | Kitchen | 12'6'' x 10'2'' | ||
| Main Level | Dining Room | 10'7'' x 11'6'' | ||
| Main Level | Living Room | 19'8'' x 11'6'' |
https://www.realtor.ca/real-estate/28764770/150-garside-avenue-s-hamilton
Wayne Picyk
Broker of Record
280 Barton Street
Stoney Creek, Ontario L8E 2K6

