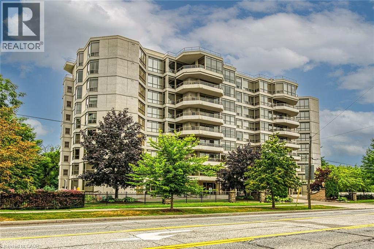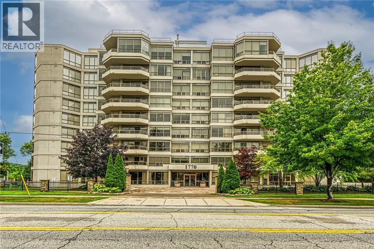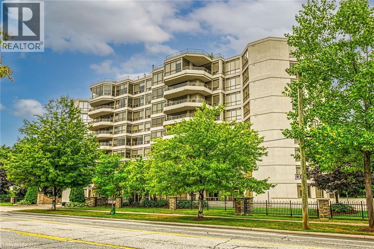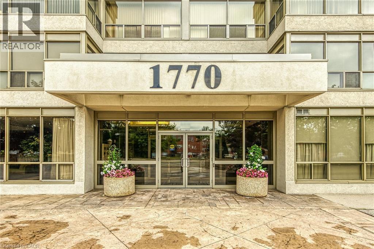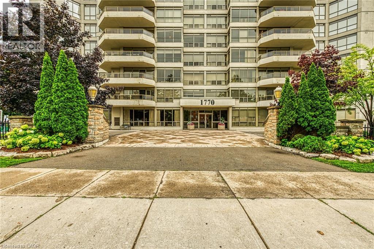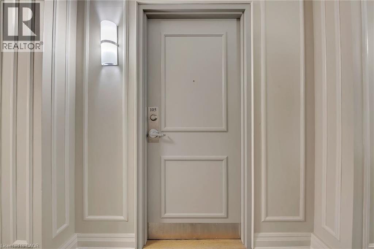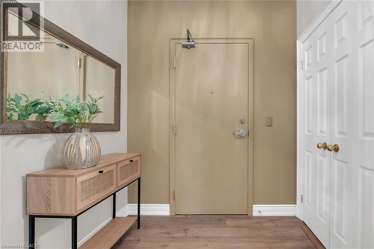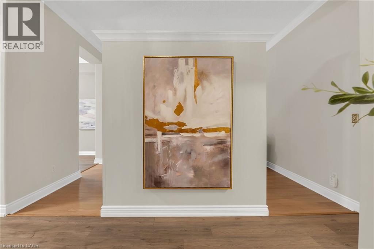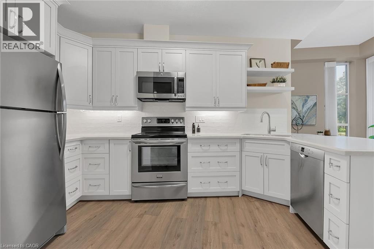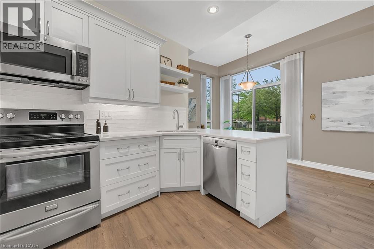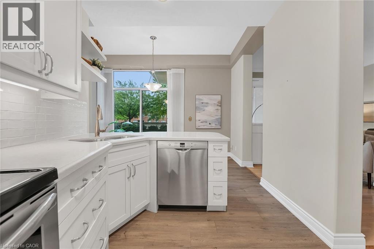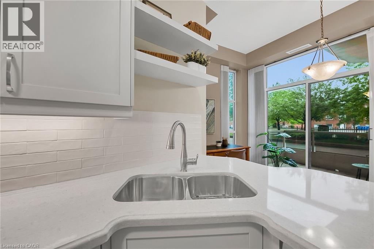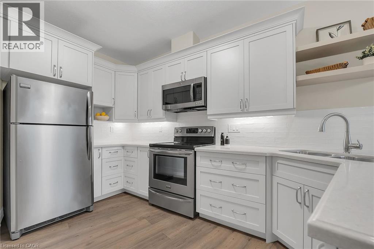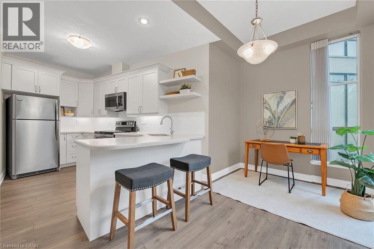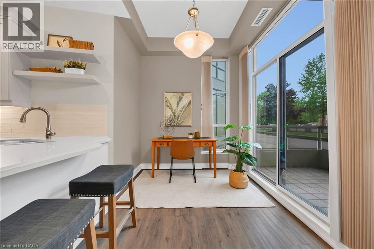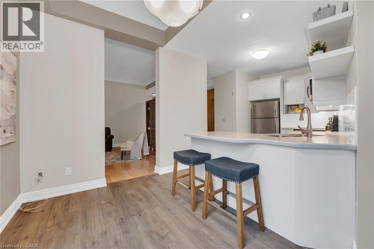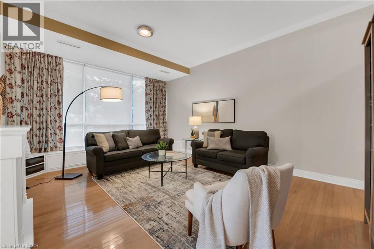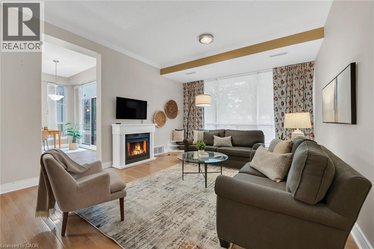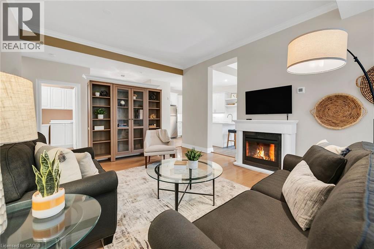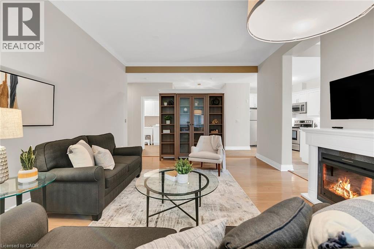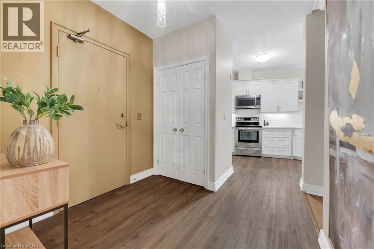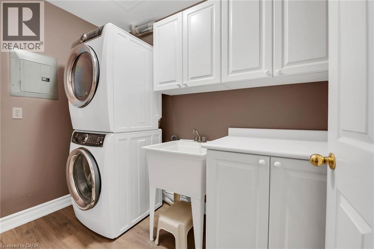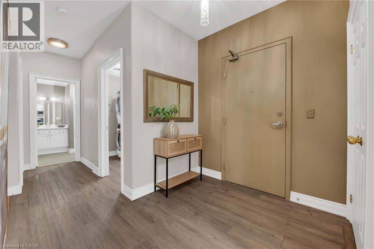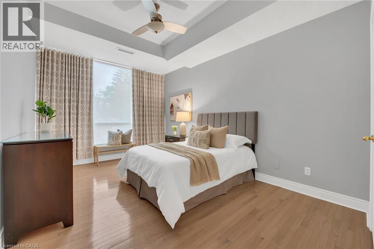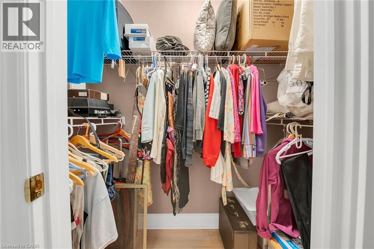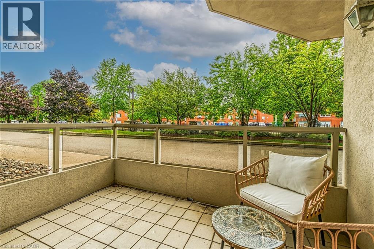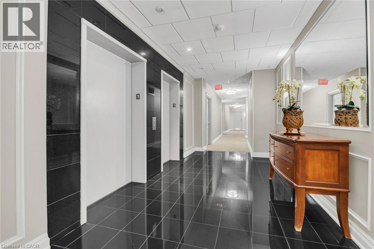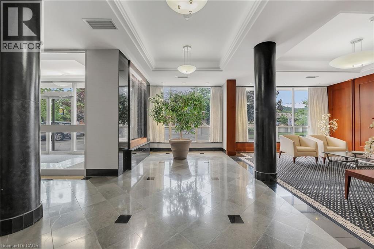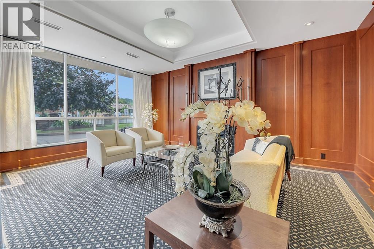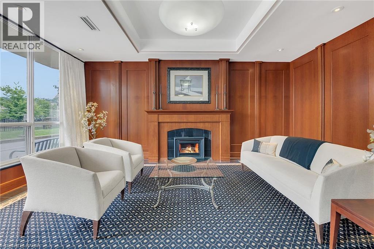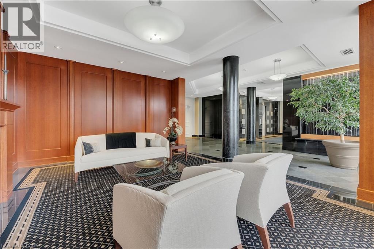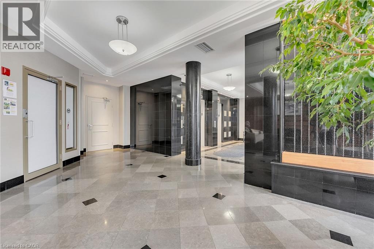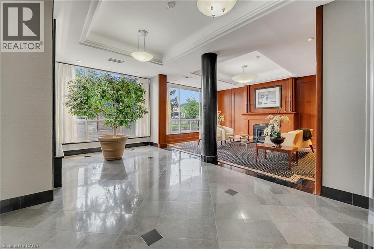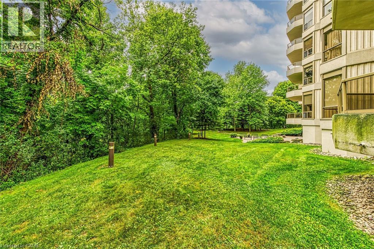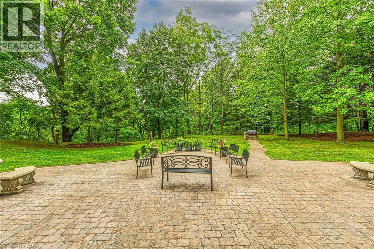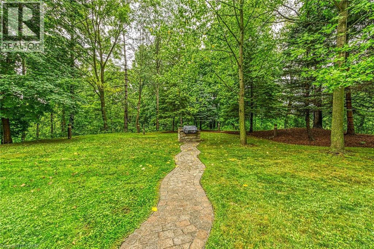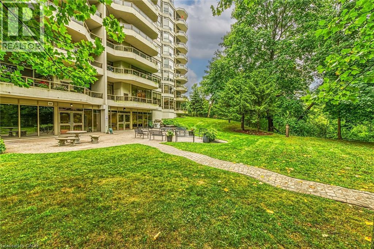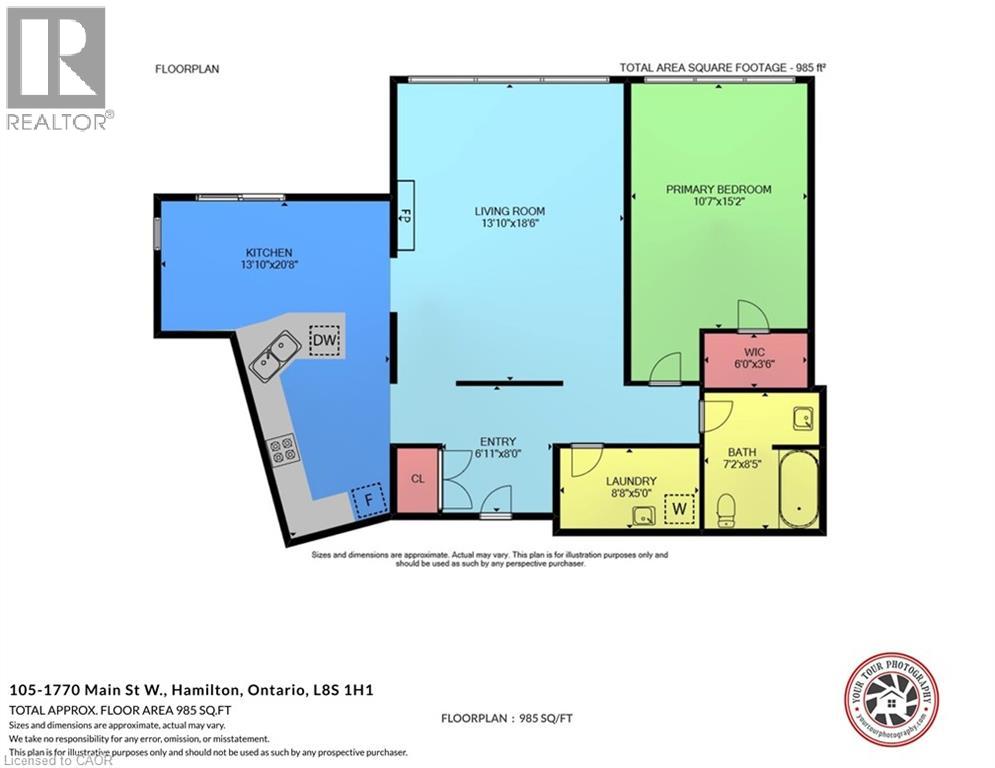1770 Main Street W Unit# 105 Hamilton, Ontario L8S 1H1
$499,900Maintenance, Insurance, Property Management, Water, Parking, Residential Manager
$819.09 Monthly
Maintenance, Insurance, Property Management, Water, Parking, Residential Manager
$819.09 MonthlyWelcome to 1770 Main Street West, Unit 105 — a spacious and light-filled 1-bedroom, 1-bathroom condo offering comfort and convenience. The open layout features a modern kitchen with stainless steel appliances, in-suite laundry, and plenty of storage including a walk-in closet. Enjoy the ease of main-floor living with a private balcony overlooking greenspace, perfect for relaxing outdoors. This updated unit also comes with parking and is ideally located close to shopping, hospitals, McMaster University, and major highways, making it an excellent choice for professionals, students, or downsizers alike. (id:63008)
Property Details
| MLS® Number | 40762141 |
| Property Type | Single Family |
| AmenitiesNearBy | Golf Nearby, Hospital, Park, Public Transit, Schools |
| Features | Southern Exposure, Ravine, Balcony |
| ParkingSpaceTotal | 1 |
| StorageType | Locker |
Building
| BathroomTotal | 1 |
| BedroomsAboveGround | 1 |
| BedroomsTotal | 1 |
| Amenities | Exercise Centre, Guest Suite, Party Room |
| Appliances | Dishwasher, Dryer, Refrigerator, Stove, Washer |
| BasementType | None |
| ConstructionMaterial | Concrete Block, Concrete Walls |
| ConstructionStyleAttachment | Attached |
| CoolingType | Central Air Conditioning |
| ExteriorFinish | Concrete |
| FireProtection | Monitored Alarm, Smoke Detectors |
| FoundationType | Poured Concrete |
| HeatingType | Forced Air |
| StoriesTotal | 1 |
| SizeInterior | 985 Sqft |
| Type | Apartment |
| UtilityWater | Municipal Water |
Parking
| Visitor Parking |
Land
| AccessType | Road Access, Highway Access |
| Acreage | No |
| LandAmenities | Golf Nearby, Hospital, Park, Public Transit, Schools |
| Sewer | Municipal Sewage System |
| SizeTotalText | Under 1/2 Acre |
| ZoningDescription | E/s-1113 |
Rooms
| Level | Type | Length | Width | Dimensions |
|---|---|---|---|---|
| Main Level | Laundry Room | 8'8'' x 5'0'' | ||
| Main Level | 4pc Bathroom | 7'2'' x 8'5'' | ||
| Main Level | Primary Bedroom | 10'7'' x 15'2'' | ||
| Main Level | Living Room | 13'10'' x 18'6'' | ||
| Main Level | Kitchen | 13'10'' x 20'8'' | ||
| Main Level | Foyer | 6'11'' x 8'0'' |
https://www.realtor.ca/real-estate/28762809/1770-main-street-w-unit-105-hamilton
Steve Roblin
Broker
986 King Street W. Unit B
Hamilton, Ontario L8S 1L1

