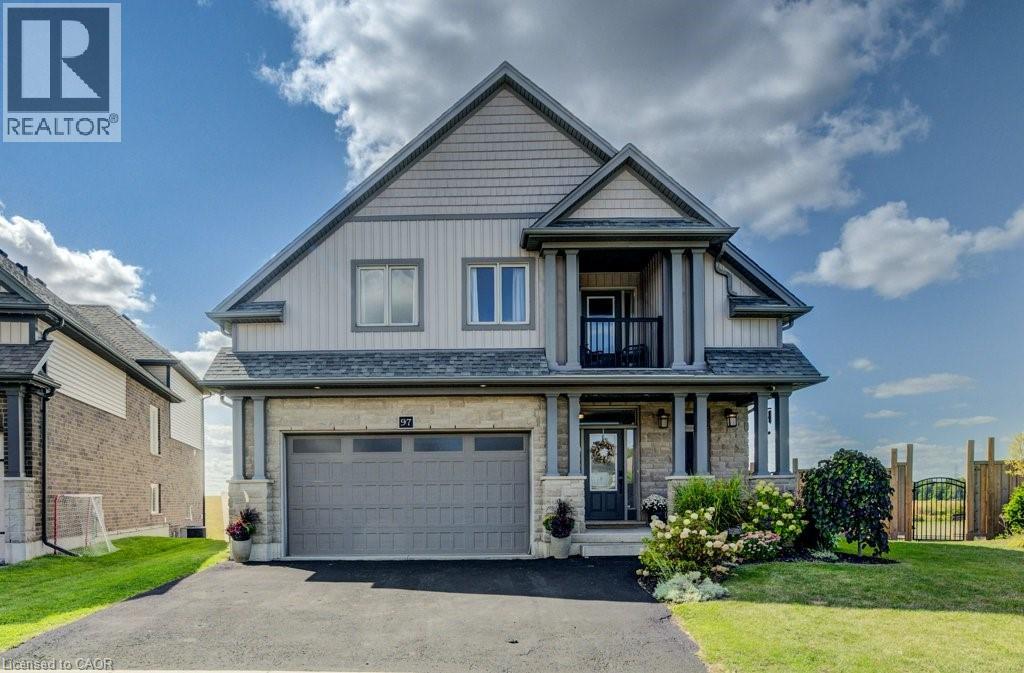97 Michael Myers Road Baden, Ontario N3A 0E1
$1,369,000
Welcome to this stunning luxury residence in Baden, perfectly positioned on an oversized lot. This thoughtfully designed home features three spacious bedrooms, a chef-inspired kitchen with a large eat-in island, and an oversized pantry. The open-concept family room boasts soaring ceilings and a den that overlooks the main living area, complemented by a unique secondary staircase leading to the bedroom level. As you make your way to the fully finished walk-out basement, you’ll discover a bonus gym, adding both convenience and lifestyle appeal. Step outside to your private outdoor oasis, where you’ll enjoy breathtaking sunset views from the expansive deck. The backyard retreat features a resort-style swimming pool with a pool house, a relaxing hot tub, and a premium Coverstar automatic pool safety cover for added peace of mind. Additional updates include a brand-new A/C unit and water softener (2025), ensuring comfort and efficiency for years to come. A rare opportunity combining luxury, functionality, and outdoor living—this home is truly a must-see! (id:63008)
Property Details
| MLS® Number | 40767833 |
| Property Type | Single Family |
| AmenitiesNearBy | Place Of Worship, Schools |
| CommunityFeatures | Quiet Area, Community Centre |
| Features | Backs On Greenbelt, Paved Driveway, Gazebo, Sump Pump, Automatic Garage Door Opener |
| ParkingSpaceTotal | 4 |
| PoolType | Inground Pool |
| Structure | Shed, Porch |
Building
| BathroomTotal | 4 |
| BedroomsAboveGround | 3 |
| BedroomsTotal | 3 |
| Appliances | Dishwasher, Dryer, Refrigerator, Stove, Water Softener, Washer, Hot Tub |
| ArchitecturalStyle | 2 Level |
| BasementDevelopment | Finished |
| BasementType | Full (finished) |
| ConstructedDate | 2013 |
| ConstructionStyleAttachment | Detached |
| CoolingType | Central Air Conditioning |
| ExteriorFinish | Brick, Vinyl Siding |
| FireProtection | Smoke Detectors |
| FireplaceFuel | Electric |
| FireplacePresent | Yes |
| FireplaceTotal | 2 |
| FireplaceType | Other - See Remarks |
| HalfBathTotal | 1 |
| HeatingFuel | Natural Gas |
| HeatingType | Forced Air |
| StoriesTotal | 2 |
| SizeInterior | 3980 Sqft |
| Type | House |
| UtilityWater | Municipal Water |
Parking
| Attached Garage |
Land
| Acreage | No |
| FenceType | Fence |
| LandAmenities | Place Of Worship, Schools |
| Sewer | Municipal Sewage System |
| SizeDepth | 152 Ft |
| SizeFrontage | 41 Ft |
| SizeTotalText | Under 1/2 Acre |
| ZoningDescription | Z2c |
Rooms
| Level | Type | Length | Width | Dimensions |
|---|---|---|---|---|
| Second Level | Full Bathroom | Measurements not available | ||
| Second Level | 4pc Bathroom | Measurements not available | ||
| Second Level | Family Room | 13'10'' x 13'9'' | ||
| Second Level | Bedroom | 16'9'' x 10'1'' | ||
| Second Level | Bedroom | 16'11'' x 10'0'' | ||
| Second Level | Primary Bedroom | 23'11'' x 18'0'' | ||
| Basement | 3pc Bathroom | Measurements not available | ||
| Basement | Laundry Room | 11'8'' x 16'1'' | ||
| Basement | Recreation Room | 18'11'' x 32'0'' | ||
| Basement | Gym | 13'6'' x 13'3'' | ||
| Main Level | 2pc Bathroom | Measurements not available | ||
| Main Level | Pantry | 9'10'' x 5'0'' | ||
| Main Level | Living Room | 19'3'' x 18'8'' | ||
| Main Level | Kitchen | 15'1'' x 13'0'' | ||
| Main Level | Dining Room | 18'3'' x 13'0'' |
https://www.realtor.ca/real-estate/28835830/97-michael-myers-road-baden
Lee S. Quaile
Broker of Record
75 King Street South Unit 50a
Waterloo, Ontario N2J 1P2
Debbie Tsintaris
Salesperson
75 King Street South Unit 50
Waterloo, Ontario N2J 1P2



















































