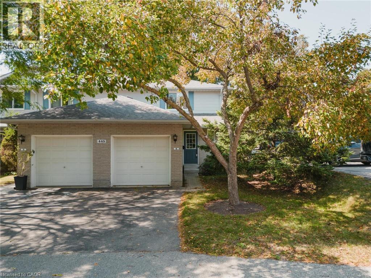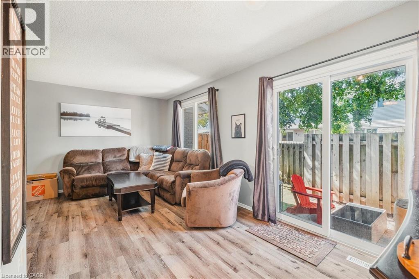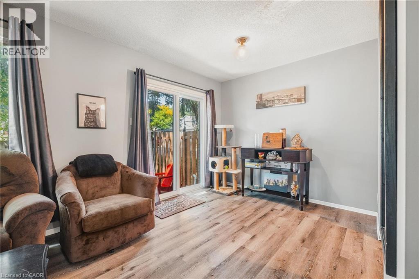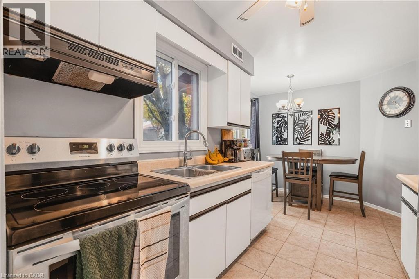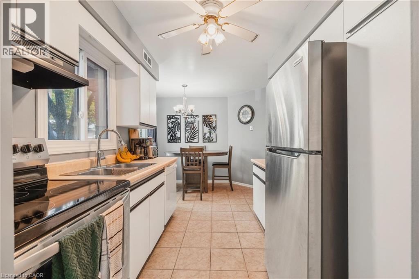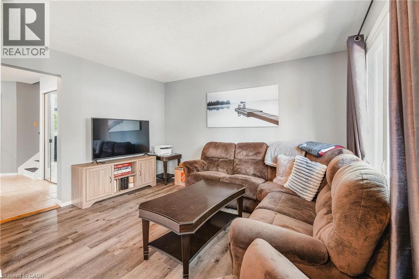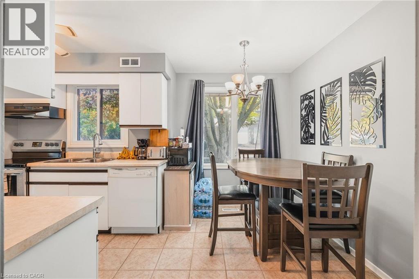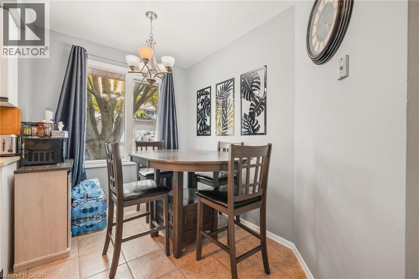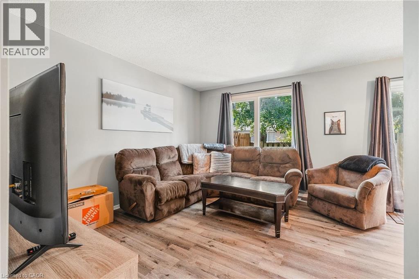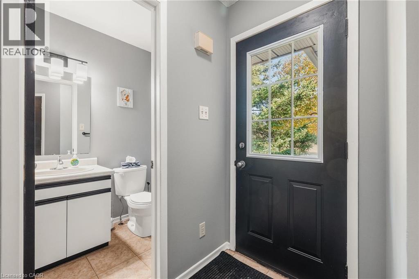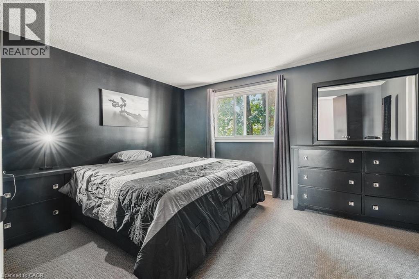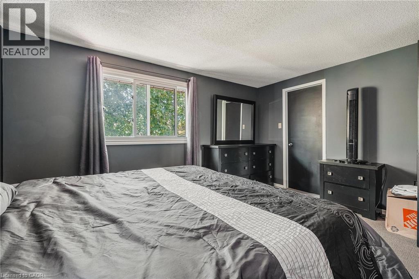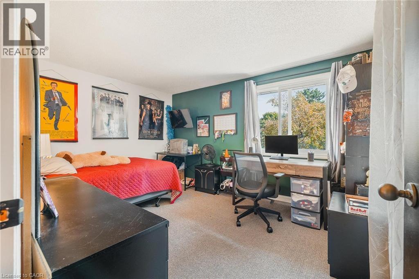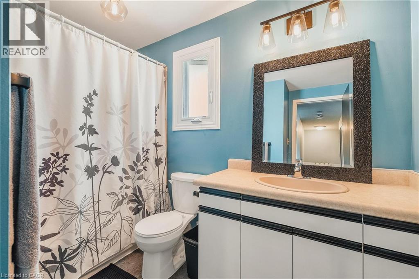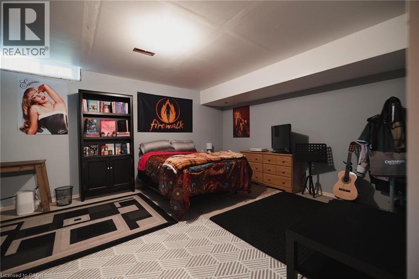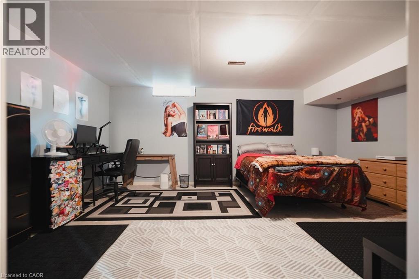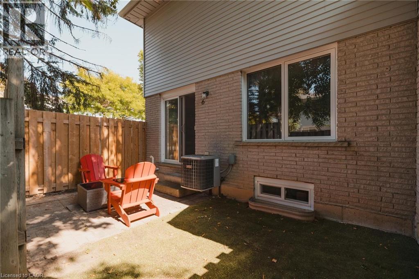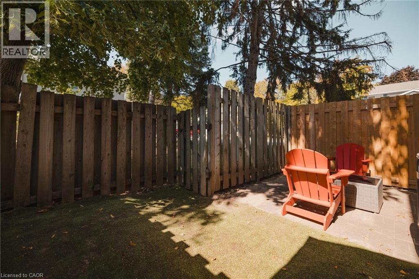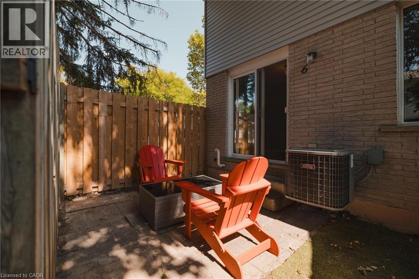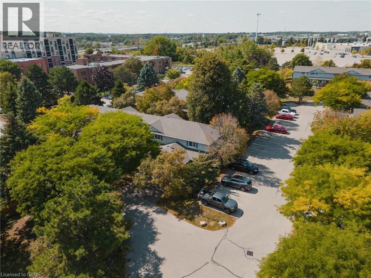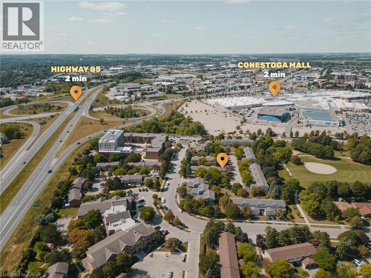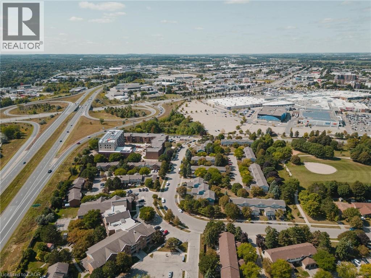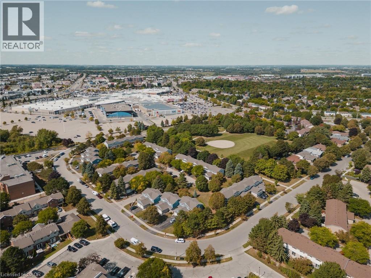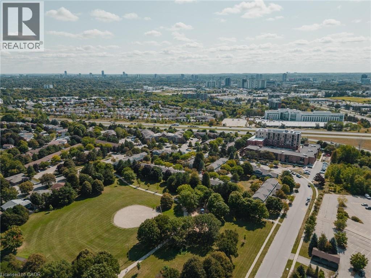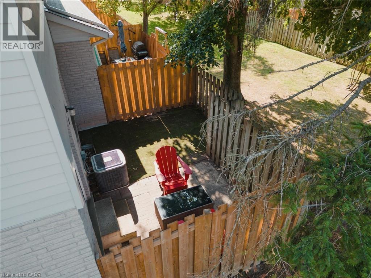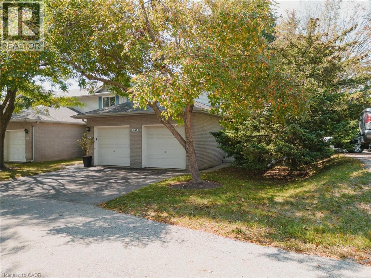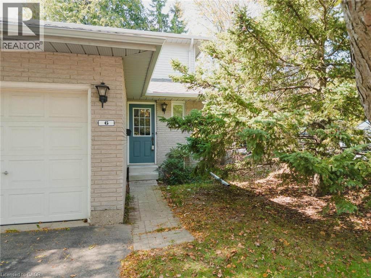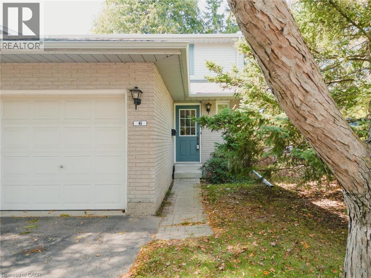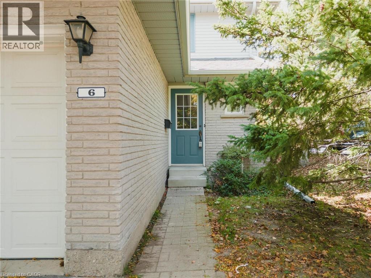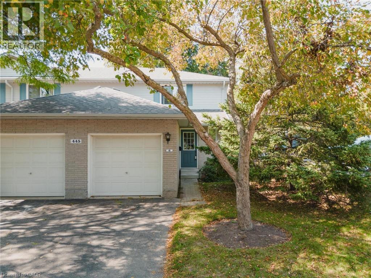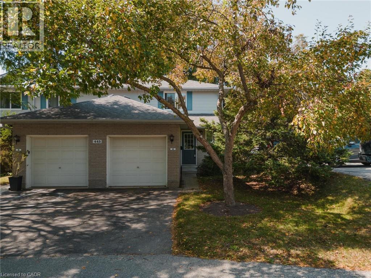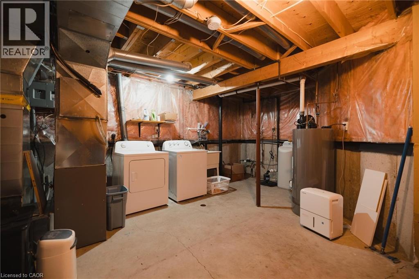445 Kingscourt Drive Unit# 6 Waterloo, Ontario N2K 3R4
$499,999Maintenance, Insurance, Property Management, Parking
$394.73 Monthly
Maintenance, Insurance, Property Management, Parking
$394.73 MonthlyWelcome to this inviting 2-bedroom, 1.5-bath townhouse in a desirable Waterloo location. Designed for easy living, this home offers a low-maintenance lifestyle. The main floor features functional living and dining spaces, while the partially finished basement provides a large flex room—perfect for a third bedroom, office, or rec space. A single-car garage, private driveway, and plenty of visitor parking add to the convenience. Set within a well-kept community surrounded by mature trees, this home is just minutes from Conestoga Mall, the expressway, and all major amenities. A fantastic opportunity for first-time buyers, downsizers, or investor. (id:63008)
Property Details
| MLS® Number | 40767820 |
| Property Type | Single Family |
| AmenitiesNearBy | Park, Public Transit, Shopping |
| CommunityFeatures | School Bus |
| ParkingSpaceTotal | 2 |
Building
| BathroomTotal | 2 |
| BedroomsAboveGround | 2 |
| BedroomsBelowGround | 1 |
| BedroomsTotal | 3 |
| Appliances | Dishwasher, Dryer, Refrigerator, Stove, Water Softener, Washer, Hood Fan, Window Coverings |
| ArchitecturalStyle | 2 Level |
| BasementDevelopment | Partially Finished |
| BasementType | Full (partially Finished) |
| ConstructedDate | 1989 |
| ConstructionStyleAttachment | Attached |
| CoolingType | Central Air Conditioning |
| ExteriorFinish | Brick Veneer, Vinyl Siding |
| Fixture | Ceiling Fans |
| HalfBathTotal | 1 |
| HeatingFuel | Natural Gas |
| HeatingType | Forced Air |
| StoriesTotal | 2 |
| SizeInterior | 1342 Sqft |
| Type | Row / Townhouse |
| UtilityWater | Municipal Water |
Parking
| Attached Garage |
Land
| Acreage | No |
| LandAmenities | Park, Public Transit, Shopping |
| Sewer | Municipal Sewage System |
| SizeTotalText | Unknown |
| ZoningDescription | R8 |
Rooms
| Level | Type | Length | Width | Dimensions |
|---|---|---|---|---|
| Second Level | Primary Bedroom | 14'0'' x 11'1'' | ||
| Second Level | Bedroom | 13'2'' x 10'2'' | ||
| Second Level | 4pc Bathroom | 6'8'' x 9'1'' | ||
| Basement | Bedroom | 18'2'' x 12'10'' | ||
| Main Level | Living Room | 18'11'' x 13'1'' | ||
| Main Level | Kitchen | 8'2'' x 8'0'' | ||
| Main Level | Dining Room | 9'7'' x 7'1'' | ||
| Main Level | 2pc Bathroom | 4'4'' x 5'1'' |
https://www.realtor.ca/real-estate/28835979/445-kingscourt-drive-unit-6-waterloo
Dillon Doucette
Salesperson
7-871 Victoria St. N., Unit 355a
Kitchener, Ontario N2B 3S4

