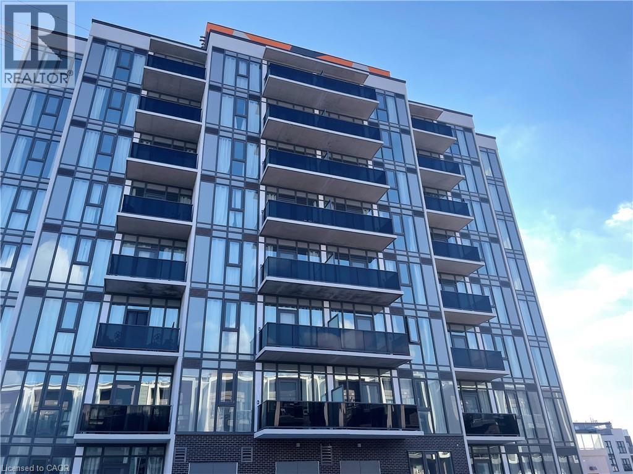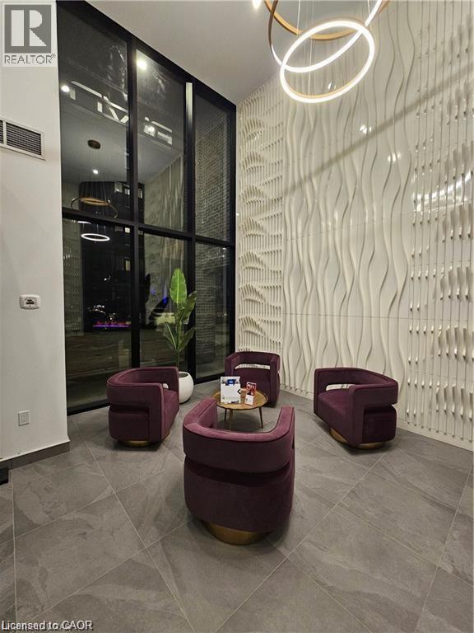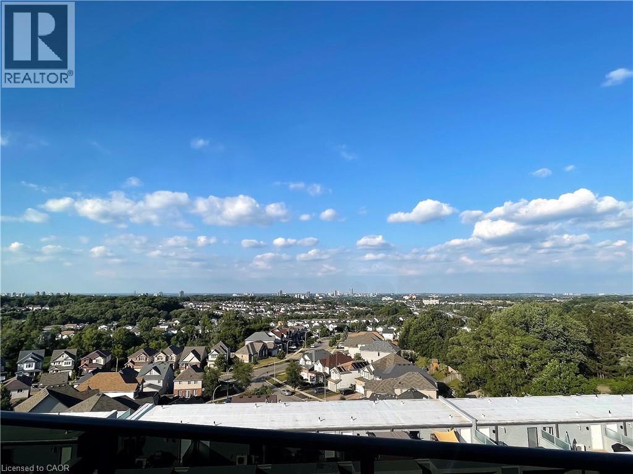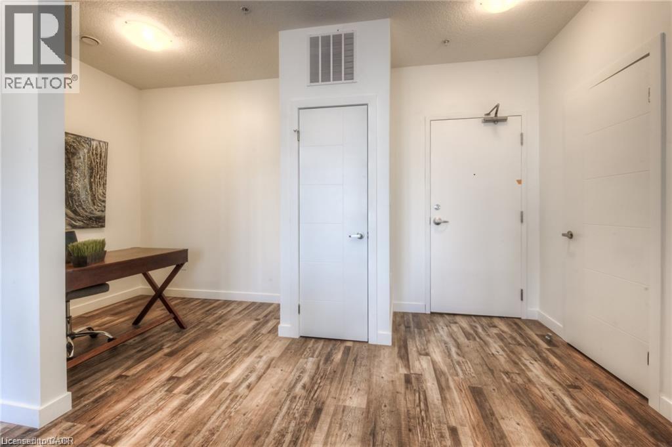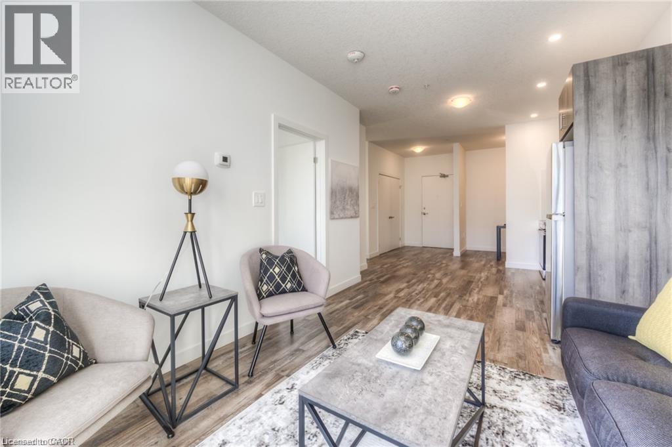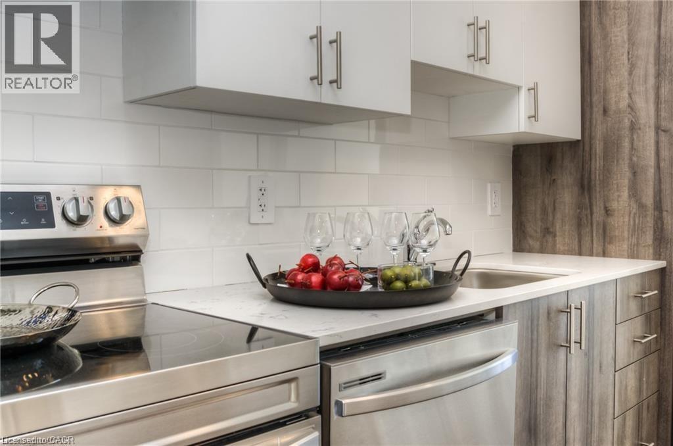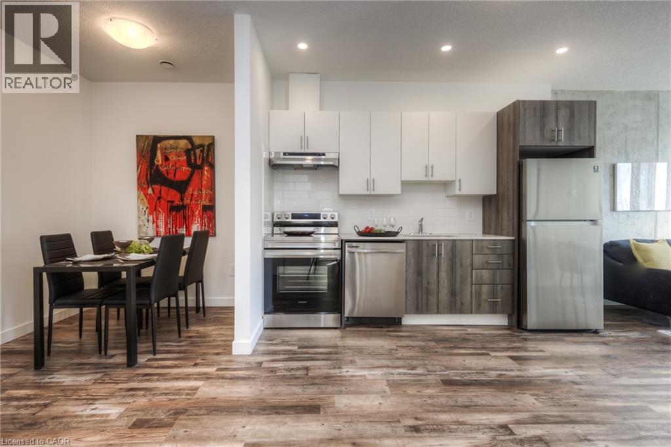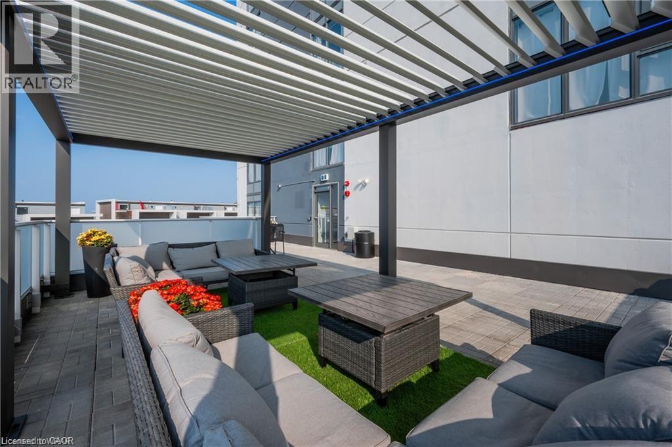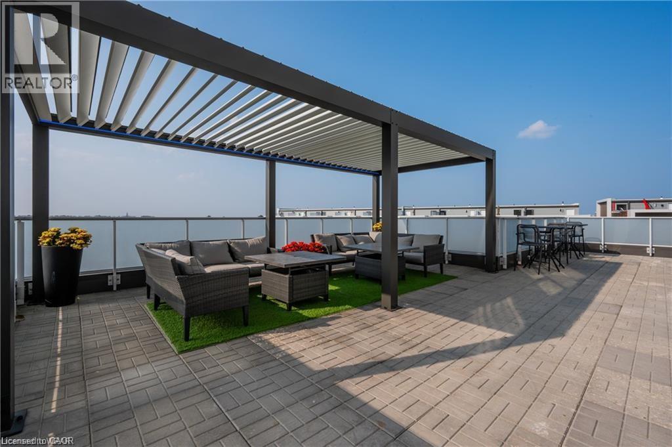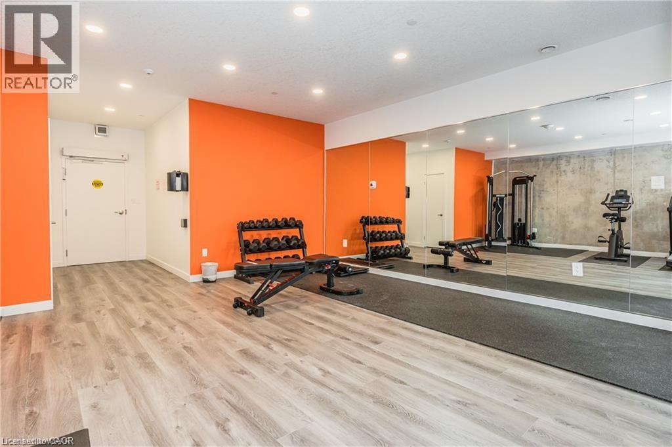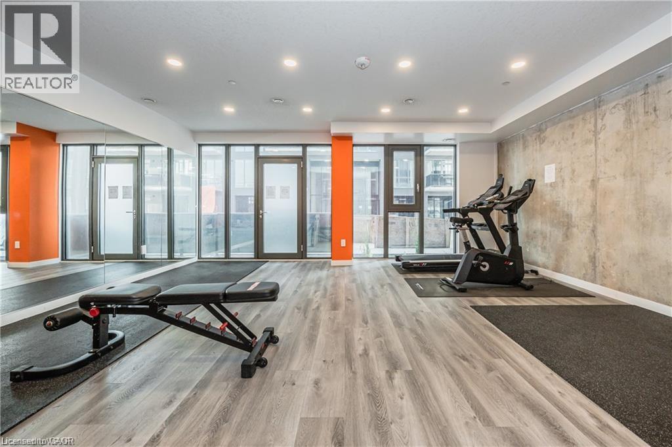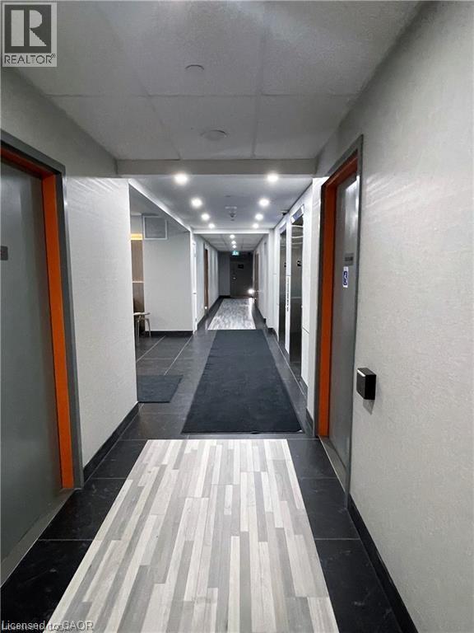1438 Highland Road W Unit# 605 Kitchener, Ontario N2N 3K6
$1,910 MonthlyInsurance, Heat, Property Management, Water, Exterior Maintenance
HURRY UP - NOVEMBER PROMO 6 months free parking if you sign a lease in November! Open Concept Units uniquely combines Quiet, Modern Living with bustling City Life. It features Luxury finishes; Airy 9ft Ceilings, floor-to-ceiling Large Windows in Livingroom and Bedroom, that bring in lots of Natural Light. Hardwood Floors, Modern two-tone Cabinetry, quartz countertops, Stainless Steel Appliances, High-End Backsplash. Enjoy a quite morning coffee overlooking gorgeous views from your PRIVATE BALCONY PARKING IS NOT INCLUDED IN THE PRICE OF THE UNITS But One is assigned per unit). (Optional - locker $60-parking -$125) Do not miss any time and book your showing! (id:63008)
Property Details
| MLS® Number | 40765718 |
| Property Type | Single Family |
| AmenitiesNearBy | Hospital, Schools, Shopping |
| CommunityFeatures | School Bus |
| Features | Balcony |
| ParkingSpaceTotal | 1 |
Building
| BathroomTotal | 1 |
| BedroomsAboveGround | 1 |
| BedroomsTotal | 1 |
| Amenities | Car Wash, Exercise Centre, Party Room |
| Appliances | Dishwasher, Dryer, Refrigerator, Stove, Washer |
| BasementType | None |
| ConstructedDate | 2023 |
| ConstructionStyleAttachment | Attached |
| CoolingType | Central Air Conditioning |
| ExteriorFinish | Brick, Other |
| HeatingType | Forced Air |
| StoriesTotal | 1 |
| SizeInterior | 629 Sqft |
| Type | Apartment |
| UtilityWater | Municipal Water |
Parking
| Underground | |
| Visitor Parking |
Land
| AccessType | Highway Access |
| Acreage | No |
| LandAmenities | Hospital, Schools, Shopping |
| Sewer | Municipal Sewage System |
| SizeTotalText | Unknown |
| ZoningDescription | R7 |
Rooms
| Level | Type | Length | Width | Dimensions |
|---|---|---|---|---|
| Main Level | Bedroom | 11'5'' x 10'8'' | ||
| Main Level | 4pc Bathroom | Measurements not available | ||
| Main Level | Kitchen | 12'9'' x 7'8'' | ||
| Main Level | Living Room | 10'8'' x 7'5'' |
https://www.realtor.ca/real-estate/28806909/1438-highland-road-w-unit-605-kitchener
Indira Zukan
Broker
71 Weber Street E.
Kitchener, Ontario N2H 1C6

