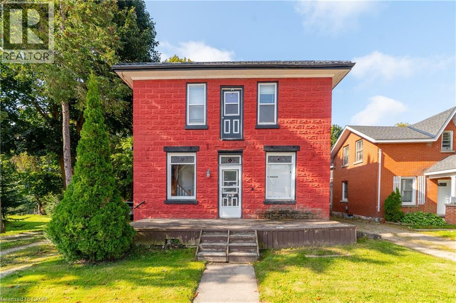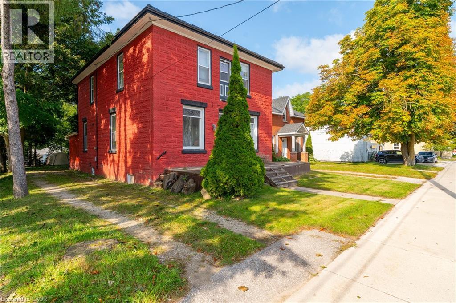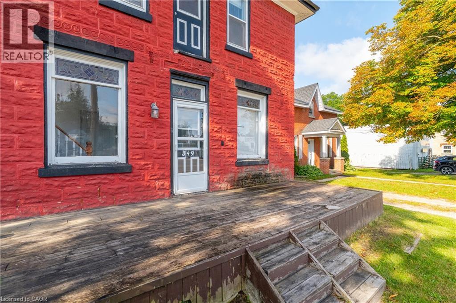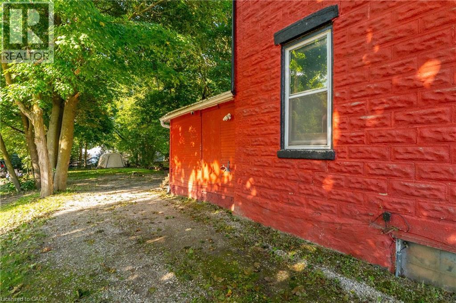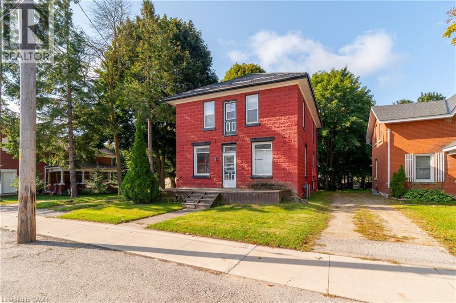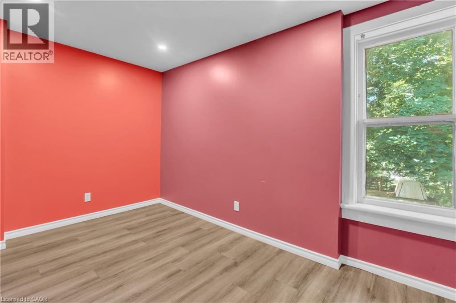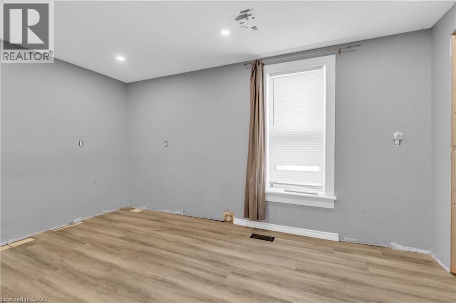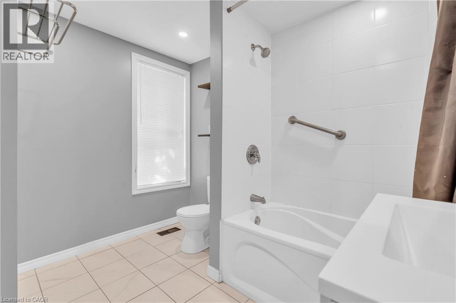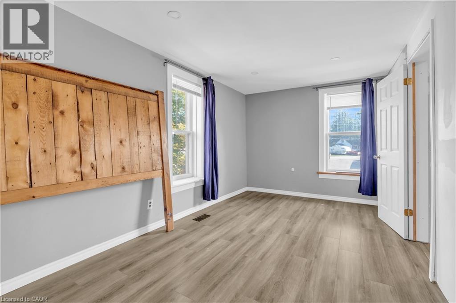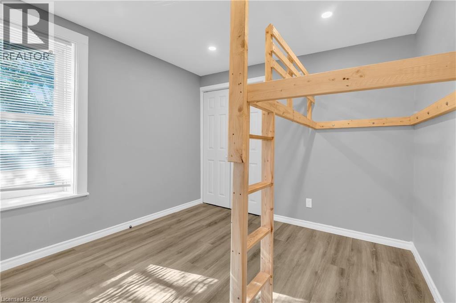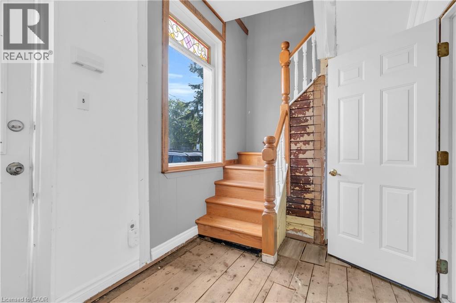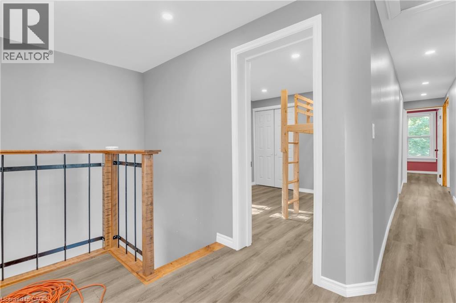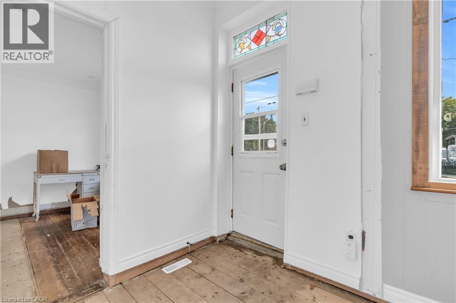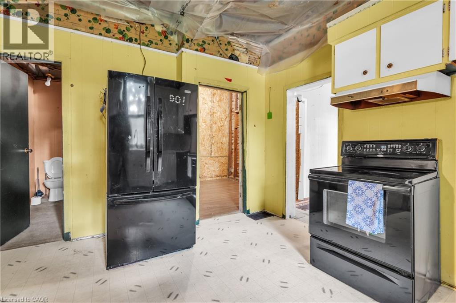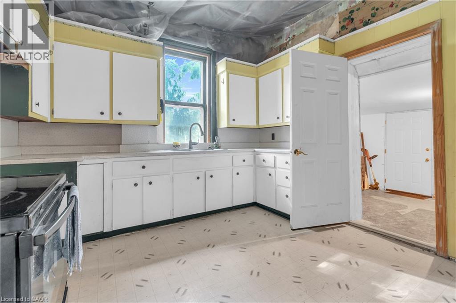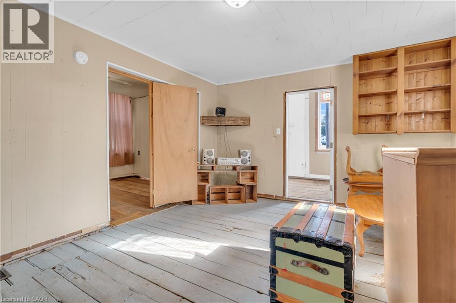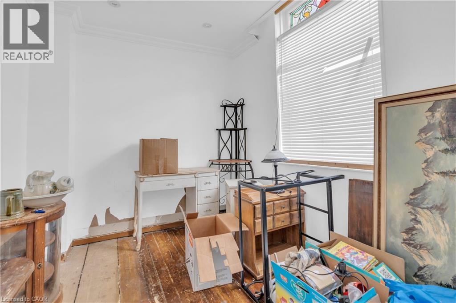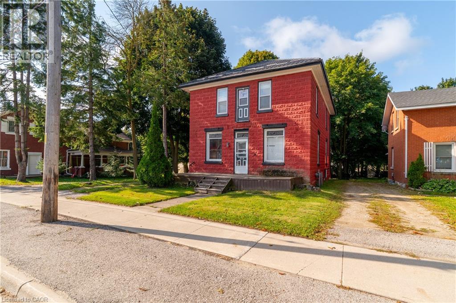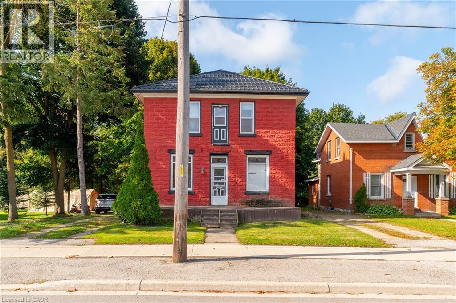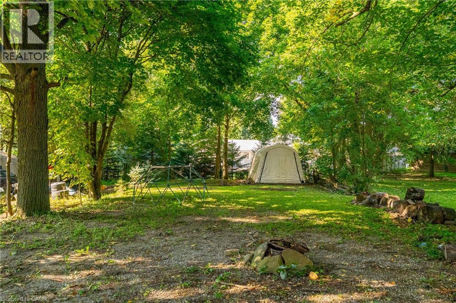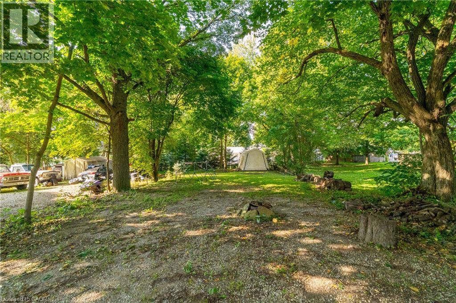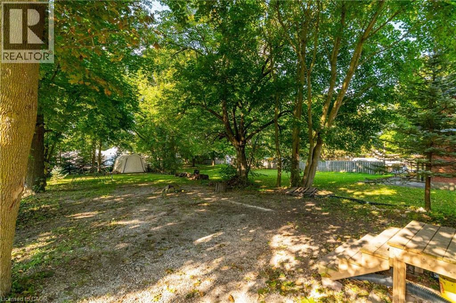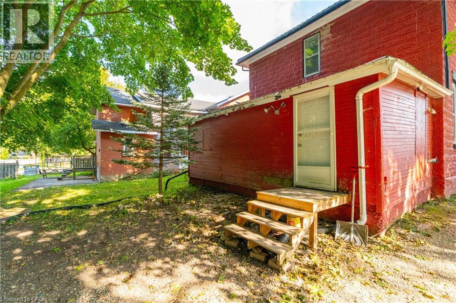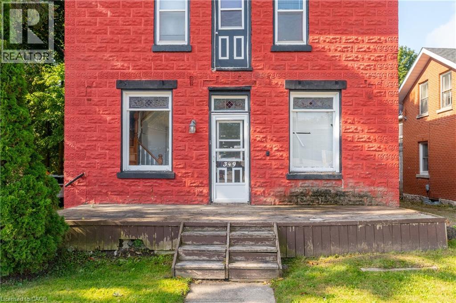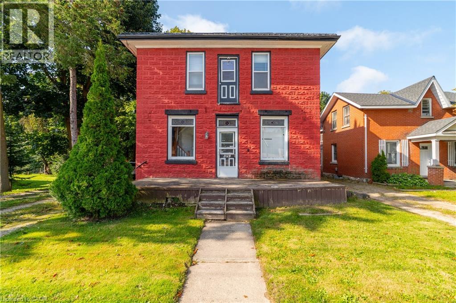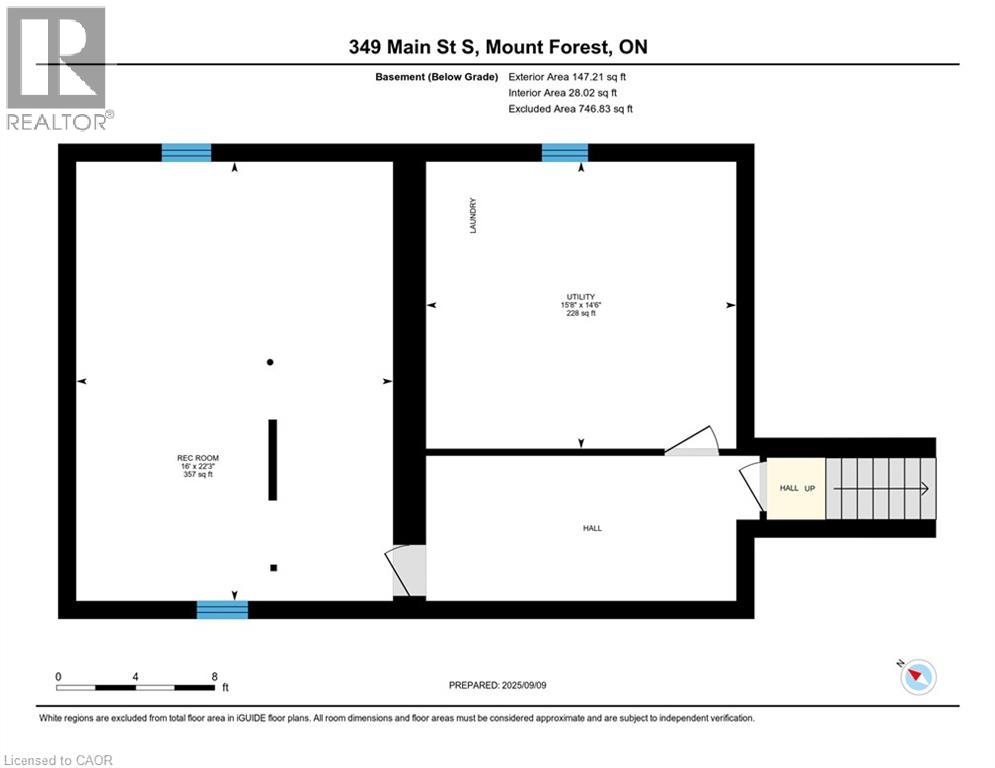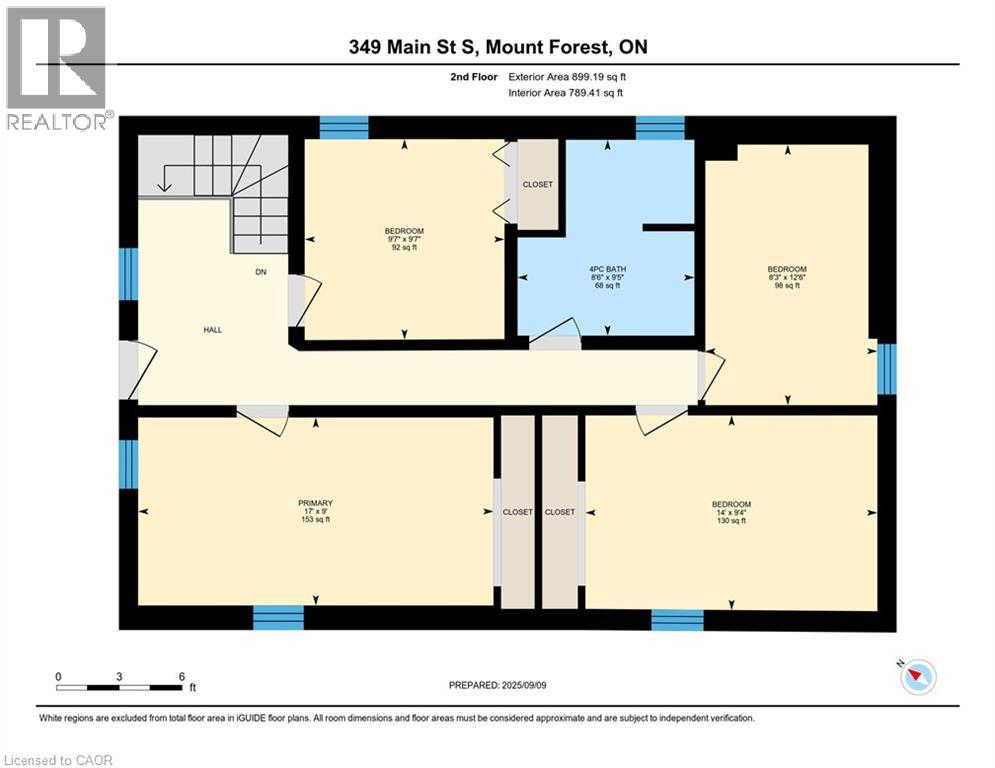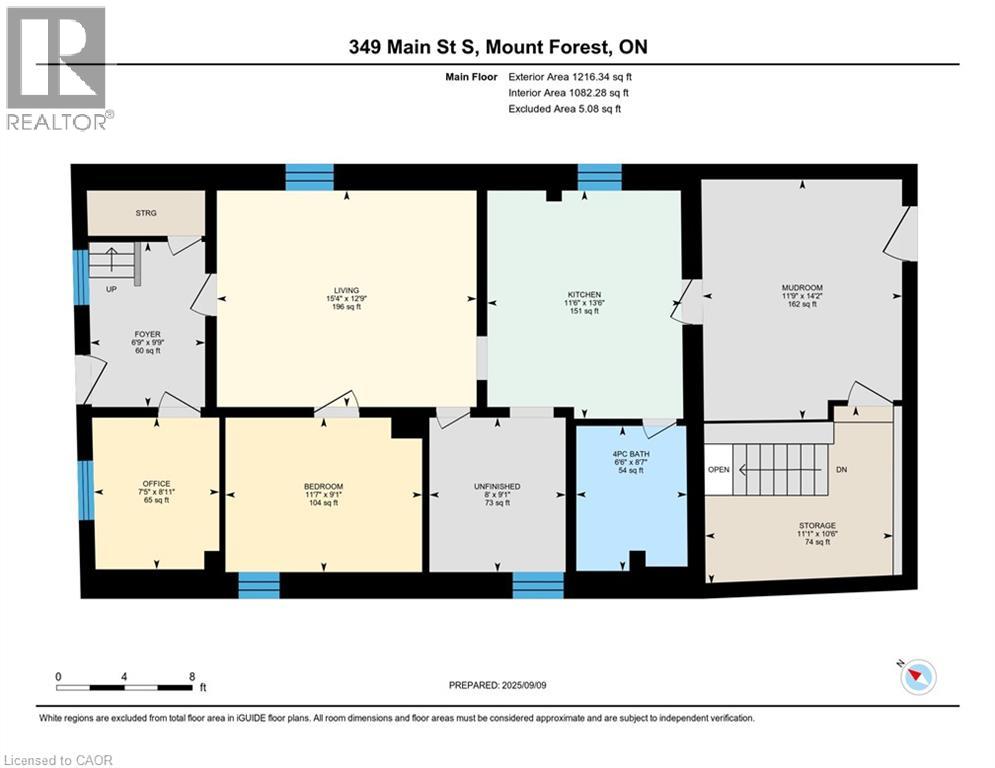349 Main Street S Mount Forest, Ontario N0G 2L0
$390,000
Looking for a Project? This 4 bedroom, 2 bathroom detached home offers plenty of space and character, and is ready for someone with a vision to bring it back to life. Built in 1890 and located on Main Street South, this property is full of potential for buyers who don't mind rolling up their sleeves. The commercial zoning and main street exposure offers many possibilities. Use the main floor to operate a home business or rent it out and use the second floor (has a roughed-in kitchen) to also rent out or live in. The property needs work but provides a fantastic opportunity to build equity or get into the market. Enjoy the large backyard and just steps to downtown amenities, local shops, schools, parks, community services and hospital. Whether you're an investor looking for your next project or a handy buyer searching for an affordable entry into home ownership, this property offers excellent value and endless possibilities. (id:63008)
Property Details
| MLS® Number | 40769639 |
| Property Type | Single Family |
| AmenitiesNearBy | Golf Nearby, Hospital, Park, Place Of Worship, Playground, Schools, Shopping |
| CommunicationType | High Speed Internet |
| CommunityFeatures | Community Centre |
| EquipmentType | None |
| Features | Crushed Stone Driveway |
| ParkingSpaceTotal | 4 |
| RentalEquipmentType | None |
Building
| BathroomTotal | 2 |
| BedroomsAboveGround | 5 |
| BedroomsTotal | 5 |
| Appliances | Dryer, Microwave, Refrigerator, Stove, Washer, Window Coverings |
| ArchitecturalStyle | 2 Level |
| BasementDevelopment | Unfinished |
| BasementType | Full (unfinished) |
| ConstructedDate | 1896 |
| ConstructionMaterial | Concrete Block, Concrete Walls |
| ConstructionStyleAttachment | Detached |
| CoolingType | None |
| ExteriorFinish | Concrete |
| FoundationType | Stone |
| HeatingFuel | Natural Gas |
| HeatingType | Forced Air |
| StoriesTotal | 2 |
| SizeInterior | 1880 Sqft |
| Type | House |
| UtilityWater | Municipal Water |
Land
| Acreage | No |
| LandAmenities | Golf Nearby, Hospital, Park, Place Of Worship, Playground, Schools, Shopping |
| Sewer | Municipal Sewage System |
| SizeDepth | 183 Ft |
| SizeFrontage | 39 Ft |
| SizeTotalText | Under 1/2 Acre |
| ZoningDescription | C1 |
Rooms
| Level | Type | Length | Width | Dimensions |
|---|---|---|---|---|
| Second Level | Primary Bedroom | 9'0'' x 17'0'' | ||
| Second Level | Bedroom | 9'7'' x 9'7'' | ||
| Second Level | Bedroom | 12'6'' x 8'3'' | ||
| Second Level | Bedroom | 9'4'' x 14'0'' | ||
| Second Level | 4pc Bathroom | 9'4'' x 8'6'' | ||
| Basement | Utility Room | 14'6'' x 15'8'' | ||
| Basement | Recreation Room | 22'3'' x 16'0'' | ||
| Main Level | 4pc Bathroom | 8'7'' x 6'6'' | ||
| Main Level | Bedroom | 9'1'' x 11'7'' | ||
| Main Level | Foyer | 9'9'' x 6'9'' | ||
| Main Level | Kitchen | 13'6'' x 11'6'' | ||
| Main Level | Living Room | 12'9'' x 15'4'' | ||
| Main Level | Mud Room | 14'2'' x 11'9'' | ||
| Main Level | Office | 8'11'' x 7'5'' | ||
| Main Level | Storage | 10'6'' x 11'1'' | ||
| Main Level | Other | 9'1'' x 8'0'' |
Utilities
| Cable | Available |
https://www.realtor.ca/real-estate/28861099/349-main-street-s-mount-forest
Curtis Jankowski
Salesperson
240 Duke Street West Unit 7
Kitchener, Ontario N2H 3X6

