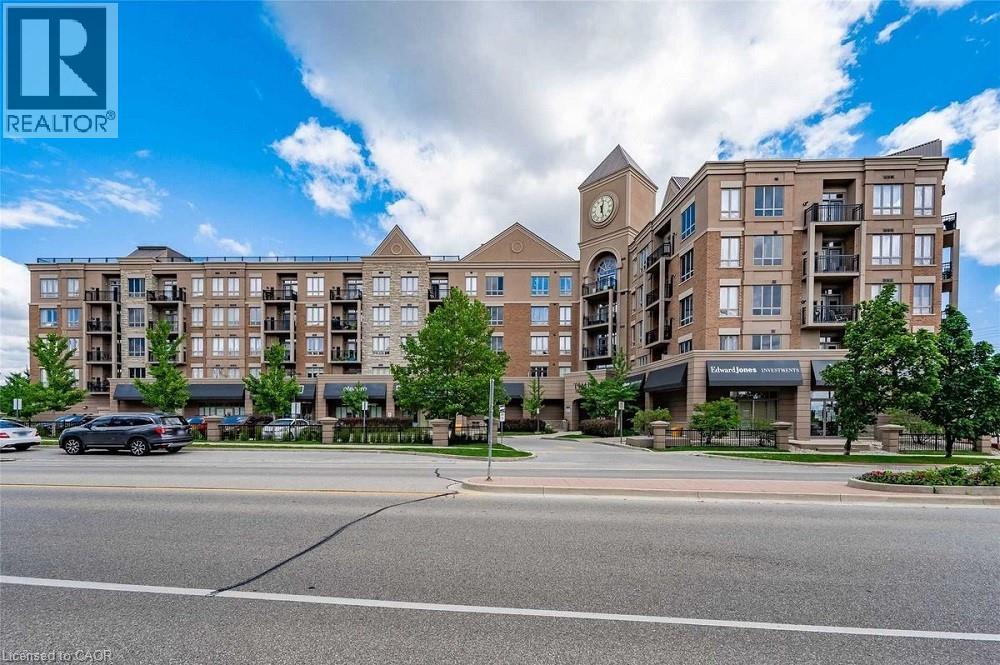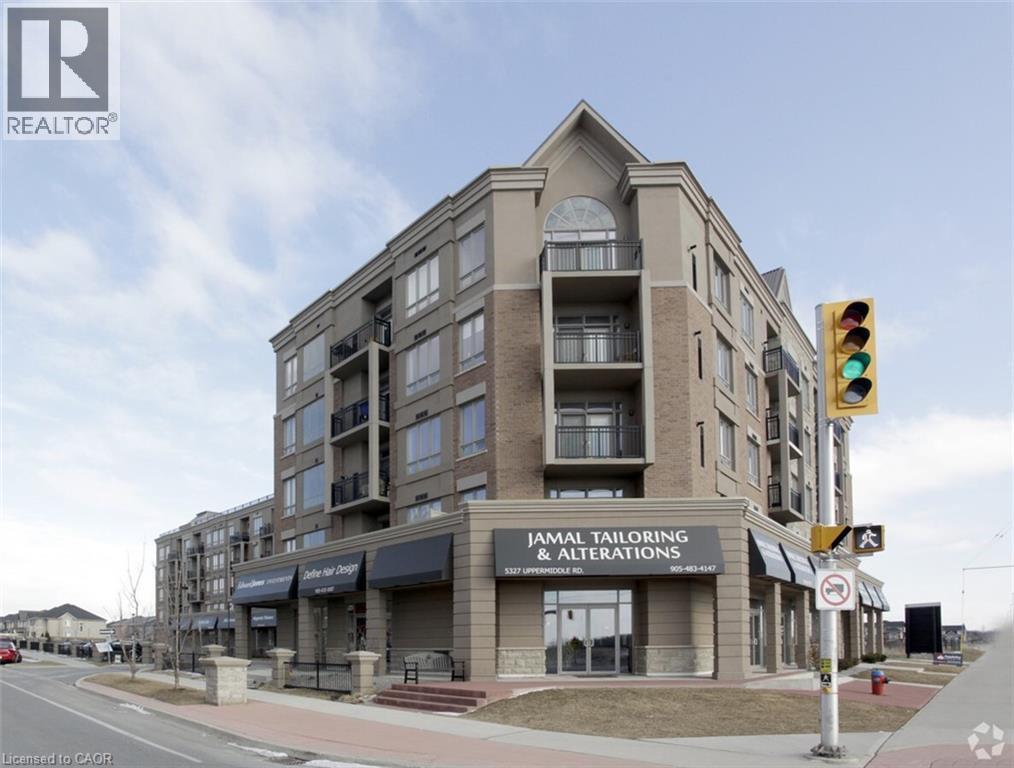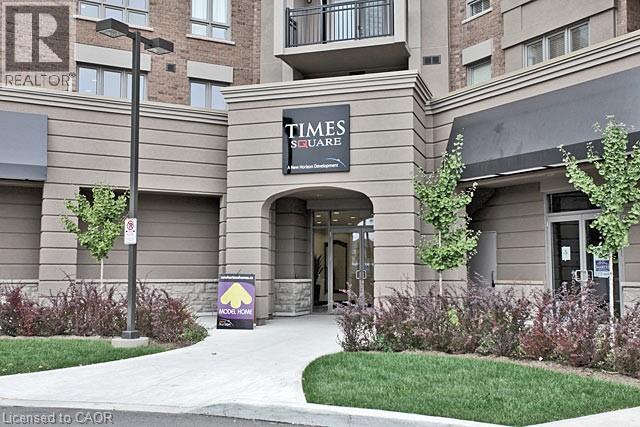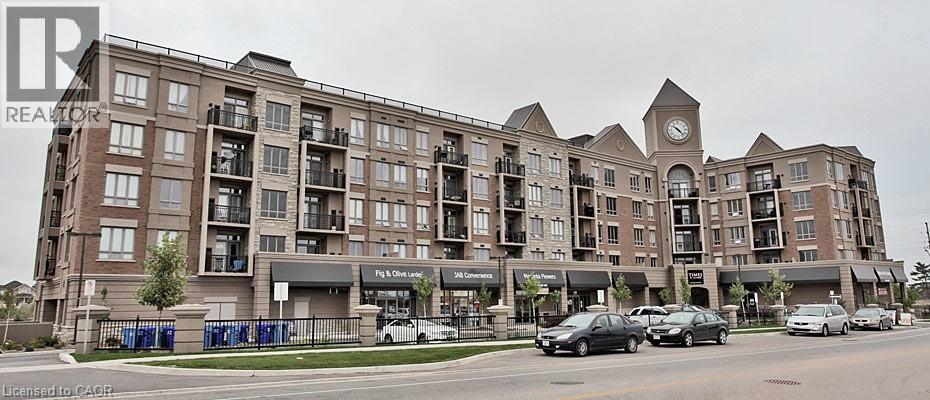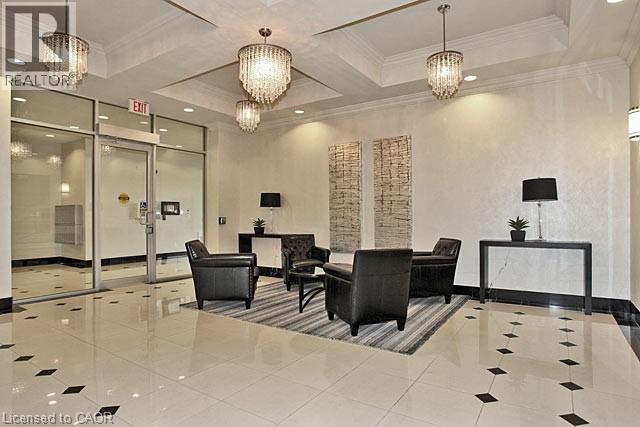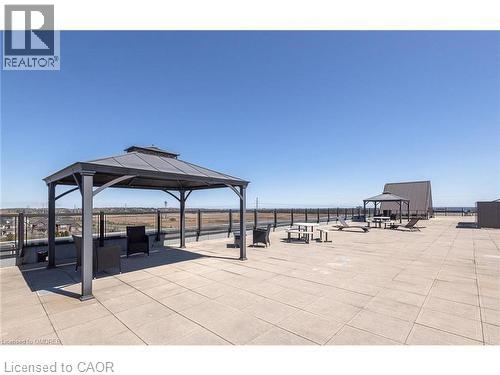5327 Upper Middle Road Unit# 317 Burlington, Ontario L7L 0E9
$2,950 MonthlyInsurance, Landscaping, Water, Parking
Welcome to Time Square in Burlington! Located in a highly sought after Orchard neighborhood, close to incredible schools, amenities, shopping and highways. This open concept property boasts 2 bedrooms with spacious walk in closets and 2 full bathrooms. Featuring high ceilings, laminate flooring, updated kitchen and balcony overlooks the green space. The updated kitchen has sleek granite countertops and stainless steel appliances. Includes 1 storage locker and 2 underground parking spaces. Access to a renovated party room, rooftop patio with amazing views, BBQ area and plenty of seating. 24 hours notice for all showings, please be respectful of tenant. (id:63008)
Property Details
| MLS® Number | 40764782 |
| Property Type | Single Family |
| AmenitiesNearBy | Park, Public Transit, Schools |
| EquipmentType | None |
| Features | Southern Exposure, Balcony, No Pet Home, Automatic Garage Door Opener |
| ParkingSpaceTotal | 2 |
| RentalEquipmentType | None |
| StorageType | Locker |
Building
| BathroomTotal | 2 |
| BedroomsAboveGround | 2 |
| BedroomsTotal | 2 |
| Amenities | Party Room |
| Appliances | Garage Door Opener |
| BasementType | None |
| ConstructedDate | 2010 |
| ConstructionStyleAttachment | Attached |
| CoolingType | Central Air Conditioning |
| ExteriorFinish | Brick, Concrete |
| FoundationType | Poured Concrete |
| HeatingFuel | Natural Gas |
| HeatingType | Forced Air |
| StoriesTotal | 1 |
| SizeInterior | 1043 Sqft |
| Type | Apartment |
| UtilityWater | Municipal Water |
Parking
| Underground | |
| None |
Land
| Acreage | No |
| LandAmenities | Park, Public Transit, Schools |
| Sewer | Municipal Sewage System |
| SizeTotalText | Unknown |
| ZoningDescription | D |
Rooms
| Level | Type | Length | Width | Dimensions |
|---|---|---|---|---|
| Main Level | 4pc Bathroom | Measurements not available | ||
| Main Level | Laundry Room | Measurements not available | ||
| Main Level | Bedroom | 12'7'' x 8'10'' | ||
| Main Level | 4pc Bathroom | Measurements not available | ||
| Main Level | Primary Bedroom | 14'10'' x 10'0'' | ||
| Main Level | Dining Room | 7'6'' x 6'2'' | ||
| Main Level | Living Room | 11'7'' x 11'1'' | ||
| Main Level | Kitchen | 10'3'' x 7'6'' |
https://www.realtor.ca/real-estate/28804766/5327-upper-middle-road-unit-317-burlington
Barbara Beers
Broker
2025 Maria Street Unit 4a
Burlington, Ontario L7R 0G6

