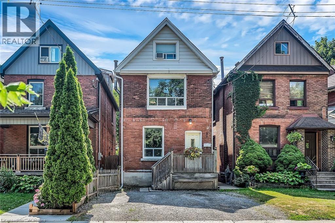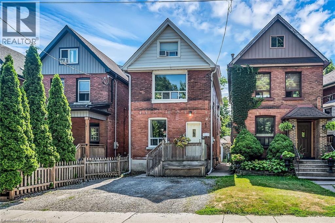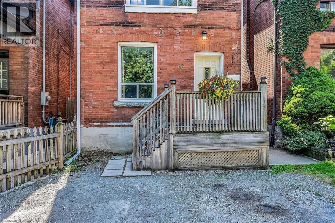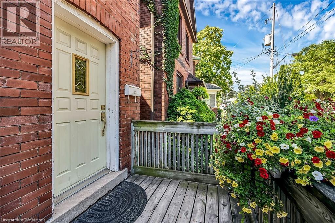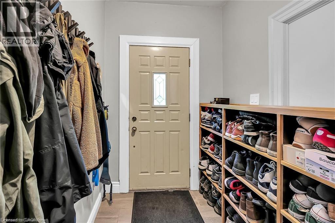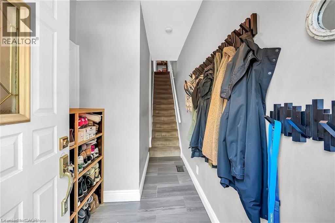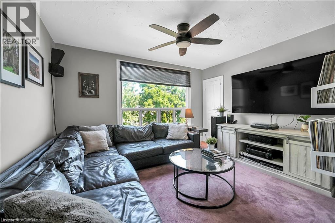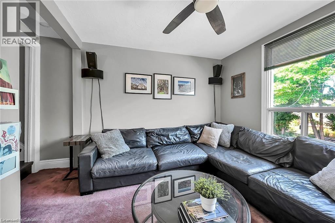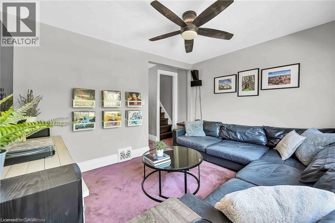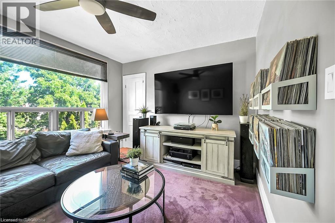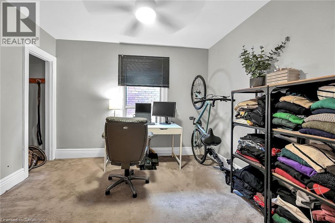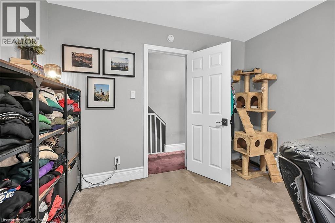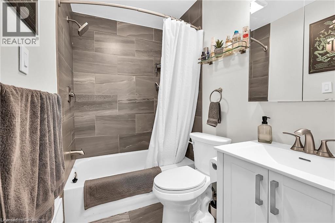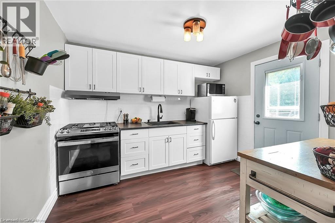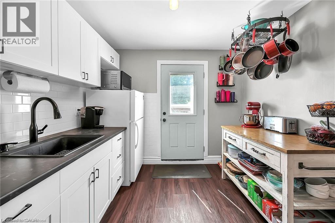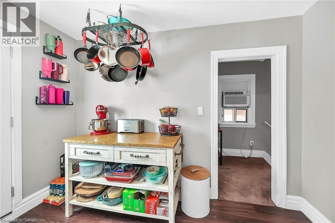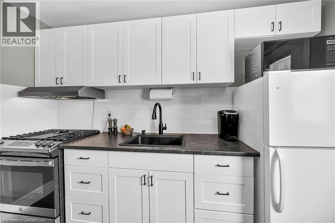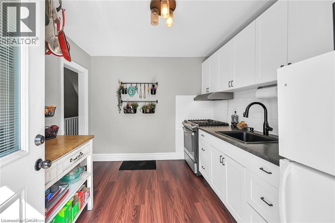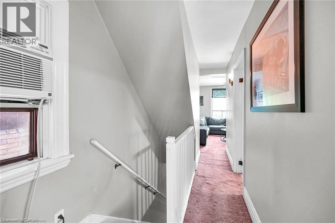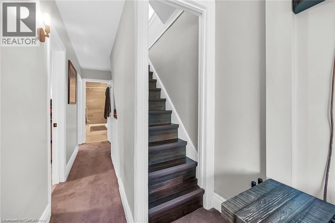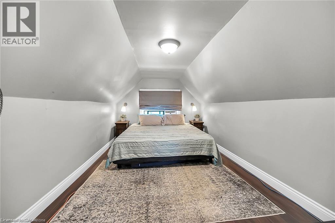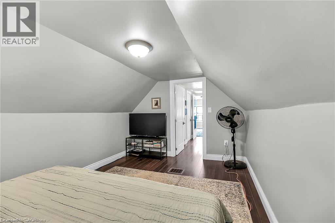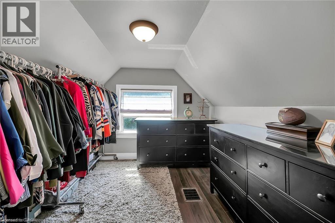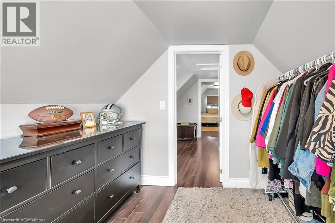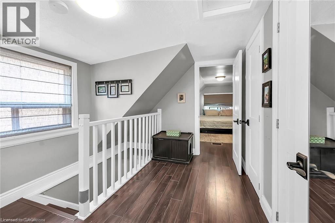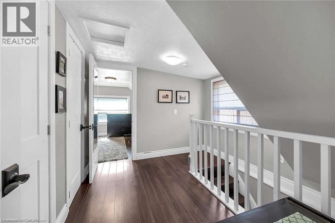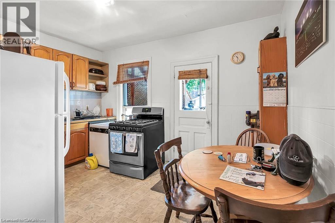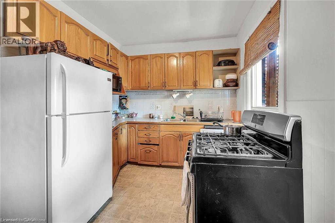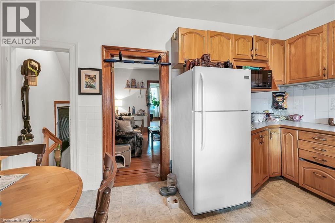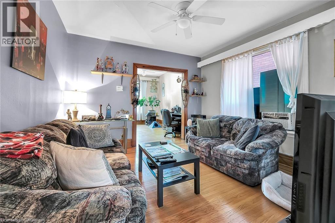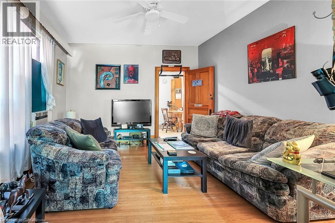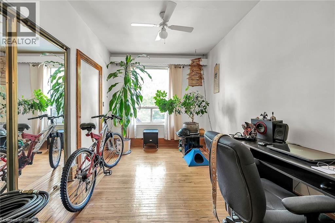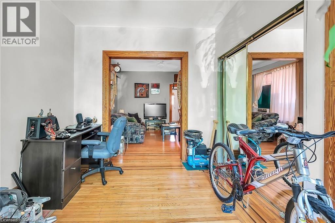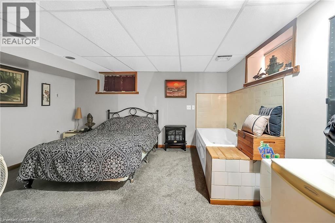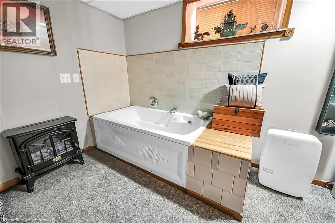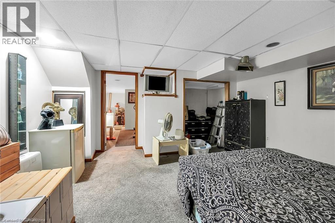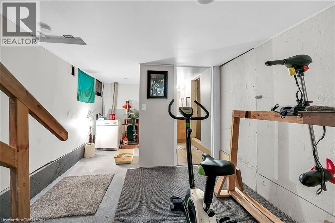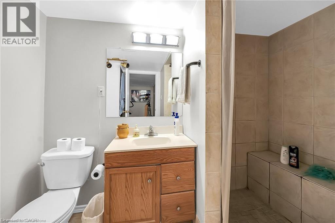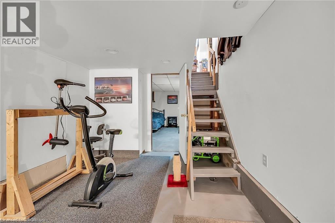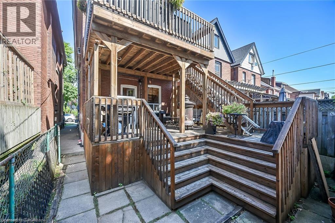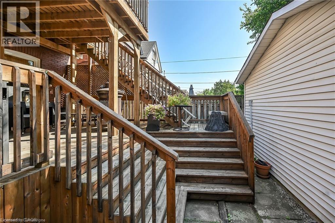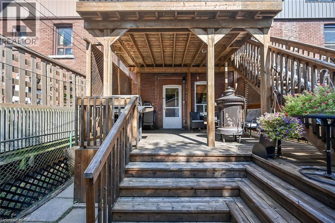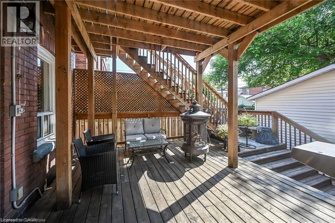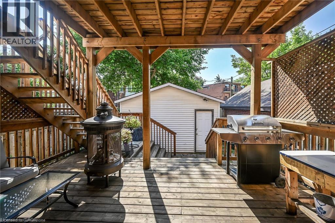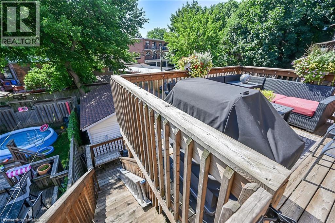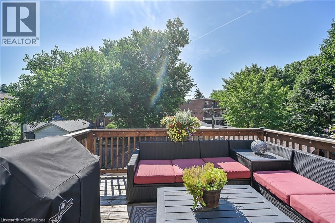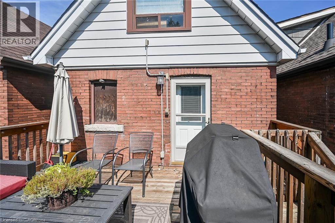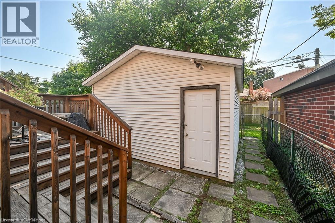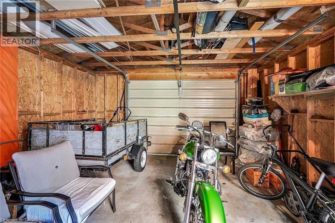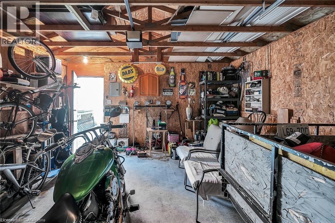49 East Bend Avenue S Hamilton, Ontario L8M 3E4
$519,900
Fantastic value in this clean and well kept 2 unit home! Tenant has signed N11 to vacate by Nov 1, 2025. Terrific income opportunity - set your own rents or live in one unit and collect rent. Lovely upper 3 bedroom unit (owner occupied) features new kitchen 2020, new 4 pc bath 2020 and a lovely deck off the kitchen. Well kept 2 bedroom lower unit. 2 car front drive plus a rear drive and terrific garage/workshop which could accommodate 2 small cars. New roof shingles and eaves 2017, all new multi-level decking and fire escape in 2018, 200 amp electrical. Great location just steps to Gage Park and close to Tim Hortons Field. Room sizes approx. (id:63008)
Property Details
| MLS® Number | 40764847 |
| Property Type | Single Family |
| AmenitiesNearBy | Park, Place Of Worship, Playground, Public Transit, Shopping |
| CommunityFeatures | Quiet Area, Community Centre |
| EquipmentType | Water Heater |
| Features | In-law Suite |
| ParkingSpaceTotal | 4 |
| RentalEquipmentType | Water Heater |
| Structure | Workshop |
Building
| BathroomTotal | 2 |
| BedroomsAboveGround | 5 |
| BedroomsTotal | 5 |
| Appliances | Refrigerator, Stove |
| BasementDevelopment | Finished |
| BasementType | Full (finished) |
| ConstructionStyleAttachment | Detached |
| CoolingType | Window Air Conditioner |
| ExteriorFinish | Brick |
| HeatingFuel | Natural Gas |
| HeatingType | Forced Air |
| StoriesTotal | 3 |
| SizeInterior | 1525 Sqft |
| Type | House |
| UtilityWater | Municipal Water |
Parking
| Detached Garage |
Land
| Acreage | No |
| LandAmenities | Park, Place Of Worship, Playground, Public Transit, Shopping |
| Sewer | Municipal Sewage System |
| SizeDepth | 95 Ft |
| SizeFrontage | 22 Ft |
| SizeTotalText | Under 1/2 Acre |
| ZoningDescription | R1a |
Rooms
| Level | Type | Length | Width | Dimensions |
|---|---|---|---|---|
| Second Level | Bedroom | 11'0'' x 9'6'' | ||
| Second Level | 4pc Bathroom | Measurements not available | ||
| Second Level | Kitchen | 11'0'' x 9'6'' | ||
| Second Level | Living Room | 12'10'' x 11'0'' | ||
| Third Level | Bedroom | 9'6'' x 9'6'' | ||
| Third Level | Primary Bedroom | 14'6'' x 9'6'' | ||
| Basement | 4pc Bathroom | Measurements not available | ||
| Main Level | Primary Bedroom | 13'9'' x 13'6'' | ||
| Main Level | Bedroom | 11'10'' x 9'5'' | ||
| Main Level | Living Room | 12'4'' x 11'10'' | ||
| Main Level | Kitchen | 14'0'' x 9'0'' |
https://www.realtor.ca/real-estate/28794838/49-east-bend-avenue-s-hamilton
James M Pottruff
Broker of Record
1495 Main Street East
Hamilton, Ontario L8K 1C9
Vaughn Pottruff
Salesperson
1495 Main Street East
Hamilton, Ontario L8K 1C9

