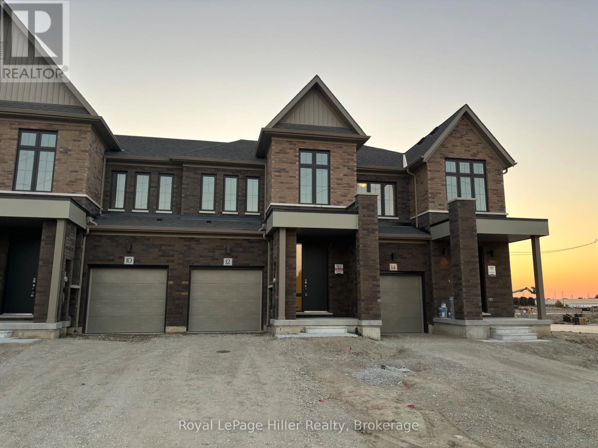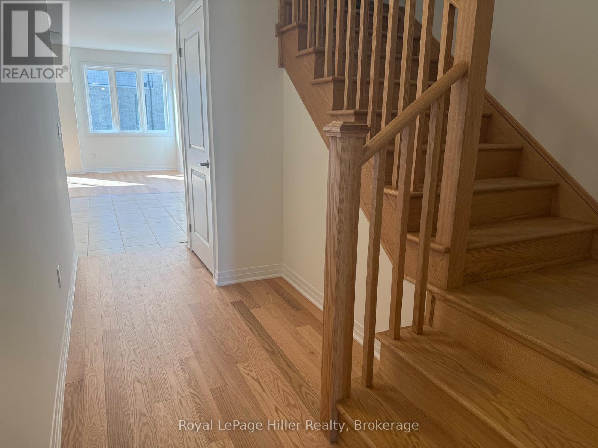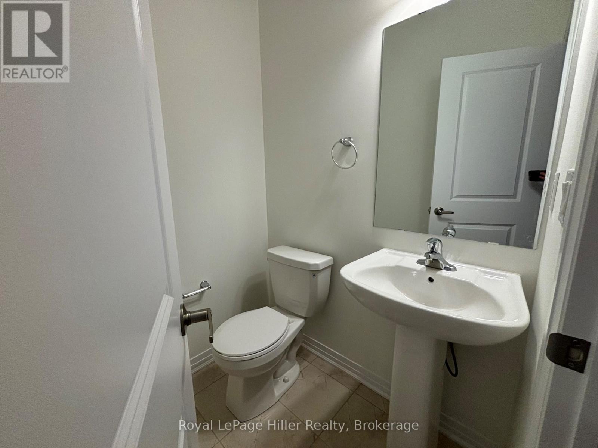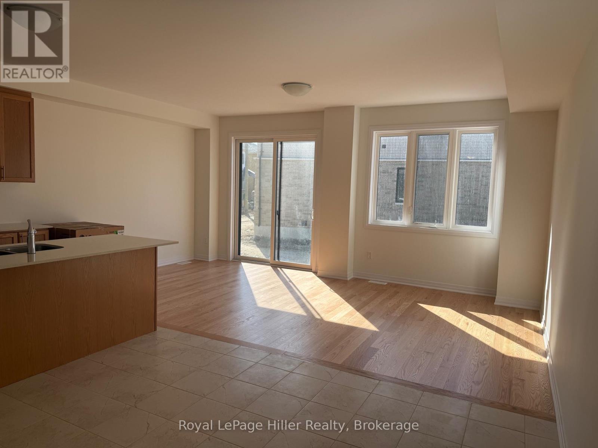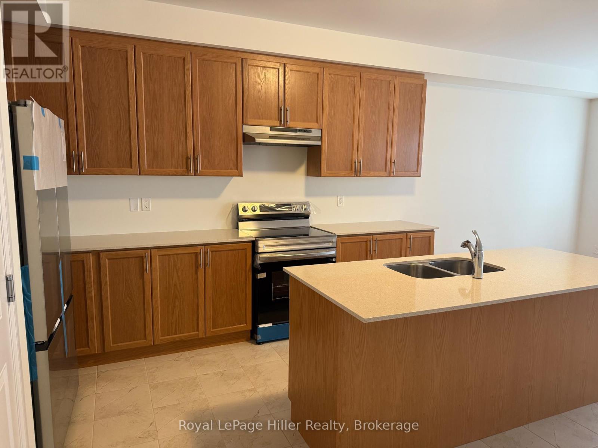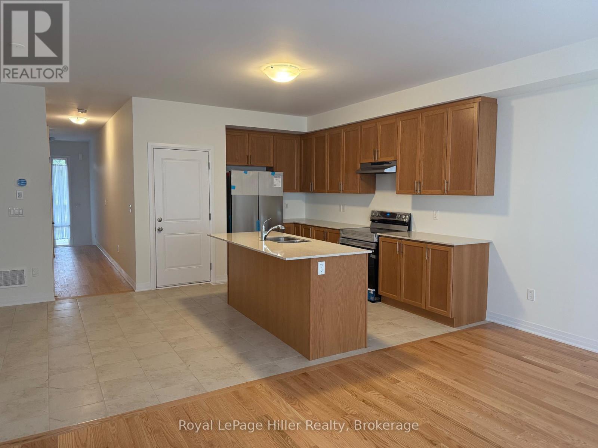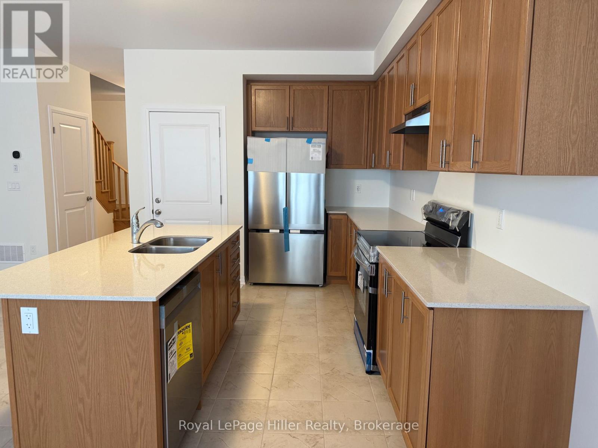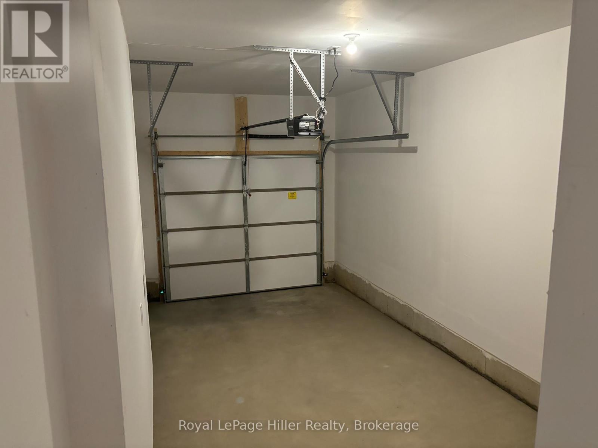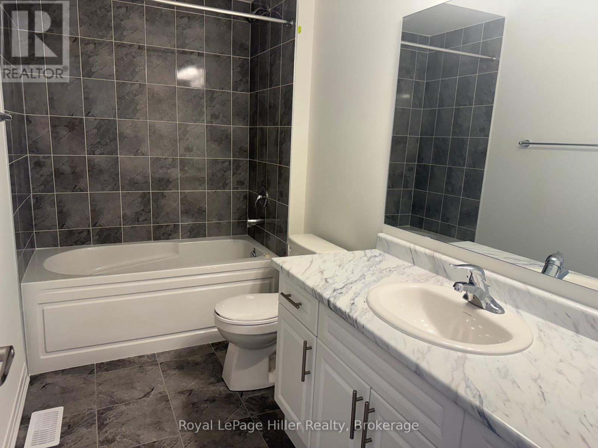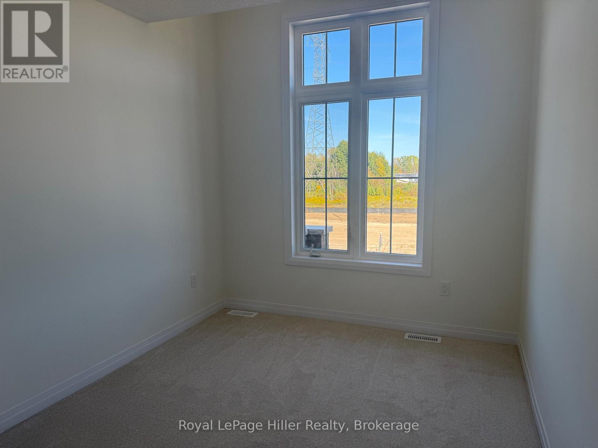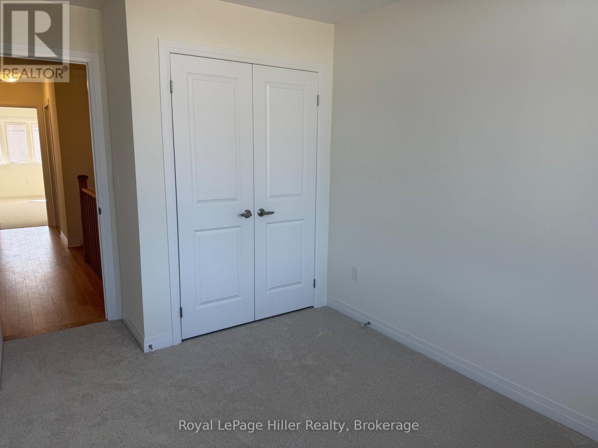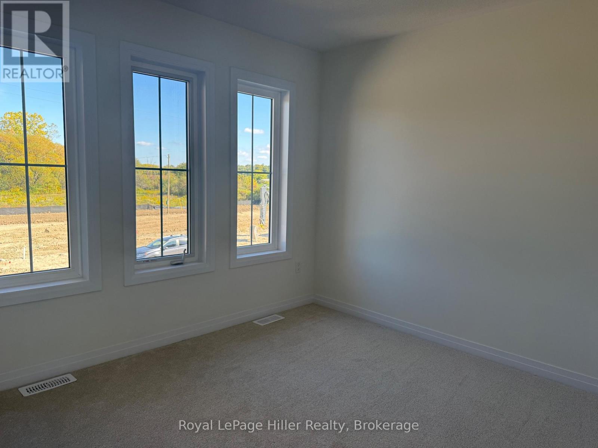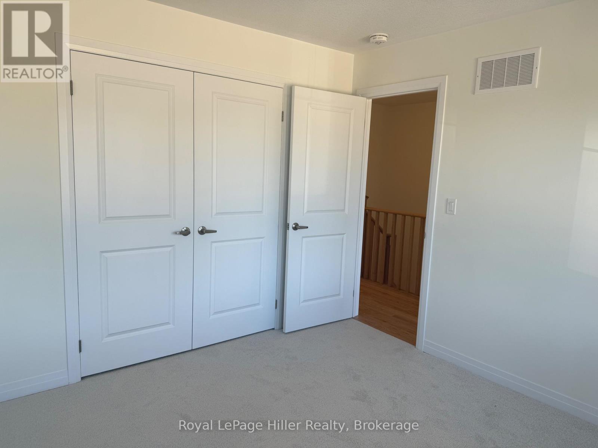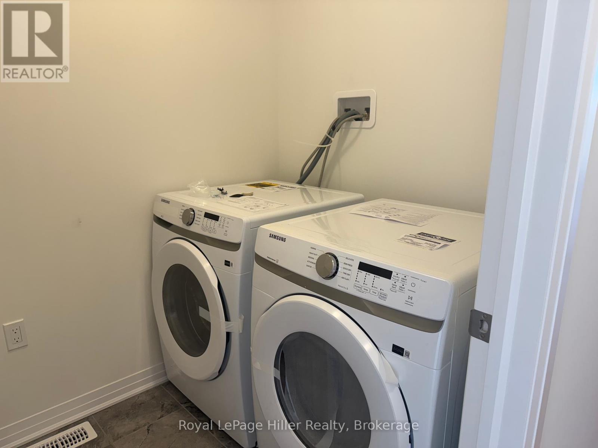12 Poett Avenue Stratford, Ontario N5A 0M2
$2,700 Monthly
Welcome to one of the first offerings at Avon Park by Cachet Homes! This brand new 3-bedroom, 3-bathroom townhome combines bright, modern design with a functional layout, ready for its very first residents.The main level offers an open-concept living, dining, and kitchen, perfect for everyday living and entertaining, as well as a convenient 2-piece bathroom. Upstairs, the spacious primary suite includes a 4-piece ensuite and an impressively large walk-in closet. Two additional bedrooms, a full bathroom, and second-floor laundry with generous storage complete this level. Located in Stratford's east end, Avon Park is close to shopping, restaurants, and everyday amenities, with quick highway access to the KW Region. Ideal for families and working professionals alike, this home features two parking spots (garage + driveway) and comes fully equipped with appliances and a garage door opener. Move-in ready and available immediately. (id:63008)
Property Details
| MLS® Number | X12403924 |
| Property Type | Single Family |
| Community Name | Stratford |
| EquipmentType | Water Heater |
| Features | In Suite Laundry, Sump Pump |
| ParkingSpaceTotal | 2 |
| RentalEquipmentType | Water Heater |
Building
| BathroomTotal | 3 |
| BedroomsAboveGround | 3 |
| BedroomsTotal | 3 |
| Age | New Building |
| Appliances | Dishwasher, Dryer, Garage Door Opener, Stove, Washer, Refrigerator |
| BasementDevelopment | Unfinished |
| BasementType | N/a (unfinished) |
| ConstructionStyleAttachment | Attached |
| CoolingType | Central Air Conditioning |
| ExteriorFinish | Vinyl Siding, Brick |
| FireProtection | Smoke Detectors |
| FoundationType | Poured Concrete |
| HalfBathTotal | 1 |
| HeatingFuel | Natural Gas |
| HeatingType | Forced Air |
| StoriesTotal | 2 |
| SizeInterior | 1500 - 2000 Sqft |
| Type | Row / Townhouse |
| UtilityWater | Municipal Water |
Parking
| Attached Garage | |
| Garage |
Land
| Acreage | No |
| Sewer | Sanitary Sewer |
| SizeFrontage | 20 Ft |
| SizeIrregular | 20 Ft |
| SizeTotalText | 20 Ft |
Rooms
| Level | Type | Length | Width | Dimensions |
|---|---|---|---|---|
| Second Level | Bedroom | 2.64 m | 3.25 m | 2.64 m x 3.25 m |
| Second Level | Bedroom | 3.1 m | 3.2 m | 3.1 m x 3.2 m |
| Second Level | Primary Bedroom | 3.96 m | 4.27 m | 3.96 m x 4.27 m |
| Second Level | Bathroom | 2.41 m | 1.83 m | 2.41 m x 1.83 m |
| Second Level | Bathroom | 3.1 m | 1.57 m | 3.1 m x 1.57 m |
| Second Level | Laundry Room | 1.57 m | 1.85 m | 1.57 m x 1.85 m |
| Main Level | Bathroom | 1.47 m | 1.42 m | 1.47 m x 1.42 m |
| Main Level | Dining Room | 3.25 m | 3.56 m | 3.25 m x 3.56 m |
| Main Level | Kitchen | 2.59 m | 4.06 m | 2.59 m x 4.06 m |
| Main Level | Living Room | 5.84 m | 3.35 m | 5.84 m x 3.35 m |
https://www.realtor.ca/real-estate/28862899/12-poett-avenue-stratford-stratford
Jennifer Anderson
Broker
100 Erie Street
Stratford, Ontario N5A 2M4
Jamie Gerber
Salesperson
100 Erie Street
Stratford, Ontario N5A 2M4

