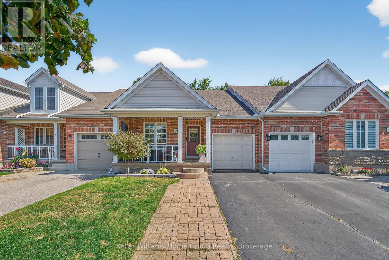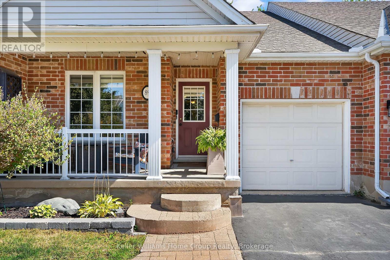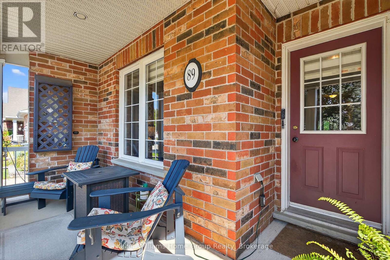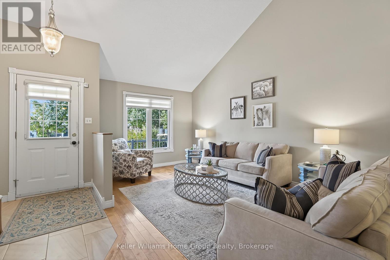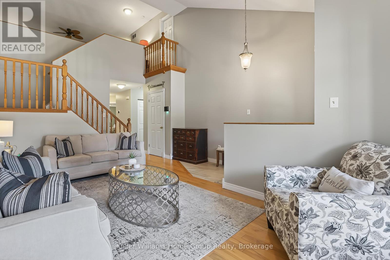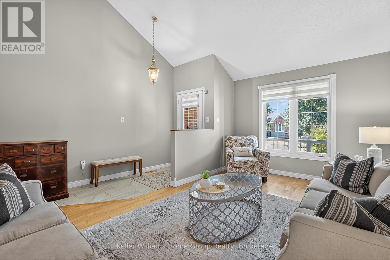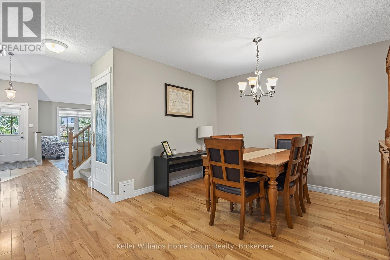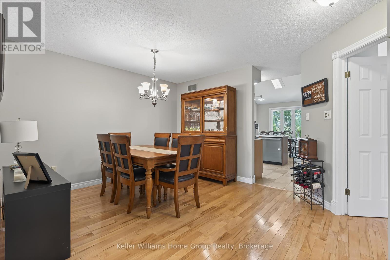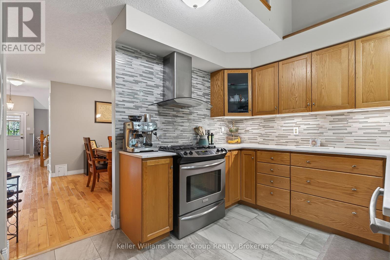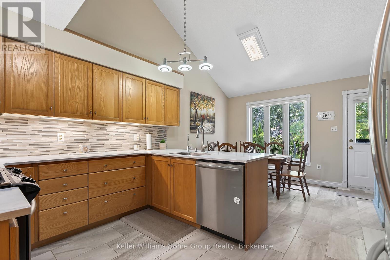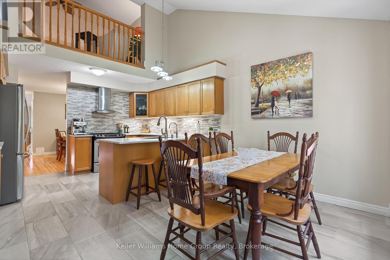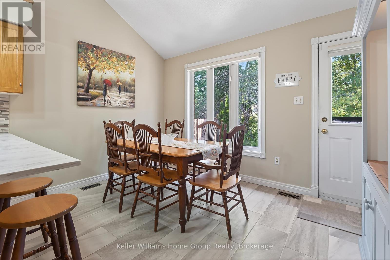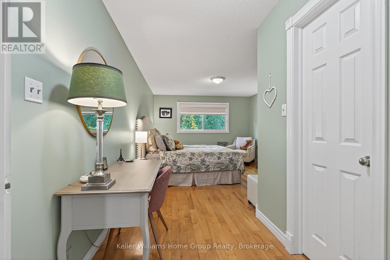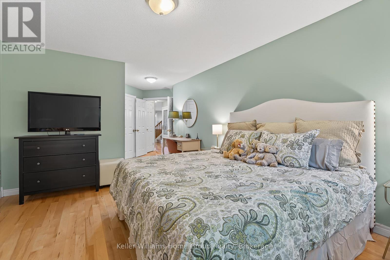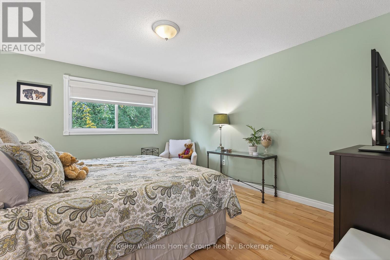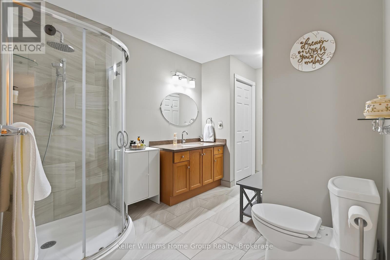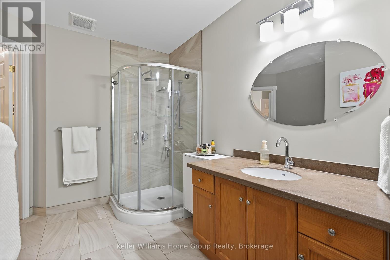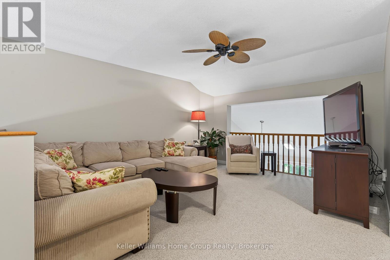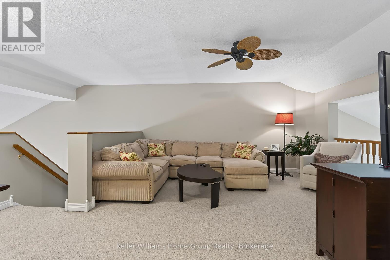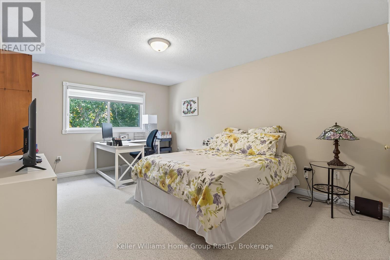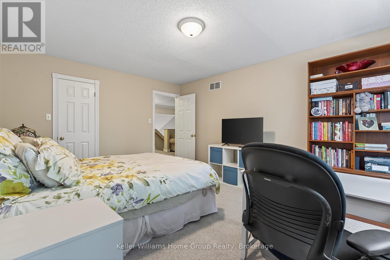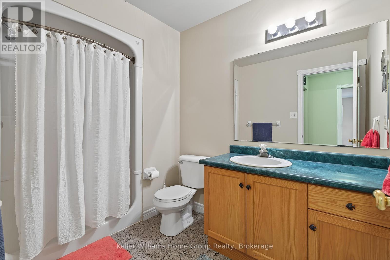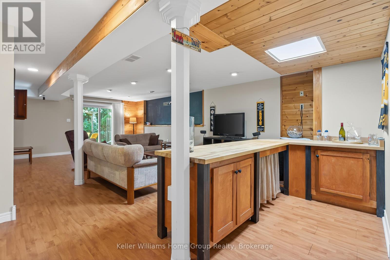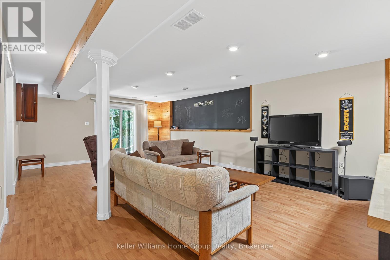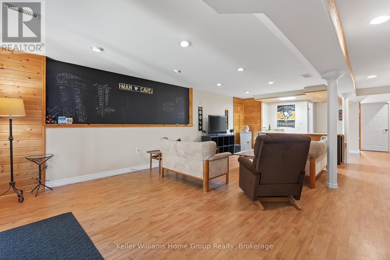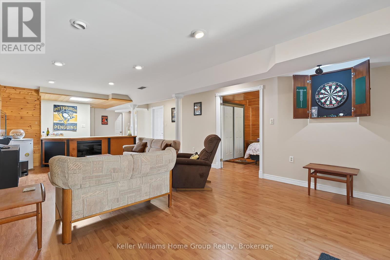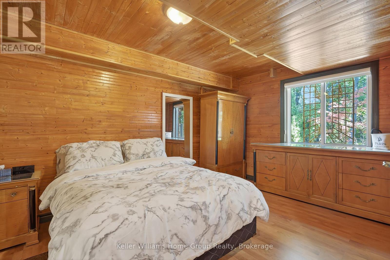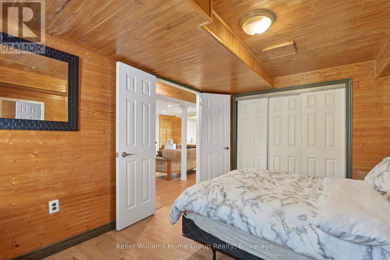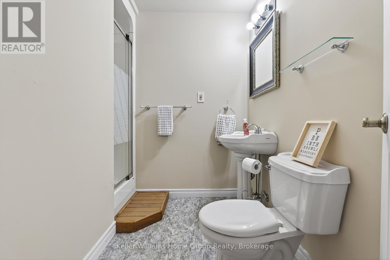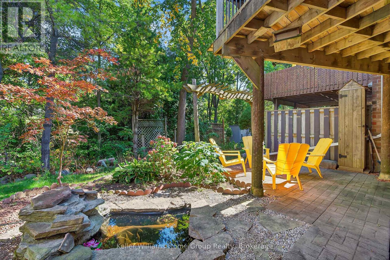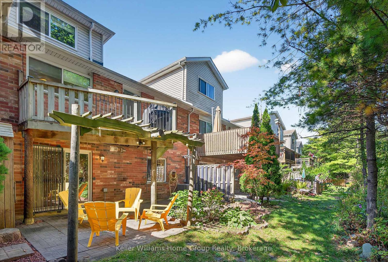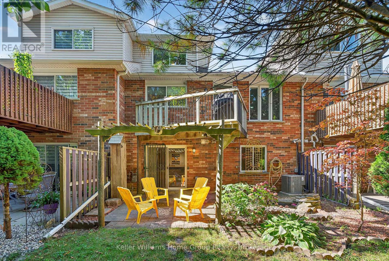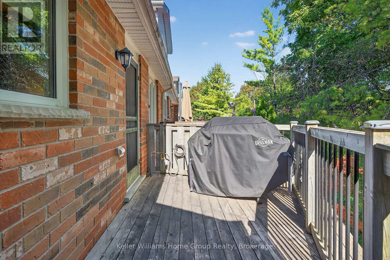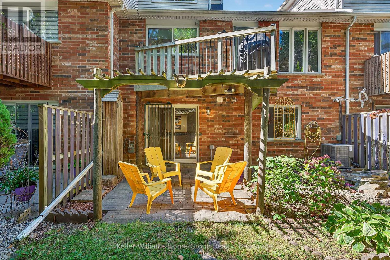89 Schroder Crescent Guelph, Ontario N1E 7B4
$869,900
Welcome to 89 Schroder Crescent, a beautiful bungaloft home that offers both functionality and lifestyle in one of Guelph's most established neighbourhoods. Designed with convenience in mind, the main floor has an open layout featuring a spacious living and dining area, a bright kitchen, and a primary bedroom with ensuite bathroom. The opportunities are endless with the upstairs loft area, providing another living space, bedroom and 3pc bathroom. Downstairs in the basement there is even more living space with a large recreation room, bar area, third bedroom and another 3pc bathroom. The basement is a walkout and provides direct access to the gorgeous backyard that backs onto green space. Located within steps to schools, shopping, parks, and trails this property offers it all. (id:63008)
Property Details
| MLS® Number | X12404392 |
| Property Type | Single Family |
| Community Name | Grange Road |
| EquipmentType | Air Conditioner, Water Heater, Furnace |
| ParkingSpaceTotal | 2 |
| RentalEquipmentType | Air Conditioner, Water Heater, Furnace |
Building
| BathroomTotal | 3 |
| BedroomsAboveGround | 2 |
| BedroomsBelowGround | 1 |
| BedroomsTotal | 3 |
| Age | 16 To 30 Years |
| Appliances | Water Softener, Dryer, Stove, Washer, Refrigerator |
| BasementDevelopment | Finished |
| BasementFeatures | Walk Out |
| BasementType | N/a (finished) |
| ConstructionStyleAttachment | Attached |
| CoolingType | Central Air Conditioning |
| ExteriorFinish | Brick |
| FireplacePresent | Yes |
| FireplaceTotal | 1 |
| FoundationType | Poured Concrete |
| HeatingFuel | Natural Gas |
| HeatingType | Forced Air |
| StoriesTotal | 2 |
| SizeInterior | 1500 - 2000 Sqft |
| Type | Row / Townhouse |
| UtilityWater | Municipal Water |
Parking
| Attached Garage | |
| Garage |
Land
| Acreage | No |
| Sewer | Sanitary Sewer |
| SizeDepth | 108 Ft ,3 In |
| SizeFrontage | 26 Ft |
| SizeIrregular | 26 X 108.3 Ft |
| SizeTotalText | 26 X 108.3 Ft |
Rooms
| Level | Type | Length | Width | Dimensions |
|---|---|---|---|---|
| Second Level | Other | 3.09 m | 2.33 m | 3.09 m x 2.33 m |
| Second Level | Bathroom | 2.99 m | 1.9 m | 2.99 m x 1.9 m |
| Second Level | Bedroom | 3.63 m | 4.85 m | 3.63 m x 4.85 m |
| Second Level | Family Room | 5.61 m | 6.89 m | 5.61 m x 6.89 m |
| Basement | Bathroom | 2.25 m | 2.17 m | 2.25 m x 2.17 m |
| Basement | Other | 3.02 m | 3.09 m | 3.02 m x 3.09 m |
| Basement | Bedroom 2 | 2.88 m | 4.33 m | 2.88 m x 4.33 m |
| Basement | Recreational, Games Room | 4.86 m | 7.69 m | 4.86 m x 7.69 m |
| Basement | Utility Room | 2.64 m | 3.9 m | 2.64 m x 3.9 m |
| Main Level | Bathroom | 2.55 m | 4.05 m | 2.55 m x 4.05 m |
| Main Level | Eating Area | 3.96 m | 2.59 m | 3.96 m x 2.59 m |
| Main Level | Dining Room | 4.61 m | 3.45 m | 4.61 m x 3.45 m |
| Main Level | Foyer | 1.34 m | 3.66 m | 1.34 m x 3.66 m |
| Main Level | Kitchen | 3.96 m | 3.18 m | 3.96 m x 3.18 m |
| Main Level | Living Room | 3.93 m | 4.98 m | 3.93 m x 4.98 m |
| Main Level | Primary Bedroom | 3.62 m | 4.33 m | 3.62 m x 4.33 m |
https://www.realtor.ca/real-estate/28864102/89-schroder-crescent-guelph-grange-road-grange-road
Bethany Morell
Salesperson
5 Edinburgh Road South Unit 1
Guelph, Ontario N1H 5N8

