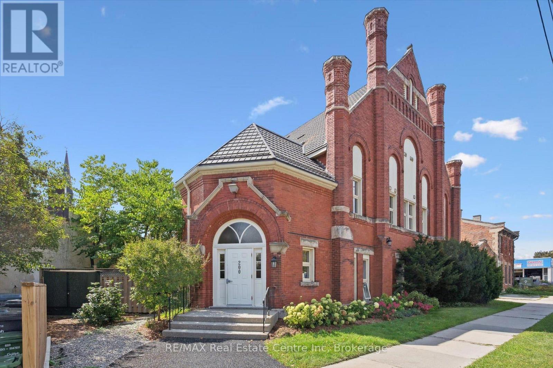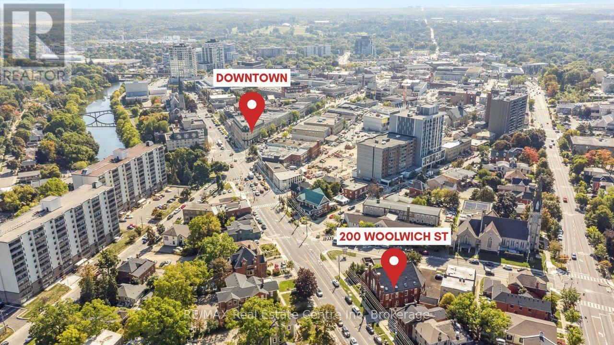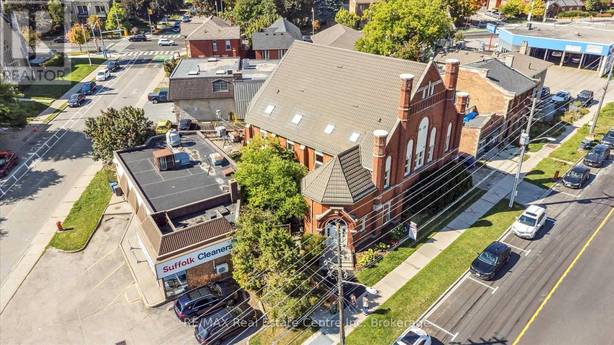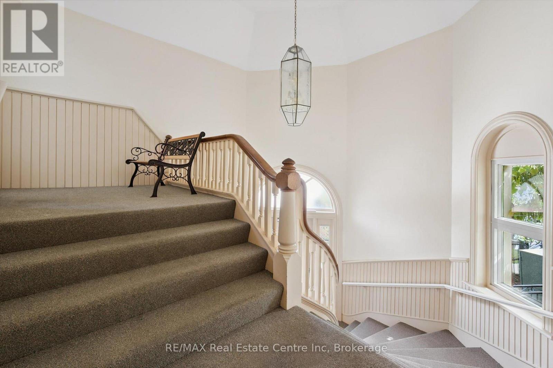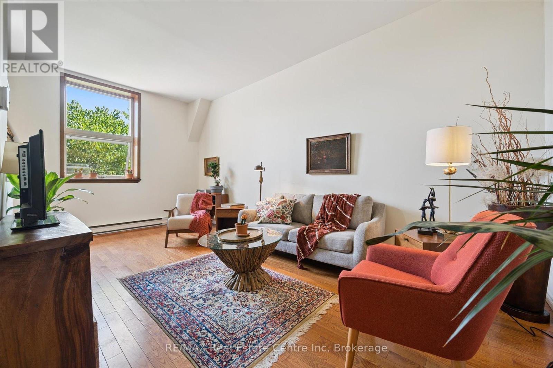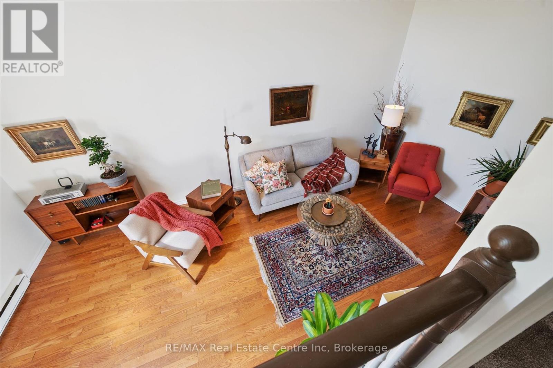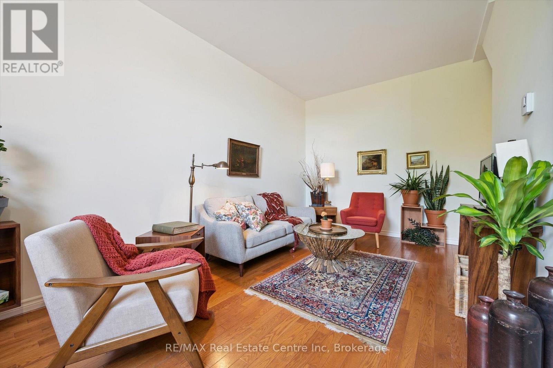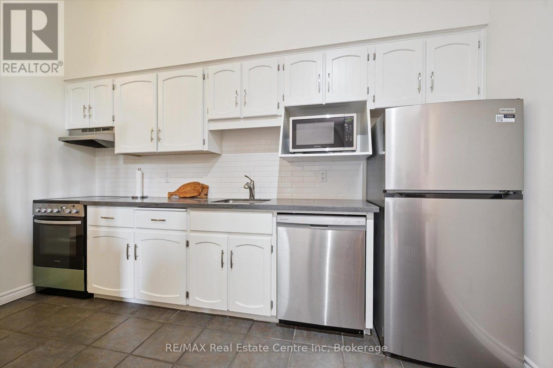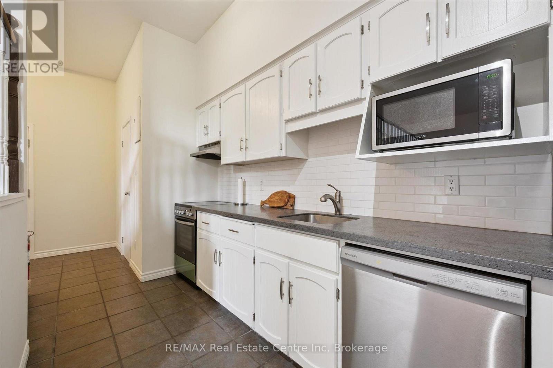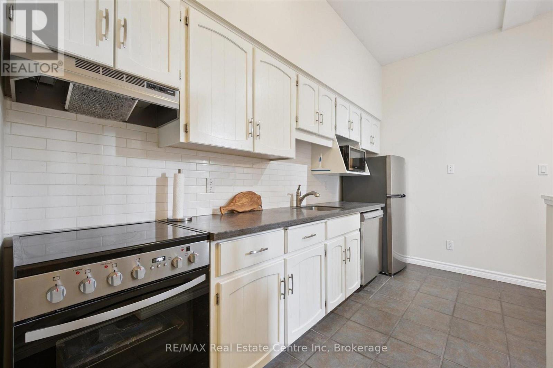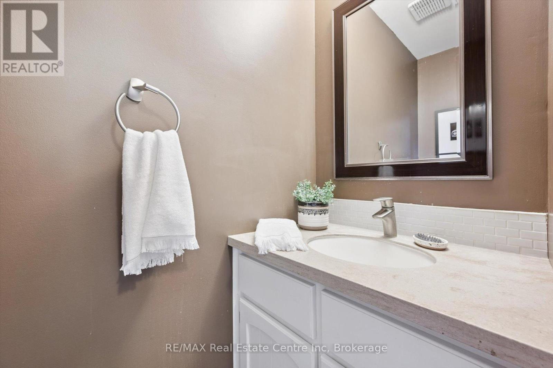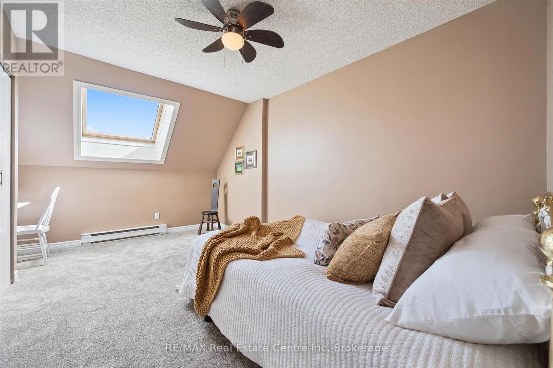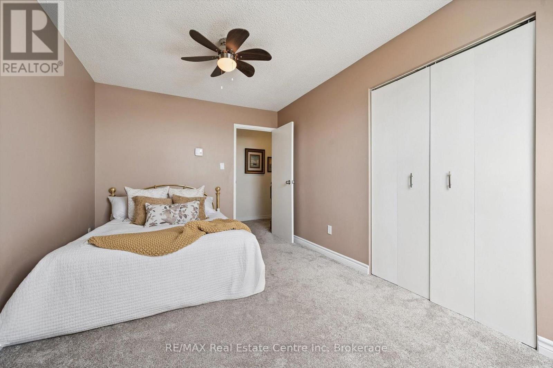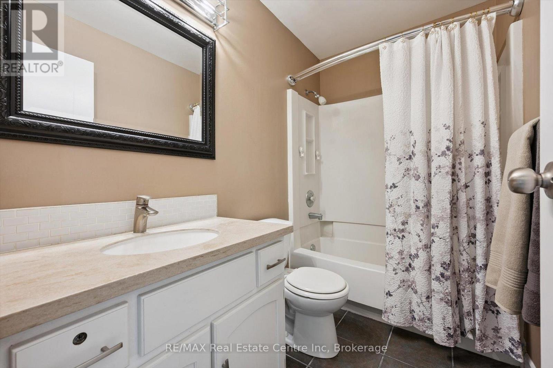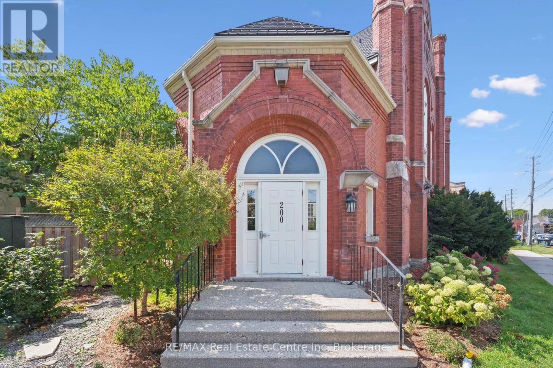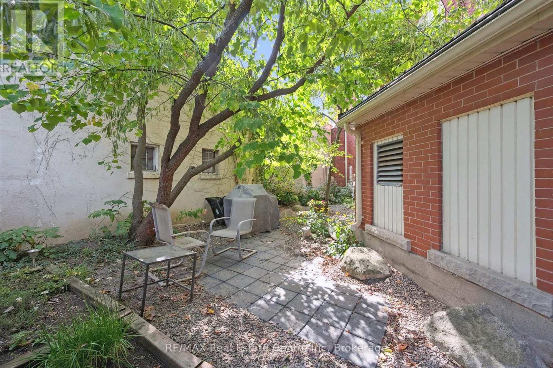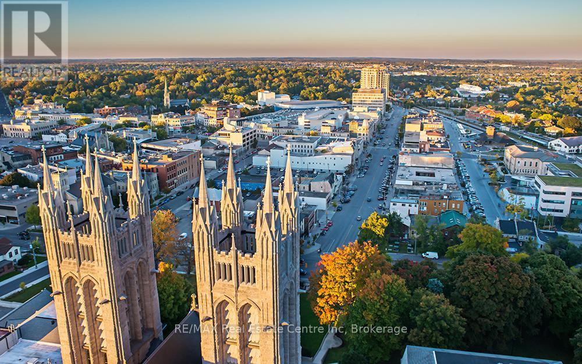204 - 200 Woolwich Street Guelph, Ontario N1H 3V7
$599,900Maintenance, Insurance, Common Area Maintenance, Water, Parking
$787.64 Monthly
Maintenance, Insurance, Common Area Maintenance, Water, Parking
$787.64 MonthlyDiscover 204-200 Woolwich St, one of Guelph's most exclusive residential offerings! Bi-level 2-bdrm loft is part of St. Paul's Cathedral, majestic 1908 church restored into boutique collection of just 7 architecturally significant condos. Inside the home effortlessly blends historic charm W/modern finishes all set in the city's most walkable & vibrant downtown. With so few residences sharing the space the building offers a uniquely peaceful atmosphere rarely found in urban living. 10ft ceilings, solid hardwood & east-facing windows allow natural light to illuminate every architectural detail. Living area feels impressive-rare for a condo & ideal for entertaining or quiet reflection. Thick original brick walls insulate against city sounds creating peaceful retreat above the buzz of downtown. Kitchen W/white cabinetry, quartz counters, tile backsplash & new S/S appliances. Dining area offers space for morning coffee & hosting friends. 2pc bath completes this level. Upstairs are 2 bdrms W/dbl closets & skylights. 4pc bath W/large vanity & shower/tub. In-suite laundry W/newer washer & dryer. Unlike typical condo layouts this 2-storey design offers clear separation between living & sleeping areas-ideal for professionals working from home, couples W/different schedules or anyone who values privacy & function. Freshly painted & equipped W/3yr old HWT the unit is turn-key W/nothing left to do but move in & enjoy. Outside courtyard provides enchanting space for BBQs, beer or just a quiet evening under stars. There's a dedicated parking space plus 2 shared spots for guests. Public transit is steps away. Steps to the city's best cafés, bakeries, pubs, restaurants, library, GO & VIA Rail station & Farmers Market. For culture & community the River Run Centre, Bookshelf & Sleeman Centre are a few blocks away. Trails along the river are practically across the street. This isn't just a home-its a conversation piece, sanctuary & rare chance to live inside a Guelph landmark! (id:63008)
Property Details
| MLS® Number | X12400233 |
| Property Type | Single Family |
| Community Name | Downtown |
| AmenitiesNearBy | Hospital, Park, Place Of Worship, Schools |
| CommunityFeatures | Pet Restrictions, Community Centre |
| Features | In Suite Laundry |
| ParkingSpaceTotal | 1 |
Building
| BathroomTotal | 2 |
| BedroomsAboveGround | 2 |
| BedroomsTotal | 2 |
| Age | 100+ Years |
| Amenities | Visitor Parking |
| Appliances | Dishwasher, Dryer, Microwave, Hood Fan, Stove, Washer, Refrigerator |
| ExteriorFinish | Brick |
| FoundationType | Unknown |
| HalfBathTotal | 1 |
| HeatingFuel | Electric |
| HeatingType | Baseboard Heaters |
| StoriesTotal | 2 |
| SizeInterior | 1000 - 1199 Sqft |
| Type | Apartment |
Parking
| No Garage |
Land
| Acreage | No |
| LandAmenities | Hospital, Park, Place Of Worship, Schools |
| ZoningDescription | Or-6 |
Rooms
| Level | Type | Length | Width | Dimensions |
|---|---|---|---|---|
| Second Level | Primary Bedroom | 4.67 m | 3.91 m | 4.67 m x 3.91 m |
| Second Level | Bathroom | Measurements not available | ||
| Second Level | Laundry Room | 2.08 m | 1.52 m | 2.08 m x 1.52 m |
| Second Level | Bedroom 2 | 4.67 m | 2.9 m | 4.67 m x 2.9 m |
| Main Level | Living Room | 5.94 m | 3.12 m | 5.94 m x 3.12 m |
| Main Level | Kitchen | 3.86 m | 1.83 m | 3.86 m x 1.83 m |
| Main Level | Bathroom | Measurements not available | ||
| Main Level | Dining Room | 2.13 m | 1.96 m | 2.13 m x 1.96 m |
https://www.realtor.ca/real-estate/28855257/204-200-woolwich-street-guelph-downtown-downtown
Lynn Wylde
Salesperson
238 Speedvale Avenue West
Guelph, Ontario N1H 1C4
Mary A. Wylde
Salesperson
238 Speedvale Ave W #b
Guelph, Ontario N1H 1C4
Bradley Wylde
Salesperson
238 Speedvale Avenue West
Guelph, Ontario N1H 1C4

