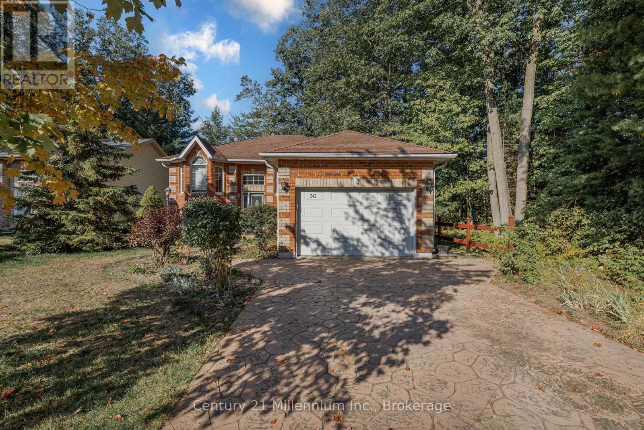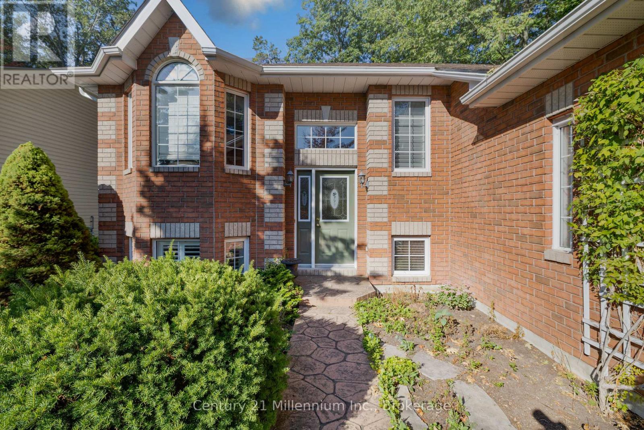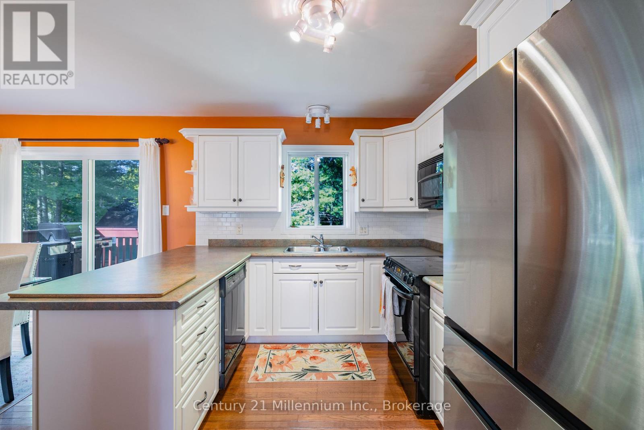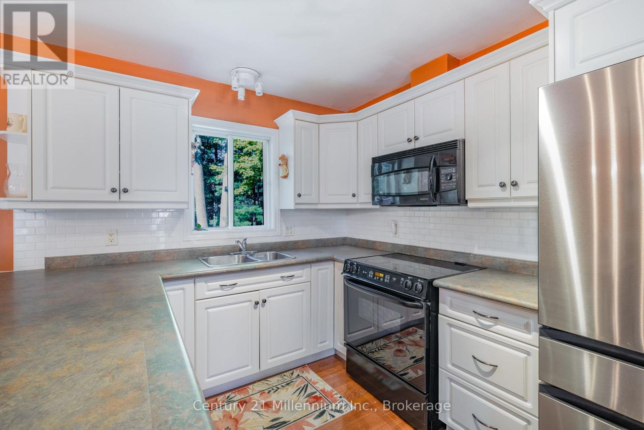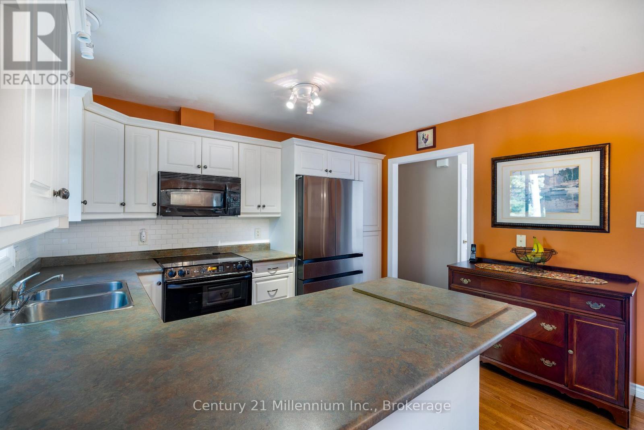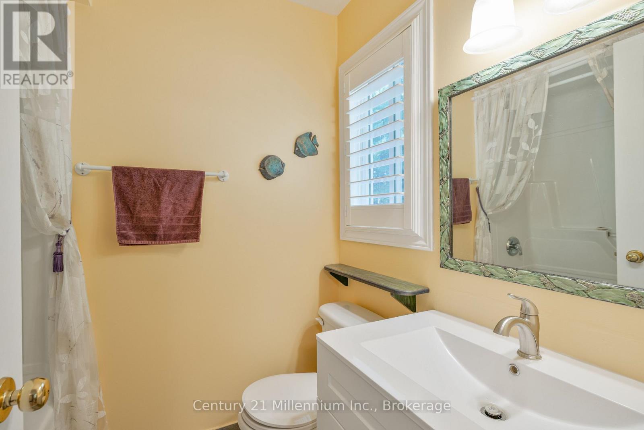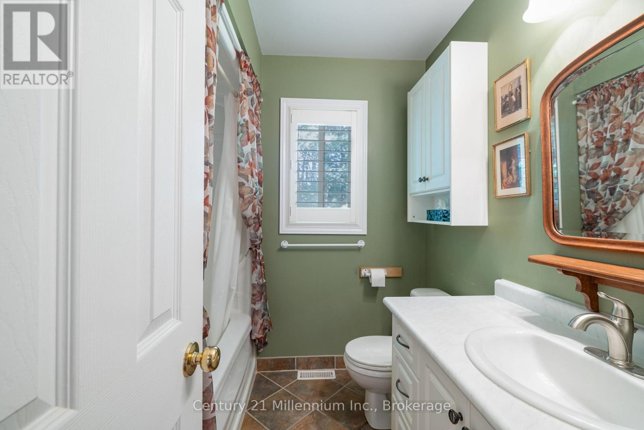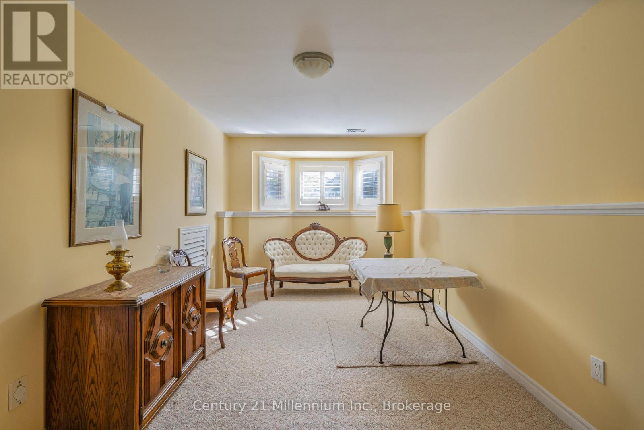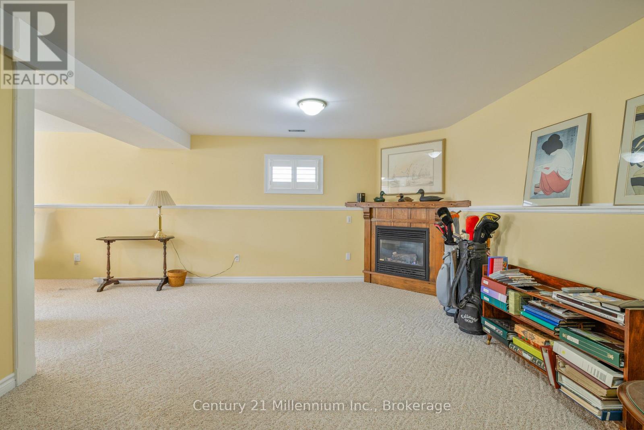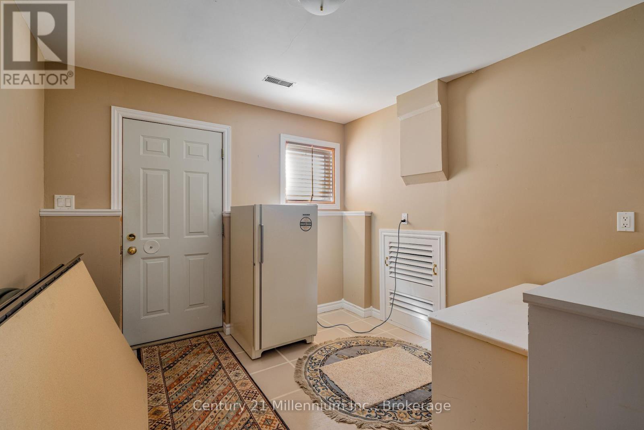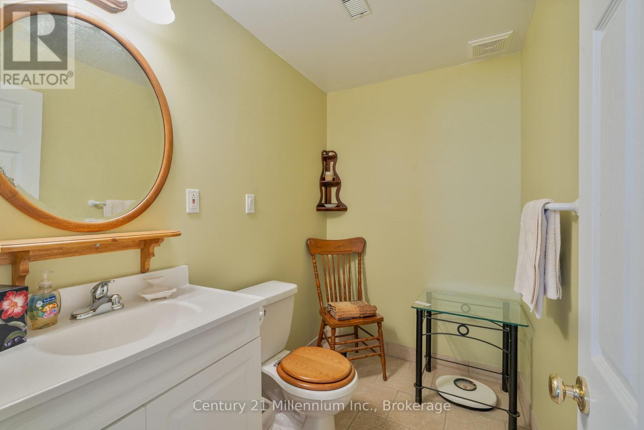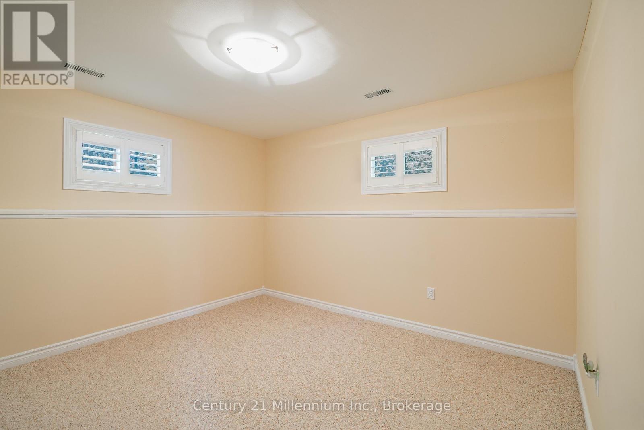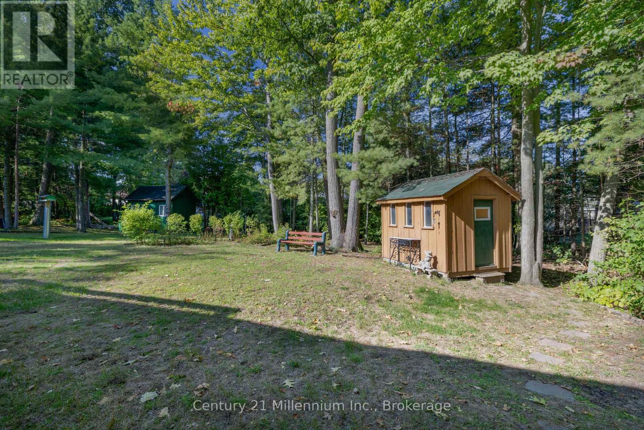30 Smallman Drive Wasaga Beach, Ontario L9Z 1L1
$699,900
Well maintained home on quiet street featuring 3 main floor bedrooms, including a primary with walk in closet and 4 pc ensuite. Oak stairs from foyer to main level and hardwood flooring through living room, dining room, kitchen and hall. Eat in kitchen walks out to deck in large private yard. Finished basement offers a 4th bedroom, full bathroom, spacious rec room with a cozy gas fireplace, games room, mud room and a large laundry/storage area. (id:63008)
Property Details
| MLS® Number | S12403549 |
| Property Type | Single Family |
| Community Name | Wasaga Beach |
| AmenitiesNearBy | Marina, Park, Place Of Worship, Public Transit |
| CommunityFeatures | Community Centre |
| Features | Flat Site |
| ParkingSpaceTotal | 4 |
| Structure | Deck, Shed |
Building
| BathroomTotal | 3 |
| BedroomsAboveGround | 3 |
| BedroomsBelowGround | 1 |
| BedroomsTotal | 4 |
| Amenities | Fireplace(s) |
| Appliances | Garage Door Opener Remote(s), Dishwasher, Dryer, Microwave, Stove, Washer, Window Coverings, Refrigerator |
| ArchitecturalStyle | Raised Bungalow |
| BasementDevelopment | Finished |
| BasementType | Full (finished) |
| ConstructionStyleAttachment | Detached |
| CoolingType | Central Air Conditioning |
| ExteriorFinish | Brick, Vinyl Siding |
| FireplacePresent | Yes |
| FireplaceTotal | 1 |
| FoundationType | Poured Concrete |
| HalfBathTotal | 1 |
| HeatingFuel | Natural Gas |
| HeatingType | Forced Air |
| StoriesTotal | 1 |
| SizeInterior | 1100 - 1500 Sqft |
| Type | House |
| UtilityWater | Municipal Water |
Parking
| Attached Garage | |
| Garage |
Land
| Acreage | No |
| LandAmenities | Marina, Park, Place Of Worship, Public Transit |
| Sewer | Sanitary Sewer |
| SizeDepth | 150 Ft |
| SizeFrontage | 50 Ft |
| SizeIrregular | 50 X 150 Ft |
| SizeTotalText | 50 X 150 Ft|under 1/2 Acre |
| ZoningDescription | R1 |
Rooms
| Level | Type | Length | Width | Dimensions |
|---|---|---|---|---|
| Lower Level | Mud Room | 4.57 m | 3.25 m | 4.57 m x 3.25 m |
| Lower Level | Recreational, Games Room | 5.36 m | 4.01 m | 5.36 m x 4.01 m |
| Lower Level | Games Room | 4.87 m | 3.05 m | 4.87 m x 3.05 m |
| Lower Level | Bedroom 4 | 3.83 m | 3.73 m | 3.83 m x 3.73 m |
| Lower Level | Laundry Room | 4.57 m | 2.74 m | 4.57 m x 2.74 m |
| Main Level | Living Room | 5.54 m | 3.02 m | 5.54 m x 3.02 m |
| Main Level | Kitchen | 3.35 m | 3.6 m | 3.35 m x 3.6 m |
| Main Level | Eating Area | 3.6 m | 2.99 m | 3.6 m x 2.99 m |
| Main Level | Primary Bedroom | 3.76 m | 3.34 m | 3.76 m x 3.34 m |
| Main Level | Bedroom 2 | 3.22 m | 3.04 m | 3.22 m x 3.04 m |
| Main Level | Bedroom 3 | 3.2 m | 2.54 m | 3.2 m x 2.54 m |
https://www.realtor.ca/real-estate/28862342/30-smallman-drive-wasaga-beach-wasaga-beach
Margaret Byrne
Broker
1 Market Lane, Unit 2
Wasaga Beach, Ontario L9Z 0B6

