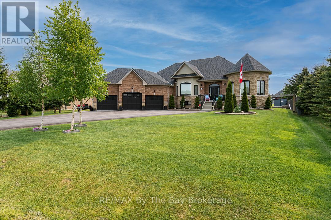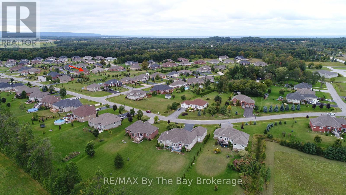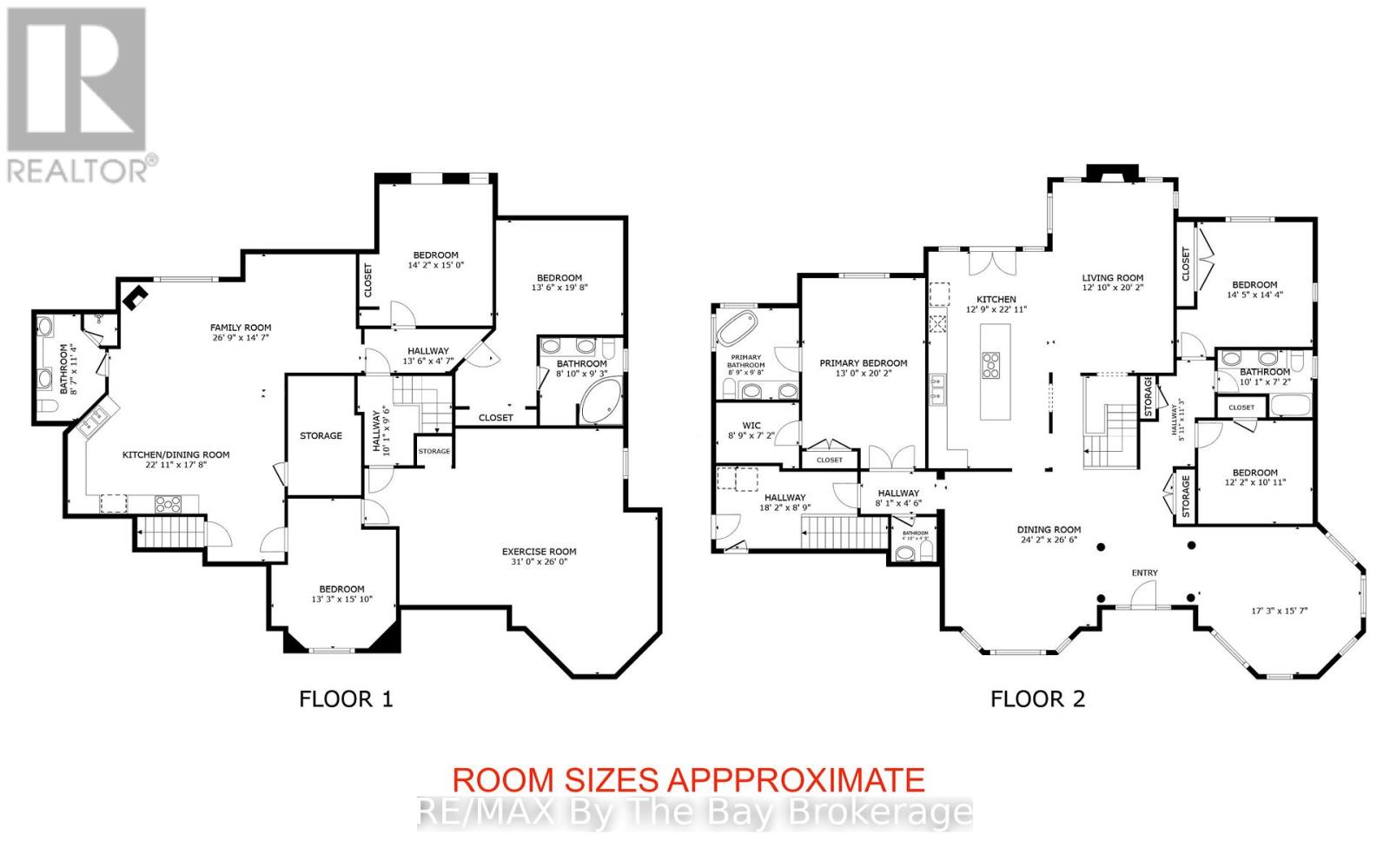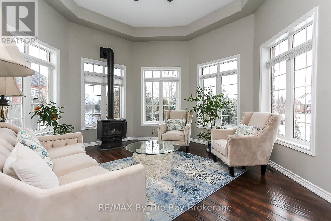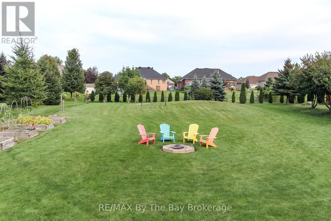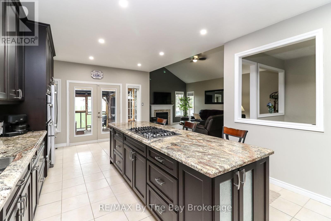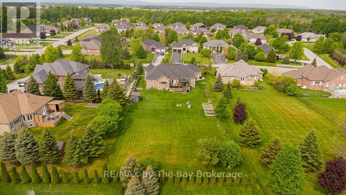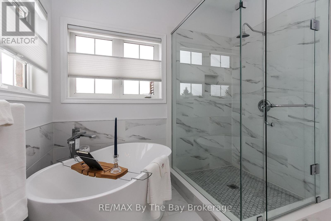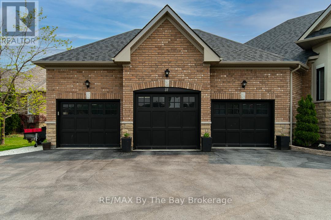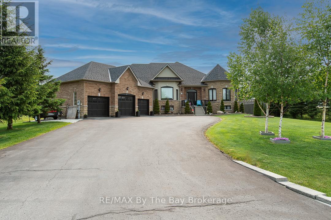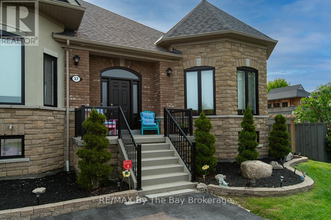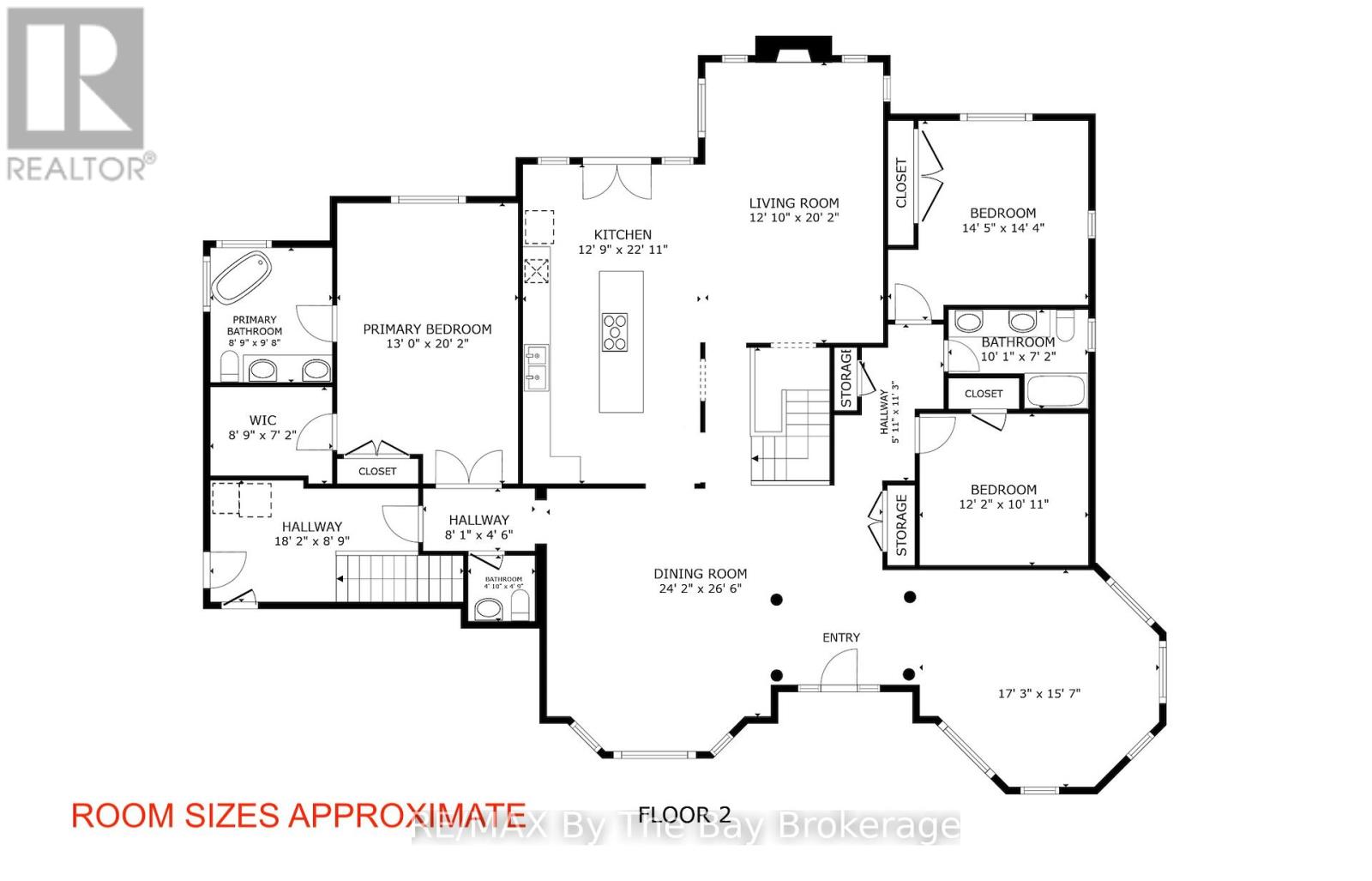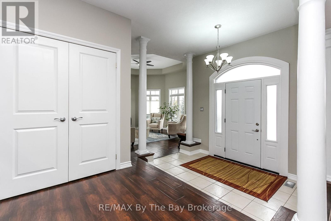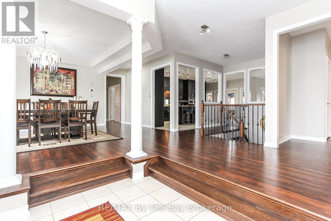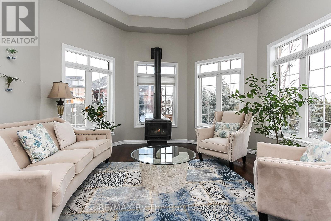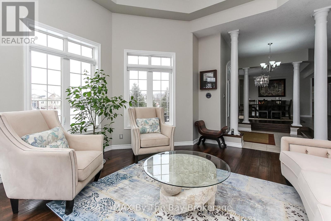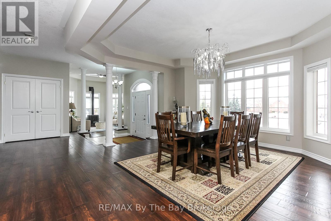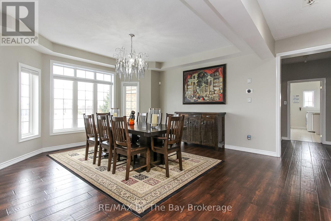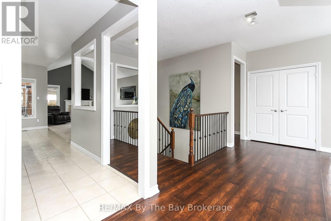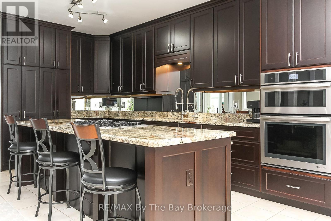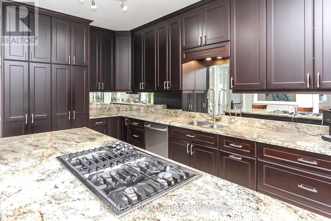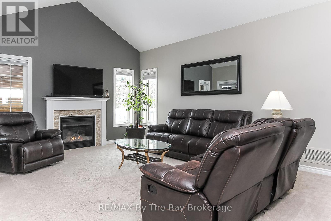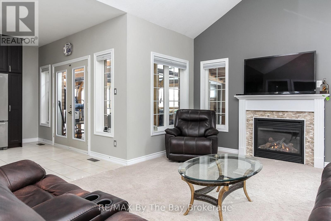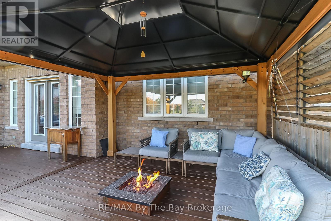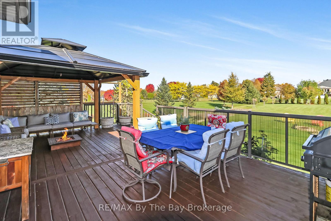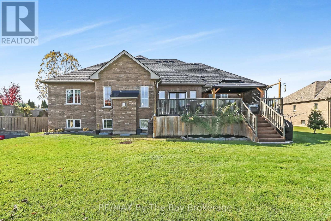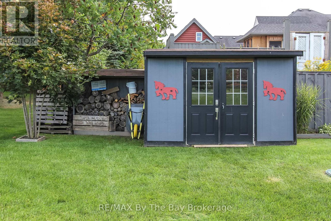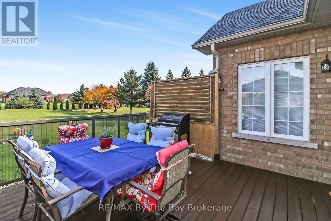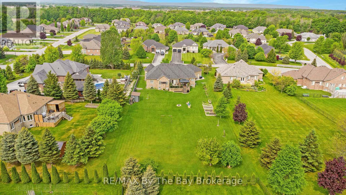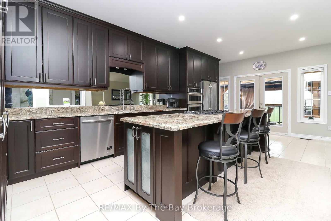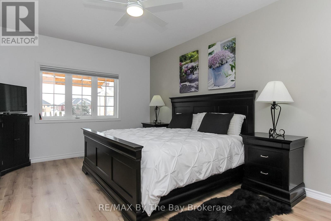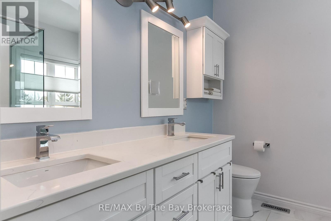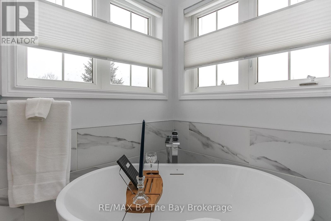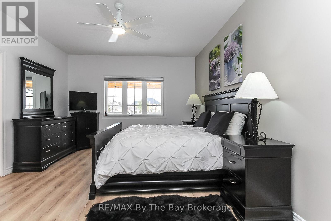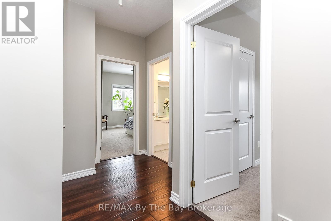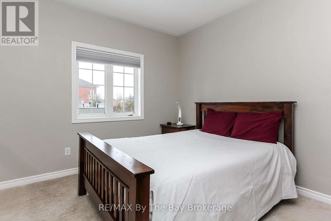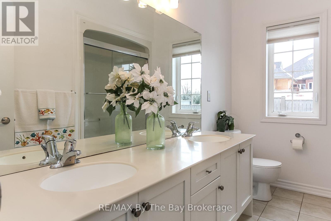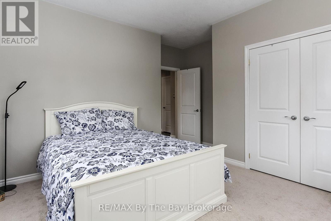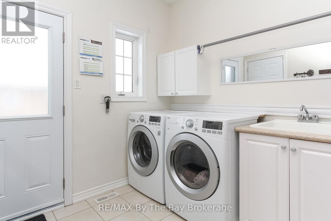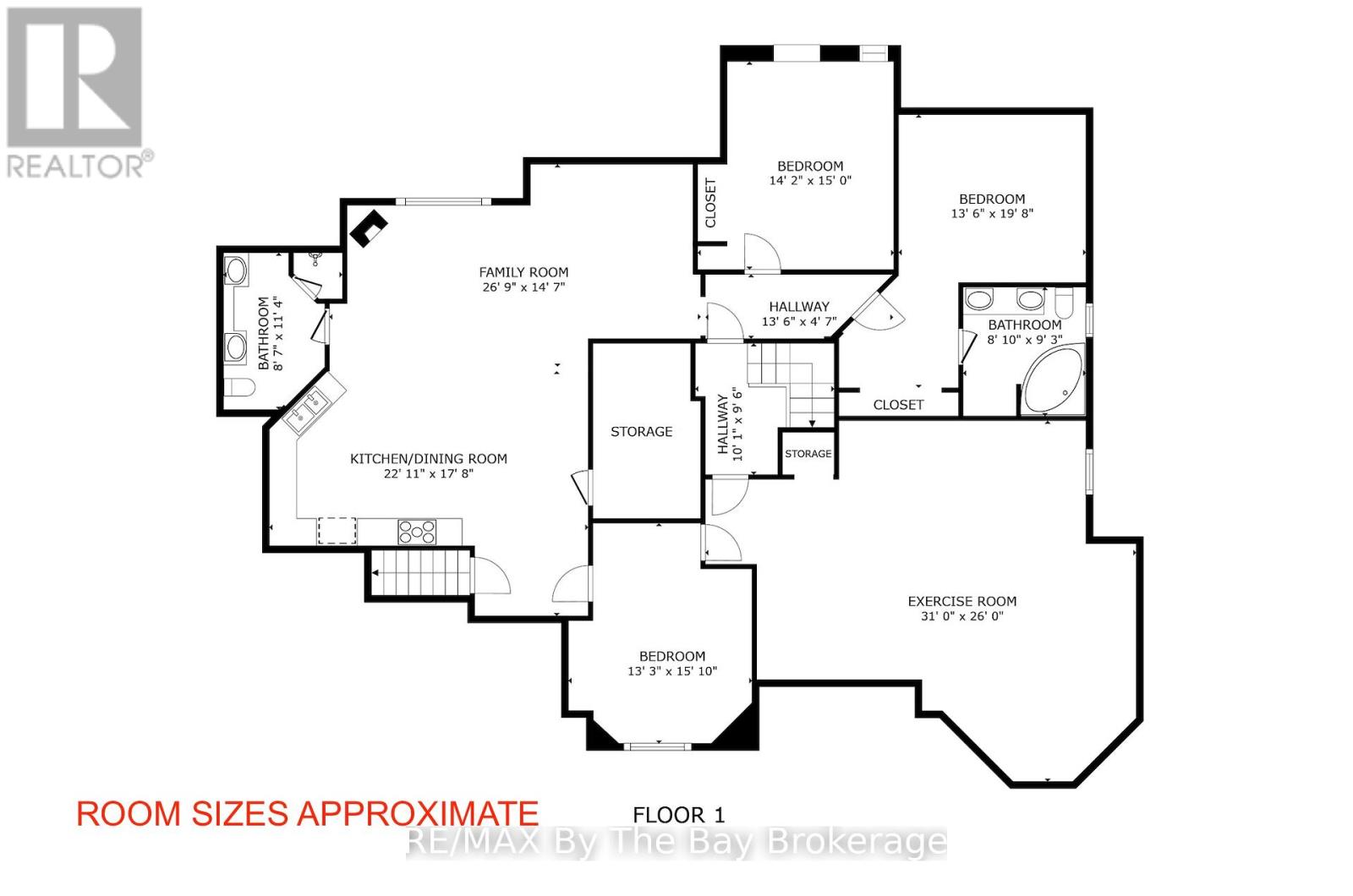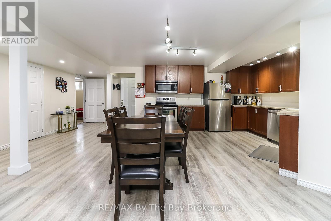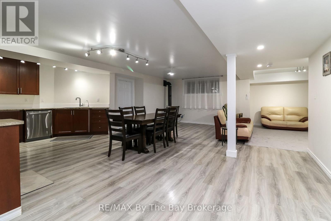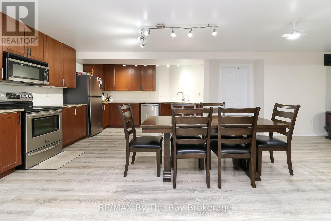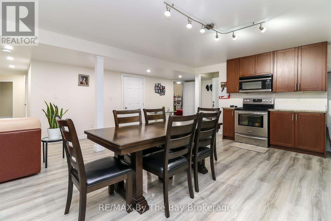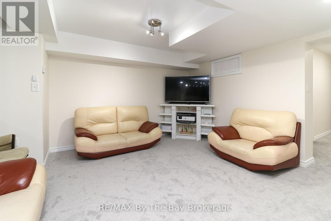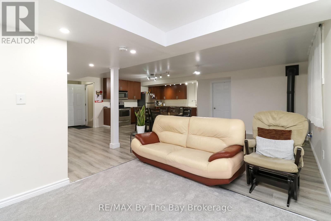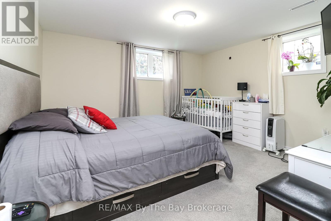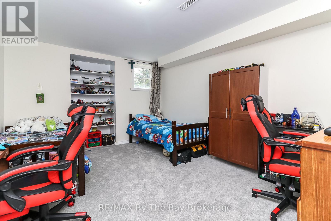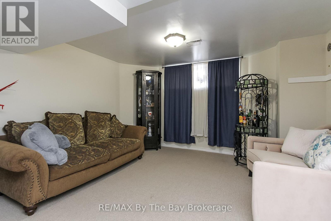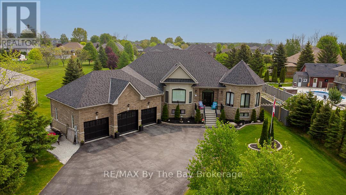37 Walnut Drive Wasaga Beach, Ontario L9Z 0A8
$1,435,000
Are you looking for space, style, and the perfect location? This beautiful home offers over 2,600 sq. ft. of living space on the main floor plus an oversized triple garage perfect for parking and storage. Sitting on a 3/4 of an acre lot in one of Wasaga Beachs most sought-after communities surrounded by million dollar homes of the same quality. You'll enjoy a country feel while being only minutes from town.Step inside and discover open-plan living at its best. The recently renovated kitchen features a large island and flows into the family room with cathedral ceilings, a perfect space for gatherings. The slightly separate more formal living room living and a dining room offer extra room for entertaining. The primary suite is a true retreat with a walk-in closet, second closet, double vanities, soaker tub, and glass shower. Two more spacious bedrooms share a full bathroom, making this layout ideal for families, couples, or retirees.Enjoy 9 ceilings, plenty of natural light, and a large backyard with an extended deck perfect for relaxing outdoors.The partially finished basement is ideal for extended family, and guests. It includes two staircases, a full in-law suite with kitchen, three bedrooms, two full bathrooms, a recreation area. Plus a large unfinished space for storage or future projects.This location is hard to beat! Walk to MacIntyre Creek trails, drive just 5 minutes to shopping, dining, and the beach, 15 minutes to Collingwood, and 25 minutes to The Village At Blue Mountain ( Onatrios largest ski resort.).Recent updates include a new roof (2022) and new black front windows (2025).This is not a cookie-cutter home its a unique property in an established community of estate homes. (id:63008)
Property Details
| MLS® Number | S12405670 |
| Property Type | Single Family |
| Community Name | Wasaga Beach |
| EquipmentType | Water Heater |
| Features | In-law Suite |
| ParkingSpaceTotal | 9 |
| RentalEquipmentType | Water Heater |
| Structure | Shed |
Building
| BathroomTotal | 5 |
| BedroomsAboveGround | 3 |
| BedroomsBelowGround | 3 |
| BedroomsTotal | 6 |
| Amenities | Fireplace(s) |
| Appliances | Garage Door Opener Remote(s), Dishwasher, Dryer, Garage Door Opener, Microwave, Oven, Range, Stove, Washer, Window Coverings, Refrigerator |
| ArchitecturalStyle | Raised Bungalow |
| BasementFeatures | Apartment In Basement |
| BasementType | Full |
| ConstructionStyleAttachment | Detached |
| CoolingType | Central Air Conditioning |
| ExteriorFinish | Brick, Stone |
| FireplacePresent | Yes |
| FoundationType | Concrete |
| HalfBathTotal | 1 |
| HeatingFuel | Natural Gas |
| HeatingType | Forced Air |
| StoriesTotal | 1 |
| SizeInterior | 2500 - 3000 Sqft |
| Type | House |
| UtilityWater | Municipal Water |
Parking
| Attached Garage | |
| Garage |
Land
| Acreage | No |
| Sewer | Septic System |
| SizeDepth | 311 Ft |
| SizeFrontage | 104 Ft |
| SizeIrregular | 104 X 311 Ft |
| SizeTotalText | 104 X 311 Ft|1/2 - 1.99 Acres |
| ZoningDescription | Re-1 |
Rooms
| Level | Type | Length | Width | Dimensions |
|---|---|---|---|---|
| Basement | Bedroom 5 | 5.28 m | 4.27 m | 5.28 m x 4.27 m |
| Basement | Bedroom | 6.4 m | 4.39 m | 6.4 m x 4.39 m |
| Basement | Kitchen | 5.35 m | 3.63 m | 5.35 m x 3.63 m |
| Basement | Living Room | 3.96 m | 3.63 m | 3.96 m x 3.63 m |
| Basement | Bedroom 4 | 3.94 m | 3.63 m | 3.94 m x 3.63 m |
| Main Level | Family Room | 6.1 m | 3.96 m | 6.1 m x 3.96 m |
| Main Level | Kitchen | 7.01 m | 3.86 m | 7.01 m x 3.86 m |
| Main Level | Dining Room | 4.88 m | 4.22 m | 4.88 m x 4.22 m |
| Main Level | Living Room | 5.28 m | 4.67 m | 5.28 m x 4.67 m |
| Main Level | Primary Bedroom | 5.49 m | 3.96 m | 5.49 m x 3.96 m |
| Main Level | Bedroom 2 | 3.66 m | 3.55 m | 3.66 m x 3.55 m |
| Main Level | Bedroom 3 | 3.66 m | 3.05 m | 3.66 m x 3.05 m |
https://www.realtor.ca/real-estate/28867366/37-walnut-drive-wasaga-beach-wasaga-beach
Andrew Mckay
Salesperson
6-1263 Mosley Street
Wasaga Beach, Ontario L9Z 2Y7
Jeff Mcinnis
Broker
6-1263 Mosley Street
Wasaga Beach, Ontario L9Z 2Y7

