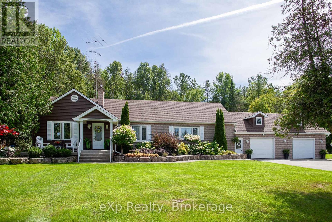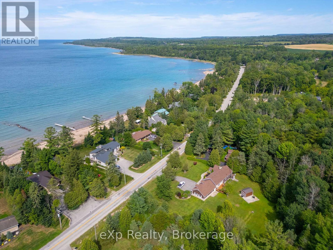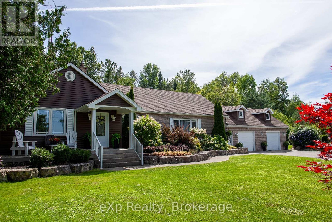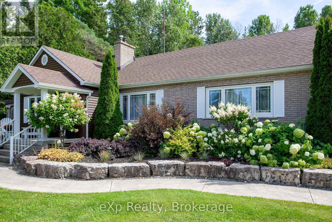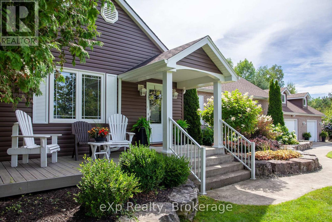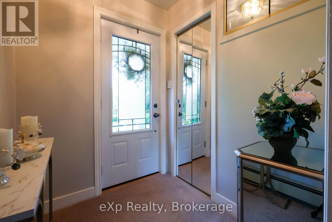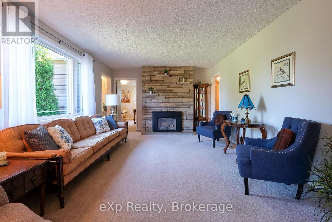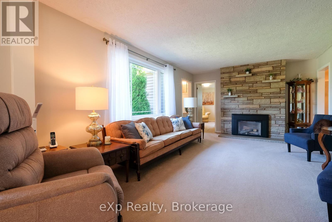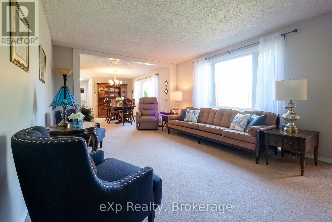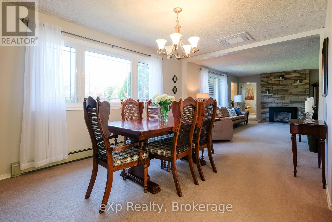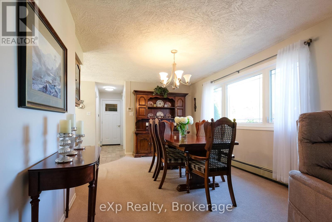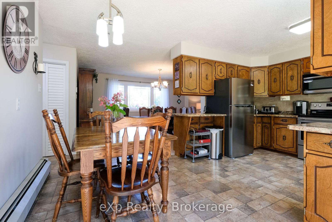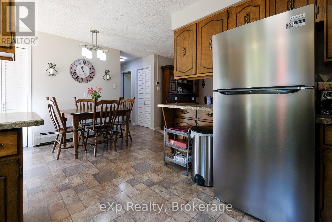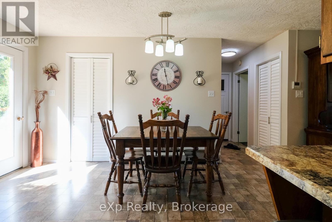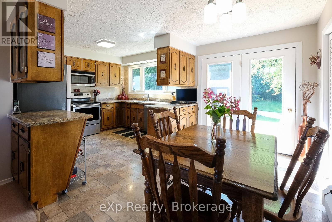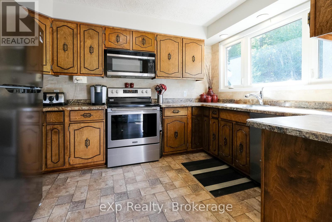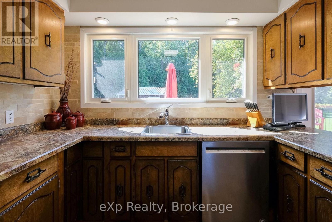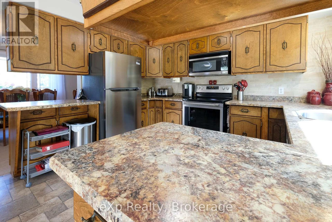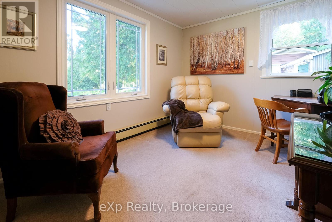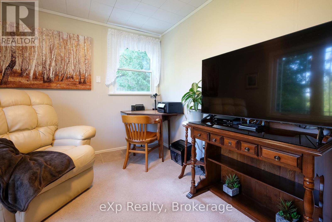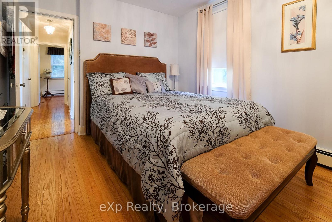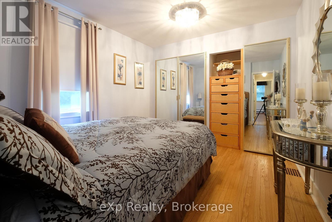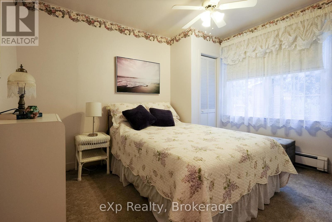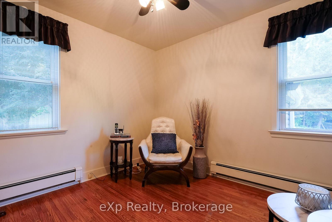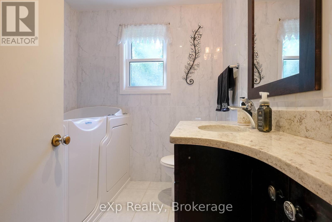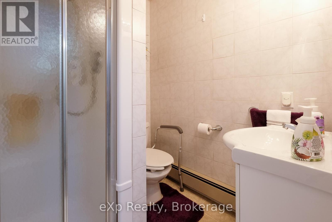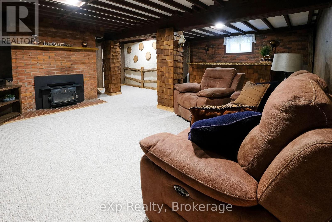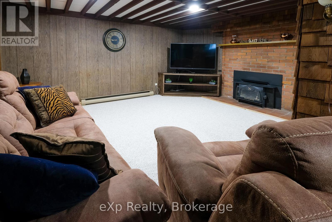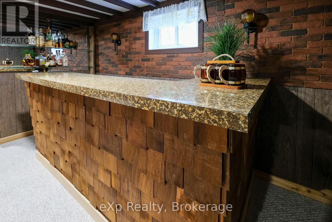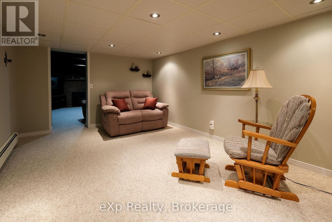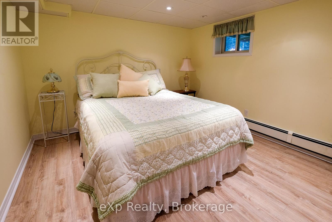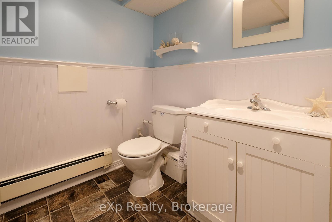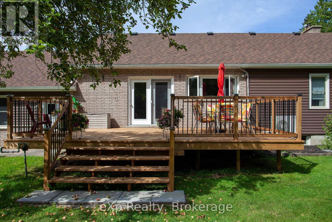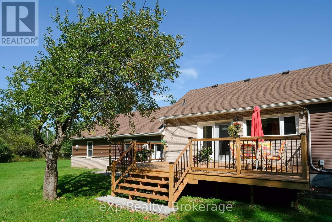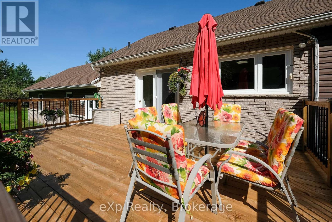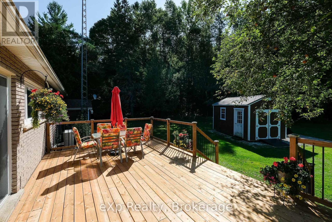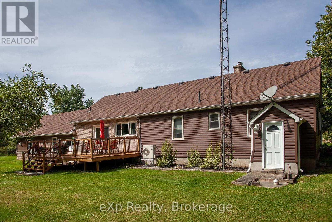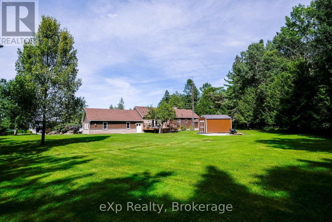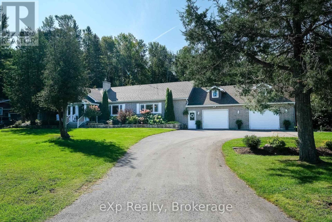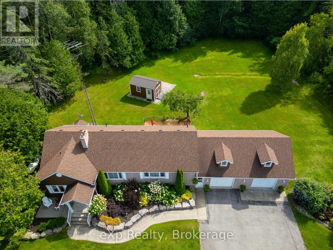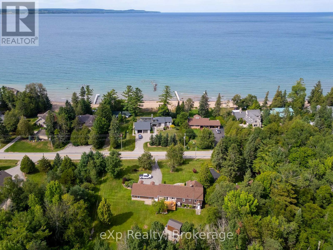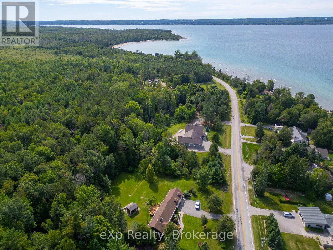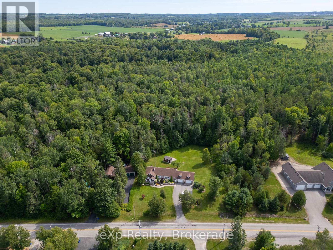359337 Grey Road 15 Meaford, Ontario N0H 1V0
$825,000
Walking distance to Hibou Conservation and Leith for amazing swimming, kayaking, fishing, and dog walks. Nature lovers will love the birdlife and trails.This 4-bedroom, two 3-piece & one 2- piece bath home has been in the same family for 55 years. Kitchen overlooks the landscaped 0.65-acre yard with ample room for gardens and play space, plus walkout to a new deck. Attached 2-car garage/workshop for hobbies or storage. Lower level offers a 4th bedroom, 2-piece bath, rec room with fireplace and bar, plus utility room walkout. A quick walk to the water and just 10 minutes to Owen Sound, this is a great home in a great location. (id:63008)
Property Details
| MLS® Number | X12404842 |
| Property Type | Single Family |
| Community Name | Meaford |
| AmenitiesNearBy | Hospital |
| CommunityFeatures | Community Centre, School Bus |
| ParkingSpaceTotal | 7 |
| Structure | Shed |
Building
| BathroomTotal | 3 |
| BedroomsAboveGround | 3 |
| BedroomsBelowGround | 1 |
| BedroomsTotal | 4 |
| Appliances | Water Heater, Dishwasher, Dryer, Stove, Washer, Refrigerator |
| ArchitecturalStyle | Bungalow |
| BasementDevelopment | Partially Finished |
| BasementType | Full (partially Finished) |
| ConstructionStyleAttachment | Detached |
| ExteriorFinish | Brick, Vinyl Siding |
| FoundationType | Block |
| HalfBathTotal | 1 |
| HeatingFuel | Propane |
| HeatingType | Heat Pump |
| StoriesTotal | 1 |
| SizeInterior | 1500 - 2000 Sqft |
| Type | House |
| UtilityWater | Municipal Water |
Parking
| Attached Garage | |
| Garage |
Land
| Acreage | No |
| LandAmenities | Hospital |
| Sewer | Septic System |
| SizeDepth | 110 Ft ,4 In |
| SizeFrontage | 170 Ft |
| SizeIrregular | 170 X 110.4 Ft |
| SizeTotalText | 170 X 110.4 Ft |
| SurfaceWater | Lake/pond |
| ZoningDescription | Sr - Shoreline Residential |
Rooms
| Level | Type | Length | Width | Dimensions |
|---|---|---|---|---|
| Basement | Recreational, Games Room | 6.77 m | 6.67 m | 6.77 m x 6.67 m |
| Basement | Den | 4.8 m | 7.04 m | 4.8 m x 7.04 m |
| Basement | Utility Room | 8.74 m | 5.79 m | 8.74 m x 5.79 m |
| Basement | Bedroom | 3.2 m | 4.39 m | 3.2 m x 4.39 m |
| Basement | Bathroom | 1.78 m | 1.73 m | 1.78 m x 1.73 m |
| Main Level | Living Room | 3.95 m | 5.66 m | 3.95 m x 5.66 m |
| Main Level | Dining Room | 3.4 m | 4.91 m | 3.4 m x 4.91 m |
| Main Level | Eating Area | 3.59 m | 2.31 m | 3.59 m x 2.31 m |
| Main Level | Kitchen | 3.59 m | 2.99 m | 3.59 m x 2.99 m |
| Main Level | Office | 2.91 m | 4.6 m | 2.91 m x 4.6 m |
| Main Level | Bedroom | 2.77 m | 3.66 m | 2.77 m x 3.66 m |
| Main Level | Bedroom | 3.12 m | 2.97 m | 3.12 m x 2.97 m |
| Main Level | Primary Bedroom | 3.12 m | 3.62 m | 3.12 m x 3.62 m |
| Main Level | Bathroom | 2.08 m | 2.12 m | 2.08 m x 2.12 m |
| Main Level | Bathroom | 1.82 m | 1.82 m | 1.82 m x 1.82 m |
https://www.realtor.ca/real-estate/28865157/359337-grey-road-15-meaford-meaford
Wanda Westover
Broker
250-10th Street West
Owen Sound, Ontario N4K 3R3
Lisa Dren
Salesperson
250-10th Street West
Owen Sound, Ontario N4K 3R3
Scott Crowther
Salesperson
250-10th Street West
Owen Sound, Ontario N4K 3R3

