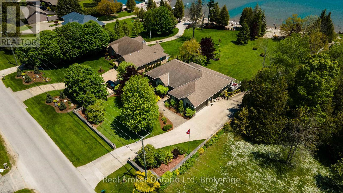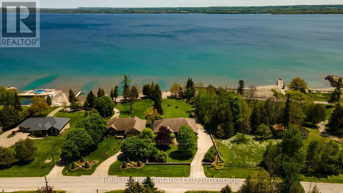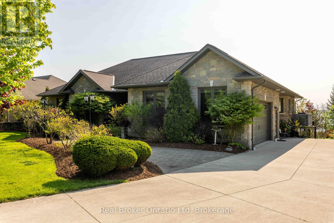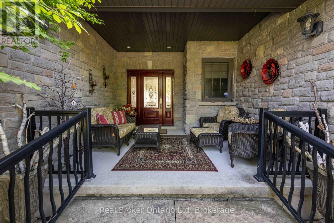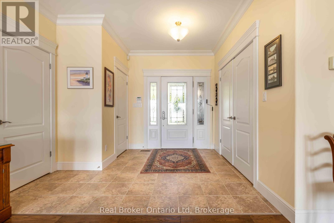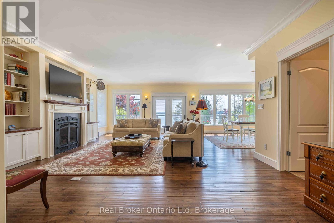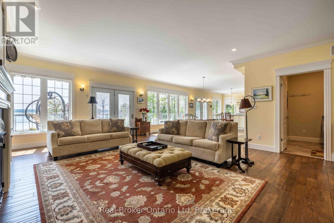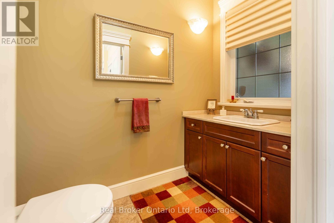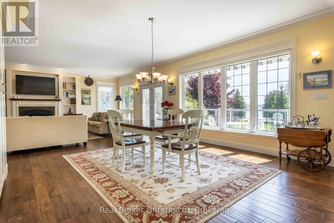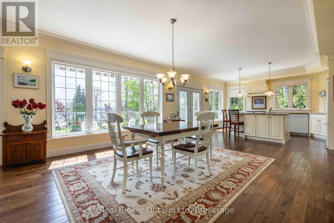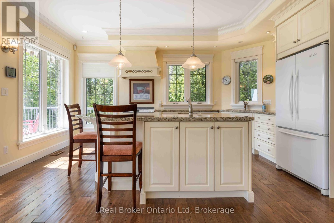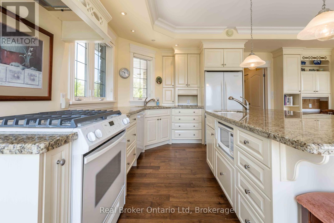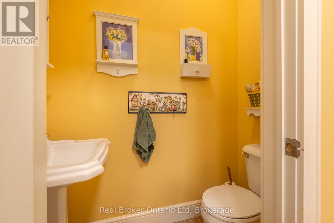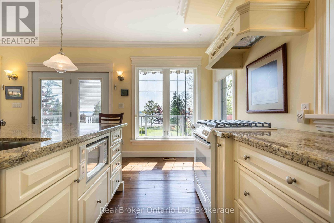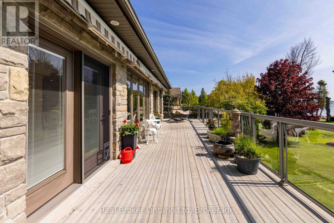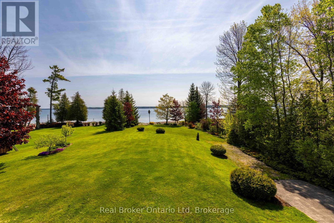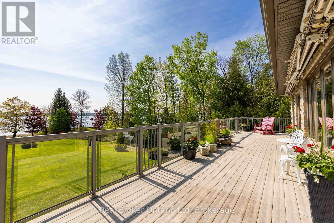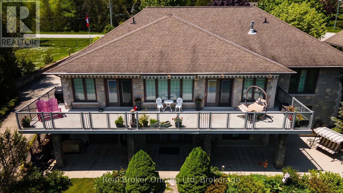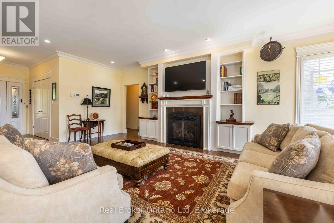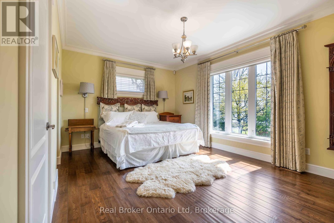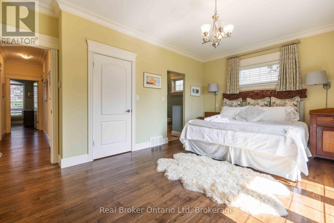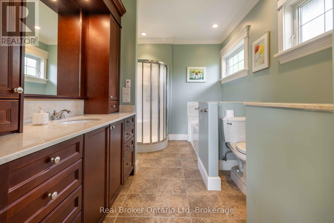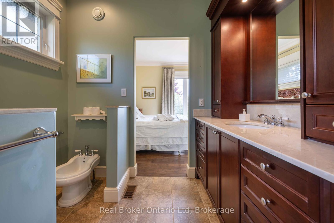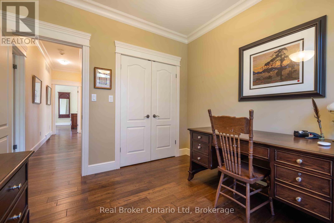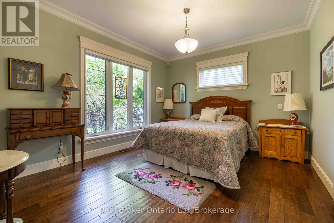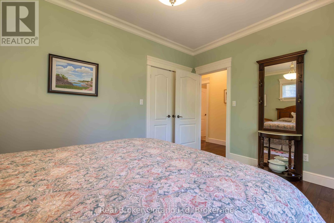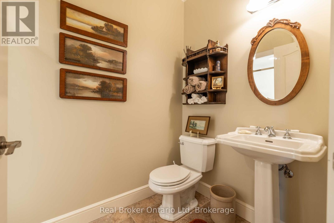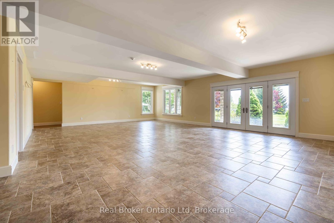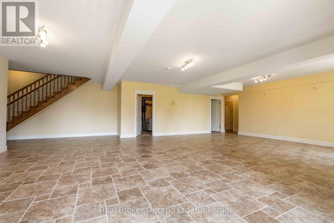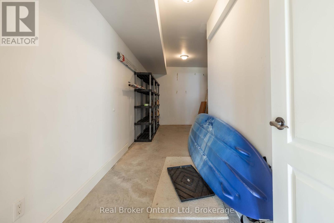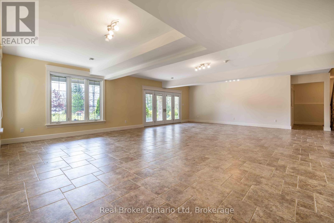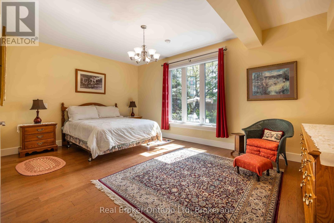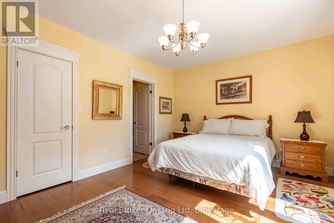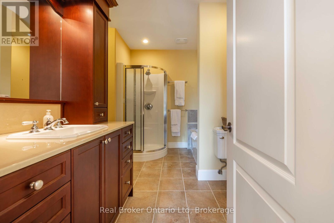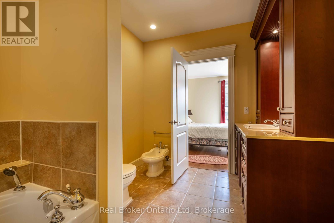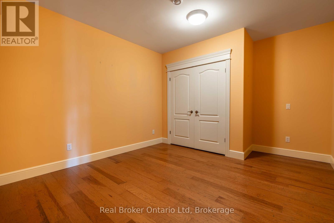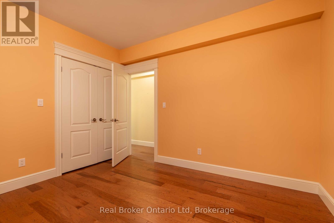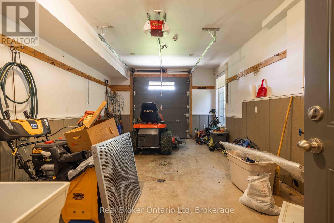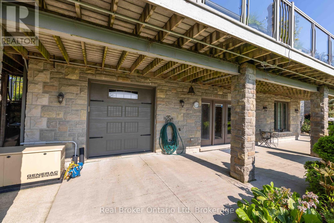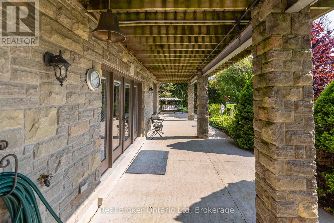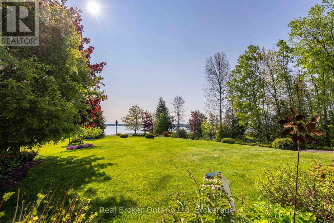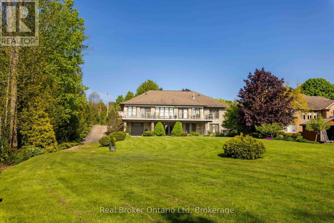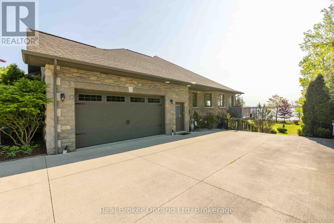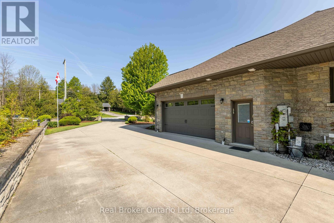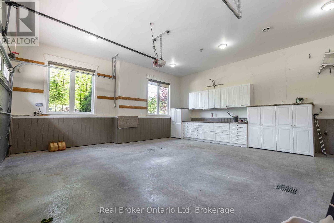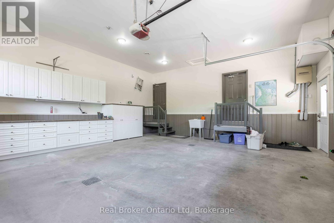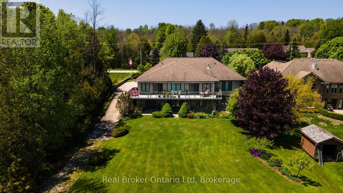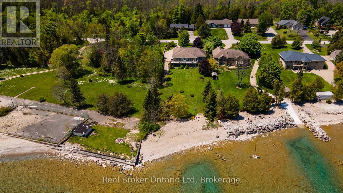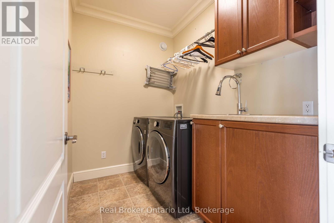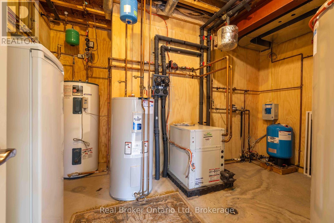361 Balmy Beach Road Georgian Bluffs, Ontario N4K 5N4
$2,500,000
Welcome to Balmy Beach living at its finest. This exceptional 2006-built home boasts over 4,400 square feet of finished space, with Georgian Bay views that steal the show from nearly every room. Thoughtfully designed to offer both elegance and flexibility, the layout is a blank canvas whether you're envisioning a yoga studio, an in-law suite, or the ultimate entertaining zone in the sprawling lower level.Set in one of the areas most prestigious neighbourhoods, this home combines comfort, scale, and breathtaking surroundings in a way thats hard to match. Its not just packed with features, its built to elevate your everyday. There's way too much to cram in just a few lines. Come and experience how it fits your life, flawlessly. Private showings now available by appointment. (id:63008)
Property Details
| MLS® Number | X12403583 |
| Property Type | Single Family |
| Community Name | Georgian Bluffs |
| Easement | None |
| ParkingSpaceTotal | 6 |
| ViewType | View Of Water, Direct Water View |
| WaterFrontType | Waterfront |
Building
| BathroomTotal | 5 |
| BedroomsAboveGround | 3 |
| BedroomsBelowGround | 1 |
| BedroomsTotal | 4 |
| Age | 16 To 30 Years |
| Amenities | Fireplace(s) |
| Appliances | Central Vacuum, Dishwasher, Dryer, Stove, Washer, Refrigerator |
| ArchitecturalStyle | Bungalow |
| BasementDevelopment | Finished |
| BasementType | Full (finished) |
| ConstructionStyleAttachment | Detached |
| CoolingType | Central Air Conditioning |
| ExteriorFinish | Stone |
| FireplacePresent | Yes |
| FireplaceTotal | 1 |
| FoundationType | Poured Concrete |
| HalfBathTotal | 2 |
| HeatingFuel | Electric, Other |
| HeatingType | Heat Pump, Not Known |
| StoriesTotal | 1 |
| SizeInterior | 2000 - 2500 Sqft |
| Type | House |
| UtilityPower | Generator |
| UtilityWater | Municipal Water |
Parking
| Attached Garage | |
| Garage |
Land
| AccessType | Public Road |
| Acreage | No |
| Sewer | Septic System |
| SizeDepth | 314 Ft ,9 In |
| SizeFrontage | 107 Ft ,6 In |
| SizeIrregular | 107.5 X 314.8 Ft |
| SizeTotalText | 107.5 X 314.8 Ft |
| ZoningDescription | R-5 |
Rooms
| Level | Type | Length | Width | Dimensions |
|---|---|---|---|---|
| Lower Level | Recreational, Games Room | 6.74 m | 9.39 m | 6.74 m x 9.39 m |
| Lower Level | Bedroom 3 | 3.38 m | 5.24 m | 3.38 m x 5.24 m |
| Lower Level | Office | 3.54 m | 3.29 m | 3.54 m x 3.29 m |
| Lower Level | Other | 6.77 m | 2.93 m | 6.77 m x 2.93 m |
| Lower Level | Other | 5.61 m | 3.69 m | 5.61 m x 3.69 m |
| Main Level | Bedroom | 3.08 m | 3.04 m | 3.08 m x 3.04 m |
| Main Level | Bathroom | 1.8 m | 0.65 m | 1.8 m x 0.65 m |
| Main Level | Other | 7.04 m | 6.74 m | 7.04 m x 6.74 m |
| Main Level | Bedroom 2 | 3.63 m | 4.15 m | 3.63 m x 4.15 m |
| Main Level | Bathroom | 1.83 m | 1.25 m | 1.83 m x 1.25 m |
| Main Level | Primary Bedroom | 3.38 m | 5.3 m | 3.38 m x 5.3 m |
| Main Level | Laundry Room | 1.8 m | 2.5 m | 1.8 m x 2.5 m |
| Main Level | Bathroom | 2.35 m | 1.34 m | 2.35 m x 1.34 m |
| Main Level | Living Room | 6.98 m | 4.69 m | 6.98 m x 4.69 m |
| Main Level | Dining Room | 4.45 m | 4.91 m | 4.45 m x 4.91 m |
| Main Level | Kitchen | 5.06 m | 3.05 m | 5.06 m x 3.05 m |
| Main Level | Foyer | 3.05 m | 3.23 m | 3.05 m x 3.23 m |
Utilities
| Cable | Available |
| Electricity | Available |
https://www.realtor.ca/real-estate/28862376/361-balmy-beach-road-georgian-bluffs-georgian-bluffs
Brandon Vanderschot
Broker
1095 1st Ave West
Owen Sound, Ontario N4K 4K7

