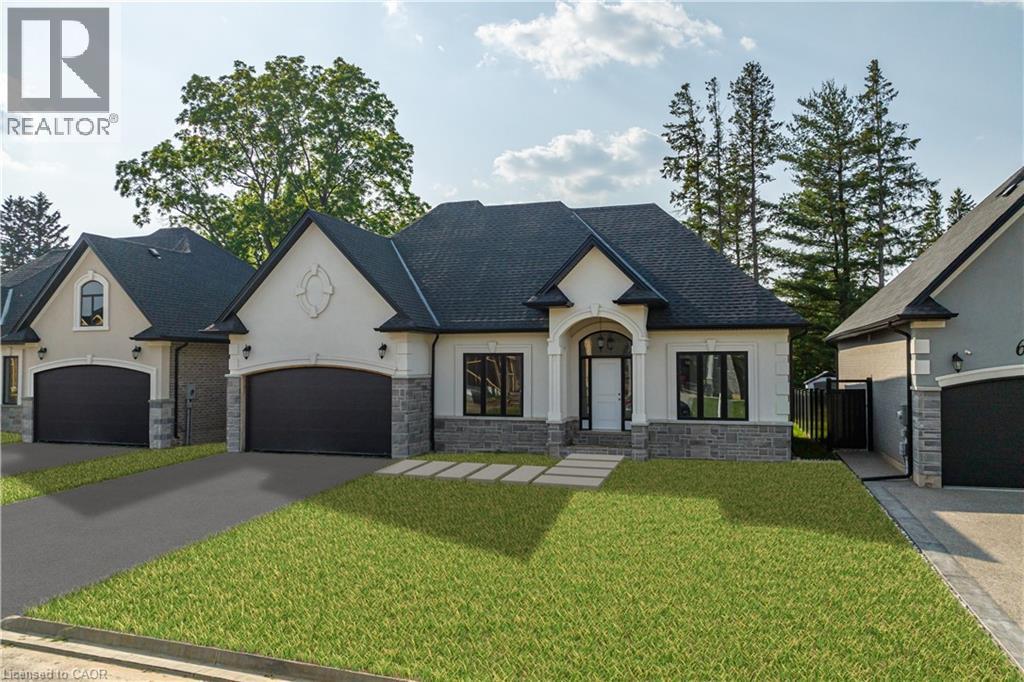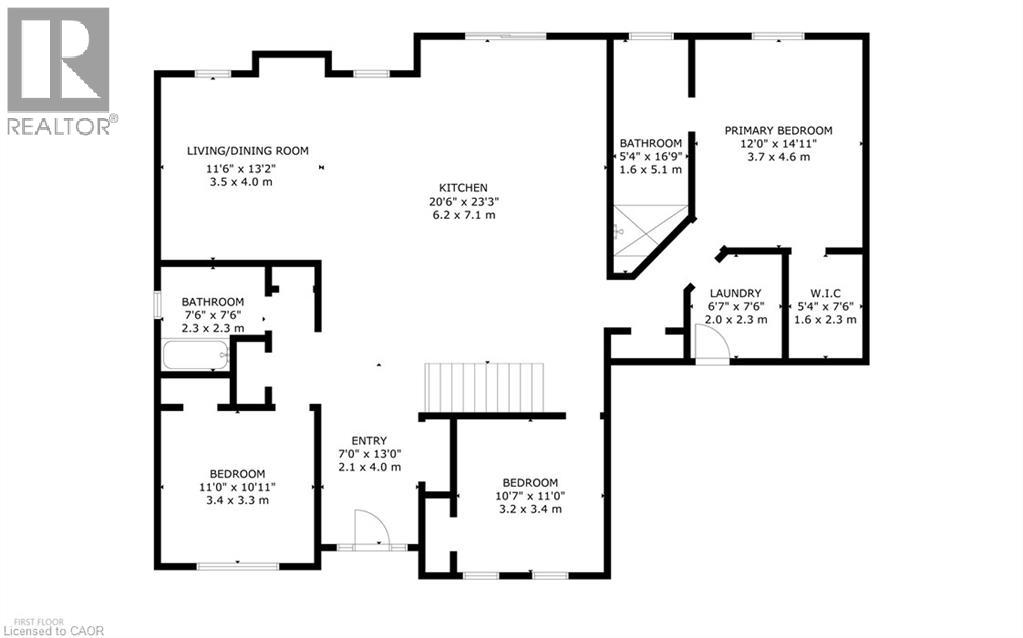53 Cesar Place Ancaster, Ontario L9G 0G3
$1,499,999
PRIVATE LENDING AVAILABLE BY THE BUILDER. 2.5% INTEREST, 10% DOWN. FULLY OPEN Brand New bungalow homes on Executive lots in the Heart of Ancaster, tucked away on a safe & quiet cul de sac road. This particular bungalow holds 1650 sf. with 3 beds, open living space and 2 baths with main floor laundry for easy living_ Loaded with pot lights, granite/quartz counter tops, and hardwood flooring of your choice. Take this opportunity to be the first owner of this home and make it your own! Seconds to Hwy Access, all amenities & restaurants. All Room sizes are approx., Changes have been made to floor plan layout. Built and can be shown. (id:63008)
Property Details
| MLS® Number | 40769812 |
| Property Type | Single Family |
| AmenitiesNearBy | Playground, Public Transit, Schools, Shopping |
| EquipmentType | Water Heater |
| Features | Cul-de-sac, Southern Exposure, Balcony, Crushed Stone Driveway, No Pet Home |
| ParkingSpaceTotal | 4 |
| RentalEquipmentType | Water Heater |
| StorageType | Locker |
Building
| BathroomTotal | 2 |
| BedroomsAboveGround | 2 |
| BedroomsTotal | 2 |
| Appliances | Central Vacuum - Roughed In |
| ArchitecturalStyle | Bungalow |
| BasementDevelopment | Unfinished |
| BasementType | Full (unfinished) |
| ConstructionStyleAttachment | Detached |
| CoolingType | Central Air Conditioning |
| ExteriorFinish | Stone, Stucco |
| FireplacePresent | Yes |
| FireplaceTotal | 1 |
| HeatingType | Forced Air |
| StoriesTotal | 1 |
| SizeInterior | 1650 Sqft |
| Type | House |
| UtilityWater | Municipal Water |
Parking
| Attached Garage |
Land
| AccessType | Road Access, Highway Nearby |
| Acreage | No |
| LandAmenities | Playground, Public Transit, Schools, Shopping |
| Sewer | Municipal Sewage System |
| SizeDepth | 112 Ft |
| SizeFrontage | 60 Ft |
| SizeTotalText | Under 1/2 Acre |
| ZoningDescription | R1 |
Rooms
| Level | Type | Length | Width | Dimensions |
|---|---|---|---|---|
| Main Level | Dining Room | 11'6'' x 13'2'' | ||
| Main Level | Bedroom | 11'0'' x 11'1'' | ||
| Main Level | Family Room | 18'11'' x 13'2'' | ||
| Main Level | Kitchen | 13'4'' x 17'2'' | ||
| Main Level | Laundry Room | 6'6'' x 7'6'' | ||
| Main Level | Primary Bedroom | 11'11'' x 15'9'' | ||
| Main Level | 4pc Bathroom | 5'5'' x 16'8'' | ||
| Main Level | 4pc Bathroom | 7'3'' x 7'6'' |
https://www.realtor.ca/real-estate/28862583/53-cesar-place-ancaster
Jill Latimer
Salesperson
Unit 101 1595 Upper James St.
Hamilton, Ontario L9B 0H7
Savannah Toscani
Salesperson
1595 Upper James St Unit 4b
Hamilton, Ontario L9B 0H7




