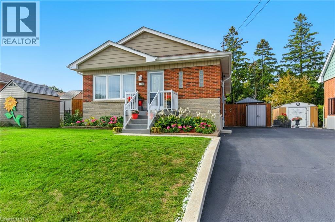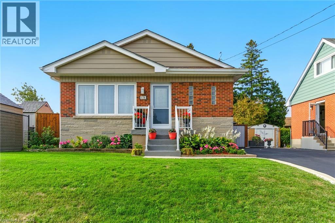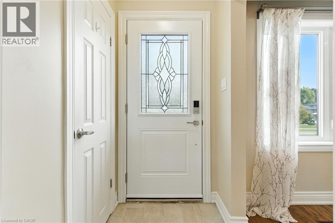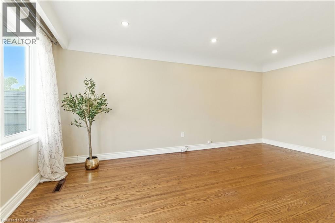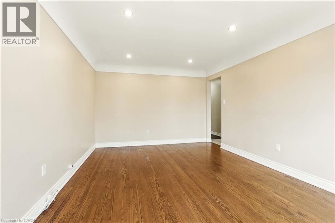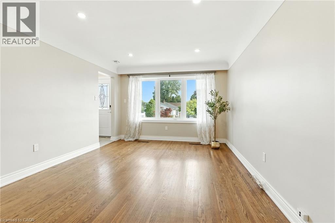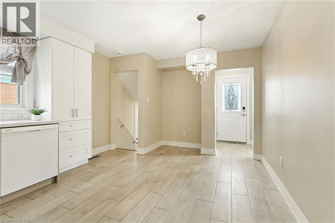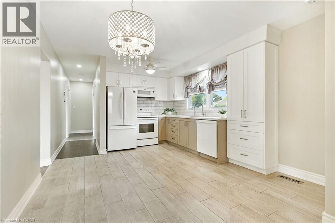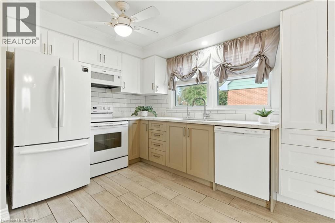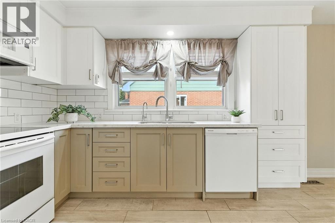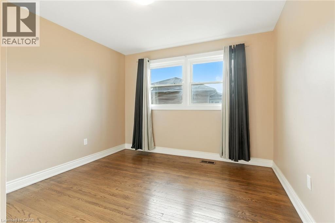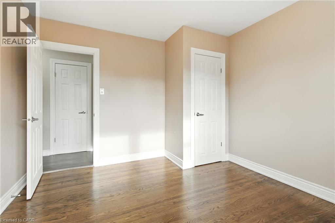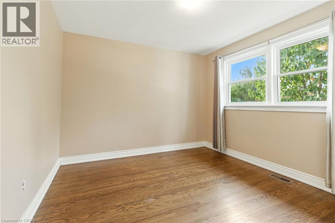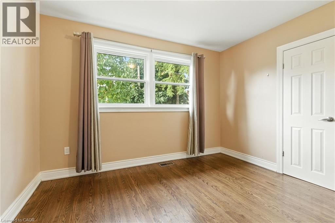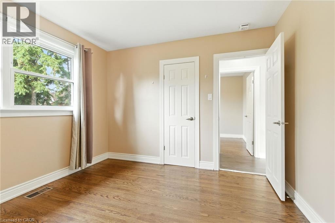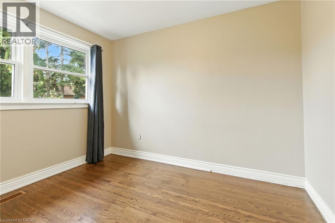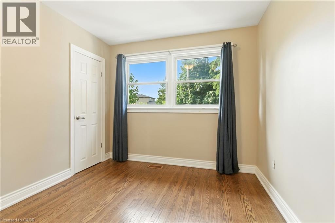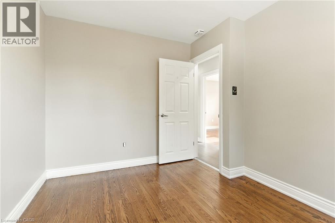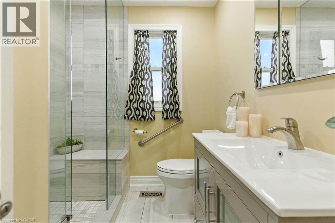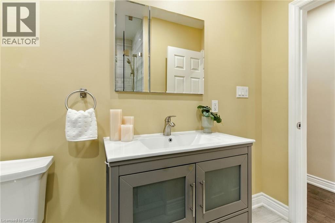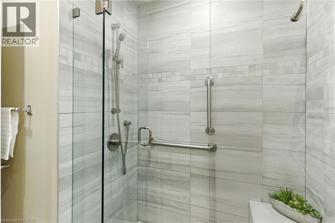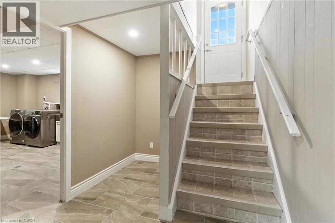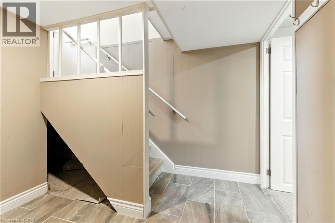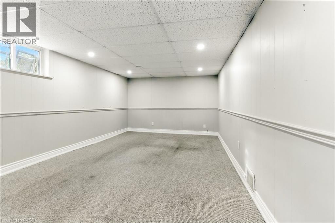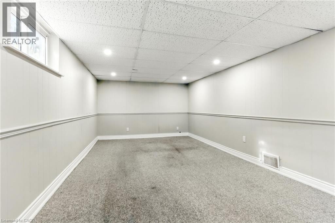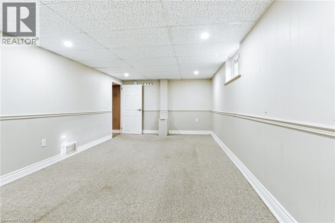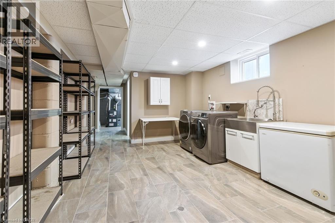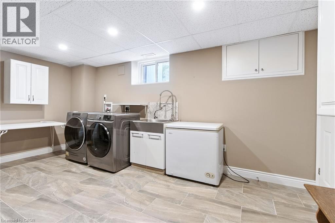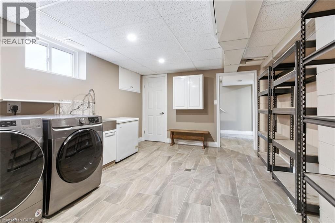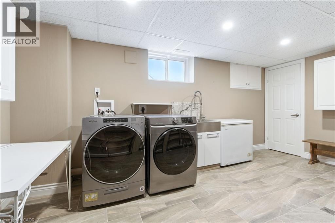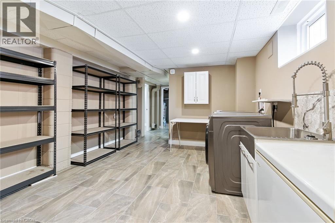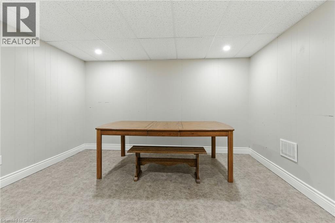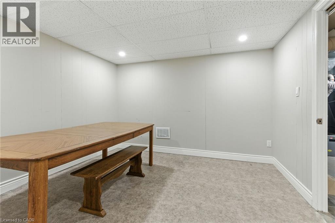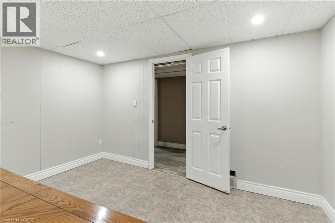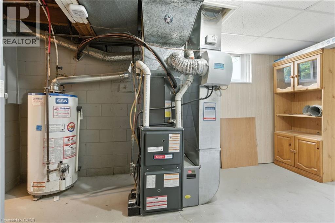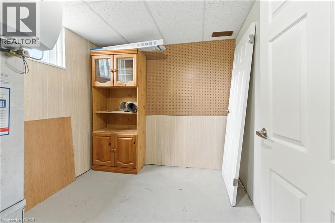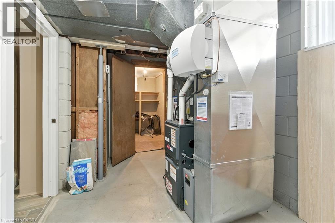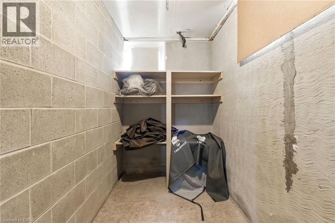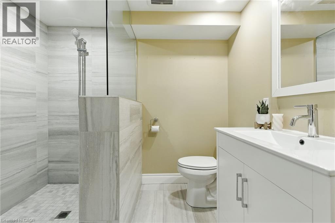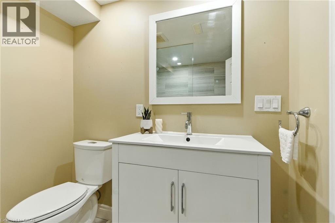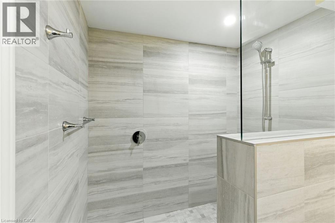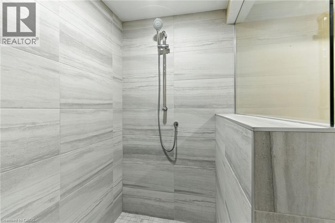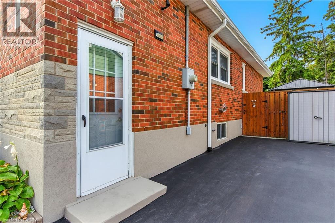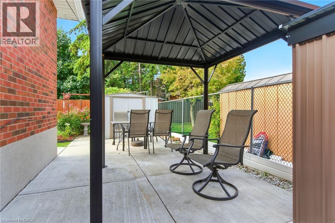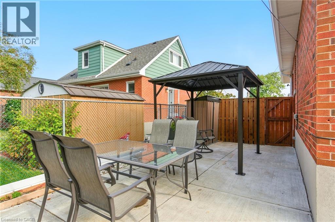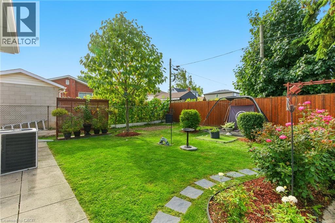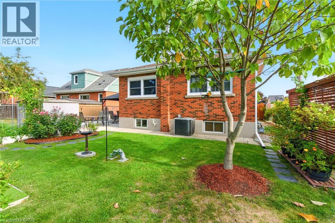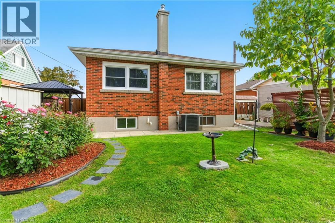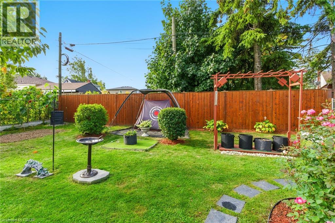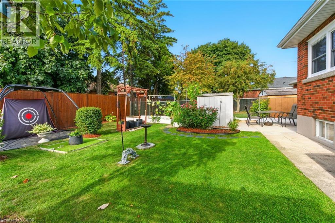174 Broker Drive Hamilton, Ontario L8T 2C1
$699,900
Welcome to this beautifully updated 3-bedroom, 2-bath bungalow on the Hamilton Mountain in the sought-after Huntington neighbourhood. Perfectly situated near scenic parks and the stunning Mountain Brow, this home offers both convenience and lifestyle. Over the years, it has been thoughtfully upgraded with newer windows, doors, roof, modern kitchen, and updated flooring, giving it a fresh and inviting feel. The spacious layout provides comfortable living, while the bungalow design offers ease of access and functionality. Whether you’re a first-time buyer, downsizing, or looking for a family-friendly location, this home is a fantastic opportunity to move into one of Hamilton’s most desirable communities. (id:63008)
Property Details
| MLS® Number | 40769946 |
| Property Type | Single Family |
| AmenitiesNearBy | Park, Public Transit, Schools, Shopping |
| EquipmentType | Furnace, Water Heater |
| ParkingSpaceTotal | 3 |
| RentalEquipmentType | Furnace, Water Heater |
Building
| BathroomTotal | 2 |
| BedroomsAboveGround | 3 |
| BedroomsTotal | 3 |
| Appliances | Dishwasher, Dryer, Microwave, Refrigerator, Stove, Washer |
| ArchitecturalStyle | Raised Bungalow |
| BasementDevelopment | Finished |
| BasementType | Full (finished) |
| ConstructionStyleAttachment | Detached |
| CoolingType | Central Air Conditioning |
| ExteriorFinish | Brick, Stone |
| FireProtection | Smoke Detectors, Alarm System, Security System |
| HeatingFuel | Natural Gas |
| HeatingType | Forced Air |
| StoriesTotal | 1 |
| SizeInterior | 1845 Sqft |
| Type | House |
| UtilityWater | Municipal Water |
Land
| AccessType | Road Access, Highway Access |
| Acreage | No |
| LandAmenities | Park, Public Transit, Schools, Shopping |
| LandscapeFeatures | Landscaped |
| Sewer | Municipal Sewage System |
| SizeDepth | 100 Ft |
| SizeFrontage | 40 Ft |
| SizeTotalText | Under 1/2 Acre |
| ZoningDescription | R1 |
Rooms
| Level | Type | Length | Width | Dimensions |
|---|---|---|---|---|
| Basement | Utility Room | 15'0'' x 8'0'' | ||
| Basement | Laundry Room | 11'11'' x 24'0'' | ||
| Basement | 3pc Bathroom | Measurements not available | ||
| Basement | Office | 11'3'' x 12'4'' | ||
| Basement | Recreation Room | 11'3'' x 21'2'' | ||
| Main Level | Bedroom | 9'1'' x 10'9'' | ||
| Main Level | Bedroom | 11'4'' x 10'7'' | ||
| Main Level | Primary Bedroom | 11'4'' x 10'9'' | ||
| Main Level | 3pc Bathroom | Measurements not available | ||
| Main Level | Kitchen | 11'10'' x 9'4'' | ||
| Main Level | Dining Room | 11'10'' x 8'11'' | ||
| Main Level | Living Room | 11'4'' x 18'0'' |
https://www.realtor.ca/real-estate/28863417/174-broker-drive-hamilton
Rod Frank
Salesperson
#101b-1595 Upper James Street
Hamilton, Ontario L9B 0H7
Joseph Giovinazzo
Salesperson
#101b-1595 Upper James Street
Hamilton, Ontario L9B 0H7

