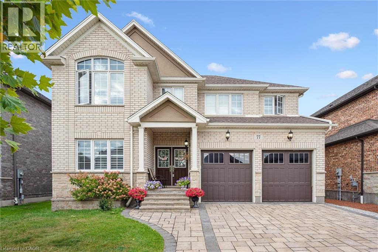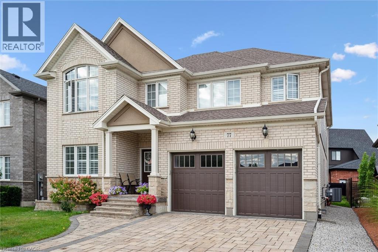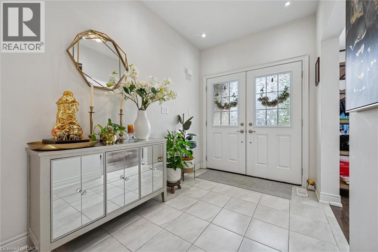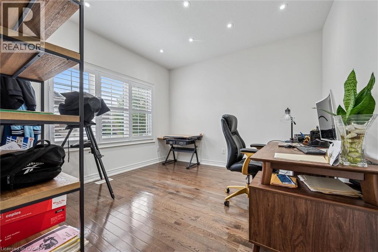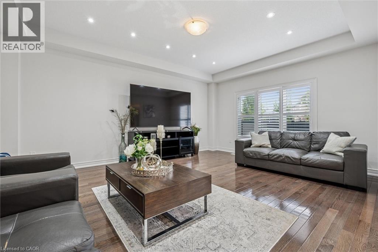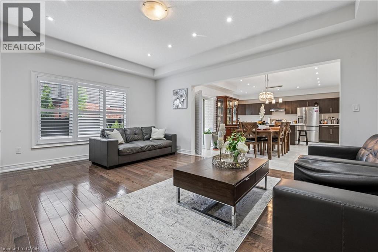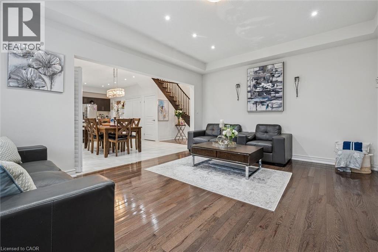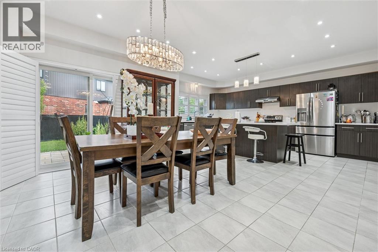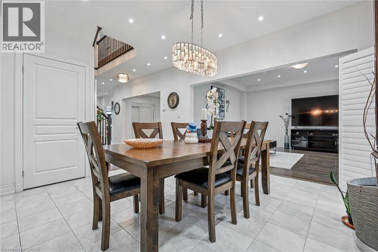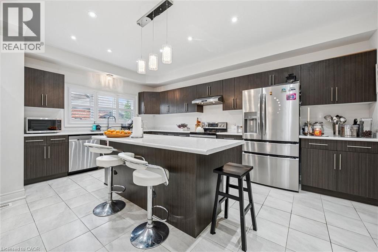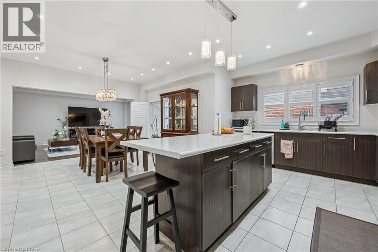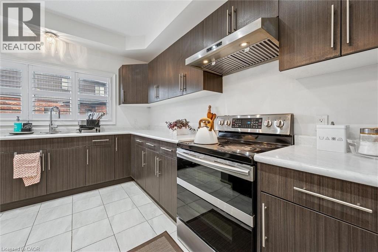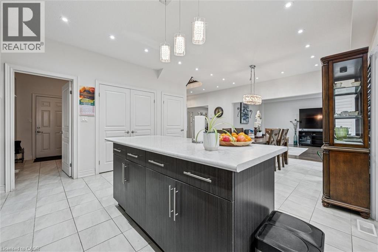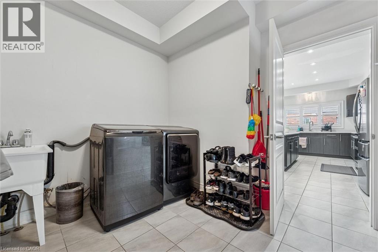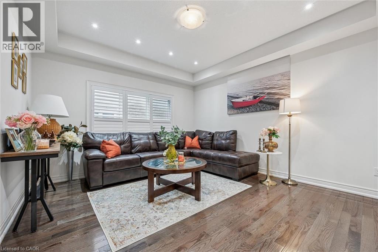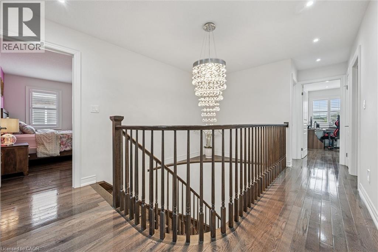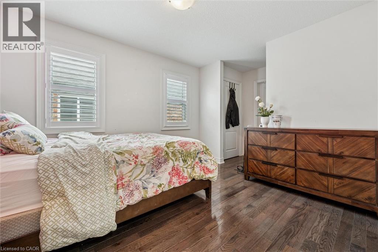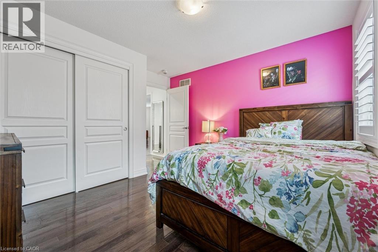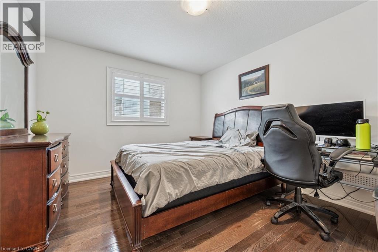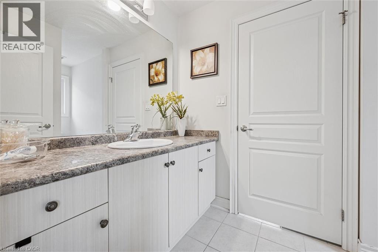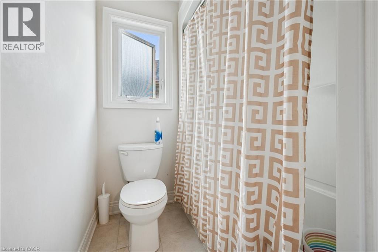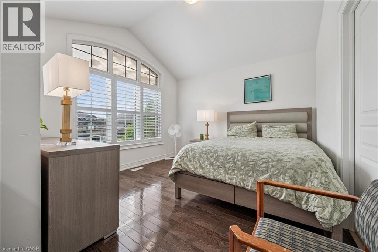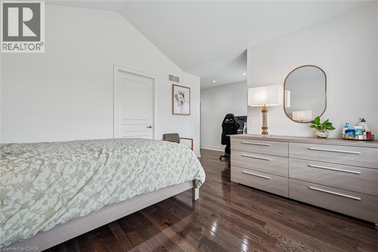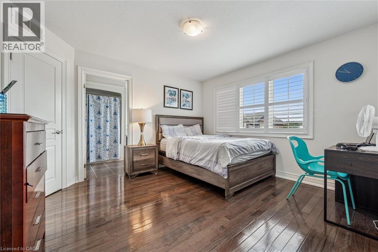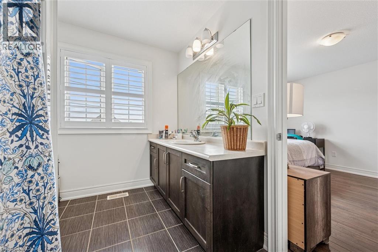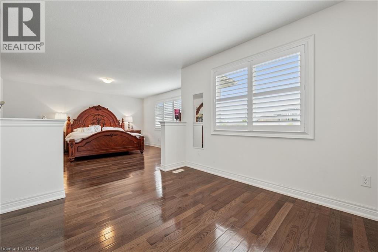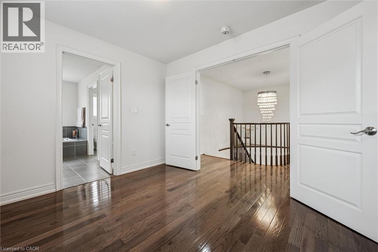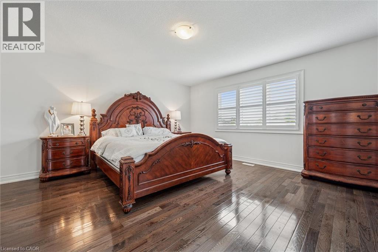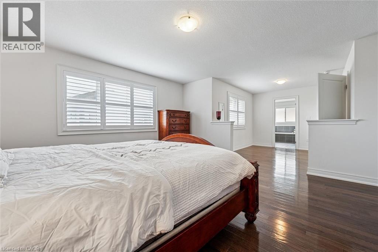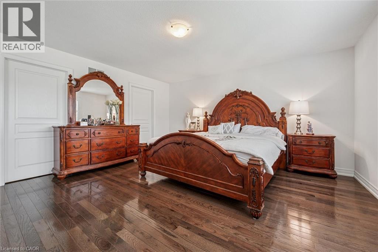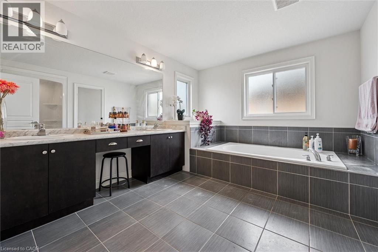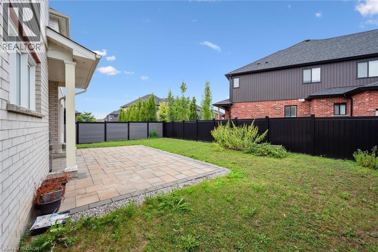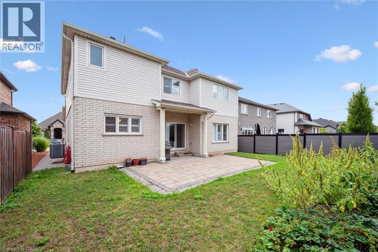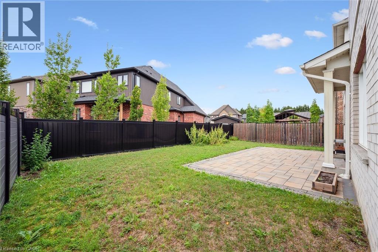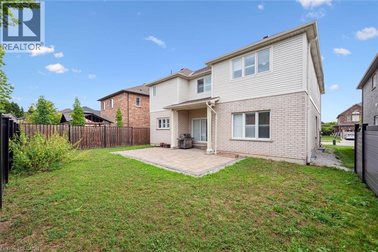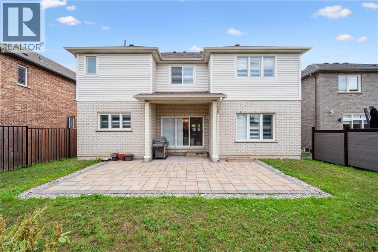77 Eaglecrest Street Kitchener, Ontario N2K 4K1
$1,549,000
Welcome to 77 Eaglecrest Street, an executive residence that defines luxury living in one of Kitchener’s most desirable communities. This stunning home features 5 spacious bedrooms and 4 bathrooms, including 3 full baths on the upper level, along with a main-floor office designed for today’s lifestyle. The open-concept layout, oversized windows, and elegant finishes create a bright and inviting atmosphere, while the gourmet kitchen, interlock driveway, and beautifully landscaped rear yard enhance both function and style. Perfectly situated near the Grand River, scenic trails, shopping malls, and with easy highway access, this property offers the ultimate blend of sophistication, comfort, and convenience. (id:63008)
Property Details
| MLS® Number | 40767190 |
| Property Type | Single Family |
| AmenitiesNearBy | Park, Schools |
| CommunityFeatures | Quiet Area, School Bus |
| EquipmentType | Water Heater |
| Features | Ravine, Conservation/green Belt, Sump Pump, Automatic Garage Door Opener |
| ParkingSpaceTotal | 4 |
| RentalEquipmentType | Water Heater |
Building
| BathroomTotal | 4 |
| BedroomsAboveGround | 5 |
| BedroomsTotal | 5 |
| Appliances | Dishwasher, Dryer, Refrigerator, Stove, Washer, Hood Fan, Garage Door Opener |
| ArchitecturalStyle | 2 Level |
| BasementDevelopment | Unfinished |
| BasementType | Full (unfinished) |
| ConstructionStyleAttachment | Detached |
| CoolingType | Central Air Conditioning |
| ExteriorFinish | Brick, Brick Veneer, Concrete, Vinyl Siding |
| HalfBathTotal | 1 |
| HeatingType | Forced Air |
| StoriesTotal | 2 |
| SizeInterior | 3369 Sqft |
| Type | House |
| UtilityWater | Municipal Water |
Parking
| Attached Garage |
Land
| AccessType | Highway Access |
| Acreage | No |
| LandAmenities | Park, Schools |
| Sewer | Municipal Sewage System |
| SizeDepth | 99 Ft |
| SizeFrontage | 50 Ft |
| SizeTotalText | Under 1/2 Acre |
| ZoningDescription | R-6 |
Rooms
| Level | Type | Length | Width | Dimensions |
|---|---|---|---|---|
| Second Level | Bonus Room | 10'10'' x 9'8'' | ||
| Second Level | 4pc Bathroom | 11'8'' x 5'7'' | ||
| Second Level | 4pc Bathroom | 7'5'' x 10'7'' | ||
| Second Level | Bedroom | 12'6'' x 15'9'' | ||
| Second Level | Bedroom | 11'10'' x 12'11'' | ||
| Second Level | Bedroom | 14'11'' x 11'0'' | ||
| Second Level | Bedroom | 11'7'' x 11'6'' | ||
| Second Level | Primary Bedroom | 15'6'' x 15'6'' | ||
| Second Level | Full Bathroom | 12'3'' x 13'9'' | ||
| Main Level | Living Room | 114'3'' x 13'0'' | ||
| Main Level | Office | 11'9'' x 11'10'' | ||
| Main Level | Laundry Room | 12'0'' x 9'10'' | ||
| Main Level | Kitchen | 12'0'' x 17'10'' | ||
| Main Level | Foyer | 6'11'' x 12'1'' | ||
| Main Level | Family Room | 14'3'' x 18'1'' | ||
| Main Level | Dining Room | 11'5'' x 13'11'' | ||
| Main Level | 2pc Bathroom | Measurements not available |
https://www.realtor.ca/real-estate/28861387/77-eaglecrest-street-kitchener
Ryan Shi
Salesperson
71 Weber Street E., Unit B
Kitchener, Ontario N2H 1C6

