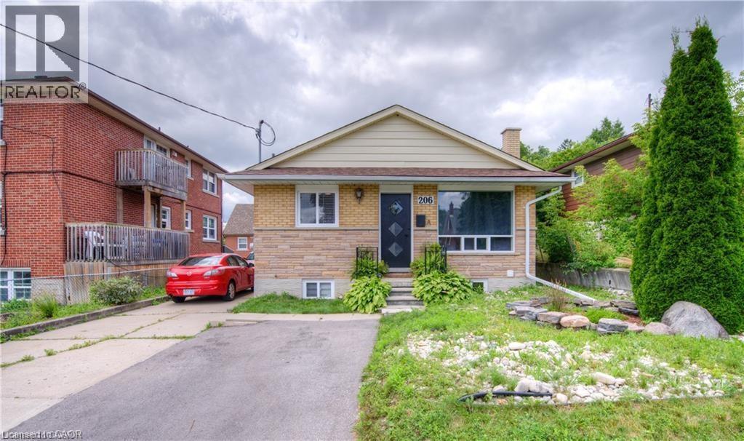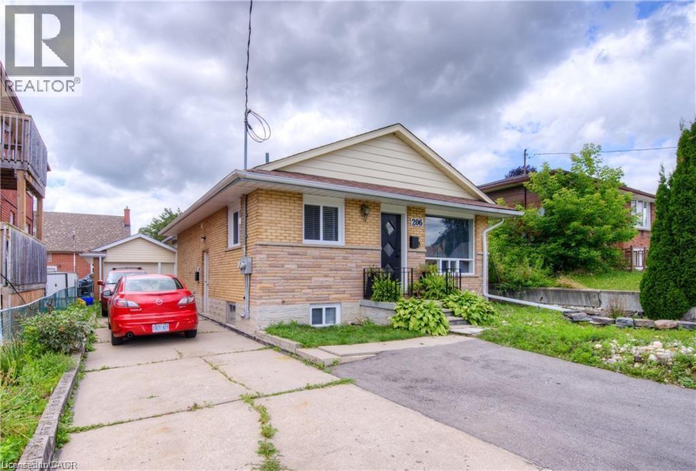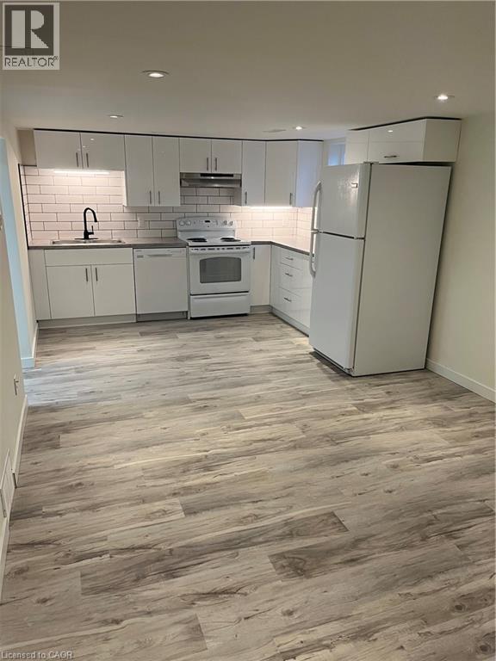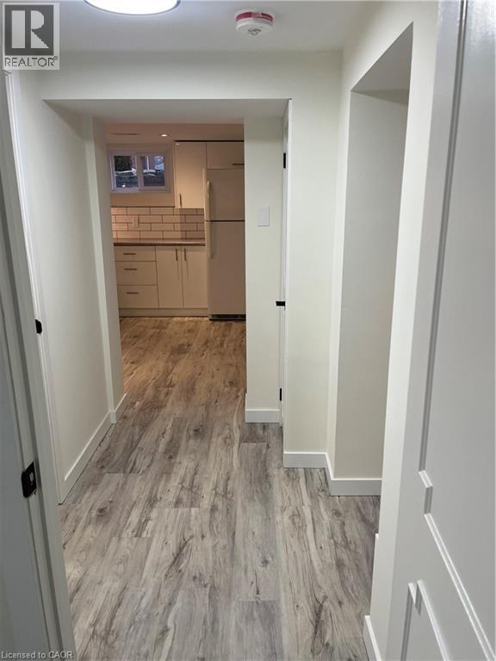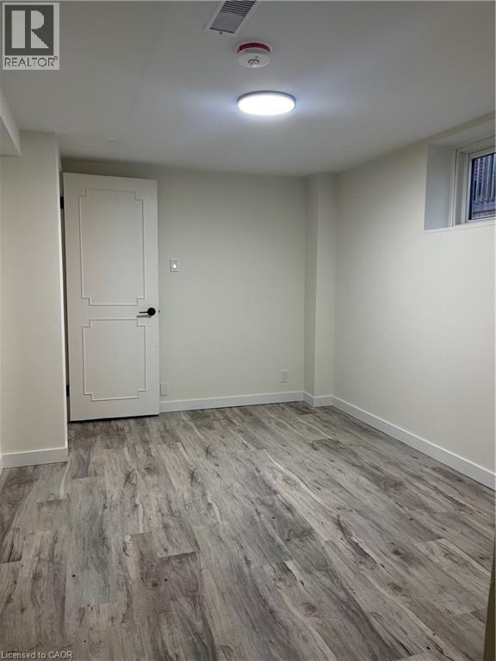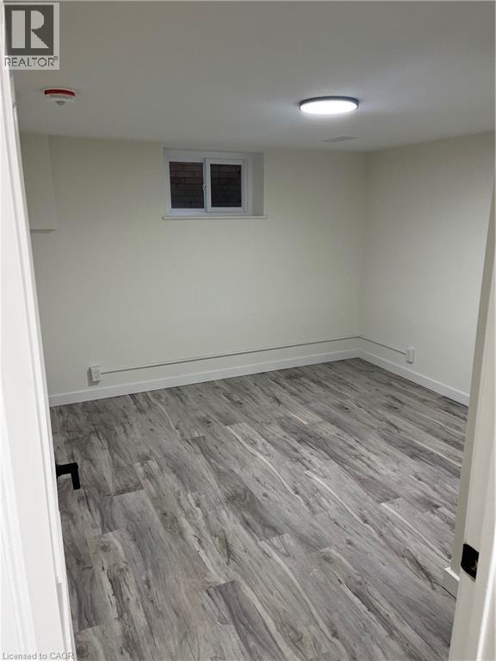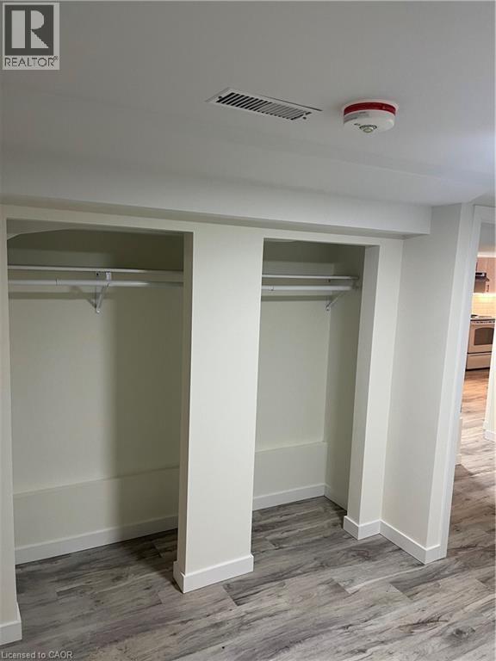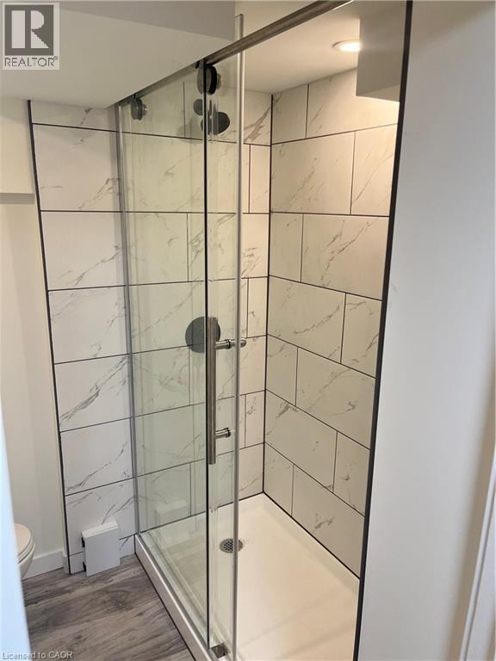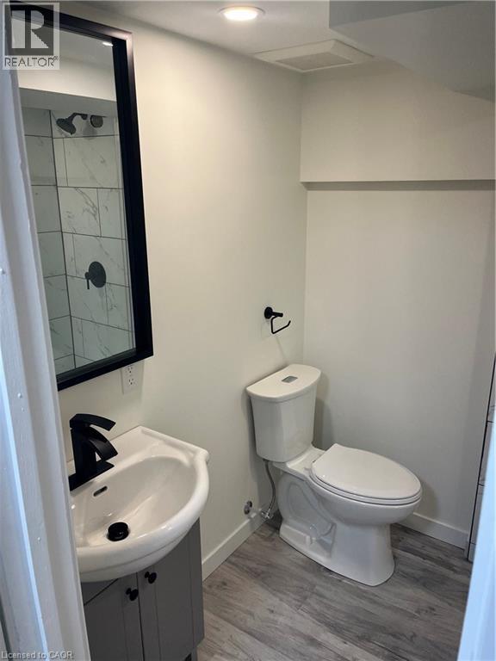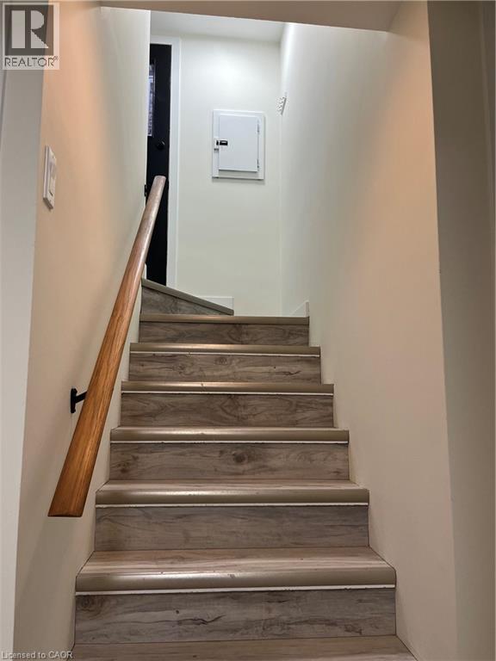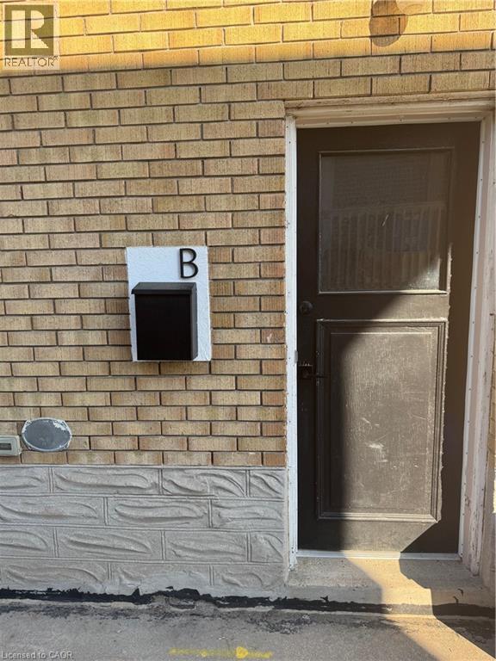206 Lorne Avenue Unit# B Kitchener, Ontario N2M 3Y7
$1,900 MonthlyHeat, Water
Welcome to 206 Lorne Avenue, right in the heart of Forest Hill! This inviting 2 bedroom, 1 bathroom home is packed with charm, featuring a functional layout, a 3-piece bath, a kitchen with plenty of storage, and a cozy living room perfect for unwinding at the end of the day. With heat and water included and parking for one car, this rental is as convenient as it is comfortable. Located just minutes from the Conestoga Parkway, St. Mary’s Hospital, beautiful parks, great schools, the Iron Horse Trail, shopping, public transit, and more, this unit is the perfect place to call home. Don’t miss out, book your private tour today! (id:63008)
Property Details
| MLS® Number | 40769768 |
| Property Type | Single Family |
| AmenitiesNearBy | Hospital, Park, Place Of Worship, Public Transit, Shopping |
| Features | Crushed Stone Driveway, Sump Pump |
| ParkingSpaceTotal | 1 |
Building
| BathroomTotal | 1 |
| BedroomsBelowGround | 2 |
| BedroomsTotal | 2 |
| ArchitecturalStyle | Bungalow |
| BasementDevelopment | Finished |
| BasementType | Full (finished) |
| ConstructedDate | 1962 |
| ConstructionStyleAttachment | Detached |
| CoolingType | Central Air Conditioning |
| ExteriorFinish | Aluminum Siding, Brick |
| FoundationType | Poured Concrete |
| HeatingFuel | Natural Gas |
| HeatingType | Forced Air |
| StoriesTotal | 1 |
| SizeInterior | 1000 Sqft |
| Type | House |
| UtilityWater | Municipal Water |
Land
| Acreage | No |
| LandAmenities | Hospital, Park, Place Of Worship, Public Transit, Shopping |
| Sewer | Municipal Sewage System |
| SizeFrontage | 45 Ft |
| SizeTotalText | Unknown |
| ZoningDescription | R2b |
Rooms
| Level | Type | Length | Width | Dimensions |
|---|---|---|---|---|
| Basement | 3pc Bathroom | Measurements not available | ||
| Basement | Kitchen | 220'0'' x 11'0'' | ||
| Basement | Bedroom | 11'0'' x 9'0'' | ||
| Basement | Bedroom | 8'5'' x 11'5'' |
https://www.realtor.ca/real-estate/28861967/206-lorne-avenue-unit-b-kitchener
Matthew Fierling
Broker of Record
196 Victoria St. S.,
Kitchener, Ontario N2G 2B9

