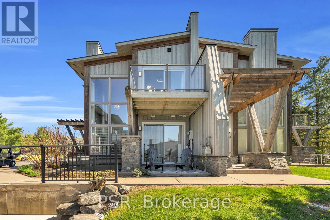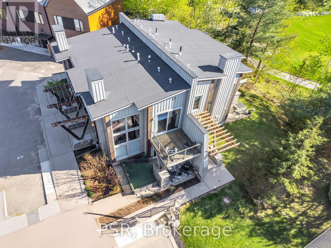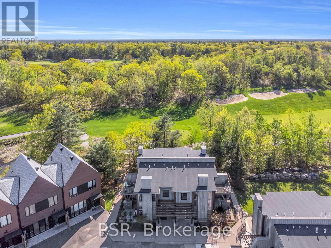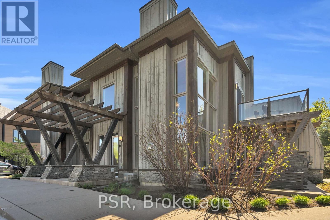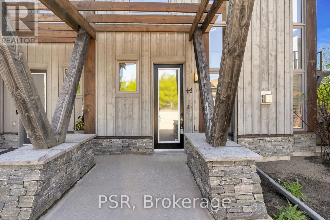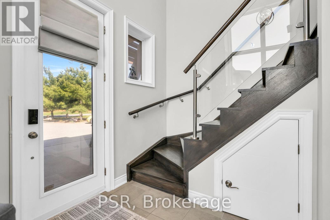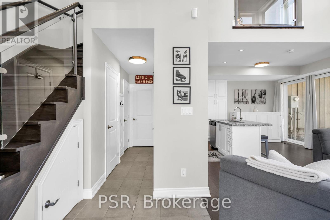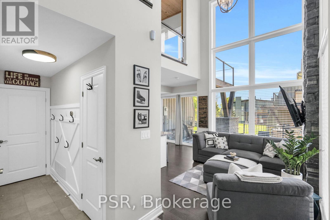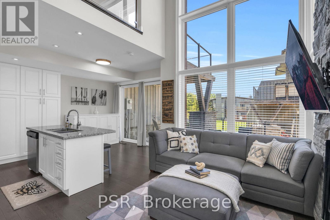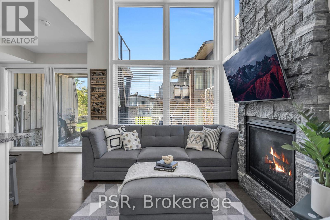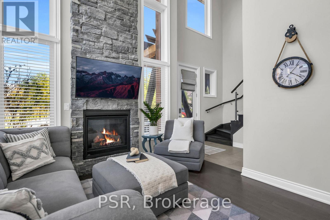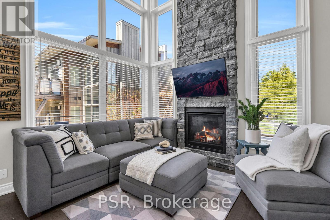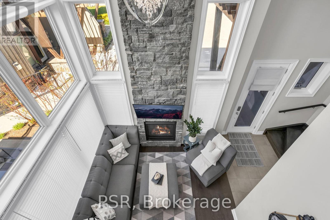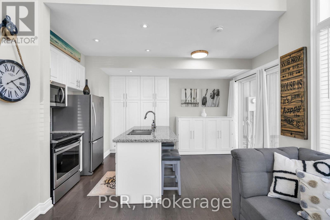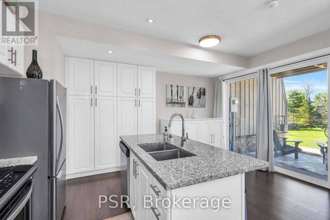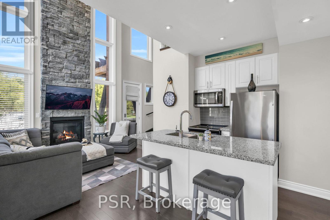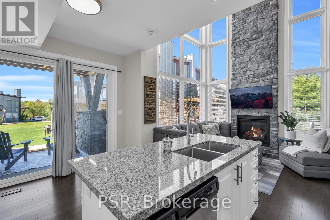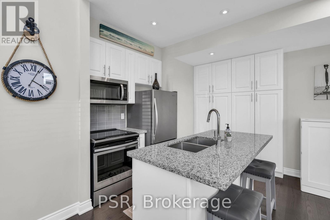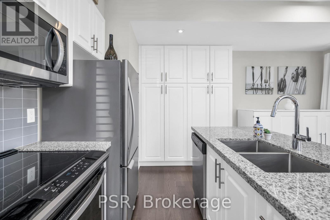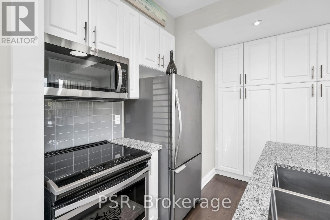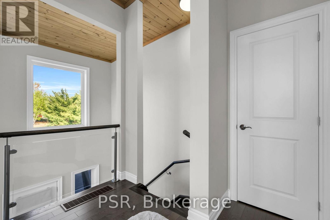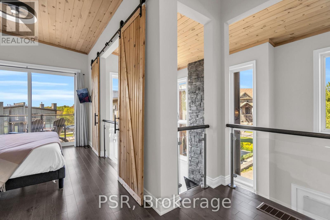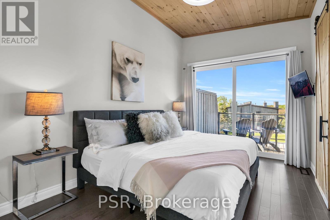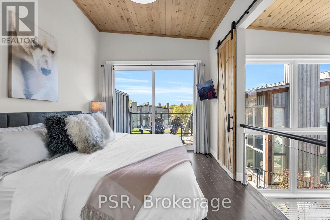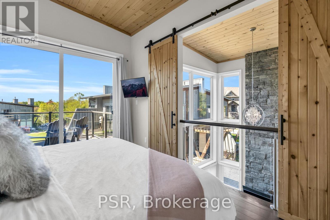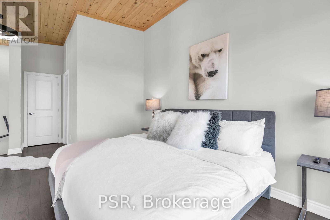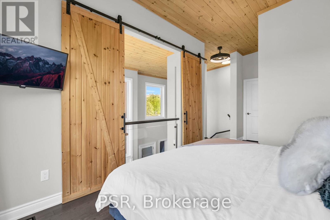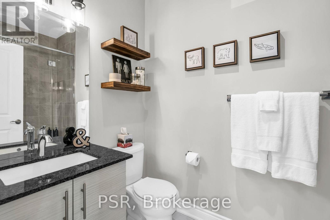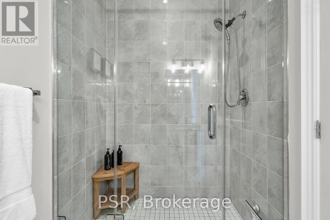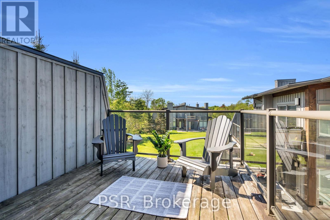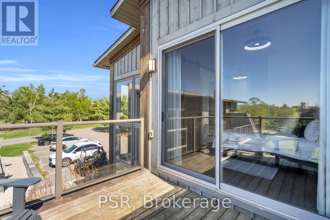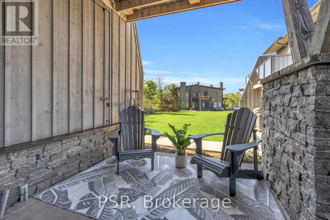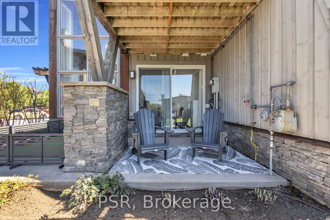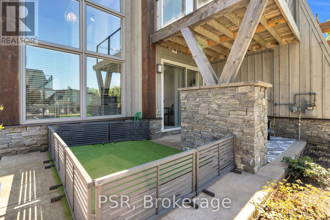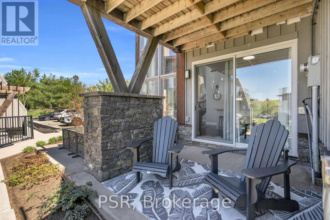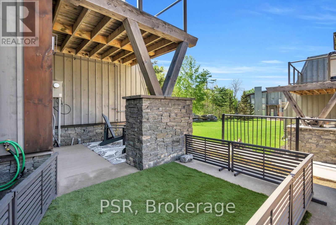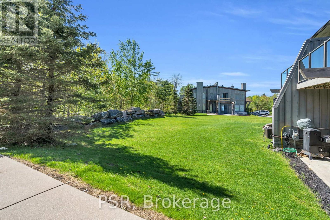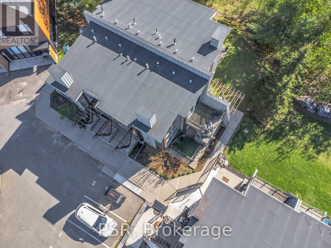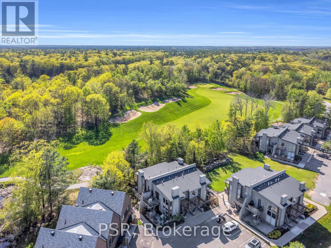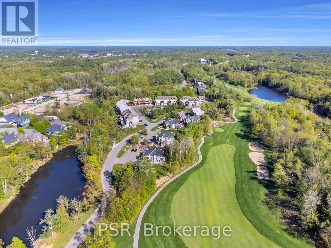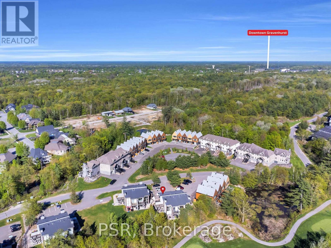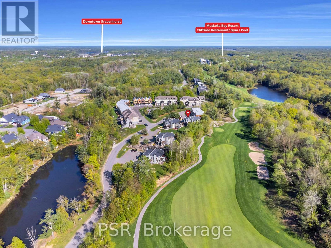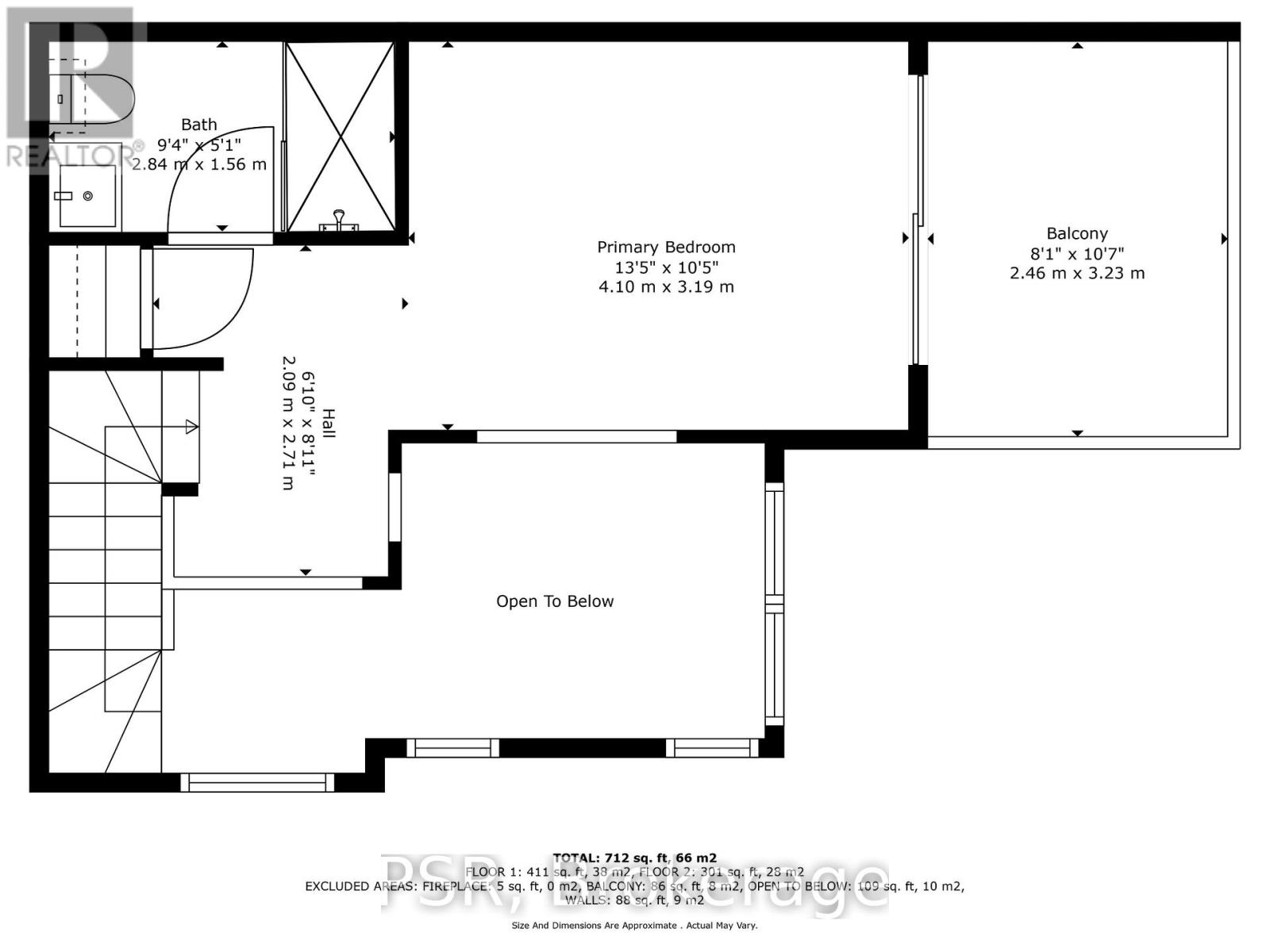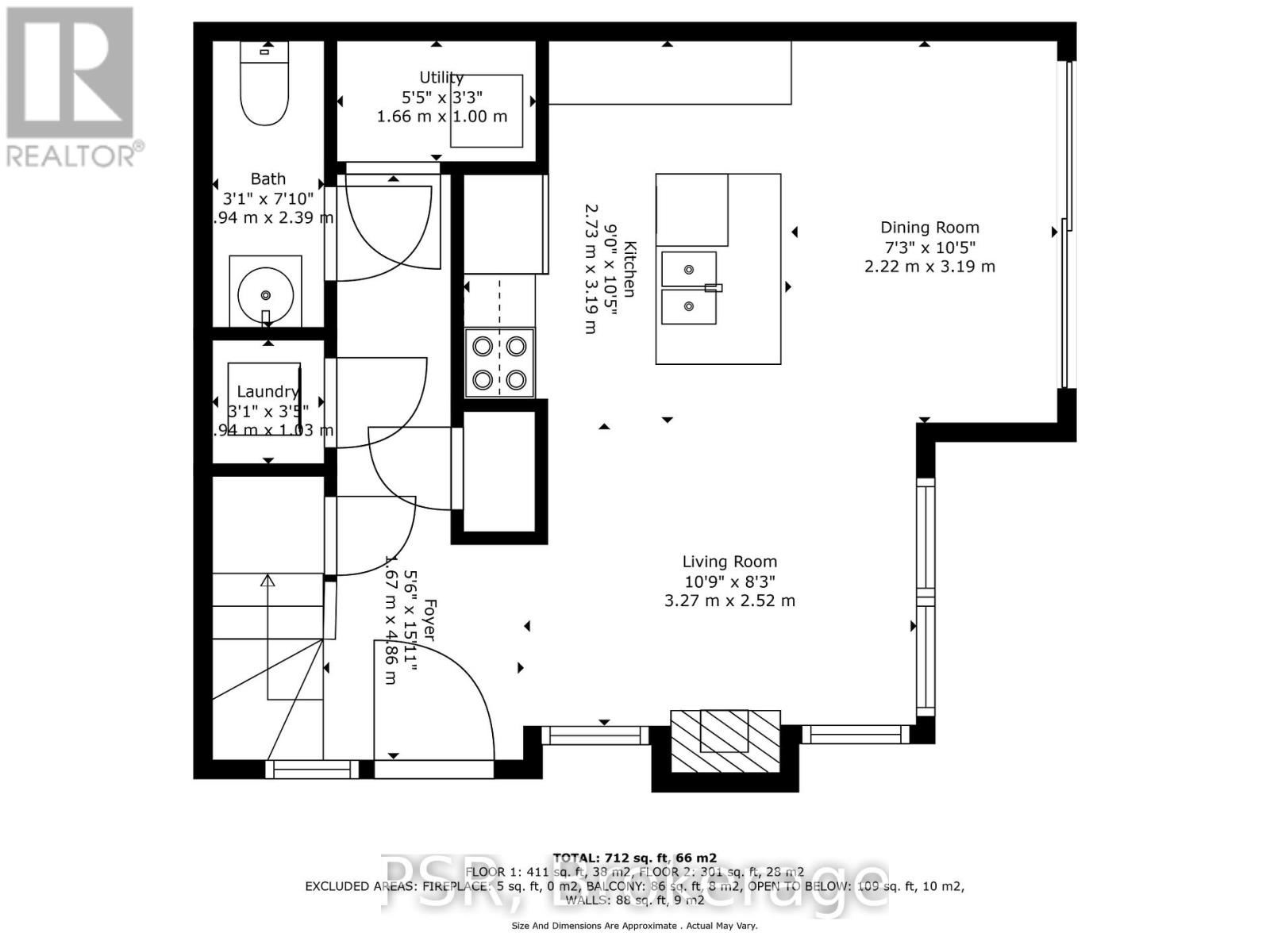44 Carrick Trail Gravenhurst, Ontario P1P 0A6
$549,999
Nestled within the prestigious Muskoka Bay Resort, this stunning townhome offers the ultimate blend of luxury, nature, and lifestyle. Situated on a premium lot, enjoy a spacious grassy area off the back patio and a beautiful forested view to the left, creating a serene and private retreat just steos from the world-renowned Doug Carrick-designed golf course. The interior is equally impressive, featuring soaring two-storey windows that flood the space with natural light and a dramatic full-height stacked stone fireplace as the focal point of the licing room. This inviting space flows seamlessly to the lower walk-out patio, perfoect fo entertaining or enjoing a peaceful Muskoka evening. Designed with both comfort and flexibility in mind, the addition of a Murphy bed increases sleeping capacity to accommodate up to four guests, making this home ideal for personal use or as a short-term rental opportunity. For the savvy investor, there's excellent rental income potential through the resort's rental program or privately managed stays. Adding exceptional value, the $45,000 membership initiative fee are already paid and included the clifftop clubhouse, infinity pool, fitness centre, spa, and dining. Whether you're seeking a luxurious four-season escape or a smart investment in the heart of Muskoka, 44 Carrick Trail offers resort-style licing at its finest. (id:63008)
Property Details
| MLS® Number | X12374798 |
| Property Type | Single Family |
| Community Name | Wood (Gravenhurst) |
| AmenitiesNearBy | Beach, Golf Nearby, Marina |
| EquipmentType | Water Heater |
| Features | Wooded Area |
| ParkingSpaceTotal | 1 |
| PoolType | Inground Pool |
| RentalEquipmentType | Water Heater |
| Structure | Deck, Patio(s), Porch |
Building
| BathroomTotal | 2 |
| BedroomsAboveGround | 1 |
| BedroomsTotal | 1 |
| Age | 0 To 5 Years |
| Appliances | Oven - Built-in, Dishwasher, Dryer, Microwave, Washer, Refrigerator |
| ConstructionStyleAttachment | Attached |
| CoolingType | Central Air Conditioning |
| ExteriorFinish | Vinyl Siding |
| FireProtection | Smoke Detectors |
| FireplacePresent | Yes |
| FoundationType | Concrete |
| HalfBathTotal | 1 |
| HeatingFuel | Natural Gas |
| HeatingType | Forced Air |
| StoriesTotal | 2 |
| SizeInterior | 700 - 1100 Sqft |
| Type | Row / Townhouse |
| UtilityWater | Municipal Water |
Parking
| No Garage |
Land
| Acreage | No |
| LandAmenities | Beach, Golf Nearby, Marina |
| Sewer | Sanitary Sewer |
| SizeDepth | 30 Ft ,4 In |
| SizeFrontage | 23 Ft |
| SizeIrregular | 23 X 30.4 Ft |
| SizeTotalText | 23 X 30.4 Ft |
Rooms
| Level | Type | Length | Width | Dimensions |
|---|---|---|---|---|
| Second Level | Bathroom | 2.84 m | 1.54 m | 2.84 m x 1.54 m |
| Second Level | Other | 2.09 m | 2.71 m | 2.09 m x 2.71 m |
| Second Level | Primary Bedroom | 4.1 m | 3.19 m | 4.1 m x 3.19 m |
| Main Level | Dining Room | 2.22 m | 3.19 m | 2.22 m x 3.19 m |
| Main Level | Living Room | 3.27 m | 2.52 m | 3.27 m x 2.52 m |
| Main Level | Kitchen | 2.73 m | 3.19 m | 2.73 m x 3.19 m |
| Main Level | Foyer | 1.67 m | 4.86 m | 1.67 m x 4.86 m |
| Main Level | Bathroom | 1.94 m | 2.39 m | 1.94 m x 2.39 m |
Amanda Gaeta
Salesperson
305 - 10 Keith Ave
Collingwood, Ontario L9Y 0W5

