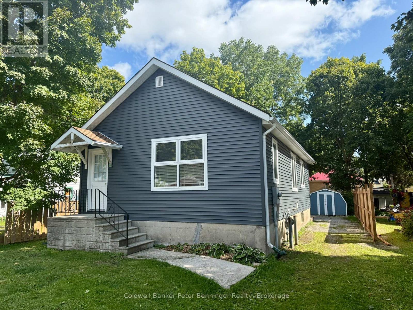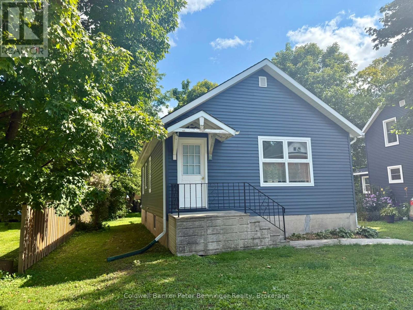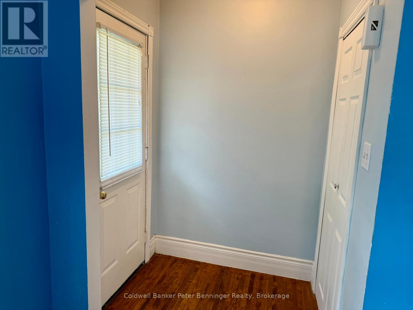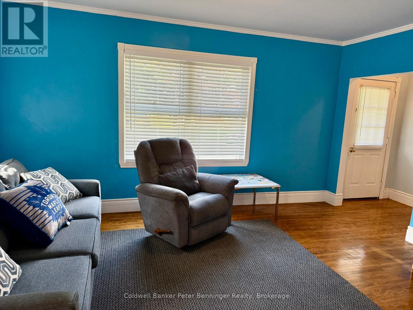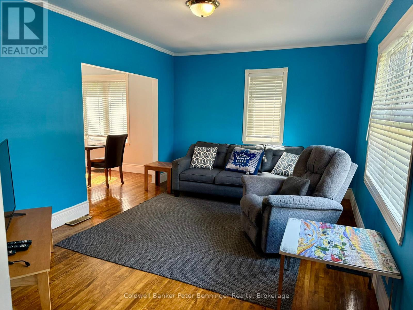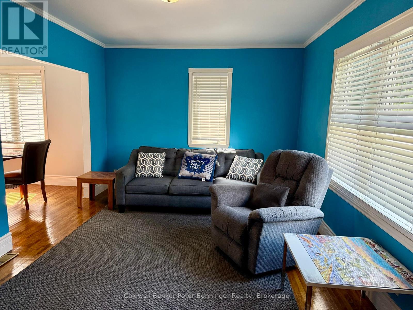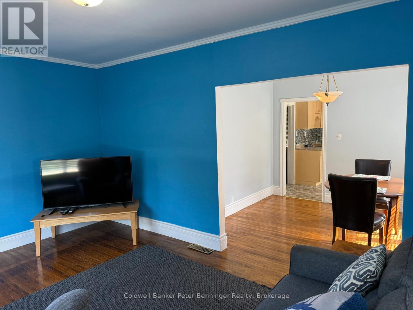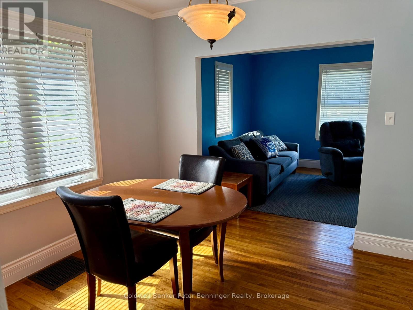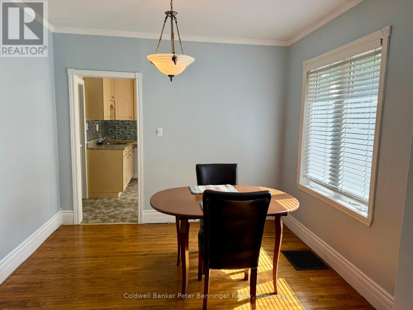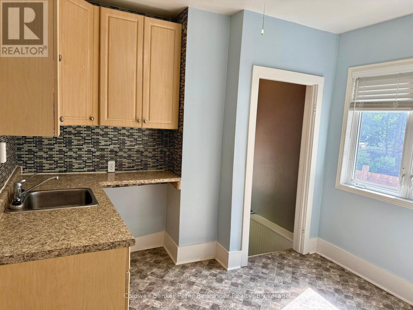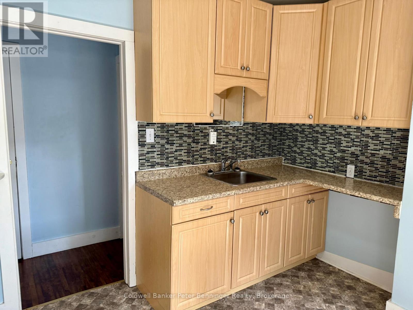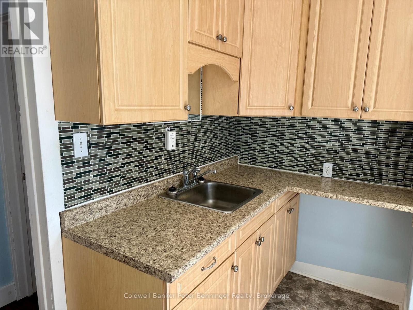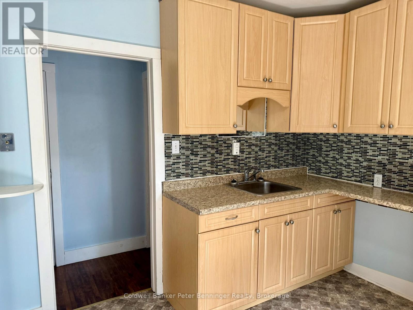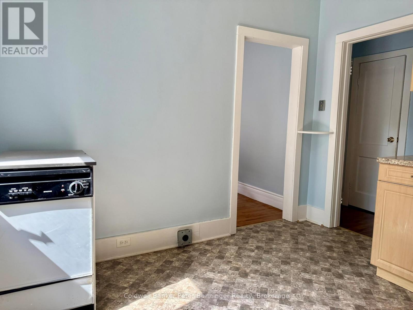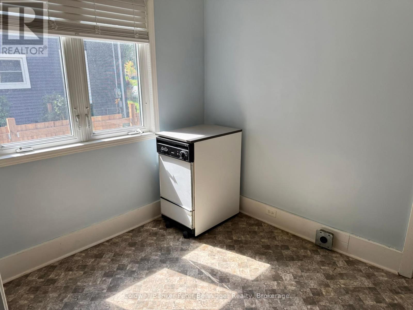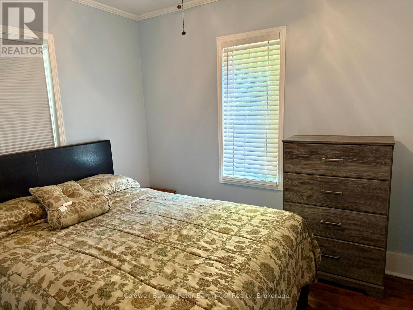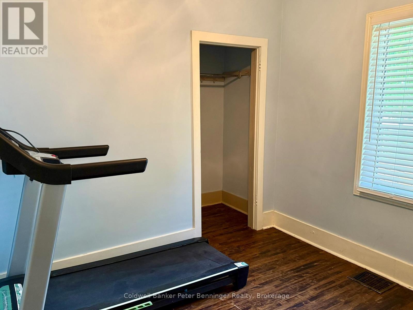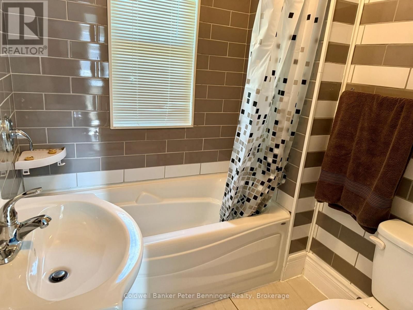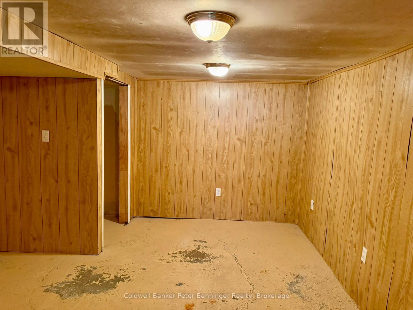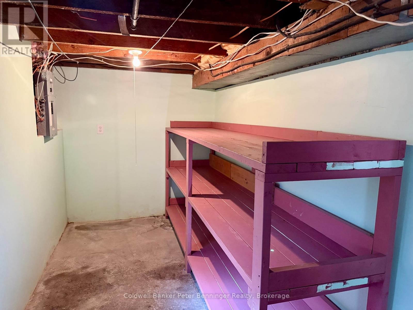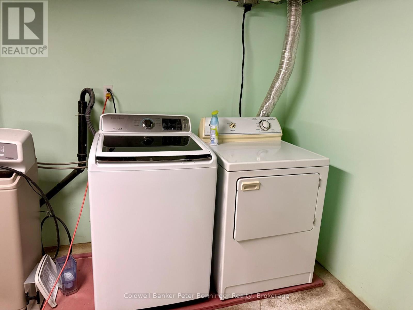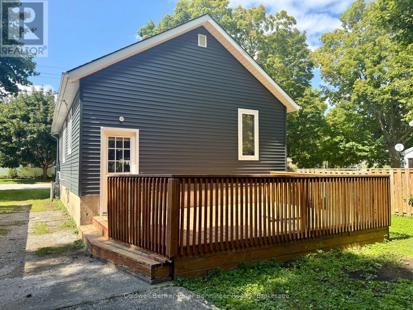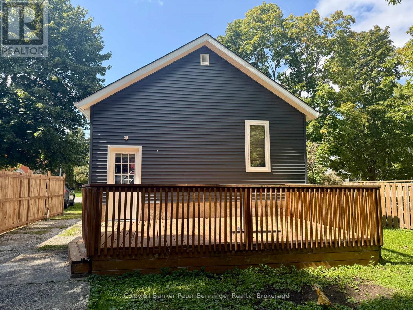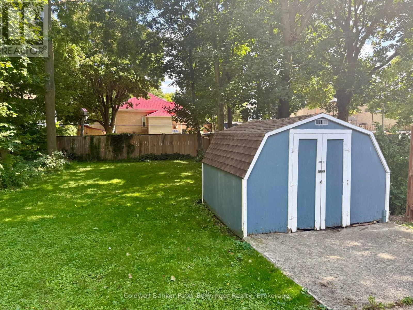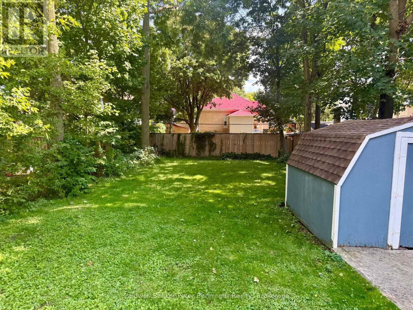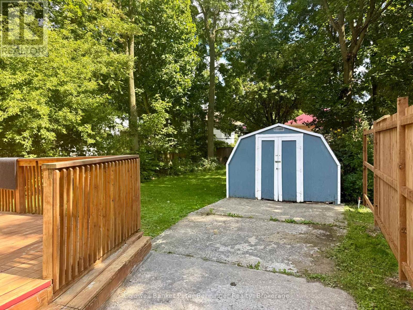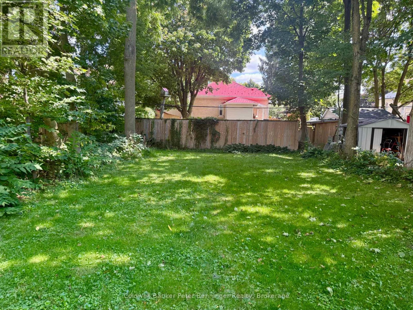259 Minnie Street North Huron, Ontario N0G 2W0
$379,900
Cute spot that is affordable and move in condition. This bungalow offers 775 sq. ft. of living space on the main level. There is an eat in kitchen, dining area and bright living room. The 4 piece main floor bath shows well. Two bedrooms complete this level. Lower level is mostly unspoiled with the exception of an area that is blocked off and was used as a bedroom. Laundry is just at the bottom of the stairs. Forced air gas furnace is newer, most windows are replaced. Good roof shingles, 100 amp breaker panel. Partially fenced yard. Rear deck is 12' X 17' so lots of room for patio furniture. The 10' X 10' shed is perfect for the gardening tools. The exterior of the home had the old siding removed and newer vinyl siding applied at the end of August 2025. Call for your personal viewing. This home is situated on a nice residential area of Wingham on a 33' X 134' lot. (id:63008)
Property Details
| MLS® Number | X12392093 |
| Property Type | Single Family |
| Community Name | Wingham |
| AmenitiesNearBy | Park, Place Of Worship, Schools |
| CommunityFeatures | Community Centre |
| EquipmentType | Water Heater - Electric |
| Features | Flat Site, Carpet Free |
| ParkingSpaceTotal | 2 |
| RentalEquipmentType | Water Heater - Electric |
| Structure | Deck, Shed |
Building
| BathroomTotal | 1 |
| BedroomsAboveGround | 3 |
| BedroomsTotal | 3 |
| Appliances | Water Heater, Dishwasher, Dryer, Washer |
| ArchitecturalStyle | Bungalow |
| BasementDevelopment | Unfinished |
| BasementType | Full (unfinished) |
| ConstructionStyleAttachment | Detached |
| ExteriorFinish | Vinyl Siding |
| FlooringType | Vinyl, Hardwood, Ceramic |
| FoundationType | Poured Concrete |
| HeatingFuel | Natural Gas |
| HeatingType | Forced Air |
| StoriesTotal | 1 |
| SizeInterior | 700 - 1100 Sqft |
| Type | House |
| UtilityWater | Municipal Water |
Parking
| No Garage |
Land
| Acreage | No |
| LandAmenities | Park, Place Of Worship, Schools |
| LandscapeFeatures | Landscaped |
| Sewer | Sanitary Sewer |
| SizeDepth | 134 Ft ,3 In |
| SizeFrontage | 33 Ft ,1 In |
| SizeIrregular | 33.1 X 134.3 Ft |
| SizeTotalText | 33.1 X 134.3 Ft|under 1/2 Acre |
| ZoningDescription | R2 |
Rooms
| Level | Type | Length | Width | Dimensions |
|---|---|---|---|---|
| Lower Level | Bedroom | 3.78 m | 3.47 m | 3.78 m x 3.47 m |
| Lower Level | Other | 3.42 m | 2.03 m | 3.42 m x 2.03 m |
| Lower Level | Laundry Room | 2 m | 2.57 m | 2 m x 2.57 m |
| Main Level | Kitchen | 1.21 m | 2.94 m | 1.21 m x 2.94 m |
| Main Level | Dining Room | 3.098 m | 2.92 m | 3.098 m x 2.92 m |
| Main Level | Living Room | 3.37 m | 4.77 m | 3.37 m x 4.77 m |
| Main Level | Bedroom | 2.59 m | 2.89 m | 2.59 m x 2.89 m |
| Main Level | Bedroom | 2.92 m | 2.61 m | 2.92 m x 2.61 m |
| Main Level | Foyer | 1.21 m | 1.47 m | 1.21 m x 1.47 m |
| Main Level | Bathroom | 1.85 m | 1.7 m | 1.85 m x 1.7 m |
Utilities
| Cable | Installed |
| Electricity | Installed |
| Sewer | Installed |
https://www.realtor.ca/real-estate/28837238/259-minnie-street-north-huron-wingham-wingham
Marlene Voisin
Broker
120 Jackson St S
Walkerton, Ontario N0G 2V0

