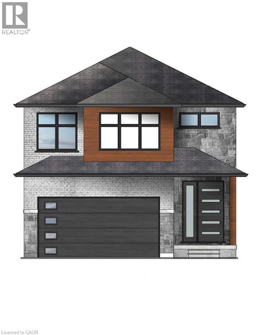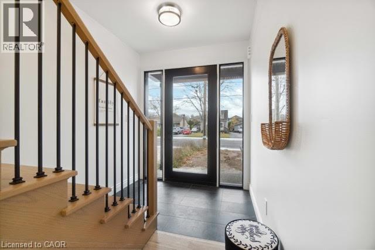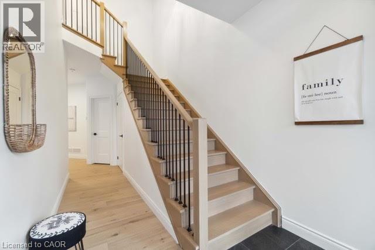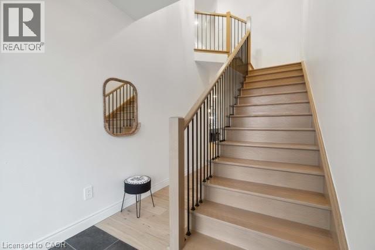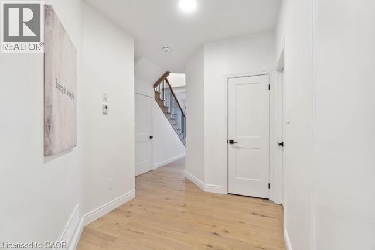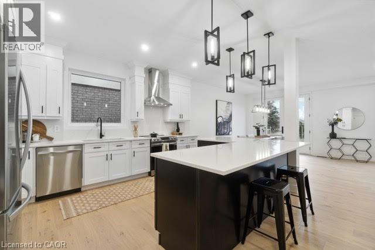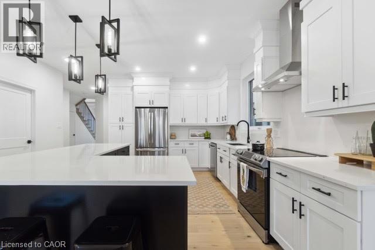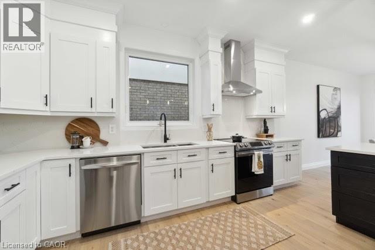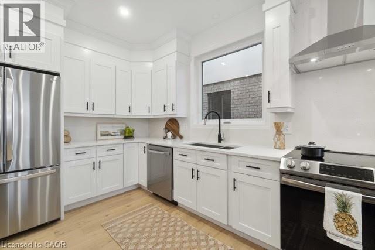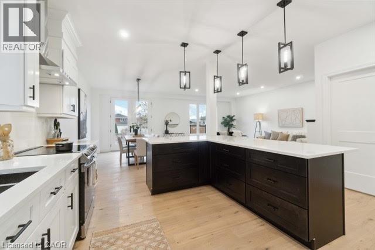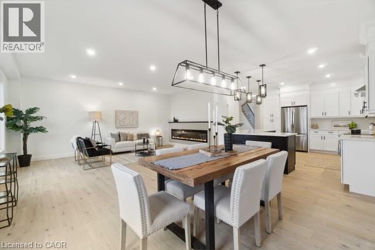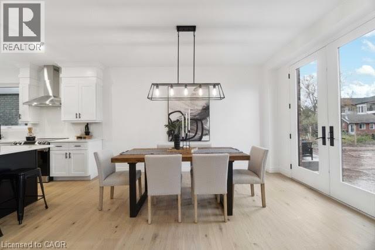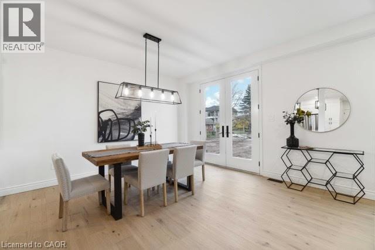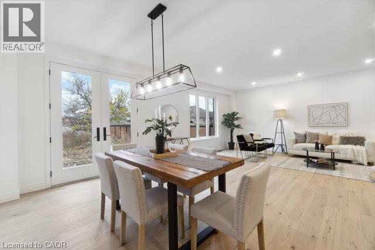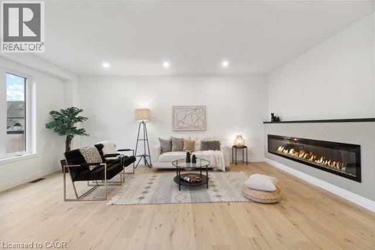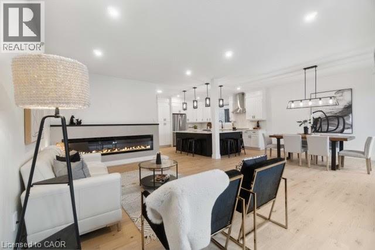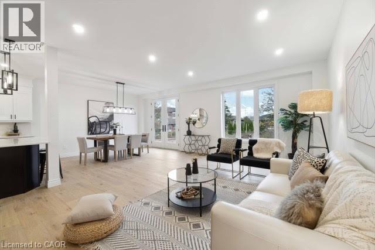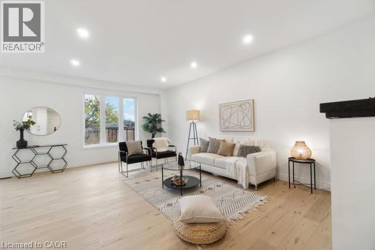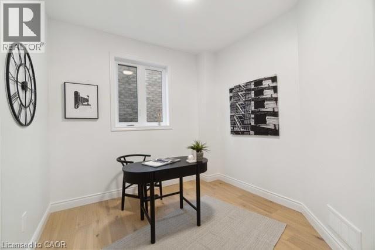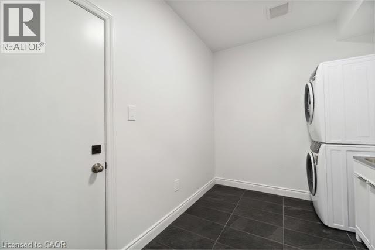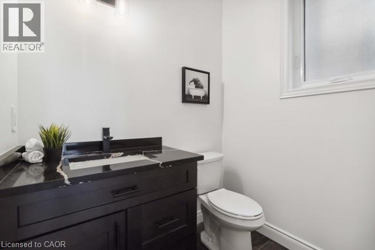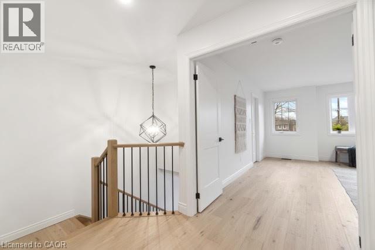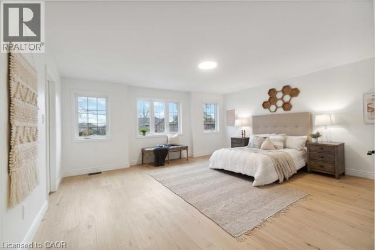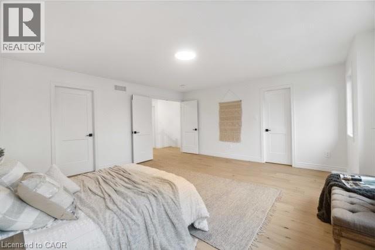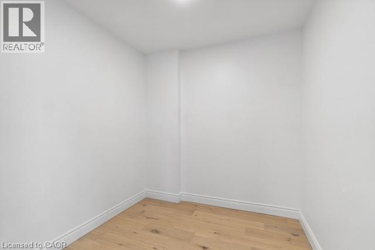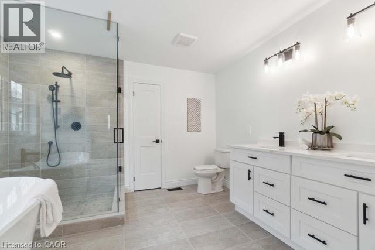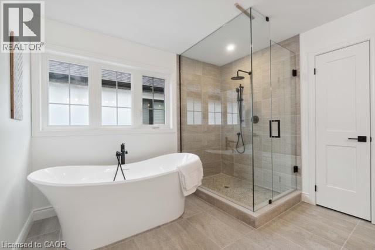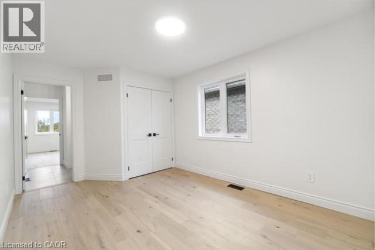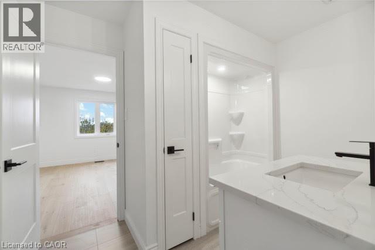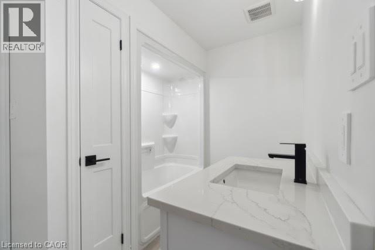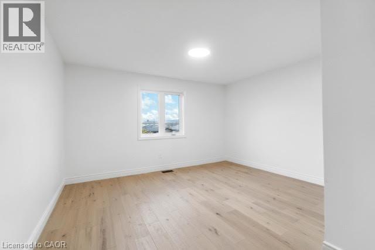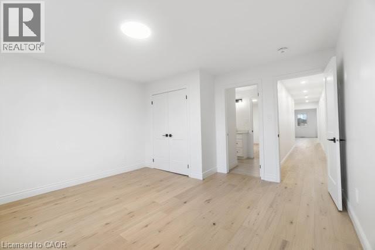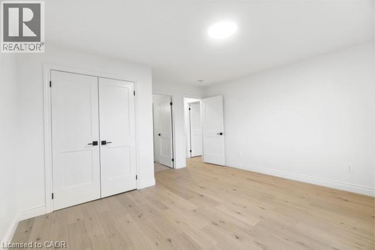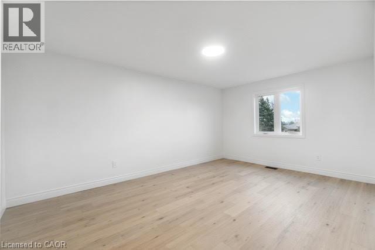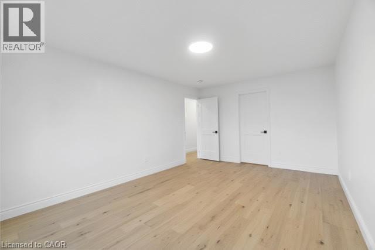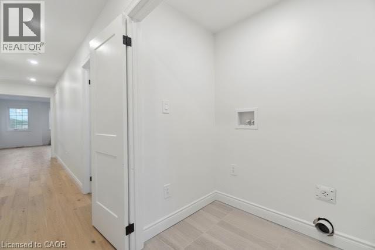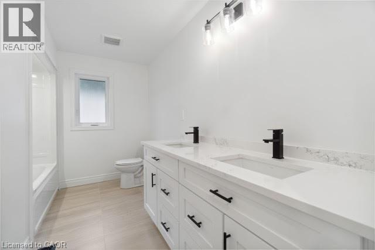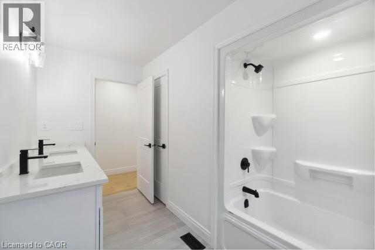186 Cedardale Avenue Stoney Creek, Ontario L8E 1R3
$1,199,990
STILL TO BE BUILT — This stunning custom home will soon rise in a well-established, mature Stoney Creek location. Designed with today’s modern lifestyle in mind, it features 4 spacious bedrooms and 3.5 baths. The open-concept main floor layout offers a private office space, a convenient mudroom/laundry room, and a large kitchen that flows into the family and dining areas. Step outside to a generous covered rear porch overlooking a pool-sized backyard — perfect for relaxing or entertaining. The home also includes a separate entrance to the basement, providing the flexibility for an in-law suite, multi-generational living, or a basement apartment for additional income. Floor plans can be modified to suit your specific needs, ensuring the home is tailored to you. Located close to schools, parks, and shopping, this property combines a desirable community setting with modern functionality. Subject to final severance approvals. (id:63008)
Property Details
| MLS® Number | 40768586 |
| Property Type | Single Family |
| AmenitiesNearBy | Hospital, Park, Schools |
| ParkingSpaceTotal | 6 |
Building
| BathroomTotal | 3 |
| BedroomsAboveGround | 4 |
| BedroomsTotal | 4 |
| ArchitecturalStyle | 2 Level |
| BasementDevelopment | Unfinished |
| BasementType | Full (unfinished) |
| ConstructionStyleAttachment | Detached |
| CoolingType | Central Air Conditioning |
| ExteriorFinish | Brick, Stone, Vinyl Siding |
| FoundationType | Poured Concrete |
| HalfBathTotal | 1 |
| HeatingType | Forced Air |
| StoriesTotal | 2 |
| SizeInterior | 2800 Sqft |
| Type | House |
| UtilityWater | Municipal Water |
Parking
| Attached Garage |
Land
| AccessType | Road Access |
| Acreage | No |
| LandAmenities | Hospital, Park, Schools |
| Sewer | Municipal Sewage System |
| SizeDepth | 150 Ft |
| SizeFrontage | 38 Ft |
| SizeTotalText | Under 1/2 Acre |
| ZoningDescription | R6 |
Rooms
| Level | Type | Length | Width | Dimensions |
|---|---|---|---|---|
| Second Level | 5pc Bathroom | 8'2'' x 11'0'' | ||
| Second Level | Bedroom | 15'8'' x 11'0'' | ||
| Second Level | Bedroom | 12'2'' x 14'10'' | ||
| Second Level | Bedroom | 15'8'' x 11'0'' | ||
| Second Level | Full Bathroom | 10'10'' x 11'0'' | ||
| Second Level | Primary Bedroom | 15'10'' x 18'2'' | ||
| Main Level | Mud Room | 6'6'' x 13'0'' | ||
| Main Level | Family Room | 19'8'' x 13'10'' | ||
| Main Level | Dining Room | 15'0'' x 12'0'' | ||
| Main Level | Kitchen | 14'0'' x 13'2'' | ||
| Main Level | Den | 10'0'' x 9'0'' | ||
| Main Level | 2pc Bathroom | 5'0'' x 6'0'' | ||
| Main Level | Foyer | 5'9'' x 7'8'' |
https://www.realtor.ca/real-estate/28848854/186-cedardale-avenue-stoney-creek
Chris Knighton
Salesperson
Henry Dang
Salesperson
1266 South Service Road A2-1
Stoney Creek, Ontario L8E 5R9

