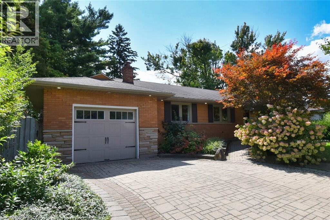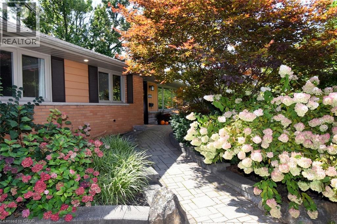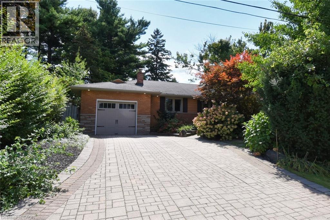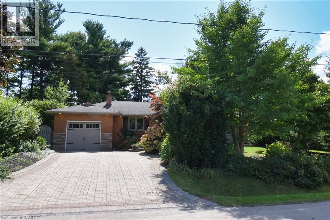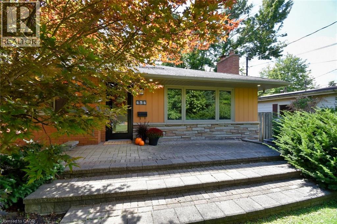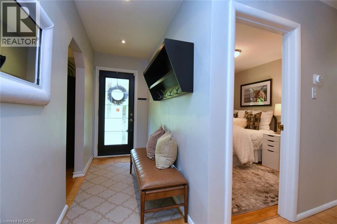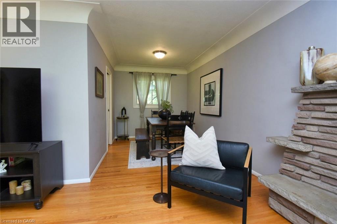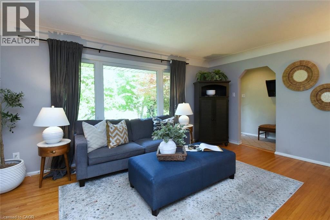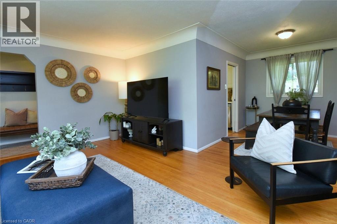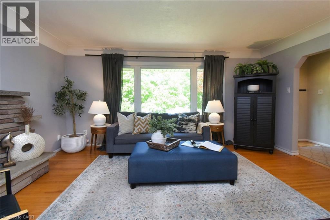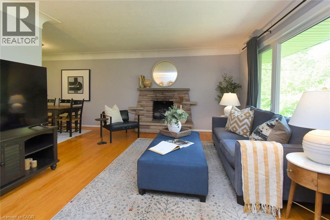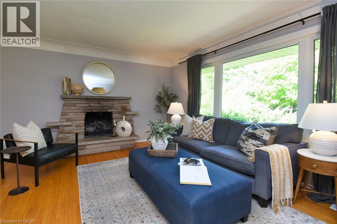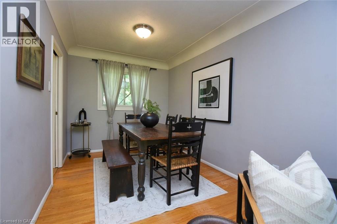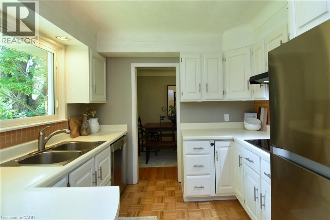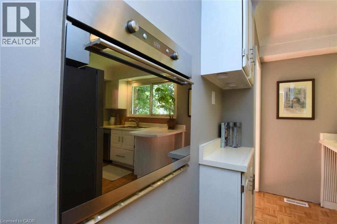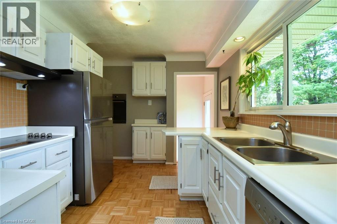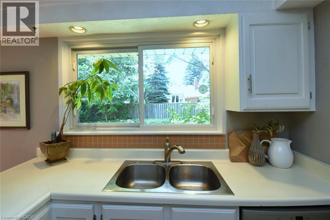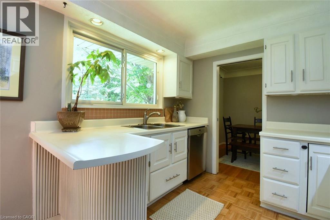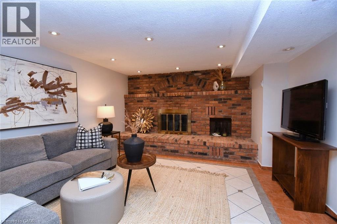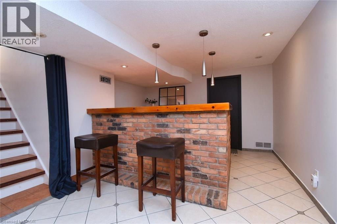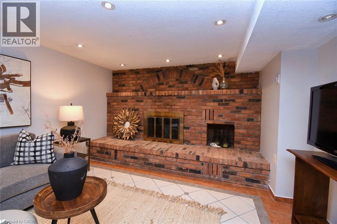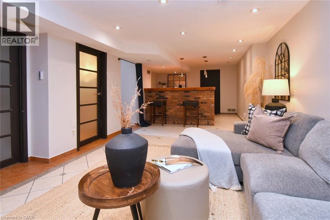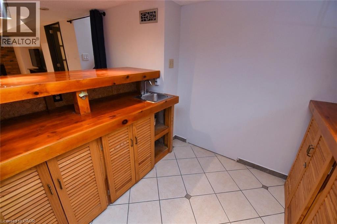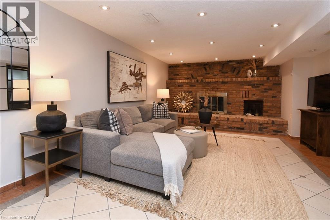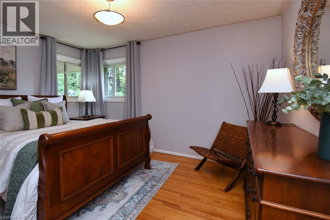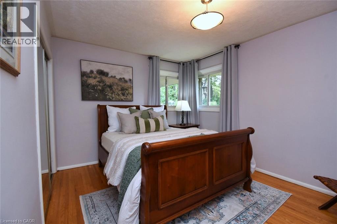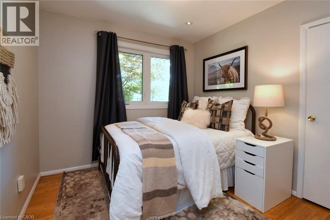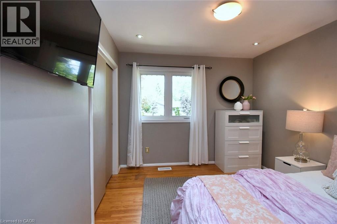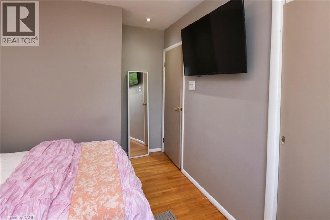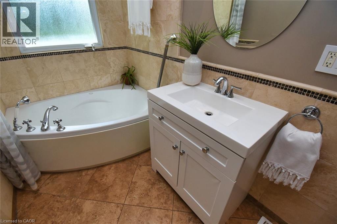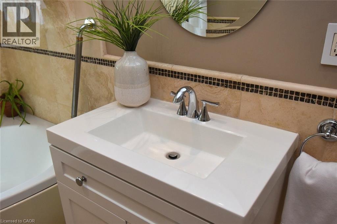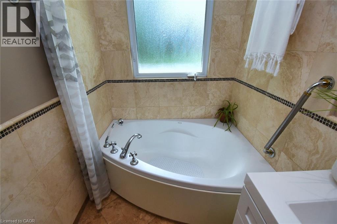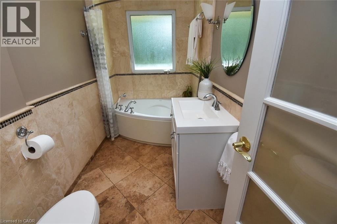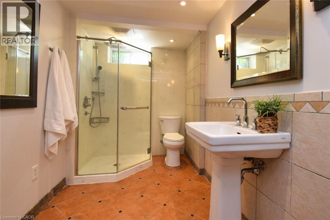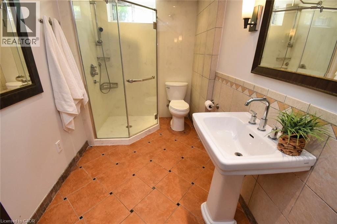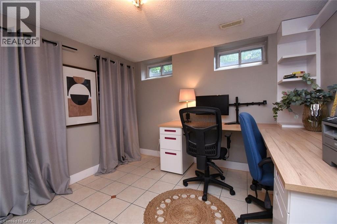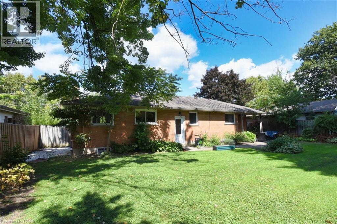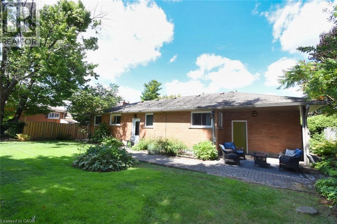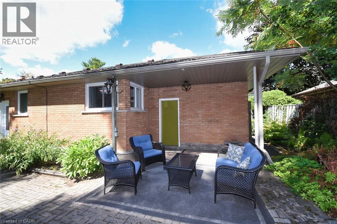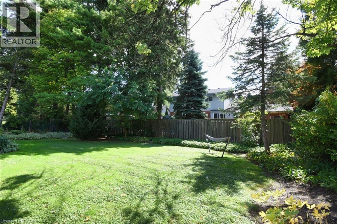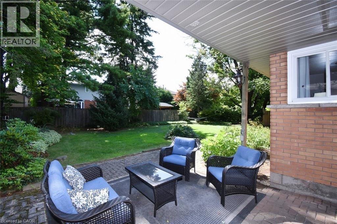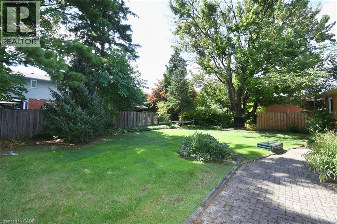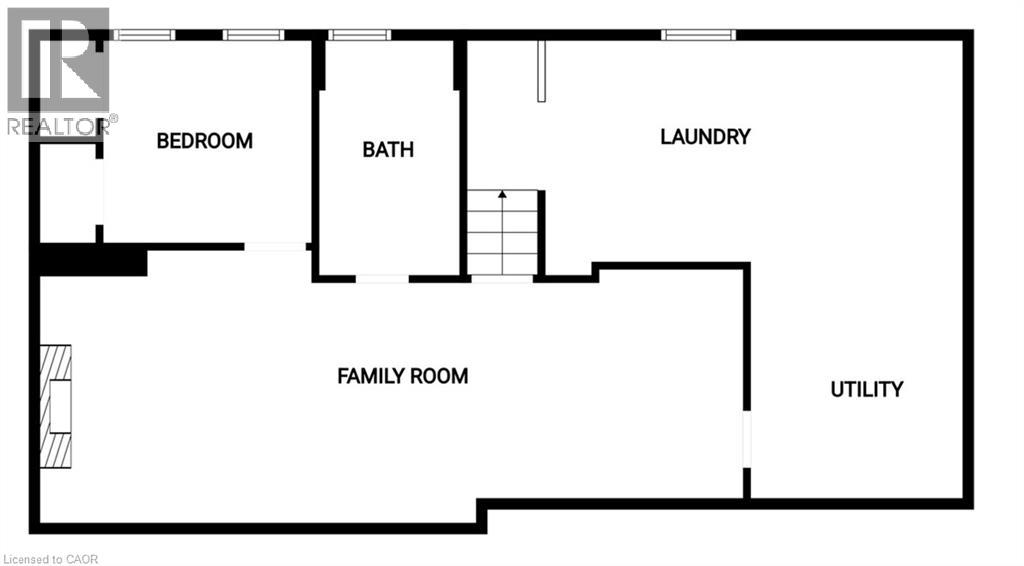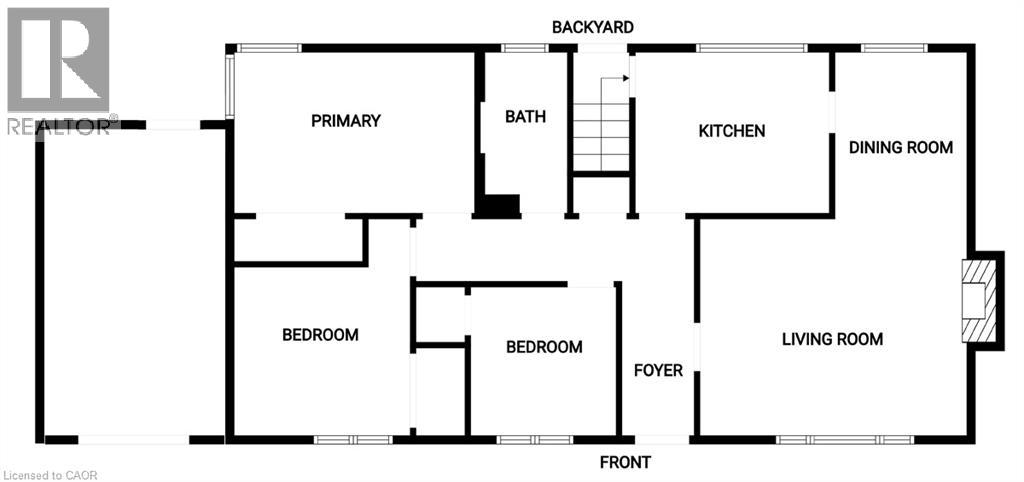454 Evergreen Avenue Ancaster, Ontario L9G 2P8
$919,900
Welcome to this beautifully maintained 3+1 bedroom, 2-bath bungalow nestled in a quiet and sought-after area of Ancaster, just moments from the prestigious Hamilton Golf and Country Club. Enjoy the convenience of nearby parks, shopping and serene surroundings. The professionally landscaped front yard offers exceptional curb appeal with a double-wide interlocking driveway and inviting front porch. Step inside to find gleaming hardwood floors throughout the main level, coffered ceilings, and large bright windows in the living and dining rooms. The kitchen features stainless steel appliances, built-in cooktop and oven. The main bathroom includes a luxurious soaker tub for the ultimate in relaxation. Downstairs, the fully finished lower level has tiled floors, a spacious rec room with a wet bar, a 3-piece bathroom, an additional bedroom, laundry and ample storage. The private backyard is perfect for entertaining, with a large patio and mature landscaping that provides both beauty and seclusion. This is a home you won’t want to miss! (id:63008)
Property Details
| MLS® Number | 40767866 |
| Property Type | Single Family |
| AmenitiesNearBy | Golf Nearby, Park |
| CommunityFeatures | Quiet Area |
| Features | Southern Exposure |
| ParkingSpaceTotal | 5 |
Building
| BathroomTotal | 2 |
| BedroomsAboveGround | 3 |
| BedroomsBelowGround | 1 |
| BedroomsTotal | 4 |
| Appliances | Dishwasher, Refrigerator, Stove |
| ArchitecturalStyle | Bungalow |
| BasementDevelopment | Finished |
| BasementType | Full (finished) |
| ConstructedDate | 1958 |
| ConstructionStyleAttachment | Detached |
| CoolingType | Central Air Conditioning |
| ExteriorFinish | Brick, Stone |
| FireplaceFuel | Wood |
| FireplacePresent | Yes |
| FireplaceTotal | 2 |
| FireplaceType | Other - See Remarks |
| HeatingFuel | Natural Gas |
| HeatingType | Forced Air |
| StoriesTotal | 1 |
| SizeInterior | 1150 Sqft |
| Type | House |
| UtilityWater | Municipal Water |
Parking
| Attached Garage |
Land
| AccessType | Road Access |
| Acreage | No |
| LandAmenities | Golf Nearby, Park |
| Sewer | Municipal Sewage System |
| SizeDepth | 100 Ft |
| SizeFrontage | 75 Ft |
| SizeTotalText | Under 1/2 Acre |
| ZoningDescription | Er |
Rooms
| Level | Type | Length | Width | Dimensions |
|---|---|---|---|---|
| Lower Level | Laundry Room | 20'6'' x 10'4'' | ||
| Lower Level | Utility Room | 12'3'' x 10'3'' | ||
| Lower Level | 3pc Bathroom | 10'10'' x 6'0'' | ||
| Lower Level | Bedroom | 10'3'' x 9'8'' | ||
| Lower Level | Family Room | 32'0'' x 13'0'' | ||
| Main Level | 3pc Bathroom | 9'5'' x 5'3'' | ||
| Main Level | Bedroom | 9'6'' x 9'3'' | ||
| Main Level | Bedroom | 13'0'' x 10'0'' | ||
| Main Level | Primary Bedroom | 13'9'' x 10'3'' | ||
| Main Level | Foyer | 13'4'' x 4'0'' | ||
| Main Level | Kitchen | 11'8'' x 10'6'' | ||
| Main Level | Dining Room | 9'6'' x 8'6'' | ||
| Main Level | Living Room | 16'8'' x 13'4'' |
https://www.realtor.ca/real-estate/28837797/454-evergreen-avenue-ancaster
Marcel Leclerc
Broker of Record
296 Dundas Street E.
Waterdown, Ontario L0R 2H0

