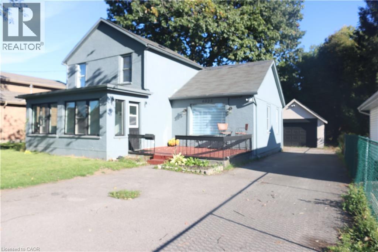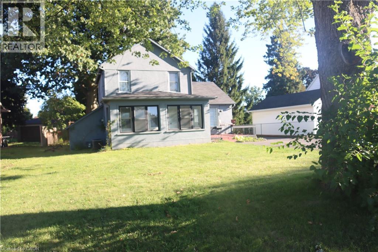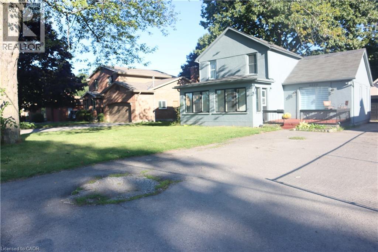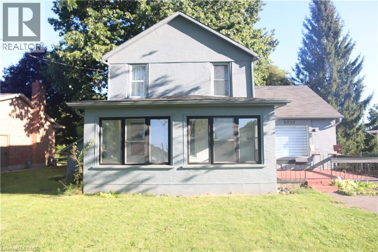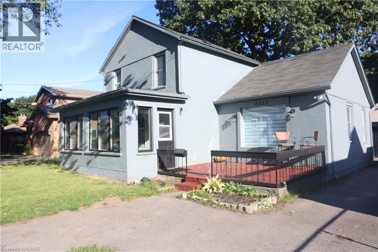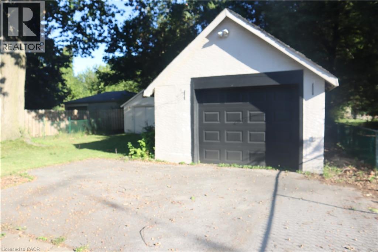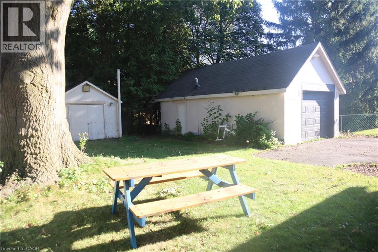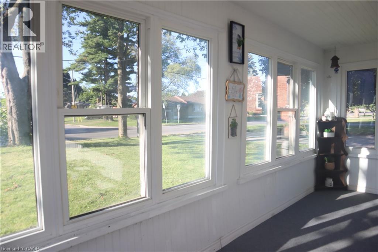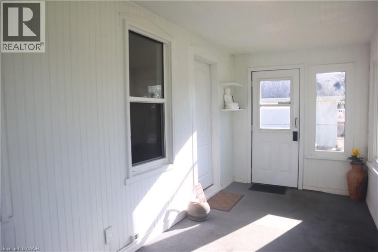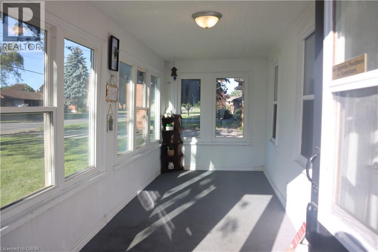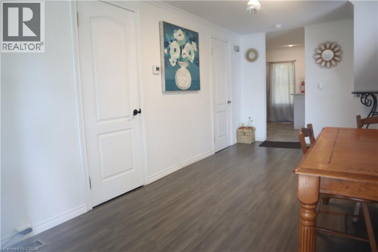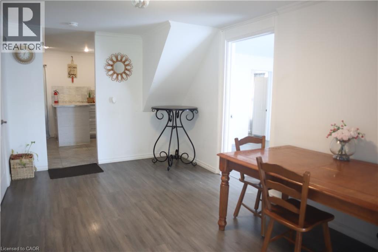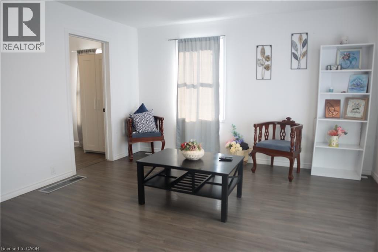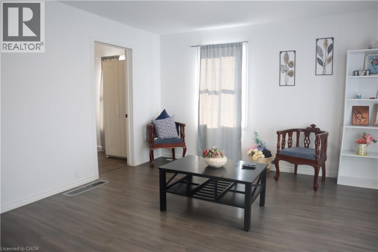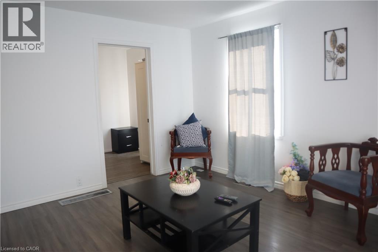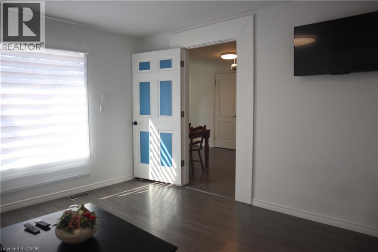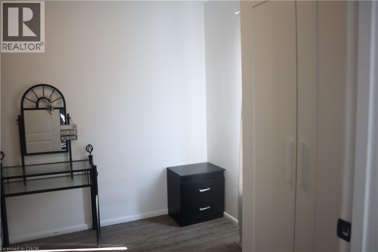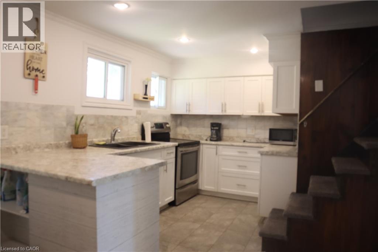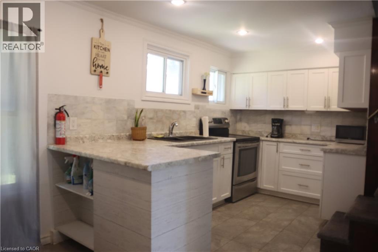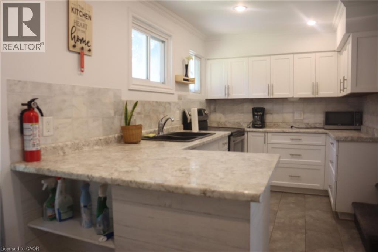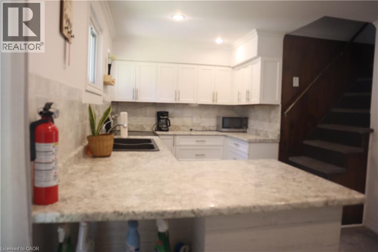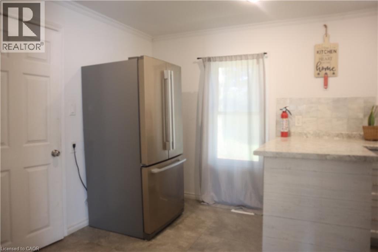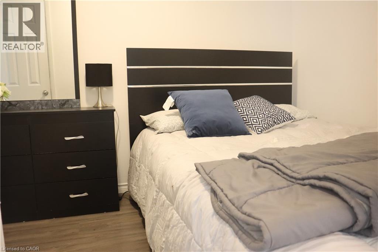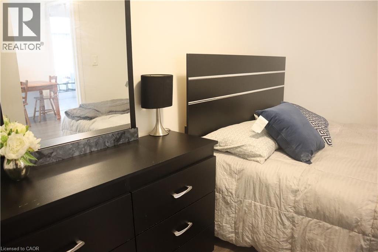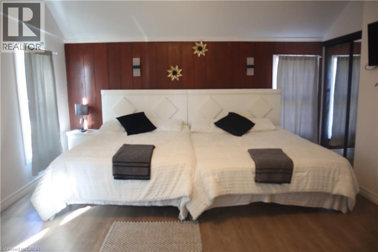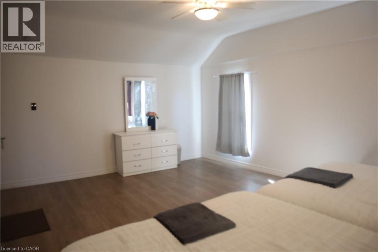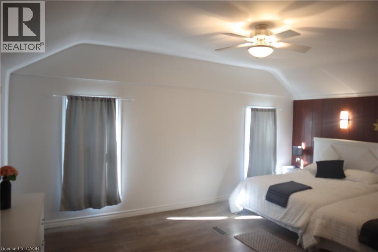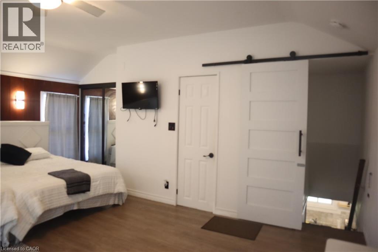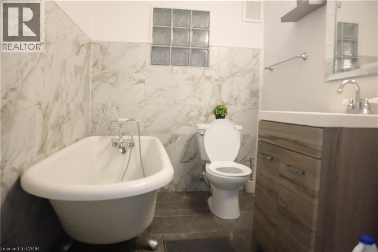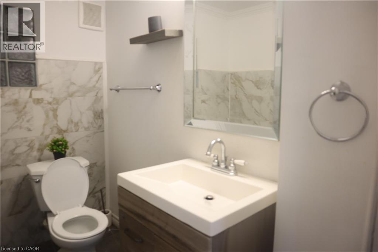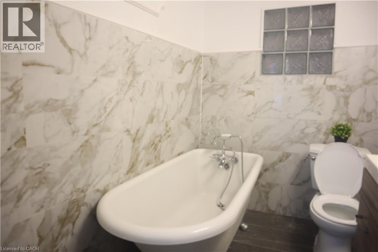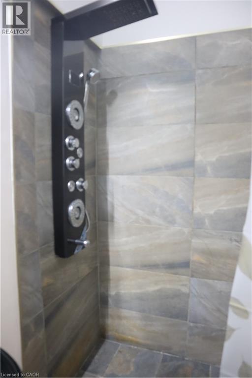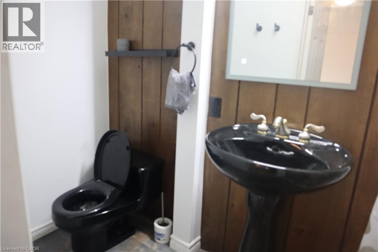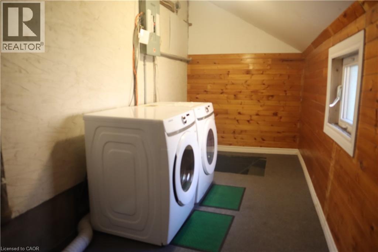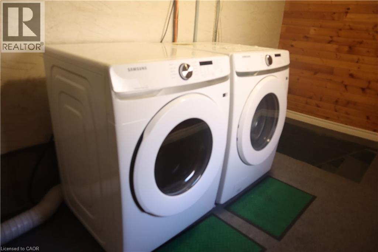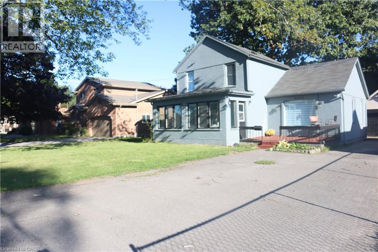6525 Oneil Street Niagara Falls, Ontario L2J 1M7
$529,000
Situated in a Stanford Neighbourhood surrounded with 3 public schools and a secondary school. Between Dorchester Av. and Portage Rd. is an ideal location for a family. Many upgrades throughout the years with new flooring, new washer and dryer, updated kitchen, both washrooms are updated and much more. Plenty of natural light. Mature trees on this deep 125 feet lot and driveway suitable for 6 cars. The detached garage is heated and suitable for garage or a hobby shop. New furnace installed in the garage just need to be connected. With a prime location just a short walk from schools, restaurants, supermarkets, banks, and only short drive to the Falls, 4-minute drive to the QEW, this is your chance to live in one of the city's most desirable neighbourhoods. Don't miss out! (id:63008)
Property Details
| MLS® Number | 40767727 |
| Property Type | Single Family |
| AmenitiesNearBy | Public Transit, Schools, Shopping |
| CommunityFeatures | High Traffic Area |
| EquipmentType | None |
| ParkingSpaceTotal | 7 |
| RentalEquipmentType | None |
| Structure | Shed |
Building
| BathroomTotal | 2 |
| BedroomsAboveGround | 3 |
| BedroomsTotal | 3 |
| Appliances | Dryer, Refrigerator, Stove, Washer |
| ArchitecturalStyle | 2 Level |
| BasementDevelopment | Unfinished |
| BasementType | Crawl Space (unfinished) |
| ConstructionStyleAttachment | Detached |
| CoolingType | Central Air Conditioning |
| ExteriorFinish | Stucco |
| HeatingType | Forced Air |
| StoriesTotal | 2 |
| SizeInterior | 1184 Sqft |
| Type | House |
| UtilityWater | Municipal Water |
Parking
| Detached Garage |
Land
| AccessType | Road Access |
| Acreage | No |
| LandAmenities | Public Transit, Schools, Shopping |
| Sewer | Municipal Sewage System |
| SizeDepth | 126 Ft |
| SizeFrontage | 60 Ft |
| SizeTotalText | Under 1/2 Acre |
| ZoningDescription | R1c |
Rooms
| Level | Type | Length | Width | Dimensions |
|---|---|---|---|---|
| Second Level | 3pc Bathroom | Measurements not available | ||
| Second Level | Bedroom | 17'3'' x 15'3'' | ||
| Main Level | Sunroom | 17'7'' x 7'3'' | ||
| Main Level | Laundry Room | 17'3'' x 9'7'' | ||
| Main Level | Bedroom | 9'0'' x 7'2'' | ||
| Main Level | 3pc Bathroom | Measurements not available | ||
| Main Level | Bedroom | 11'4'' x 7'4'' | ||
| Main Level | Kitchen | 17'4'' x 9'8'' | ||
| Main Level | Family Room | 12'8'' x 13'0'' | ||
| Main Level | Living Room | 17'3'' x 9'7'' |
https://www.realtor.ca/real-estate/28838227/6525-oneil-street-niagara-falls
Donna Ross
Salesperson
177 West 23rd Street
Hamilton, Ontario L9C 4V8

