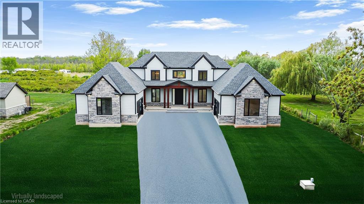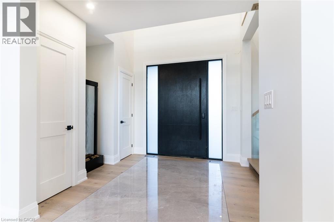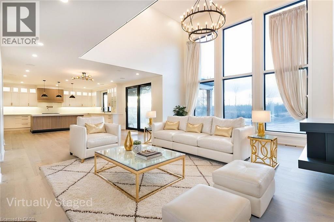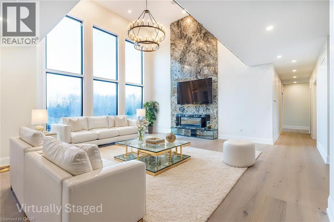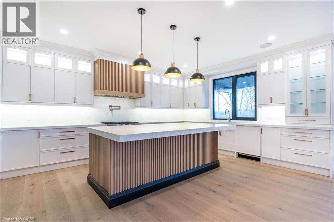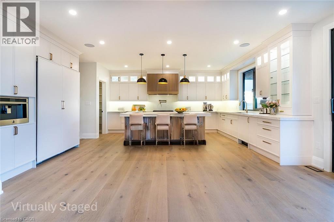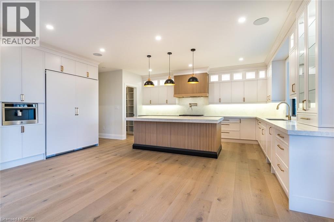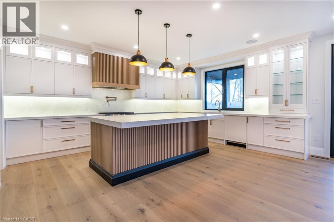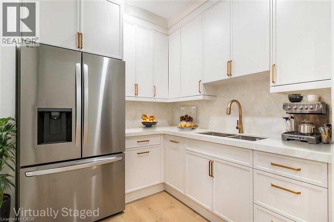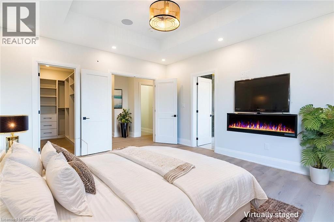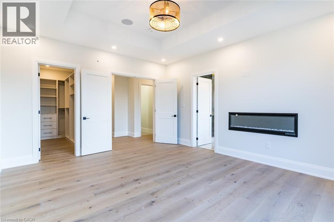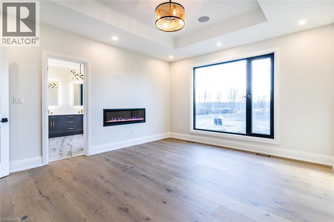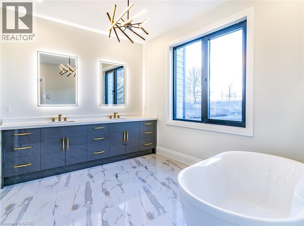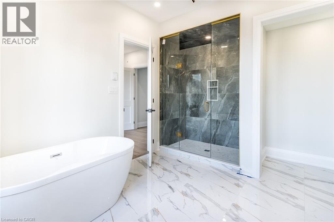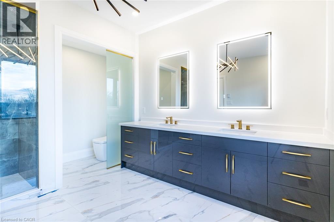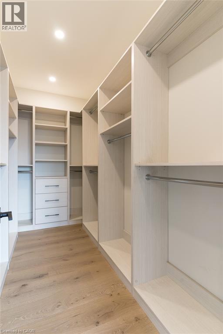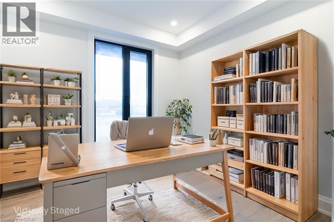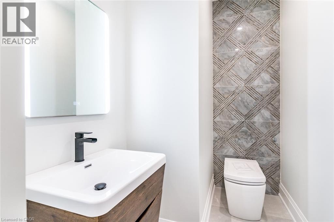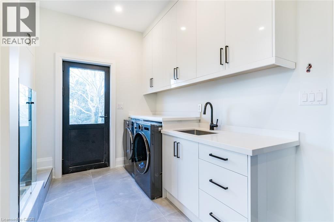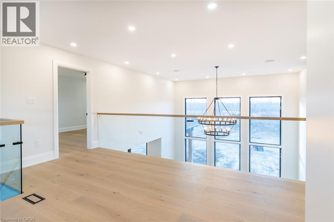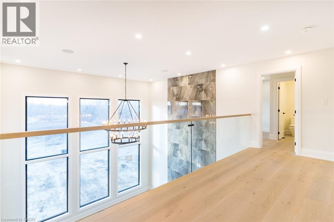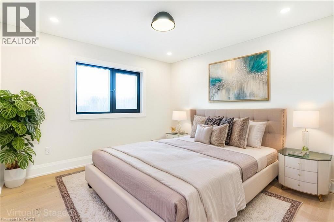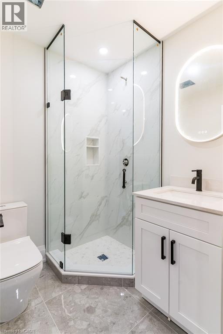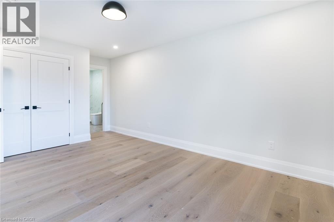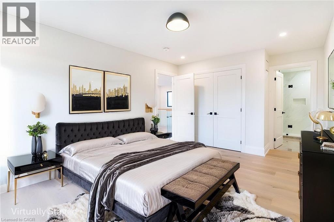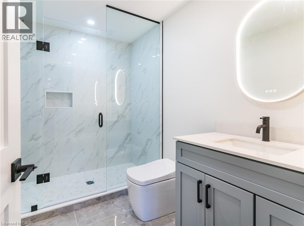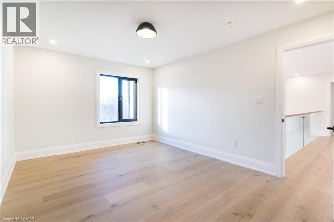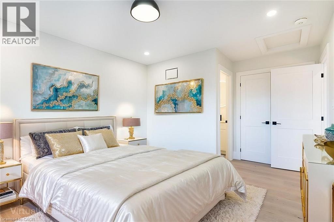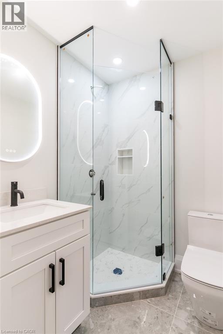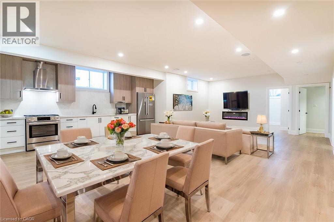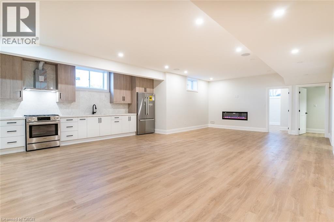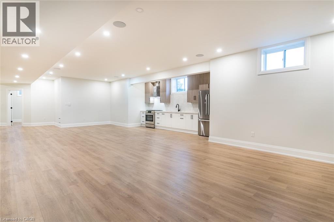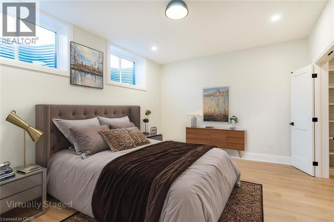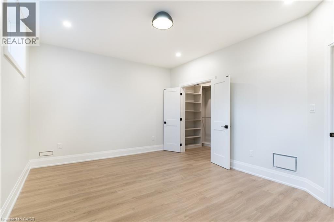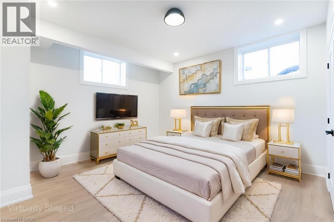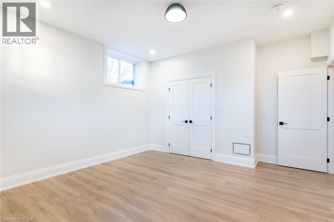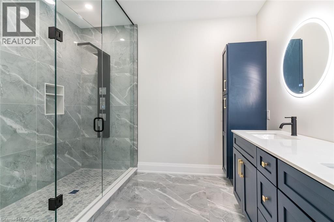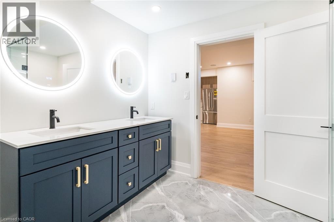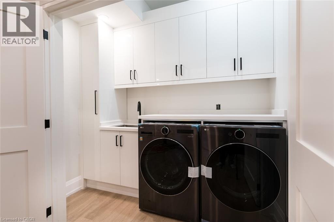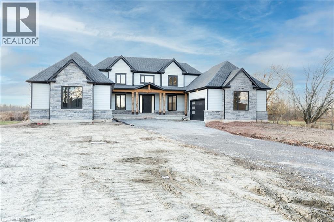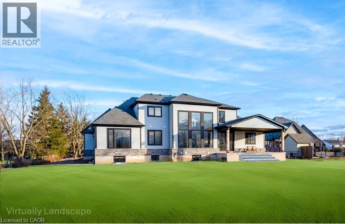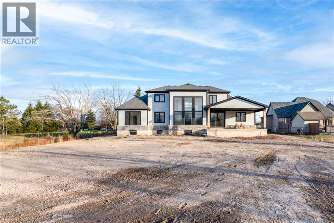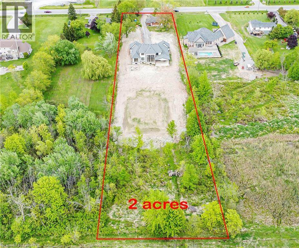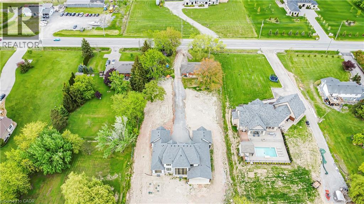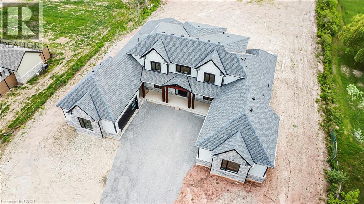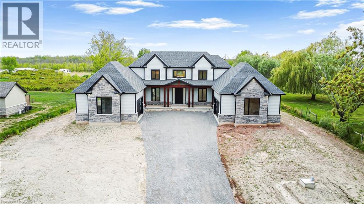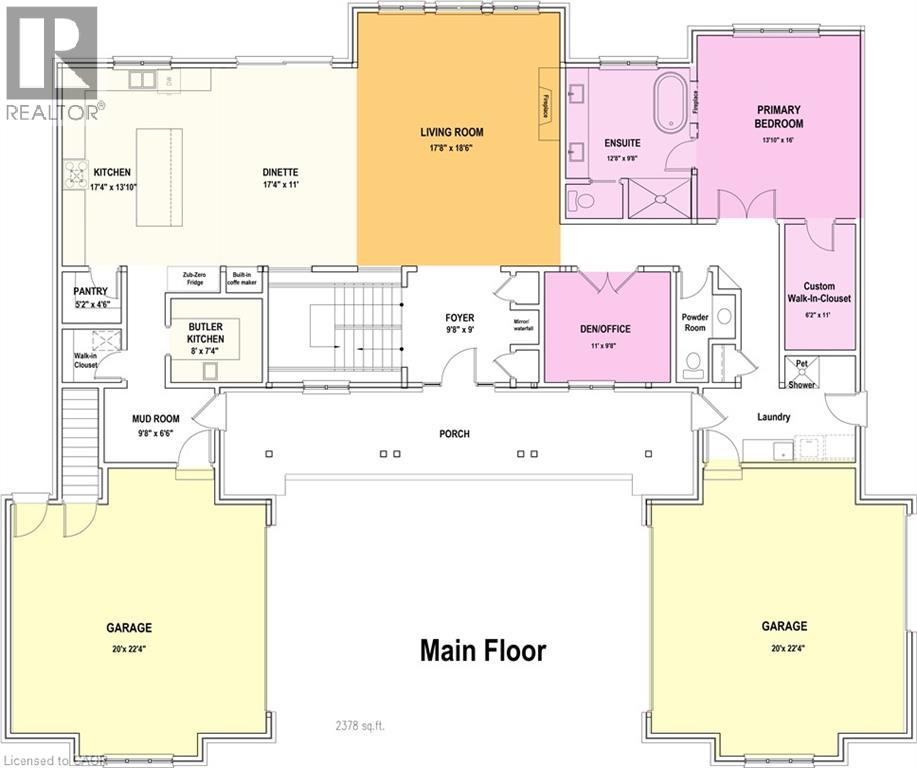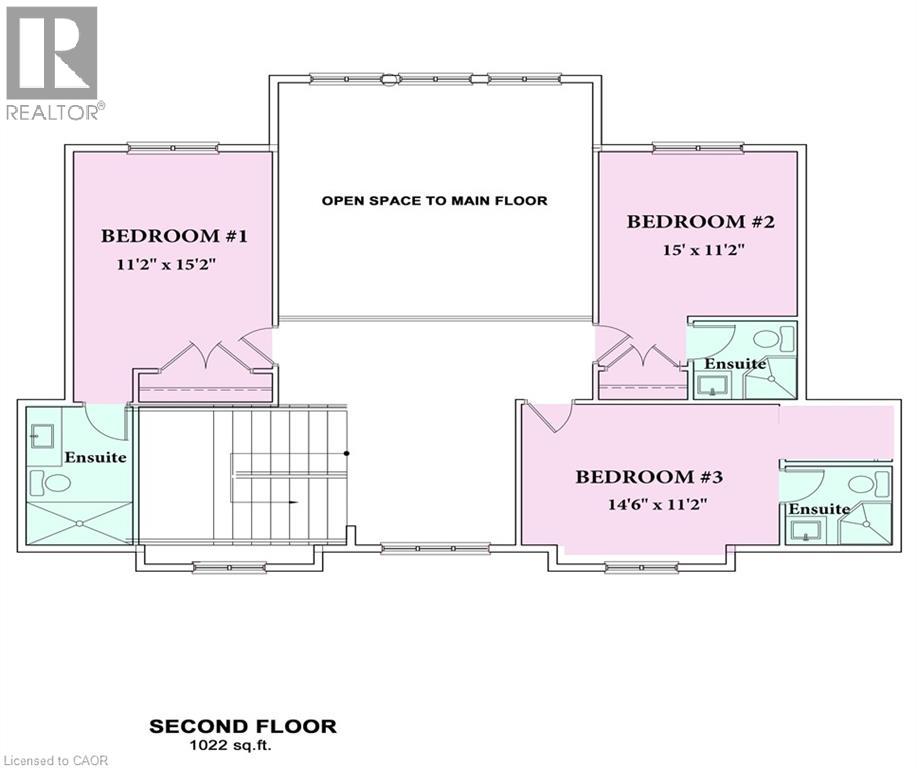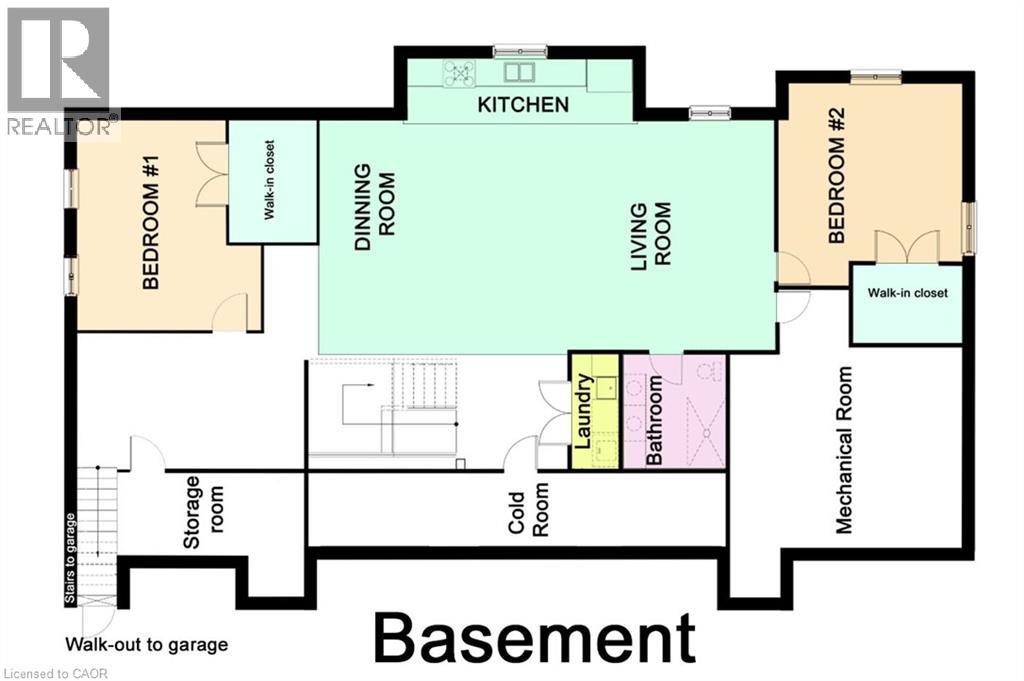256 Mountain Road Grimsby, Ontario L3M 4E7
$2,699,000
Exquisite 2-Acre Luxury Estate in Niagaras Wine Country Experience the perfect blend of sophistication, comfort, and privacy in this remarkable 2-acre estate offering over 5,000 sq.ft. of impeccably finished living space. Ideally located just 5 min from downtown Grimsby & 6 min to QEW, this home sits on one of the regions most prestigious estate streets, surrounded by award-winning wineries and breathtaking sunsets. Step inside to a thoughtfully designed main floor where timeless elegance meets modern functionality. The gourmet kitchen is a true showpiece featuring premium quartz countertops, a six-burner Dacor gas stove, Sub-Zero fridge, Jenn-Air built-in coffee station, concealed range hood, and a sleek butlers pantry with additional prep space for effortless entertaining. The main-floor primary suite is a private sanctuary, complete with a cozy fireplace, custom closets, heated spa-inspired ensuite floors, & a smart toilet. Additional main-level highlights include a home office, powder room with heated floors & smart toilet, laundry room, and a dedicated pet station with its own shower. Upstairs, youll find three generous bedrooms each with its own ensuite, including one with heated floors & a smart toilet. The fully finished lower level offers endless possibilities with its own separate entrance from the garage. Features include a complete second kitchen with gas stove, electric fireplace, two spacious bedrooms with custom closets, a stylish bathroom with heated floors & smart toilet, a cold room with vinyl flooring, a second laundry set, & a dedicated electrical panel perfect for extended family or in-law living. Outside, a sprawling driveway easily accommodates 10+ vehicles. The impressive 4-car garage offers EV charging and footings for a future hoist, making it a car enthusiasts dream. This is more than a home its a lifestyle. A rare opportunity to own an extraordinary property in one of Niagaras most desirable settings. (id:63008)
Property Details
| MLS® Number | 40768133 |
| Property Type | Single Family |
| CommunityFeatures | Quiet Area, School Bus |
| EquipmentType | Water Heater |
| Features | Paved Driveway, Country Residential, Automatic Garage Door Opener, In-law Suite |
| ParkingSpaceTotal | 14 |
| RentalEquipmentType | Water Heater |
Building
| BathroomTotal | 6 |
| BedroomsAboveGround | 4 |
| BedroomsBelowGround | 2 |
| BedroomsTotal | 6 |
| Appliances | Central Vacuum, Central Vacuum - Roughed In, Dishwasher, Dryer, Refrigerator, Washer, Gas Stove(s), Hood Fan, Garage Door Opener |
| ArchitecturalStyle | 2 Level |
| BasementDevelopment | Finished |
| BasementType | Full (finished) |
| ConstructionStyleAttachment | Detached |
| CoolingType | Central Air Conditioning |
| ExteriorFinish | Concrete |
| FireplacePresent | Yes |
| FireplaceTotal | 3 |
| HalfBathTotal | 1 |
| HeatingFuel | Natural Gas |
| HeatingType | Forced Air |
| StoriesTotal | 2 |
| SizeInterior | 5778 Sqft |
| Type | House |
| UtilityWater | Cistern |
Parking
| Attached Garage |
Land
| Acreage | Yes |
| Sewer | Septic System |
| SizeDepth | 669 Ft |
| SizeFrontage | 131 Ft |
| SizeTotalText | 2 - 4.99 Acres |
| ZoningDescription | Ru |
Rooms
| Level | Type | Length | Width | Dimensions |
|---|---|---|---|---|
| Second Level | 3pc Bathroom | 6'0'' x 5'6'' | ||
| Second Level | Bedroom | 11'2'' x 9'10'' | ||
| Second Level | 3pc Bathroom | 5'6'' x 5'10'' | ||
| Second Level | Bedroom | 15'0'' x 11'2'' | ||
| Second Level | 3pc Bathroom | 6'0'' x 9'8'' | ||
| Second Level | Bedroom | 15'2'' x 11'2'' | ||
| Lower Level | Cold Room | Measurements not available | ||
| Lower Level | Utility Room | Measurements not available | ||
| Lower Level | 3pc Bathroom | Measurements not available | ||
| Lower Level | Bedroom | 14'1'' x 13'4'' | ||
| Lower Level | Bedroom | 13'4'' x 14'1'' | ||
| Lower Level | Living Room | 16'10'' x 13'8'' | ||
| Lower Level | Kitchen | 17'8'' x 11'1'' | ||
| Main Level | Office | 9'8'' x 11'0'' | ||
| Main Level | Full Bathroom | Measurements not available | ||
| Main Level | Primary Bedroom | 13'10'' x 16'0'' | ||
| Main Level | 2pc Bathroom | 5'2'' x 9'8'' | ||
| Main Level | Laundry Room | 13'4'' x 6'6'' | ||
| Main Level | Mud Room | 9'8'' x 6'6'' | ||
| Main Level | Pantry | 5'2'' x 4'6'' | ||
| Main Level | Kitchen | 8'0'' x 7'4'' | ||
| Main Level | Kitchen | 17'4'' x 13'10'' | ||
| Main Level | Dining Room | 17'4'' x 12'4'' | ||
| Main Level | Living Room | 18'6'' x 17'8'' | ||
| Main Level | Foyer | 9'8'' x 10' |
https://www.realtor.ca/real-estate/28838583/256-mountain-road-grimsby
Alina Radu
Salesperson
1070 Stone Church Rd. E.
Hamilton, Ontario L8W 3K8

