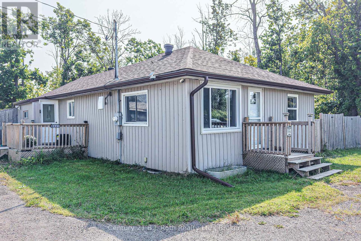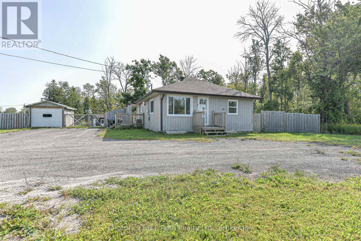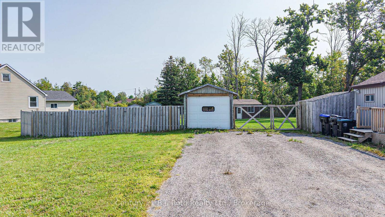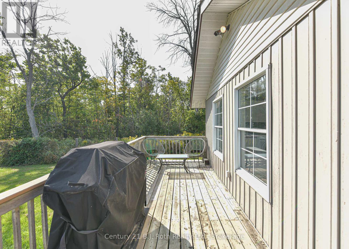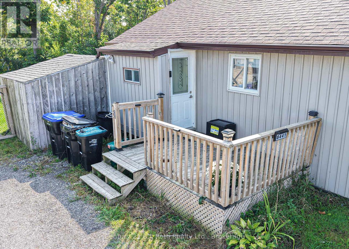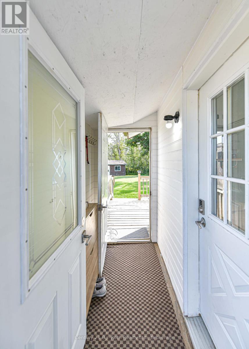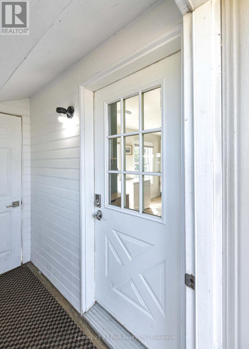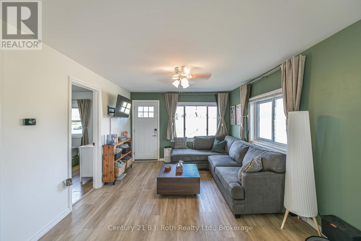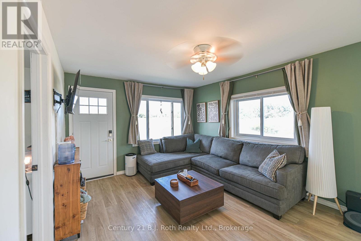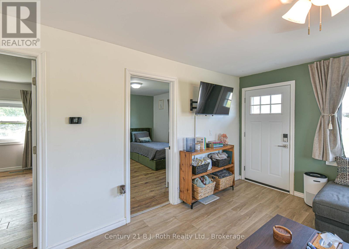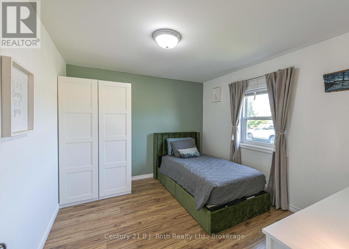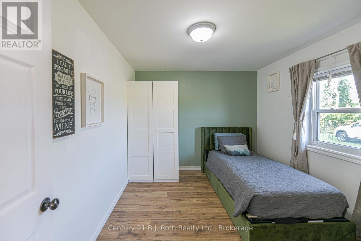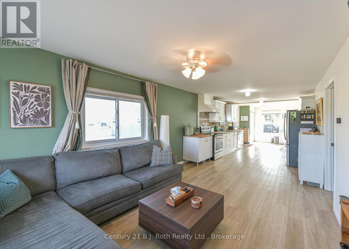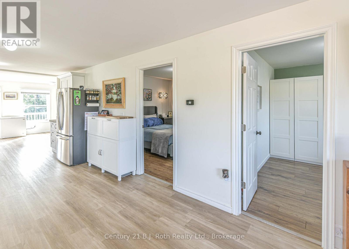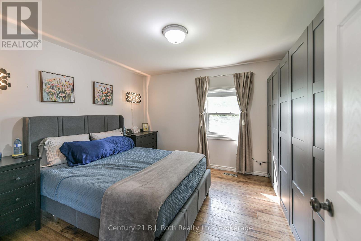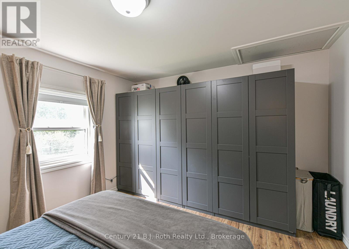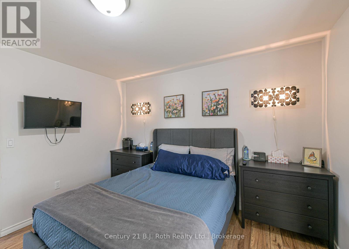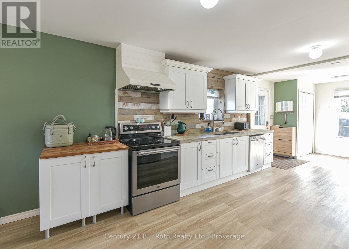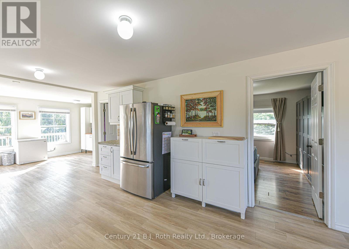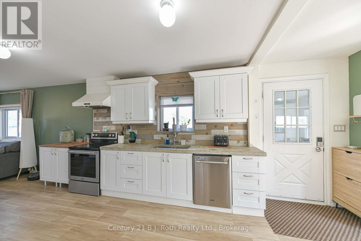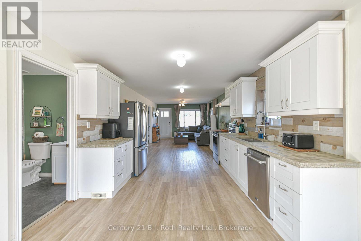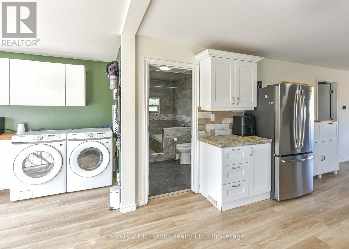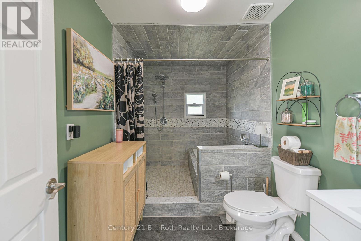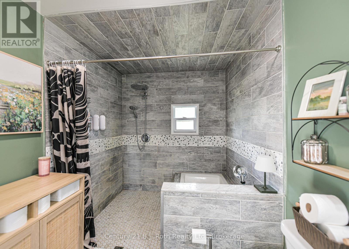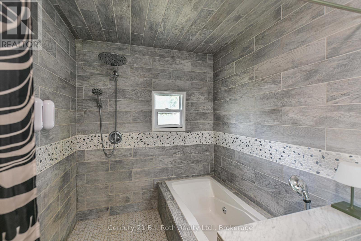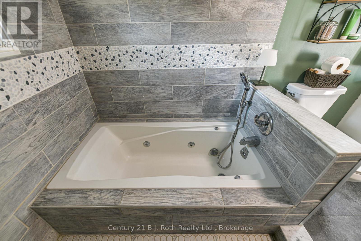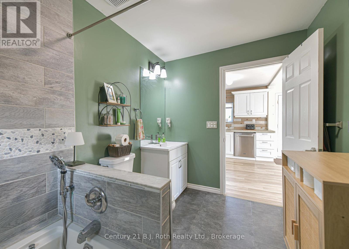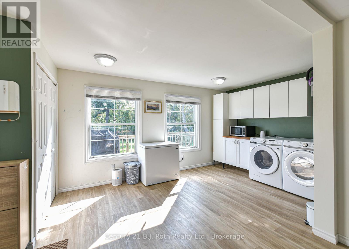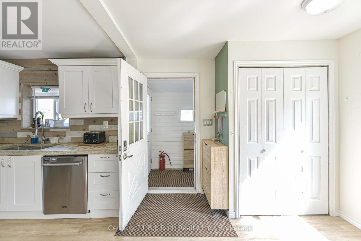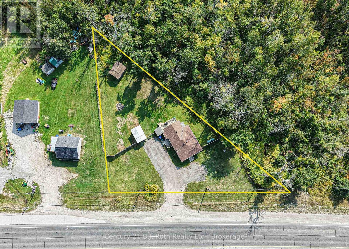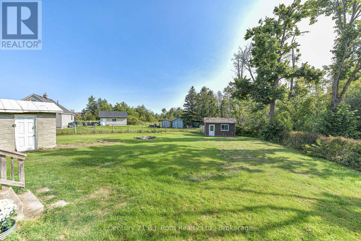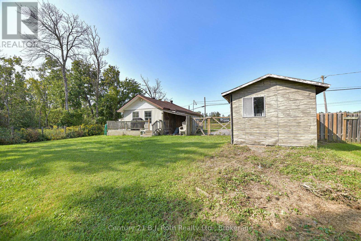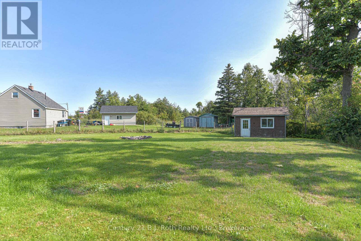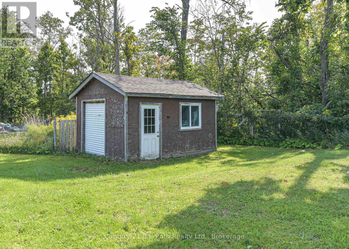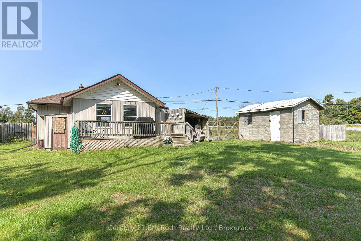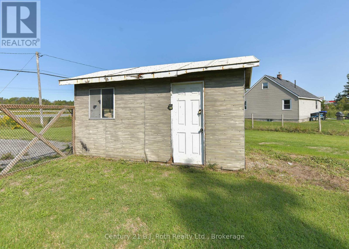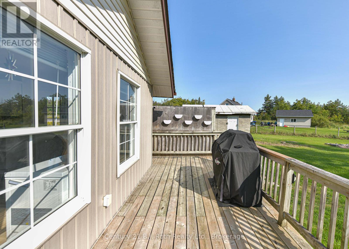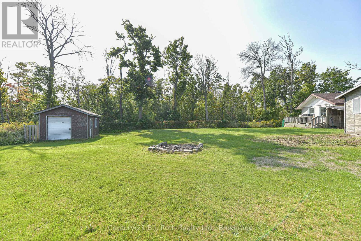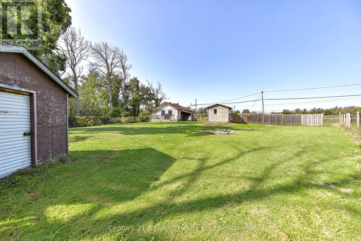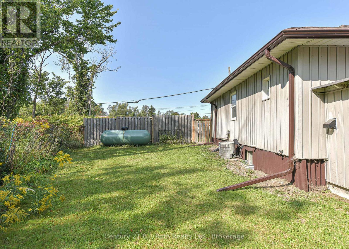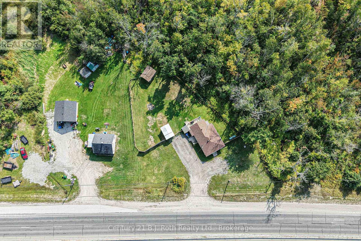8441 11 Highway N Severn, Ontario L3V 0N3
$467,500
What a way to start home ownership!! This beautifully maintained 2 Bedroom, 1 Bath home is just over 900 sq ft and sits on just under a .5 acre. Outside features a single detached garage, fully fenced back yard surrounded by Trees on 2 sides and a large garden shed. Step inside the bright mud room and then into the bright open concept home with many updates to enjoy. The 4 pc bathroom boasts a large walk in shower and tub area, bright laundry area with tons of storage and walk out to the back deck overlooking backyard, 2 very spacious bedrooms with ikea closets. Shingles are less than 5 years old, Eavestrough (2023) sump pump and well pump (2023) front door (2023) front window (2023) hydro metre base and mast (2024) new washer and dryer (2025) (id:63008)
Property Details
| MLS® Number | S12396796 |
| Property Type | Single Family |
| Community Name | Ardtrea |
| CommunityFeatures | School Bus |
| EquipmentType | Water Heater, Propane Tank, Water Softener |
| Features | Level Lot, Irregular Lot Size, Flat Site, Carpet Free |
| ParkingSpaceTotal | 11 |
| RentalEquipmentType | Water Heater, Propane Tank, Water Softener |
| Structure | Deck, Porch, Shed |
Building
| BathroomTotal | 1 |
| BedroomsAboveGround | 2 |
| BedroomsTotal | 2 |
| Appliances | Water Softener, Water Heater, Dishwasher, Dryer, Stove, Washer, Window Coverings, Refrigerator |
| ArchitecturalStyle | Bungalow |
| BasementDevelopment | Unfinished |
| BasementType | Full (unfinished) |
| ConstructionStyleAttachment | Detached |
| CoolingType | Central Air Conditioning |
| ExteriorFinish | Vinyl Siding |
| FoundationType | Block |
| HeatingFuel | Propane |
| HeatingType | Forced Air |
| StoriesTotal | 1 |
| SizeInterior | 700 - 1100 Sqft |
| Type | House |
| UtilityWater | Dug Well |
Parking
| Detached Garage | |
| Garage |
Land
| Acreage | No |
| FenceType | Fenced Yard |
| Sewer | Septic System |
| SizeDepth | 202 Ft ,1 In |
| SizeFrontage | 127 Ft ,3 In |
| SizeIrregular | 127.3 X 202.1 Ft ; 197.87 Ft X 202.11 Ft X 300.94 Ft |
| SizeTotalText | 127.3 X 202.1 Ft ; 197.87 Ft X 202.11 Ft X 300.94 Ft |
| ZoningDescription | C2 |
Rooms
| Level | Type | Length | Width | Dimensions |
|---|---|---|---|---|
| Main Level | Kitchen | 4.95 m | 3.48 m | 4.95 m x 3.48 m |
| Main Level | Other | 5.08 m | 2.84 m | 5.08 m x 2.84 m |
| Main Level | Living Room | 4.36 m | 3.48 m | 4.36 m x 3.48 m |
| Main Level | Bathroom | 3.48 m | 2.03 m | 3.48 m x 2.03 m |
| Main Level | Bedroom | 3.73 m | 3.53 m | 3.73 m x 3.53 m |
| Main Level | Bedroom 2 | 3.73 m | 2.95 m | 3.73 m x 2.95 m |
https://www.realtor.ca/real-estate/28847968/8441-11-highway-n-severn-ardtrea-ardtrea
Julie Cleaveley
Broker
450 West St. N
Orillia, Ontario L3V 5E8






